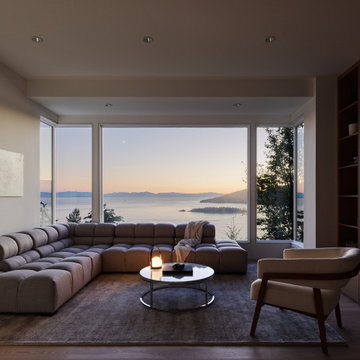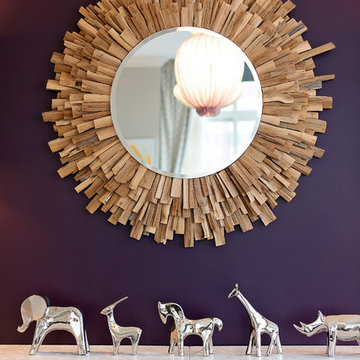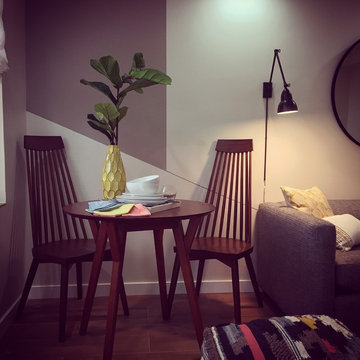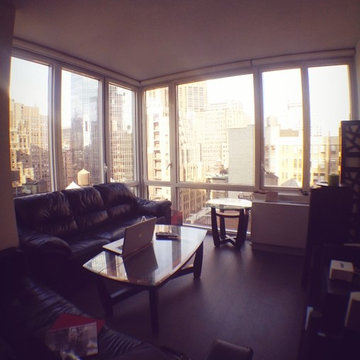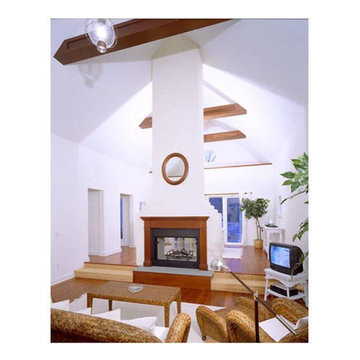紫のモダンスタイルのリビング (壁掛け型テレビ) の写真
絞り込み:
資材コスト
並び替え:今日の人気順
写真 1〜16 枚目(全 16 枚)
1/4
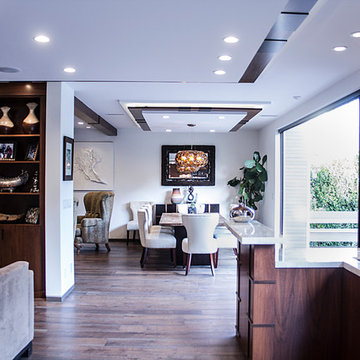
Stone two-sided fireplace with up lighting underneath the top stone. Hardwood floors in the formal living room, porcelain wood grain tiles for the kitchen, dining, wine cellar and exterior patio.
Pool and backyard landscaping are the only previous features that remained from the original home, minus a few walls on the interior and newly installed waterless grass for the ground cover.
Designed with a standing seam metal roof, with internal drainage system for hidden gutters design. Rain chain and rain barrels for rain harvesting.
Retrofitted with Hardy Frames prefabricated shear walls for up to date earthquake safety. Opening both walls to the backyard, there are now two 14' folding doors allowing the inside and outside to merge.
http://www.hardyframe.com/HF/index.html
Amy J Smith Photography
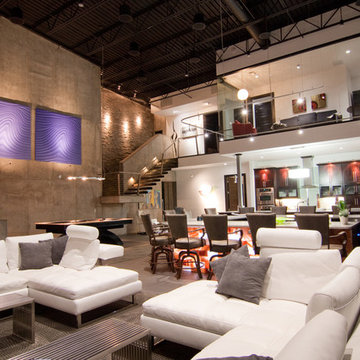
Living Room, Bar, and Kitchen Area
Photo: BKD Photo
オクラホマシティにある高級な広いモダンスタイルのおしゃれなLDK (グレーの壁、磁器タイルの床、暖炉なし、壁掛け型テレビ) の写真
オクラホマシティにある高級な広いモダンスタイルのおしゃれなLDK (グレーの壁、磁器タイルの床、暖炉なし、壁掛け型テレビ) の写真
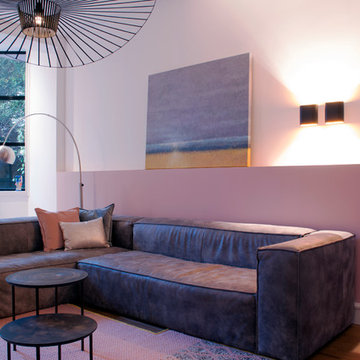
figure of speech photography
アムステルダムにある中くらいなモダンスタイルのおしゃれなLDK (ピンクの壁、淡色無垢フローリング、壁掛け型テレビ) の写真
アムステルダムにある中くらいなモダンスタイルのおしゃれなLDK (ピンクの壁、淡色無垢フローリング、壁掛け型テレビ) の写真
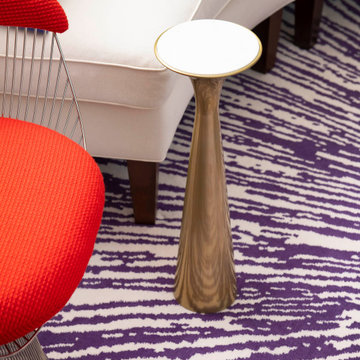
ダラスにあるラグジュアリーな中くらいなモダンスタイルのおしゃれなLDK (白い壁、淡色無垢フローリング、横長型暖炉、石材の暖炉まわり、壁掛け型テレビ、ベージュの床) の写真
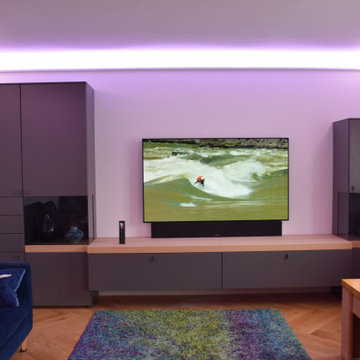
This room was a re-design by Lesley-Anne with the TV going from a glass stand on a side wall to being surrounded by these custom cabinets.
Equipment including the subwoofer is stored in one of the cabinets below the TV using Monitor Audio for the surround .
Other systems used are Rako Controls for the lighting control and Control 4 brings the whole thing together

Incorporating bold colors and patterns, this project beautifully reflects our clients' dynamic personalities. Clean lines, modern elements, and abundant natural light enhance the home, resulting in a harmonious fusion of design and personality.
The living room showcases a vibrant color palette, setting the stage for comfortable velvet seating. Thoughtfully curated decor pieces add personality while captivating artwork draws the eye. The modern fireplace not only offers warmth but also serves as a sleek focal point, infusing a touch of contemporary elegance into the space.
---
Project by Wiles Design Group. Their Cedar Rapids-based design studio serves the entire Midwest, including Iowa City, Dubuque, Davenport, and Waterloo, as well as North Missouri and St. Louis.
For more about Wiles Design Group, see here: https://wilesdesigngroup.com/
To learn more about this project, see here: https://wilesdesigngroup.com/cedar-rapids-modern-home-renovation

客間として使用していた和室だが利用頻度が少ない。思い切って6畳から2畳増築し、8畳のリビングルーム として生まれ変わった。とっさの来客もダイニングルームと別なのでいつでもご案内できる。ホームパーティ後はこちらでカラオケしたりプチフールやコーヒーをお出しするお部屋となった
Copyrights ©2016 intérieur/ All rights Reserved
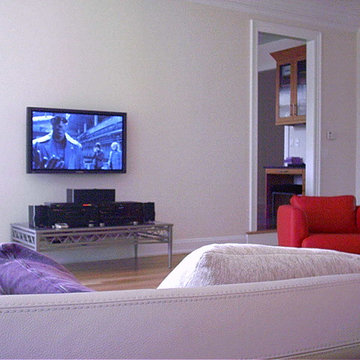
Our client wanted something sleek & simple to go along with their design style (notice the empty walls and industrial table). This simple TV installation with hidden speakers gives a room full of sound with out seeing where the audio is coming from. *one caveat - the Mr. wanted to see the equipment (we like it too), hence the table otherwise it would have been in the basement along with the brains of their whole house control & security system.
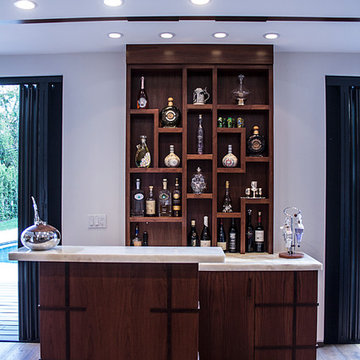
Stone two-sided fireplace with up lighting underneath the top stone. Hardwood floors in the formal living room, porcelain wood grain tiles for the kitchen, dining, wine cellar and exterior patio.
Pool and backyard landscaping are the only previous features that remained from the original home, minus a few walls on the interior and newly installed waterless grass for the ground cover.
Designed with a standing seam metal roof, with internal drainage system for hidden gutters design. Rain chain and rain barrels for rain harvesting.
Retrofitted with Hardy Frames prefabricated shear walls for up to date earthquake safety. Opening both walls to the backyard, there are now two 14' folding doors allowing the inside and outside to merge.
http://www.hardyframe.com/HF/index.html
Amy J Smith Photography
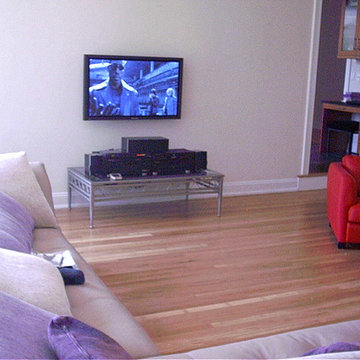
Our client wanted something sleek & simple to go along with their design style (notice the empty walls and industrial table). This simple TV installation with hidden speakers gives a room full of sound with out seeing where the audio is coming from. *one caveat - the Mr. wanted to see the equipment (we like it too), hence the table otherwise it would have been in the basement along with the brains of their whole house control & security system.
紫のモダンスタイルのリビング (壁掛け型テレビ) の写真
1
