巨大な紫の、黄色いモダンスタイルのリビングの写真
絞り込み:
資材コスト
並び替え:今日の人気順
写真 1〜10 枚目(全 10 枚)
1/5
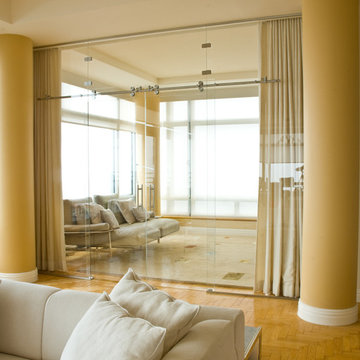
GLASS ROOM DIVIDER Matrix Series by GlassCrafters Inc
ニューヨークにある巨大なモダンスタイルのおしゃれな独立型リビング (黄色い壁、淡色無垢フローリング) の写真
ニューヨークにある巨大なモダンスタイルのおしゃれな独立型リビング (黄色い壁、淡色無垢フローリング) の写真

Broad pine and Douglas fir ceiling spans the loft area, living/dining/kitchen below, master suite to the left, decked patios view all directions, sitting area at loft
Patrick Coulie
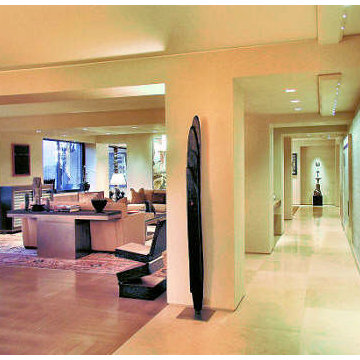
This sweeping loft like living room has dramatic views of Central Park and the Manhattan skyline. Neutral tones provide a warm backdrop for the apartment's stunning collection of modern art. This view shows the limestone floored gallery with custom LED art lighting.
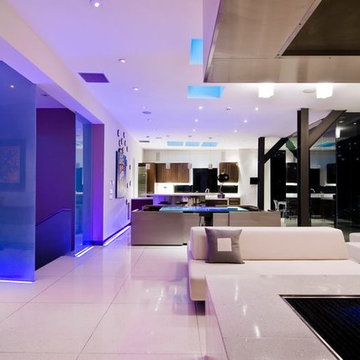
Harold Way Hollywood Hills modern home open plan dining room, kitchen & living room with colored LED lighting
ロサンゼルスにある巨大なモダンスタイルのおしゃれなリビング (白い壁、磁器タイルの床、両方向型暖炉、タイルの暖炉まわり、白い床、折り上げ天井、白い天井) の写真
ロサンゼルスにある巨大なモダンスタイルのおしゃれなリビング (白い壁、磁器タイルの床、両方向型暖炉、タイルの暖炉まわり、白い床、折り上げ天井、白い天井) の写真
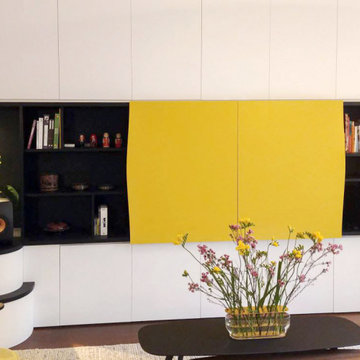
Ensemble meuble TV, bibliothèque et bureau réalisé pour une cliente particulière dans le 16ème arrondissement de Paris.
Prise en charge totale du projet par nos soins, du croquis au dernier coup de chiffon.
Plus d'informations en suivant ce lien :
https://www.houzz.fr/discussions/6089330/projet-de-meuble-sur-mesure-biblioth-que-bureau-meuble-tv#n=0
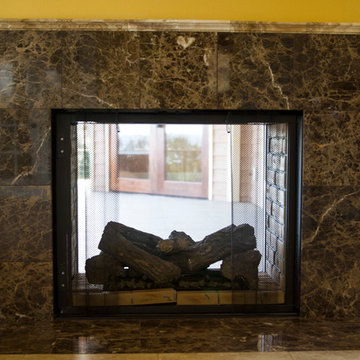
Shannon Skouras
シアトルにある巨大なモダンスタイルのおしゃれなリビング (黄色い壁、セラミックタイルの床、両方向型暖炉、石材の暖炉まわり、壁掛け型テレビ) の写真
シアトルにある巨大なモダンスタイルのおしゃれなリビング (黄色い壁、セラミックタイルの床、両方向型暖炉、石材の暖炉まわり、壁掛け型テレビ) の写真
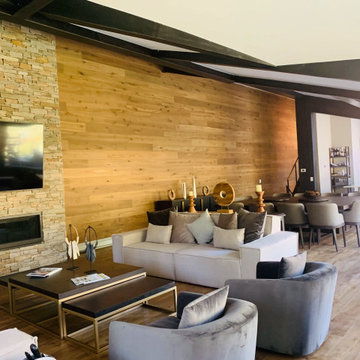
Our commitment to excellence extends beyond the new addition, as we meticulously remodeled the entire house to ensure a cohesive and harmonious aesthetic. Every room reflects a balance of functionality and elegance, with premium materials and thoughtful design choices that elevate the overall living experience. One of the standout features of this project is the addition of a new level to the home, providing not just additional space but an entirely new dimension to the property. The centerpiece of this expansion is the breathtaking living room that captures the essence of mountain luxury. Adorned with a magnificent wood-beamed, vaulted ceiling, this space seamlessly blends the warmth of natural elements with the grandeur of expansive design.
The living room, the heart of the home, now boasts panoramic views and an inviting ambiance that extends to a deck, where the beauty of the outdoors is effortlessly brought inside. Whether you're entertaining guests or enjoying a quiet evening with your family, this living room is designed to be the perfect retreat.
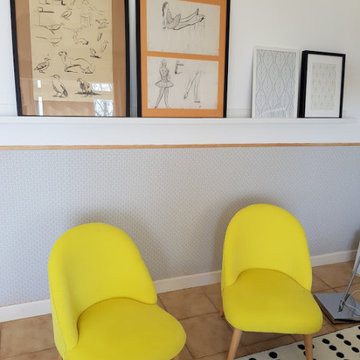
Dans le cadre de la rénovation totale d'un espace de vie de 100 M2 d'une maison d'architecte construite en 1972, il s'est agi de repenser complètement l'ambiance.
De beaux volumes existaient : double séjour salon salle à manger de 40 M2, très clair et lumineux.
Cette rénovation qualifiée de Homestaging avait pour but de faire vendre plus rapidement le bien.
La rénovation a porté sur le double séjour, 2 chambres, un escalier central, une cuisine, une salle de bain, des toilettes, un couloir menant à l'espace nuit.
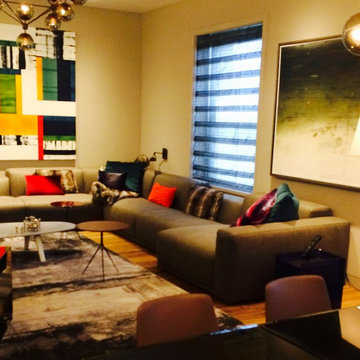
Seating Area in NYC Living Room .
ニューヨークにある巨大なモダンスタイルのおしゃれなLDKの写真
ニューヨークにある巨大なモダンスタイルのおしゃれなLDKの写真
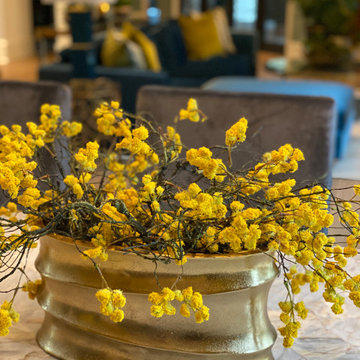
View from Dining to Living Room
シャーロットにあるお手頃価格の巨大なモダンスタイルのおしゃれなLDK (青い壁、淡色無垢フローリング、標準型暖炉、コンクリートの暖炉まわり、テレビなし、グレーの床) の写真
シャーロットにあるお手頃価格の巨大なモダンスタイルのおしゃれなLDK (青い壁、淡色無垢フローリング、標準型暖炉、コンクリートの暖炉まわり、テレビなし、グレーの床) の写真
巨大な紫の、黄色いモダンスタイルのリビングの写真
1