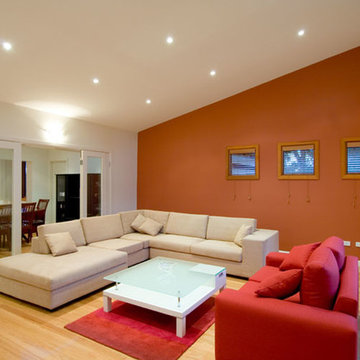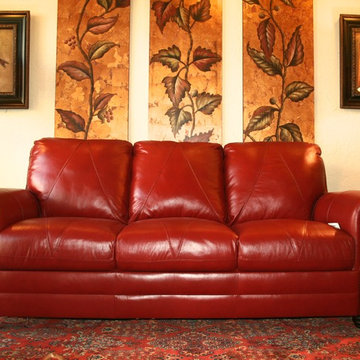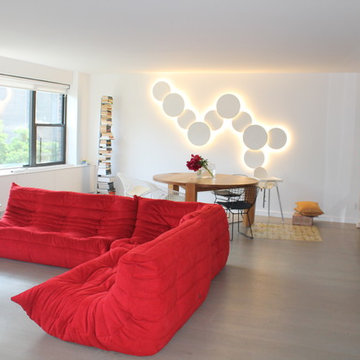赤いモダンスタイルのリビング (暖炉なし、横長型暖炉) の写真
絞り込み:
資材コスト
並び替え:今日の人気順
写真 1〜20 枚目(全 62 枚)
1/5

Waterfront house Archipelago
バルセロナにある高級な広いモダンスタイルのおしゃれなリビング (グレーの壁、コンクリートの床、暖炉なし、テレビなし、コンクリートの壁) の写真
バルセロナにある高級な広いモダンスタイルのおしゃれなリビング (グレーの壁、コンクリートの床、暖炉なし、テレビなし、コンクリートの壁) の写真
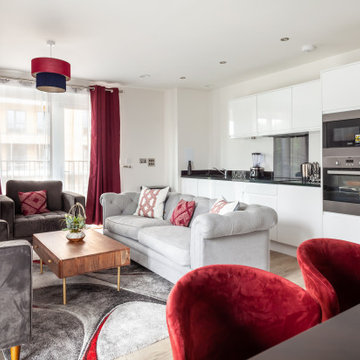
Open plan dining space, featuring a formal dining table in a dark wood, with brass detailing.
Grey Chesterfield sofa with a mixture of scatter cushions.
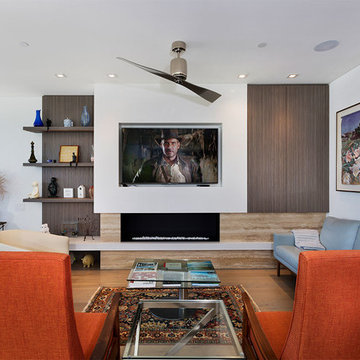
Living Room
マイアミにあるラグジュアリーな中くらいなモダンスタイルのおしゃれなリビング (白い壁、淡色無垢フローリング、横長型暖炉、石材の暖炉まわり、埋込式メディアウォール、ベージュの床) の写真
マイアミにあるラグジュアリーな中くらいなモダンスタイルのおしゃれなリビング (白い壁、淡色無垢フローリング、横長型暖炉、石材の暖炉まわり、埋込式メディアウォール、ベージュの床) の写真
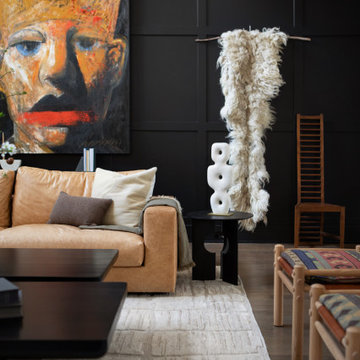
A captivating transformation in the coveted neighborhood of University Park, Dallas
The heart of this home lies in the kitchen, where we embarked on a design endeavor that would leave anyone speechless. By opening up the main kitchen wall, we created a magnificent window system that floods the space with natural light and offers a breathtaking view of the picturesque surroundings. Suspended from the ceiling, a steel-framed marble vent hood floats a few inches from the window, showcasing a mesmerizing Lilac Marble. The same marble is skillfully applied to the backsplash and island, featuring a bold combination of color and pattern that exudes elegance.
Adding to the kitchen's allure is the Italian range, which not only serves as a showstopper but offers robust culinary features for even the savviest of cooks. However, the true masterpiece of the kitchen lies in the honed reeded marble-faced island. Each marble strip was meticulously cut and crafted by artisans to achieve a half-rounded profile, resulting in an island that is nothing short of breathtaking. This intricate process took several months, but the end result speaks for itself.
To complement the grandeur of the kitchen, we designed a combination of stain-grade and paint-grade cabinets in a thin raised panel door style. This choice adds an elegant yet simple look to the overall design. Inside each cabinet and drawer, custom interiors were meticulously designed to provide maximum functionality and organization for the day-to-day cooking activities. A vintage Turkish runner dating back to the 1960s, evokes a sense of history and character.
The breakfast nook boasts a stunning, vivid, and colorful artwork created by one of Dallas' top artist, Kyle Steed, who is revered for his mastery of his craft. Some of our favorite art pieces from the inspiring Haylee Yale grace the coffee station and media console, adding the perfect moment to pause and loose yourself in the story of her art.
The project extends beyond the kitchen into the living room, where the family's changing needs and growing children demanded a new design approach. Accommodating their new lifestyle, we incorporated a large sectional for family bonding moments while watching TV. The living room now boasts bolder colors, striking artwork a coffered accent wall, and cayenne velvet curtains that create an inviting atmosphere. Completing the room is a custom 22' x 15' rug, adding warmth and comfort to the space. A hidden coat closet door integrated into the feature wall adds an element of surprise and functionality.
This project is not just about aesthetics; it's about pushing the boundaries of design and showcasing the possibilities. By curating an out-of-the-box approach, we bring texture and depth to the space, employing different materials and original applications. The layered design achieved through repeated use of the same material in various forms, shapes, and locations demonstrates that unexpected elements can create breathtaking results.
The reason behind this redesign and remodel was the homeowners' desire to have a kitchen that not only provided functionality but also served as a beautiful backdrop to their cherished family moments. The previous kitchen lacked the "wow" factor they desired, prompting them to seek our expertise in creating a space that would be a source of joy and inspiration.
Inspired by well-curated European vignettes, sculptural elements, clean lines, and a natural color scheme with pops of color, this design reflects an elegant organic modern style. Mixing metals, contrasting textures, and utilizing clean lines were key elements in achieving the desired aesthetic. The living room introduces bolder moments and a carefully chosen color scheme that adds character and personality.
The client's must-haves were clear: they wanted a show stopping centerpiece for their home, enhanced natural light in the kitchen, and a design that reflected their family's dynamic. With the transformation of the range wall into a wall of windows, we fulfilled their desire for abundant natural light and breathtaking views of the surrounding landscape.
Our favorite rooms and design elements are numerous, but the kitchen remains a standout feature. The painstaking process of hand-cutting and crafting each reeded panel in the island to match the marble's veining resulted in a labor of love that emanates warmth and hospitality to all who enter.
In conclusion, this tastefully lux project in University Park, Dallas is an extraordinary example of a full gut remodel that has surpassed all expectations. The meticulous attention to detail, the masterful use of materials, and the seamless blend of functionality and aesthetics create an unforgettable space. It serves as a testament to the power of design and the transformative impact it can have on a home and its inhabitants.
Project by Texas' Urbanology Designs. Their North Richland Hills-based interior design studio serves Dallas, Highland Park, University Park, Fort Worth, and upscale clients nationwide.
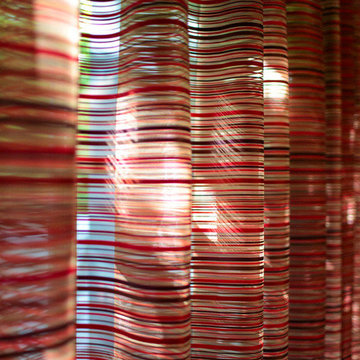
A large 2 bedroom, 2.5 bath home in New York City’s High Line area exhibits artisanal, custom furnishings throughout, creating a Mid-Century Modern look to the space. Also inspired by nature, we incorporated warm sunset hues of orange, burgundy, and red throughout the living area and tranquil blue, navy, and gray in the bedrooms. Stunning woodwork, unique artwork, and exquisite lighting can be found throughout this home, making every detail in this home add a special and customized look.
Project designed by interior design firm, Betty Wasserman Art & Interiors. From their Chelsea base, they serve clients in Manhattan and throughout New York City, as well as across the tri-state area and in The Hamptons.
For more about Betty Wasserman, click here: https://www.bettywasserman.com/
To learn more about this project, click here: https://www.bettywasserman.com/spaces/simply-high-line/
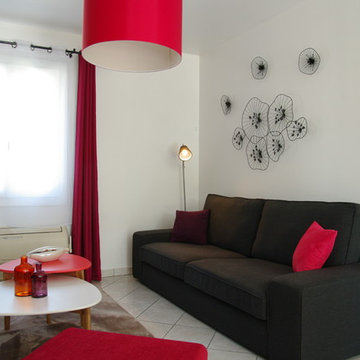
Nathalie Evrard
ディジョンにある低価格の中くらいなモダンスタイルのおしゃれな独立型リビング (ライブラリー、白い壁、セラミックタイルの床、内蔵型テレビ、暖炉なし) の写真
ディジョンにある低価格の中くらいなモダンスタイルのおしゃれな独立型リビング (ライブラリー、白い壁、セラミックタイルの床、内蔵型テレビ、暖炉なし) の写真
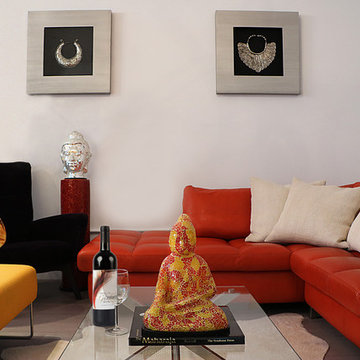
Amrita Singh Home
photography & styling by Nic Strahl
ニューヨークにある中くらいなモダンスタイルのおしゃれなリビング (白い壁、塗装フローリング、暖炉なし、テレビなし) の写真
ニューヨークにある中くらいなモダンスタイルのおしゃれなリビング (白い壁、塗装フローリング、暖炉なし、テレビなし) の写真
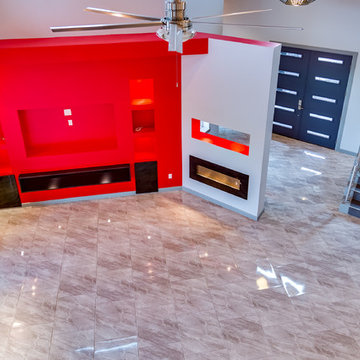
jason page
オースティンにある高級な中くらいなモダンスタイルのおしゃれなLDK (グレーの壁、大理石の床、横長型暖炉、タイルの暖炉まわり、テレビなし) の写真
オースティンにある高級な中くらいなモダンスタイルのおしゃれなLDK (グレーの壁、大理石の床、横長型暖炉、タイルの暖炉まわり、テレビなし) の写真
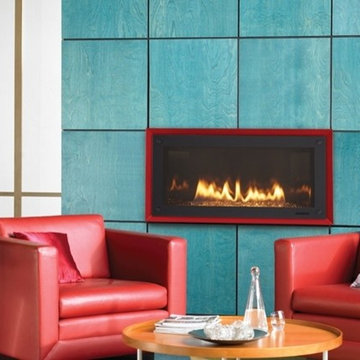
Clean lines and elegant ambiance never go out of style. A linear design and long ribbon flame form a broad and warming firescape. Two sizes and several finishing options create a fundamentally modern look for any space.
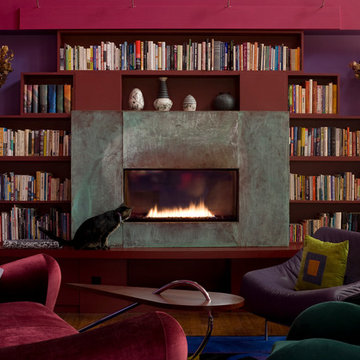
Jeff Becker Photography
ニューヨークにある広いモダンスタイルのおしゃれなLDK (ピンクの壁、無垢フローリング、横長型暖炉) の写真
ニューヨークにある広いモダンスタイルのおしゃれなLDK (ピンクの壁、無垢フローリング、横長型暖炉) の写真
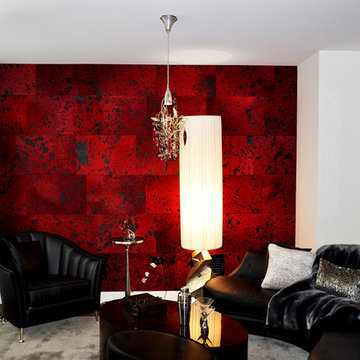
Location: Christopher Guy Midwest Showroom - Chicago
Photo Credit: Veronica | Amazingly beautiful. This dramatic wall design was completed in our metallic hair on leather collection "Hair Parlor". Homeowners can see it in person at the Christopher Guy Showroom in Downtown Chicago.
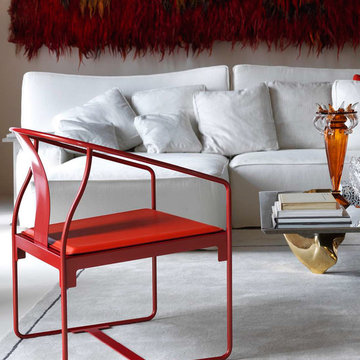
Driade 2017 Collection.
Available through Linea, Inc. in Los Angeles.
ロサンゼルスにある高級な中くらいなモダンスタイルのおしゃれなリビング (ベージュの壁、カーペット敷き、暖炉なし、テレビなし、白い床) の写真
ロサンゼルスにある高級な中くらいなモダンスタイルのおしゃれなリビング (ベージュの壁、カーペット敷き、暖炉なし、テレビなし、白い床) の写真
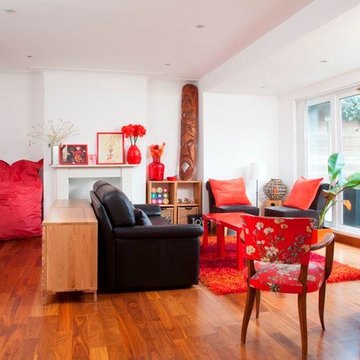
Modern living space dominated by wood furniture and touches of bright red
ロンドンにあるお手頃価格のモダンスタイルのおしゃれなLDK (白い壁、無垢フローリング、暖炉なし、テレビなし) の写真
ロンドンにあるお手頃価格のモダンスタイルのおしゃれなLDK (白い壁、無垢フローリング、暖炉なし、テレビなし) の写真
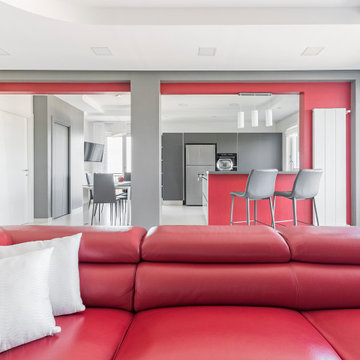
FIESTA è un appartamento di circa 100 mq ubicato ad Ercolano, dove l’uso del colore acceso, sovrapposto al bianco degli arredi e delle pareti, dà vivacità ed energia agli spazi.
L’idea progettuale è stata finalizzata a rendere luminoso l’appartamento e a consentire una fluidità degli ambienti che permettesse di avere un’unica zona giorno, pur mantenendo distinte le funzioni di cucina, pranzo e living.
Un gioco di volumi e di colori, e di linee ben definite, separa la zona giorno dalla zona notte, dove oltre a due camere da letto troviamo due bagni, di cui uno accessibile dal soggiorno.
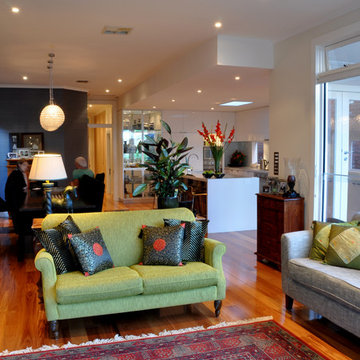
AMG Architects, together with the owners of this circa 1910 weatherboard home, created smart, free flowing spaces that reflected the owners’ style, character and sophistication while remaining sympathetic to the home’s period origins.
The completely remodeled kitchen and dining space is set off by a stunning 3.4m long Stone Italian “Cristal” island bench which draws the eye to subtly defining the kitchen and dining spaces.
A feature glass and aluminium cabinet, containing the owners’ precious glassware and crockery collections, is a striking example of the creative partnership that defined this renovation.
Likewise, a chance spotting of some stylish chartreuse-green tiles in a design magazine set the creative wheels in motion for the creation of two luxurious ensuites.
From the striking green marble floor tiles to the large frameless glass shower recess, oversized window, cleverly designed niches, and luxurious rain shower, the master ensuite exudes sophistication.
AMG Architects’ signature louvered window design creates a sense of flowing spaces, improving the natural light and air flow.
Throughout, it is the personal touches that enliven this property with a unique character and spirit.
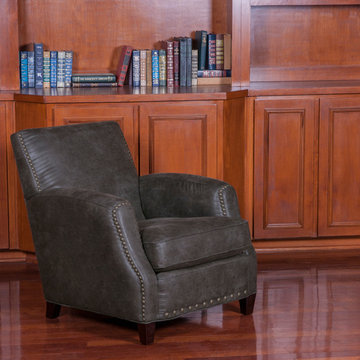
Our Palance Charcoal Club Chair featured in a nice reading room. The perfect chair to relax and enjoy your favorite book.
ニューヨークにあるお手頃価格の小さなモダンスタイルのおしゃれな独立型リビング (ライブラリー、茶色い壁、濃色無垢フローリング、暖炉なし、テレビなし) の写真
ニューヨークにあるお手頃価格の小さなモダンスタイルのおしゃれな独立型リビング (ライブラリー、茶色い壁、濃色無垢フローリング、暖炉なし、テレビなし) の写真
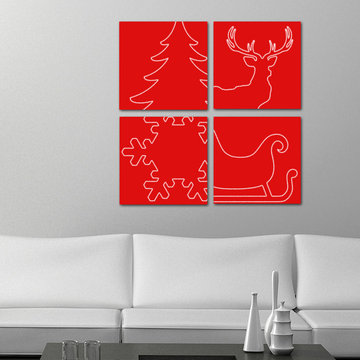
For modern spaces, creating a comfortable holiday feel may be challenging. But you don't need the traditional style to bring in bold holiday colors. These designs by Girona Consulting features holiday decor with a bold, simple and clean approach -- outlines of typical holiday items in white with a bright red background (gallery wrapped canvases, square).
赤いモダンスタイルのリビング (暖炉なし、横長型暖炉) の写真
1
