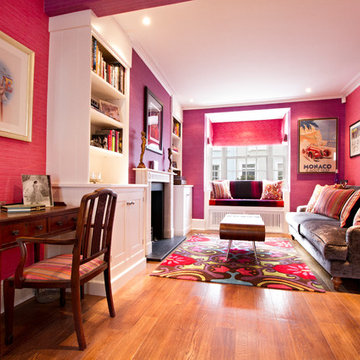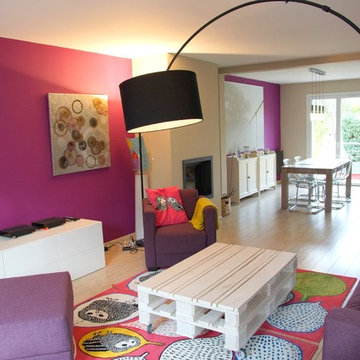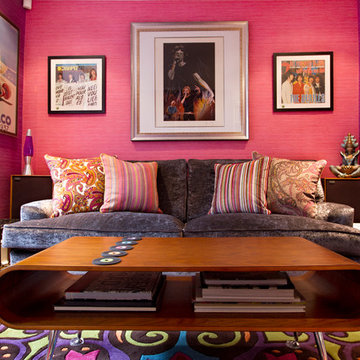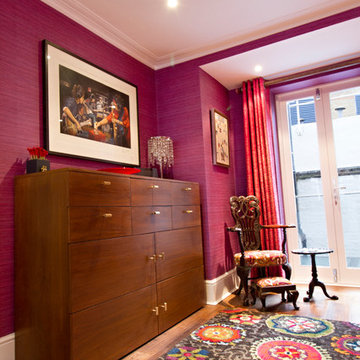ピンクのモダンスタイルのリビング (ピンクの壁) の写真
絞り込み:
資材コスト
並び替え:今日の人気順
写真 1〜13 枚目(全 13 枚)
1/4

The brief for this project involved a full house renovation, and extension to reconfigure the ground floor layout. To maximise the untapped potential and make the most out of the existing space for a busy family home.
When we spoke with the homeowner about their project, it was clear that for them, this wasn’t just about a renovation or extension. It was about creating a home that really worked for them and their lifestyle. We built in plenty of storage, a large dining area so they could entertain family and friends easily. And instead of treating each space as a box with no connections between them, we designed a space to create a seamless flow throughout.
A complete refurbishment and interior design project, for this bold and brave colourful client. The kitchen was designed and all finishes were specified to create a warm modern take on a classic kitchen. Layered lighting was used in all the rooms to create a moody atmosphere. We designed fitted seating in the dining area and bespoke joinery to complete the look. We created a light filled dining space extension full of personality, with black glazing to connect to the garden and outdoor living.

Interior Styling Ali Attenborough
Photography Tesco.
ロンドンにあるモダンスタイルのおしゃれなリビング (ピンクの壁) の写真
ロンドンにあるモダンスタイルのおしゃれなリビング (ピンクの壁) の写真
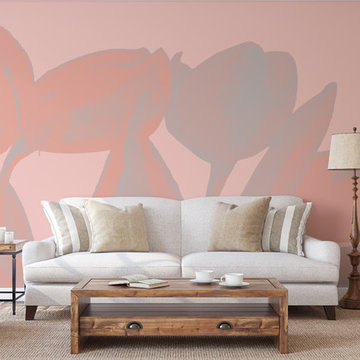
Silhouetted tulips to add to the subtlety and classic nature of the room making a statement and yet encouraging relaxation.
メルボルンにある高級なモダンスタイルのおしゃれなリビング (ピンクの壁) の写真
メルボルンにある高級なモダンスタイルのおしゃれなリビング (ピンクの壁) の写真
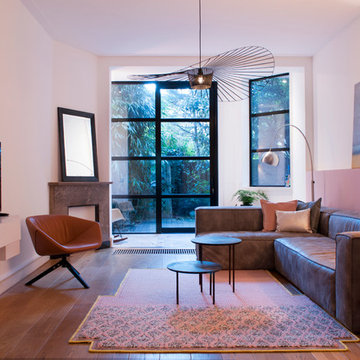
figure of speech photography
アムステルダムにある中くらいなモダンスタイルのおしゃれなLDK (ピンクの壁、淡色無垢フローリング、壁掛け型テレビ) の写真
アムステルダムにある中くらいなモダンスタイルのおしゃれなLDK (ピンクの壁、淡色無垢フローリング、壁掛け型テレビ) の写真
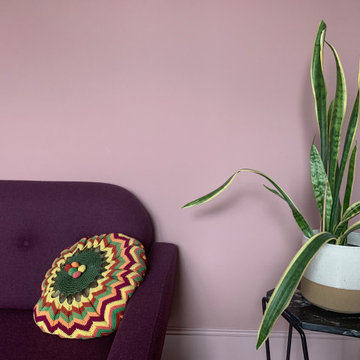
ロンドンにある高級な広いモダンスタイルのおしゃれなリビング (ピンクの壁、塗装フローリング、薪ストーブ、木材の暖炉まわり、コーナー型テレビ、茶色い床) の写真

ダイニングキッチンとの間に壁を設け、緩やかなつながりに
構造的にも配慮した設計
京都にあるお手頃価格の広いモダンスタイルのおしゃれなLDK (ピンクの壁、無垢フローリング、暖炉なし、壁掛け型テレビ、茶色い床) の写真
京都にあるお手頃価格の広いモダンスタイルのおしゃれなLDK (ピンクの壁、無垢フローリング、暖炉なし、壁掛け型テレビ、茶色い床) の写真

The brief for this project involved a full house renovation, and extension to reconfigure the ground floor layout. To maximise the untapped potential and make the most out of the existing space for a busy family home.
When we spoke with the homeowner about their project, it was clear that for them, this wasn’t just about a renovation or extension. It was about creating a home that really worked for them and their lifestyle. We built in plenty of storage, a large dining area so they could entertain family and friends easily. And instead of treating each space as a box with no connections between them, we designed a space to create a seamless flow throughout.
A complete refurbishment and interior design project, for this bold and brave colourful client. The kitchen was designed and all finishes were specified to create a warm modern take on a classic kitchen. Layered lighting was used in all the rooms to create a moody atmosphere. We designed fitted seating in the dining area and bespoke joinery to complete the look. We created a light filled dining space extension full of personality, with black glazing to connect to the garden and outdoor living.

リビング奥のスペースはピアノ室
簡易ながら防音性能を高めています。防音のためのペアガラス障子を外せば、広いリビングと一体となり、ファミリーコンサートも開けます。
お手頃価格の広いモダンスタイルのおしゃれなLDK (ピンクの壁、無垢フローリング、暖炉なし、壁掛け型テレビ、茶色い床) の写真
お手頃価格の広いモダンスタイルのおしゃれなLDK (ピンクの壁、無垢フローリング、暖炉なし、壁掛け型テレビ、茶色い床) の写真

The brief for this project involved a full house renovation, and extension to reconfigure the ground floor layout. To maximise the untapped potential and make the most out of the existing space for a busy family home.
When we spoke with the homeowner about their project, it was clear that for them, this wasn’t just about a renovation or extension. It was about creating a home that really worked for them and their lifestyle. We built in plenty of storage, a large dining area so they could entertain family and friends easily. And instead of treating each space as a box with no connections between them, we designed a space to create a seamless flow throughout.
A complete refurbishment and interior design project, for this bold and brave colourful client. The kitchen was designed and all finishes were specified to create a warm modern take on a classic kitchen. Layered lighting was used in all the rooms to create a moody atmosphere. We designed fitted seating in the dining area and bespoke joinery to complete the look. We created a light filled dining space extension full of personality, with black glazing to connect to the garden and outdoor living.
ピンクのモダンスタイルのリビング (ピンクの壁) の写真
1
