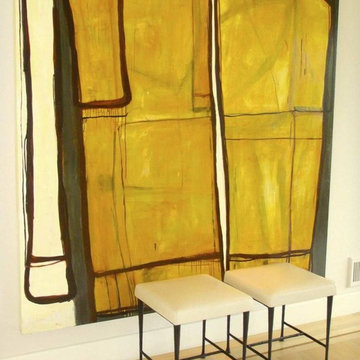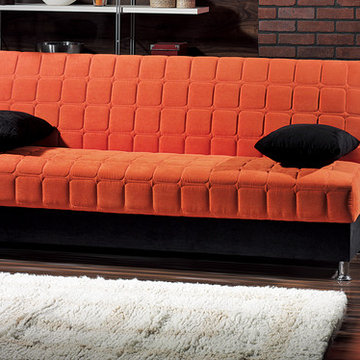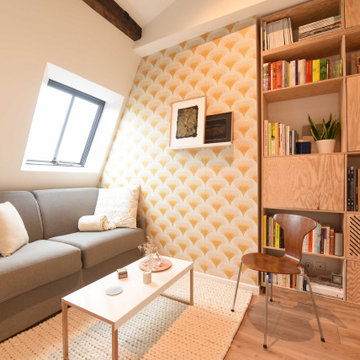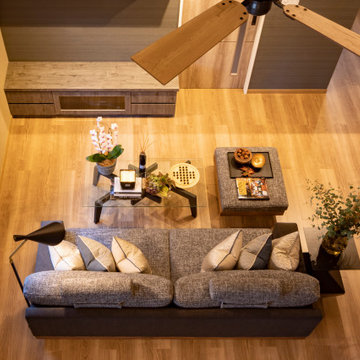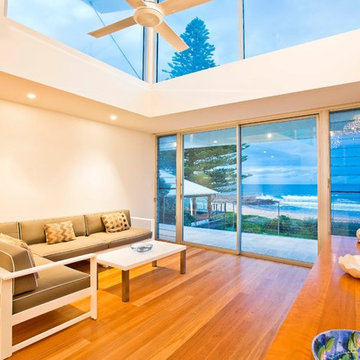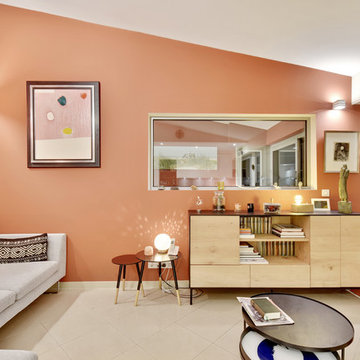オレンジのモダンスタイルのリビング (暖炉なし、横長型暖炉) の写真
絞り込み:
資材コスト
並び替え:今日の人気順
写真 1〜20 枚目(全 108 枚)
1/5

Waterfront house Archipelago
バルセロナにある高級な広いモダンスタイルのおしゃれなリビング (グレーの壁、コンクリートの床、暖炉なし、テレビなし、コンクリートの壁) の写真
バルセロナにある高級な広いモダンスタイルのおしゃれなリビング (グレーの壁、コンクリートの床、暖炉なし、テレビなし、コンクリートの壁) の写真
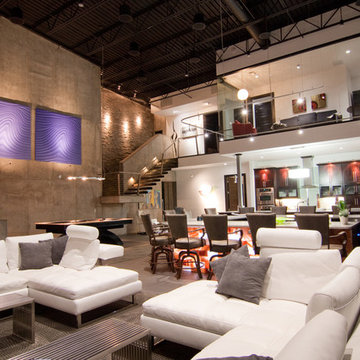
Living Room, Bar, and Kitchen Area
Photo: BKD Photo
オクラホマシティにある高級な広いモダンスタイルのおしゃれなLDK (グレーの壁、磁器タイルの床、暖炉なし、壁掛け型テレビ) の写真
オクラホマシティにある高級な広いモダンスタイルのおしゃれなLDK (グレーの壁、磁器タイルの床、暖炉なし、壁掛け型テレビ) の写真

Modular meets modern, enhanced by the Modern Linear fireplace's panoramic view
アルバカーキにある中くらいなモダンスタイルのおしゃれなリビング (横長型暖炉、漆喰の暖炉まわり、ベージュの壁、淡色無垢フローリング、テレビなし) の写真
アルバカーキにある中くらいなモダンスタイルのおしゃれなリビング (横長型暖炉、漆喰の暖炉まわり、ベージュの壁、淡色無垢フローリング、テレビなし) の写真
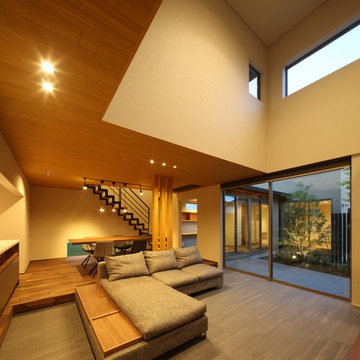
庭住の舎|Studio tanpopo-gumi
撮影|野口 兼史
リビングと中庭
建て込んだ住宅地にあっても、四季折々に豊かな自然を感じる暮らせる住まい。ゆったりとした時間の流れる心地よい家族の居場所。
他の地域にある広いモダンスタイルのおしゃれなリビングロフト (ベージュの壁、セラミックタイルの床、暖炉なし、壁掛け型テレビ、グレーの床、塗装板張りの天井、壁紙) の写真
他の地域にある広いモダンスタイルのおしゃれなリビングロフト (ベージュの壁、セラミックタイルの床、暖炉なし、壁掛け型テレビ、グレーの床、塗装板張りの天井、壁紙) の写真
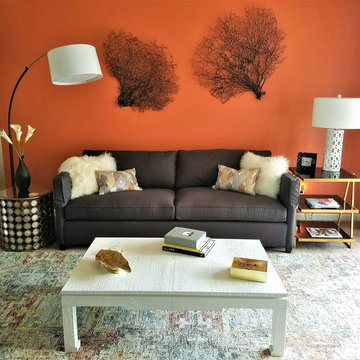
Comfortable, yet glamorous
高級な小さなモダンスタイルのおしゃれなLDK (オレンジの壁、カーペット敷き、暖炉なし、テレビなし、マルチカラーの床) の写真
高級な小さなモダンスタイルのおしゃれなLDK (オレンジの壁、カーペット敷き、暖炉なし、テレビなし、マルチカラーの床) の写真
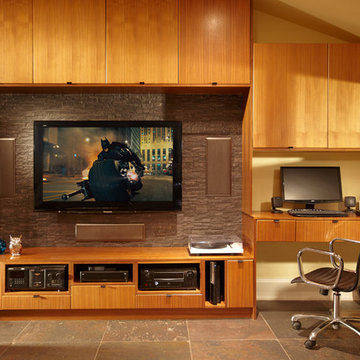
Spin Design Solutions
トロントにある中くらいなモダンスタイルのおしゃれな独立型リビング (ベージュの壁、スレートの床、暖炉なし、埋込式メディアウォール、茶色い床) の写真
トロントにある中くらいなモダンスタイルのおしゃれな独立型リビング (ベージュの壁、スレートの床、暖炉なし、埋込式メディアウォール、茶色い床) の写真
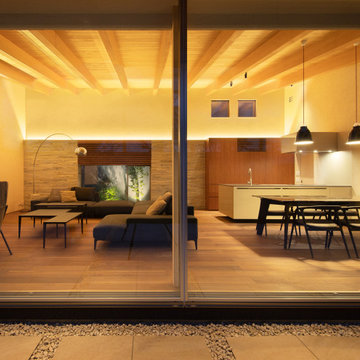
表し天井の仕上げとして天井の高さを高くして
伸びやかな空間としました
壁を一部ボーダー状の石張りとしその上部に照明を仕込んでいます
福岡にある高級な広いモダンスタイルのおしゃれなリビング (白い壁、濃色無垢フローリング、暖炉なし、壁掛け型テレビ、茶色い床、板張り天井、全タイプの壁の仕上げ、黒いソファ) の写真
福岡にある高級な広いモダンスタイルのおしゃれなリビング (白い壁、濃色無垢フローリング、暖炉なし、壁掛け型テレビ、茶色い床、板張り天井、全タイプの壁の仕上げ、黒いソファ) の写真
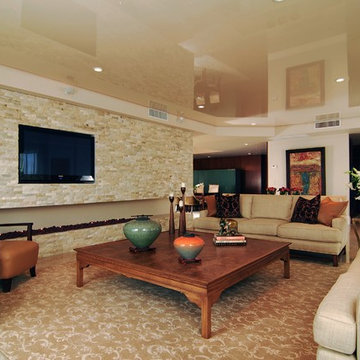
Scope: Stretch Ceiling – Beige Lacquer
The challenge that faced the designer working on this project was that the client wanted ceiling lighting but didn’t want to lower the 8’-6” concrete ceiling. By using HTC stretch ceiling system the interior designer was able to install multiple recessed lights to the existing ceiling, which we then covered with an HTC-Lacquer finish. Because we had to install the stretch ceiling on a perimeter frame lower than the existing ceiling, a cove was created all around the room which was used as a drapery pocket and to wash the walls with a soft light at night creating a warm atmosphere. The ceiling was lowered by 5” but the reflection of the stretch ceiling gave the illusion of a 13’ ceiling with a beige color blending beautifully with the décor.

David Calvert Photography
サクラメントにあるモダンスタイルのおしゃれなリビングロフト (青い壁、横長型暖炉、金属の暖炉まわり、白い床) の写真
サクラメントにあるモダンスタイルのおしゃれなリビングロフト (青い壁、横長型暖炉、金属の暖炉まわり、白い床) の写真
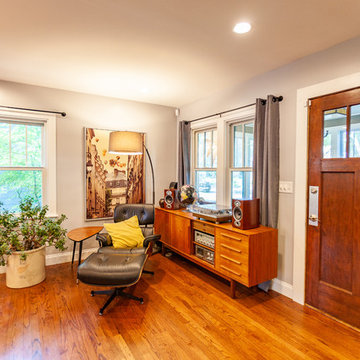
This NE Minneapolis whole-level remodel started with the existing kitchen/dining area being cramped and a rear sunken entrance to the home that did not fit the family’s everyday needs. The homeowners also wanted an open floor plan with plenty of counter space, base cabinetry, natural light, and generous walking spaces for traffic flow for a busy family of 5. A mudroom was also key to allow for a daily drop spot for coats, shoes, and sports equipment.
The sunken area in the kitchen was framed in to be level with the rest of the floor, and three walls were removed to create a flexible space for their current and future needs. Natural light drove the cabinet design and resulted in primarily base cabinets instead of a standard upper cabinet/base cabinet layout. Deep drawers, accessories, and tall storage replaced what would be wall cabinets to allow for the empty wall space to capture as much natural light as we could. The double sliding door and large window were important factors in maximizing light. The island and peninsula create a multi-functioning space for two prep areas, guests to sit, a homework/work spot, etc.
Come see this project in person, September 29 – 30 on the 2018 Castle Home Tour!
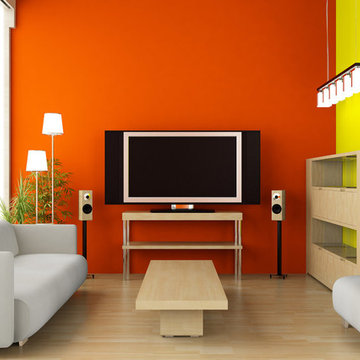
アトランタにある中くらいなモダンスタイルのおしゃれなLDK (マルチカラーの壁、淡色無垢フローリング、暖炉なし、据え置き型テレビ) の写真
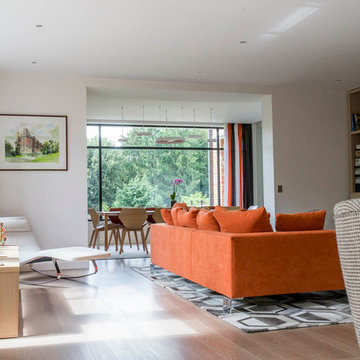
Salon Familial avec bibliothèque et TV
パリにある高級な広いモダンスタイルのおしゃれなLDK (ライブラリー、白い壁、淡色無垢フローリング、据え置き型テレビ、暖炉なし、茶色い床) の写真
パリにある高級な広いモダンスタイルのおしゃれなLDK (ライブラリー、白い壁、淡色無垢フローリング、据え置き型テレビ、暖炉なし、茶色い床) の写真
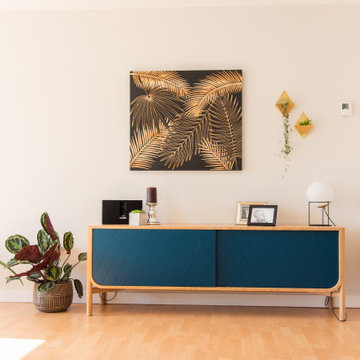
Espace salon convivial et confortable
ナントにあるお手頃価格の広いモダンスタイルのおしゃれなLDK (ライブラリー、ベージュの壁、淡色無垢フローリング、暖炉なし、据え置き型テレビ、茶色い床) の写真
ナントにあるお手頃価格の広いモダンスタイルのおしゃれなLDK (ライブラリー、ベージュの壁、淡色無垢フローリング、暖炉なし、据え置き型テレビ、茶色い床) の写真
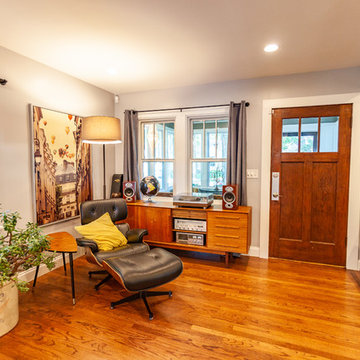
This NE Minneapolis whole-level remodel started with the existing kitchen/dining area being cramped and a rear sunken entrance to the home that did not fit the family’s everyday needs. The homeowners also wanted an open floor plan with plenty of counter space, base cabinetry, natural light, and generous walking spaces for traffic flow for a busy family of 5. A mudroom was also key to allow for a daily drop spot for coats, shoes, and sports equipment.
The sunken area in the kitchen was framed in to be level with the rest of the floor, and three walls were removed to create a flexible space for their current and future needs. Natural light drove the cabinet design and resulted in primarily base cabinets instead of a standard upper cabinet/base cabinet layout. Deep drawers, accessories, and tall storage replaced what would be wall cabinets to allow for the empty wall space to capture as much natural light as we could. The double sliding door and large window were important factors in maximizing light. The island and peninsula create a multi-functioning space for two prep areas, guests to sit, a homework/work spot, etc.
Come see this project in person, September 29 – 30 on the 2018 Castle Home Tour!
オレンジのモダンスタイルのリビング (暖炉なし、横長型暖炉) の写真
1
