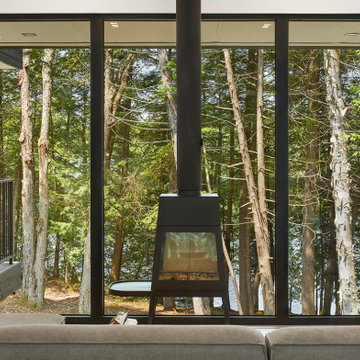緑色のモダンスタイルのリビング (茶色い床、緑の床) の写真
絞り込み:
資材コスト
並び替え:今日の人気順
写真 1〜20 枚目(全 109 枚)
1/5
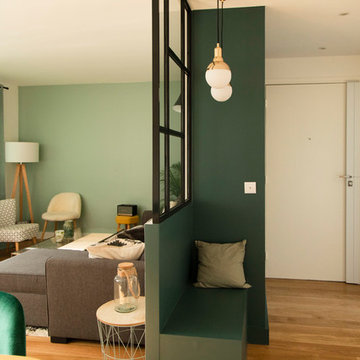
Le sur-mesure et le vert à l'honneur. Nous avons rénové cet appartement pour un couple sans enfant. Ce chantier a demandé 8 menuiseries, toutes sur-mesure (SDB, cuisine, verrière).

The original double-sided fireplace anchors and connects the living and dining spaces. The owner’s carefully selected modern furnishings are arranged on a new hardwood floor. Photo Credit: Dale Lang
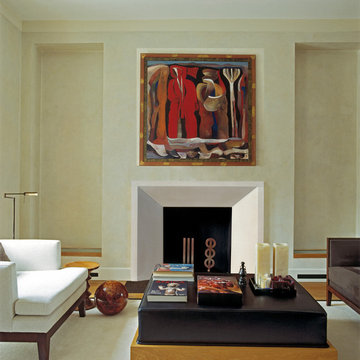
The clean lines give our Newport cast stone fireplace a unique modern style, which is sure to add a touch of panache to any home. This mantel is very versatile when it comes to style and size with its adjustable height and width. Perfect for outdoor living installation as well.

モダンスタイルのおしゃれなLDK (白い壁、濃色無垢フローリング、埋込式メディアウォール、茶色い床、三角天井、標準型暖炉、レンガの暖炉まわり) の写真
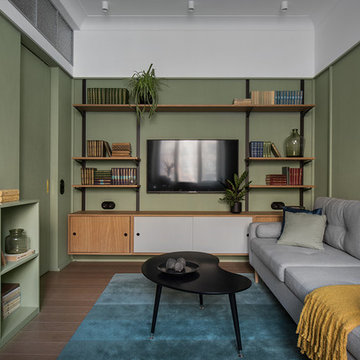
Дизайнер Татьяна Бо
Фотограф Ольга Мелекесцева
モスクワにある低価格の小さなモダンスタイルのおしゃれな独立型リビング (緑の壁、壁掛け型テレビ、茶色い床) の写真
モスクワにある低価格の小さなモダンスタイルのおしゃれな独立型リビング (緑の壁、壁掛け型テレビ、茶色い床) の写真
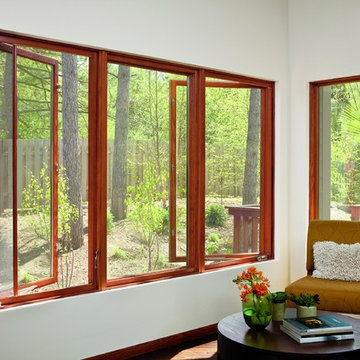
The Marvin Ultimate Casement Window is an innovative, high-performing casement window, offering expert craftsmanship, a variety of customization options, and superior value. Designed to suit virtually any application, these state-of-the-art windows feature concealed multi-point locks, patented exclusive wash mode, and durable hardware that ensures easy opening and smooth operation even on larger-sized windows.
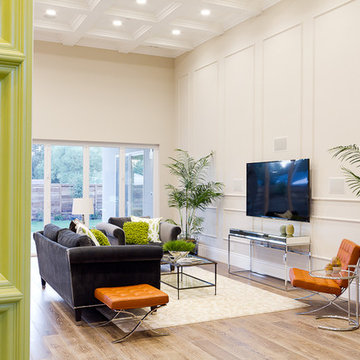
15 ft ceiling, Coffered ceiling, Ceiling Detail
サクラメントにある広いモダンスタイルのおしゃれなLDK (無垢フローリング、壁掛け型テレビ、ベージュの壁、暖炉なし、茶色い床) の写真
サクラメントにある広いモダンスタイルのおしゃれなLDK (無垢フローリング、壁掛け型テレビ、ベージュの壁、暖炉なし、茶色い床) の写真
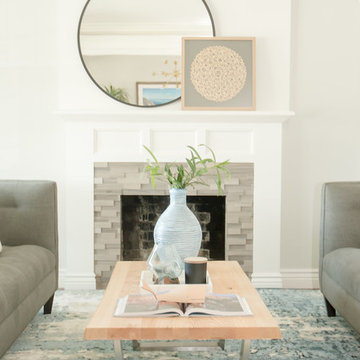
Quiana Marie Photography
Modern + Bohemian + Coastal Design
サンフランシスコにあるお手頃価格の中くらいなモダンスタイルのおしゃれなリビング (グレーの壁、濃色無垢フローリング、標準型暖炉、タイルの暖炉まわり、茶色い床) の写真
サンフランシスコにあるお手頃価格の中くらいなモダンスタイルのおしゃれなリビング (グレーの壁、濃色無垢フローリング、標準型暖炉、タイルの暖炉まわり、茶色い床) の写真
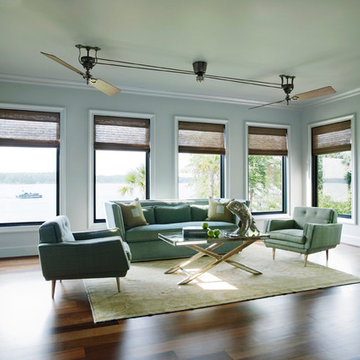
This home’s color palette continues in this sitting room, with an aqua pearlescent metallic trim setting the tone for its bright feel. Featuring metallic silver columns, an Oushak rug, ipe hardwood flooring, a pulley style ceiling fan and woven wood blinds, the room incorporates gentle pops of turquoise throughout. At the room’s heart is its mirrored cocktail table, mid-century chairs and sofa upholstered in aqua blue. The final detail is a vintage silver metallic fish accessory.
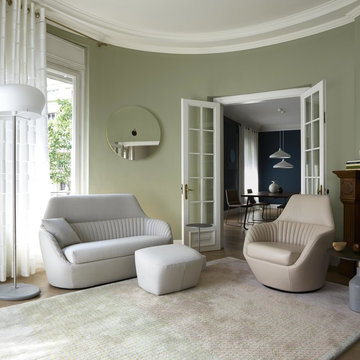
Amedee sofa and armchair for Ligne Roset | Available at Linea Inc - Modern Furniture Los Angeles. (info@linea-inc.com / www.linea-inc.com)
ロサンゼルスにある高級な中くらいなモダンスタイルのおしゃれな独立型リビング (緑の壁、無垢フローリング、暖炉なし、テレビなし、茶色い床) の写真
ロサンゼルスにある高級な中くらいなモダンスタイルのおしゃれな独立型リビング (緑の壁、無垢フローリング、暖炉なし、テレビなし、茶色い床) の写真
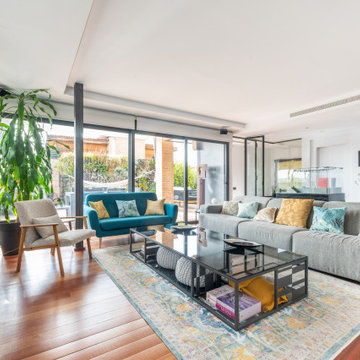
Había que convertir una vivienda muy grande, pensada para una única familia, en dos áreas que se adaptasen a las necesidades de cada nueva familia, conservando la calidad del edificio original. Era un ejercicio de acupuntura, tocando solo lo necesario, adaptándolo a los nuevos gustos, y mejorando lo existente con un presupuesto ajustado.
En la foto se ve la terraza de la planta ático, que se reconfiguró como terraza del salón, en concreto la zona de estar con el jardín vertical de fondo.
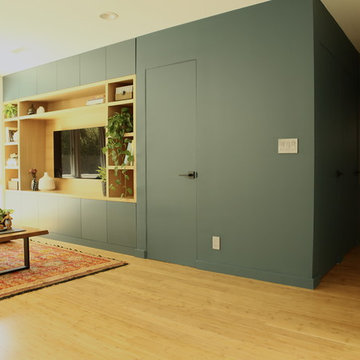
A new project with a lot of thinking outside the box... This time the clients reached out to me with a desire to remodel their kid's bathroom and also wanted to move the washer and dryer from the garage to a new location inside the house. I started playing around with the layout and realized that if we move a few walls we can gain a new kids' bathroom, an upgraded master bathroom, a walk-in closet and a niche for the washer and dryer. This change also added plenty of storage, with new built-in TV cabinets, coat cabinet, and hallway cabinets.
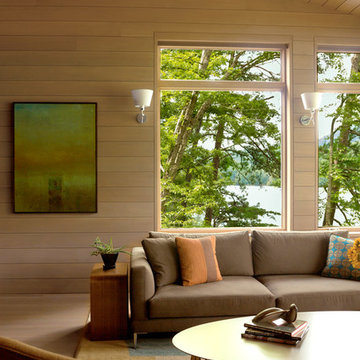
The Fontana Bridge residence is a mountain modern lake home located in the mountains of Swain County. The LEED Gold home is mountain modern house designed to integrate harmoniously with the surrounding Appalachian mountain setting. The understated exterior and the thoughtfully chosen neutral palette blend into the topography of the wooded hillside.
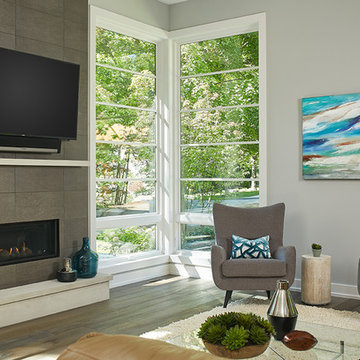
Tucked away in a densely wooded lot, this modern style home features crisp horizontal lines and outdoor patios that playfully offset a natural surrounding. A narrow front elevation with covered entry to the left and tall galvanized tower to the right help orient as many windows as possible to take advantage of natural daylight. Horizontal lap siding with a deep charcoal color wrap the perimeter of this home and are broken up by a horizontal windows and moments of natural wood siding.
Inside, the entry foyer immediately spills over to the right giving way to the living rooms twelve-foot tall ceilings, corner windows, and modern fireplace. In direct eyesight of the foyer, is the homes secondary entrance, which is across the dining room from a stairwell lined with a modern cabled railing system. A collection of rich chocolate colored cabinetry with crisp white counters organizes the kitchen around an island with seating for four. Access to the main level master suite can be granted off of the rear garage entryway/mudroom. A small room with custom cabinetry serves as a hub, connecting the master bedroom to a second walk-in closet and dual vanity bathroom.
Outdoor entertainment is provided by a series of landscaped terraces that serve as this homes alternate front facade. At the end of the terraces is a large fire pit that also terminates the axis created by the dining room doors.
Downstairs, an open concept family room is connected to a refreshment area and den. To the rear are two more bedrooms that share a large bathroom.
Photographer: Ashley Avila Photography
Builder: Bouwkamp Builders, Inc.
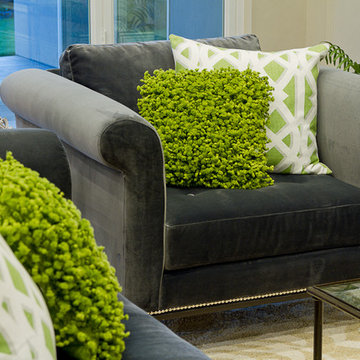
15 ft ceiling, Coffered ceiling, Ceiling Detail
サクラメントにある広いモダンスタイルのおしゃれなLDK (無垢フローリング、壁掛け型テレビ、ベージュの壁、暖炉なし、茶色い床) の写真
サクラメントにある広いモダンスタイルのおしゃれなLDK (無垢フローリング、壁掛け型テレビ、ベージュの壁、暖炉なし、茶色い床) の写真
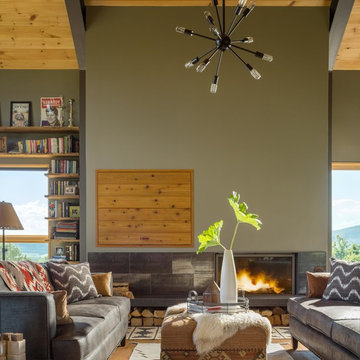
Jim Westphalen
バーリントンにある広いモダンスタイルのおしゃれなLDK (グレーの壁、無垢フローリング、標準型暖炉、漆喰の暖炉まわり、テレビなし、茶色い床) の写真
バーリントンにある広いモダンスタイルのおしゃれなLDK (グレーの壁、無垢フローリング、標準型暖炉、漆喰の暖炉まわり、テレビなし、茶色い床) の写真
緑色のモダンスタイルのリビング (茶色い床、緑の床) の写真
1



