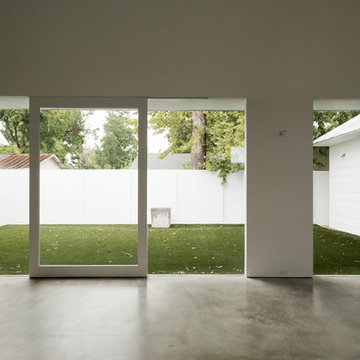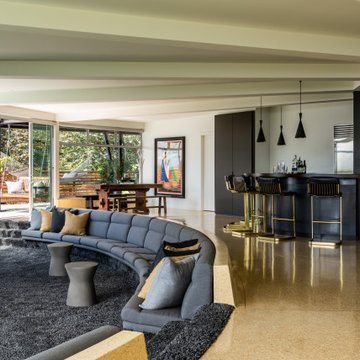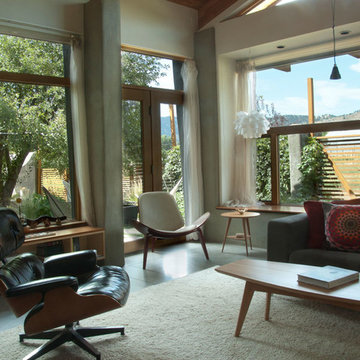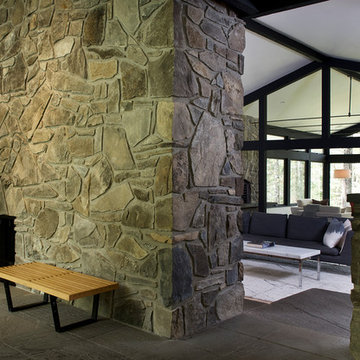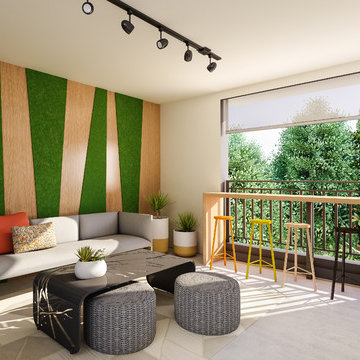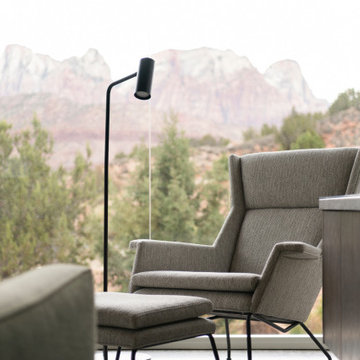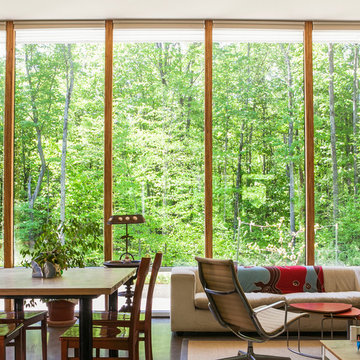緑色のモダンスタイルのリビング (コンクリートの床) の写真
絞り込み:
資材コスト
並び替え:今日の人気順
写真 1〜20 枚目(全 39 枚)
1/4
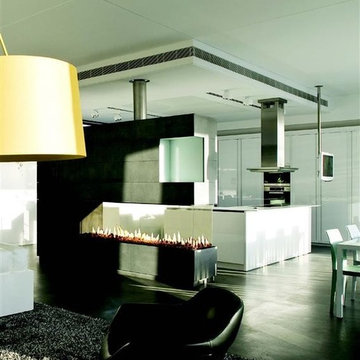
With the largest line of modern fireplaces in the U.S. and Canada, Ortal USA offers 57 standard products in nine basic styles. These innovative direct vent gas fireplaces are used in hotels and restaurants as well as private homes. The Ortal Space Creator 200 is the ultimate in modern design, combining form and function with simple, safe operation and a high efficiency rating.
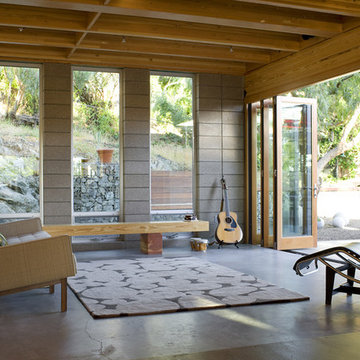
LaCantina Doors Clad Bi-folding door system
サンルイスオビスポにある中くらいなモダンスタイルのおしゃれなLDK (グレーの壁、コンクリートの床、グレーの床) の写真
サンルイスオビスポにある中くらいなモダンスタイルのおしゃれなLDK (グレーの壁、コンクリートの床、グレーの床) の写真
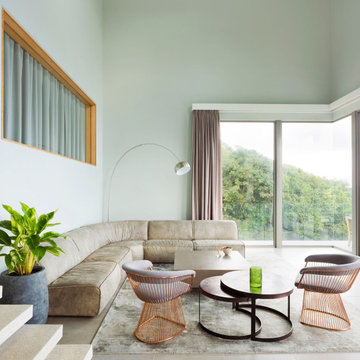
From the very first site visit the vision has been to capture the magnificent view and find ways to frame, surprise and combine it with movement through the building. This has been achieved in a Picturesque way by tantalising and choreographing the viewer’s experience.
The public-facing facade is muted with simple rendered panels, large overhanging roofs and a single point of entry, taking inspiration from Katsura Palace in Kyoto, Japan. Upon entering the cavernous and womb-like space the eye is drawn to a framed view of the Indian Ocean while the stair draws one down into the main house. Below, the panoramic vista opens up, book-ended by granitic cliffs, capped with lush tropical forests.
At the lower living level, the boundary between interior and veranda blur and the infinity pool seemingly flows into the ocean. Behind the stair, half a level up, the private sleeping quarters are concealed from view. Upstairs at entrance level, is a guest bedroom with en-suite bathroom, laundry, storage room and double garage. In addition, the family play-room on this level enjoys superb views in all directions towards the ocean and back into the house via an internal window.
In contrast, the annex is on one level, though it retains all the charm and rigour of its bigger sibling.
Internally, the colour and material scheme is minimalist with painted concrete and render forming the backdrop to the occasional, understated touches of steel, timber panelling and terrazzo. Externally, the facade starts as a rusticated rougher render base, becoming refined as it ascends the building. The composition of aluminium windows gives an overall impression of elegance, proportion and beauty. Both internally and externally, the structure is exposed and celebrated.
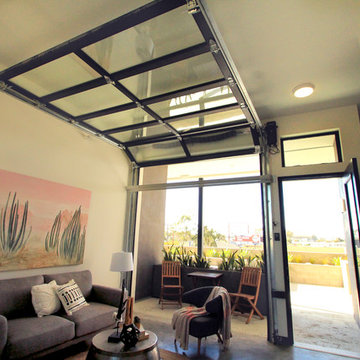
Glass Garage Door opening up to outdoor patio and foyer area of modern apartment complex in San Diego, CA.
The application for glass garage doors inside the living space is modern and fresh. A great way to add aesthetic value and functionality to your home using something non-traditional like a garage door.
Sarah F.
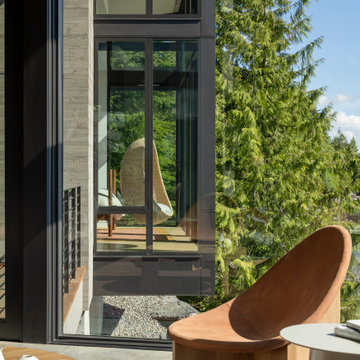
The corner window in the living room peeks across to the sitting area at the main bedroom. Photography: Andrew Pogue Photography.
他の地域にある中くらいなモダンスタイルのおしゃれなLDK (コンクリートの床) の写真
他の地域にある中くらいなモダンスタイルのおしゃれなLDK (コンクリートの床) の写真
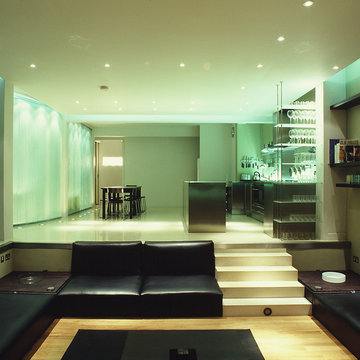
Cristobal Palma
ロンドンにある巨大なモダンスタイルのおしゃれなLDK (コンクリートの床、白い床) の写真
ロンドンにある巨大なモダンスタイルのおしゃれなLDK (コンクリートの床、白い床) の写真
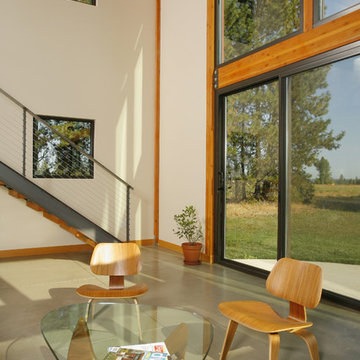
An efficient floor plan and modest structure designed for a young couple to blend in with the surrounding farming community. The expansive south and east facing glass captures incredible views form every room in the loft-like living area. The timber columns and overbuilt awnings further defines the appearance of a dilapidated barn from the casual passersby.
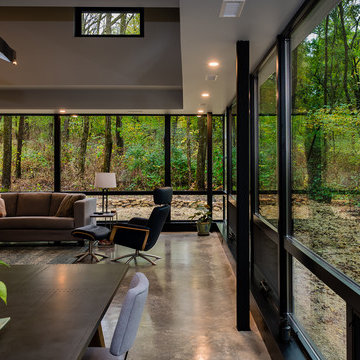
Paul MacMahon
他の地域にある高級な中くらいなモダンスタイルのおしゃれなLDK (グレーの壁、コンクリートの床、両方向型暖炉、漆喰の暖炉まわり、壁掛け型テレビ、グレーの床) の写真
他の地域にある高級な中くらいなモダンスタイルのおしゃれなLDK (グレーの壁、コンクリートの床、両方向型暖炉、漆喰の暖炉まわり、壁掛け型テレビ、グレーの床) の写真
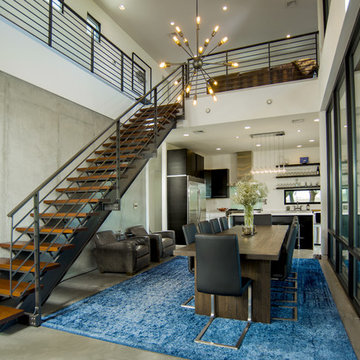
Rob Downey
オーランドにある高級な広いモダンスタイルのおしゃれなリビングロフト (グレーの壁、コンクリートの床、暖炉なし、グレーの床) の写真
オーランドにある高級な広いモダンスタイルのおしゃれなリビングロフト (グレーの壁、コンクリートの床、暖炉なし、グレーの床) の写真
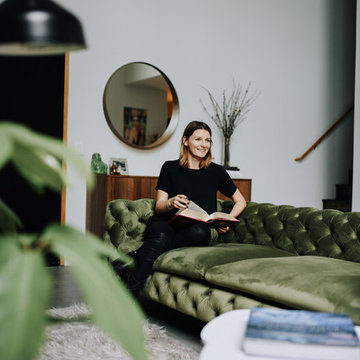
Residential space in North Park's newest building by Jeff Svitak. Space was decorated for a couple who support local artists and love music. We started with a soft velvet sofa (color: moss) that instantly softened this large concrete space. While working around this sofa, we came across the walnut furniture set - it blended right in with the earthy feel we were going for. Plants have a power of bringing any space to life so we added the intertwining money tree and a soft green tree (supposed to be a fast grower). Once the furnishings were in, we added the artwork - a final touch to make this space a client's home.
photo - Hale Productions
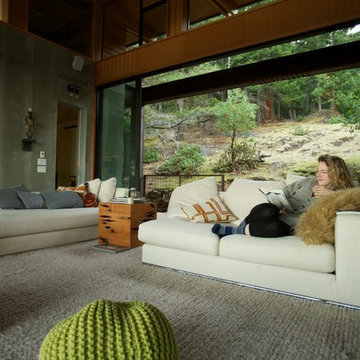
Conceived as a convertible space, the open living room blurs the distinction between indoors and outdoors… Dramatically scaled sliding glass walls completely open the room to spectacular views, the whisper of the forest breezes, the heady scents of cedar and the warmth of the sun. This home has a spirit all its own and embraces two just as well as twenty. photo credit - Gary Matoso
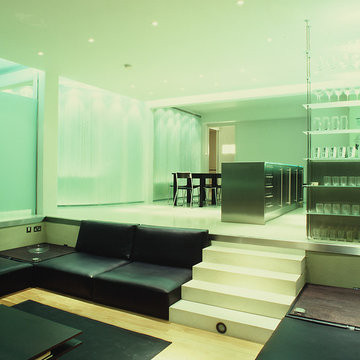
Cristobal Palma
ロンドンにある巨大なモダンスタイルのおしゃれなLDK (白い壁、コンクリートの床、白い床) の写真
ロンドンにある巨大なモダンスタイルのおしゃれなLDK (白い壁、コンクリートの床、白い床) の写真
緑色のモダンスタイルのリビング (コンクリートの床) の写真
1
