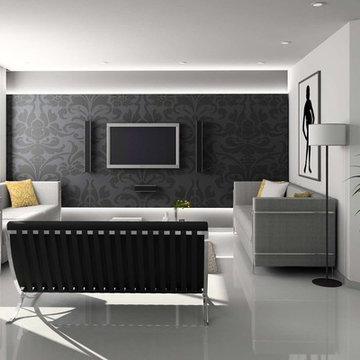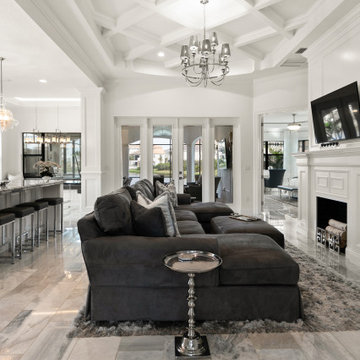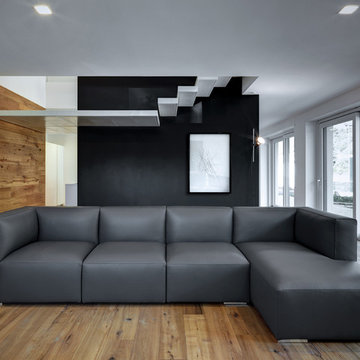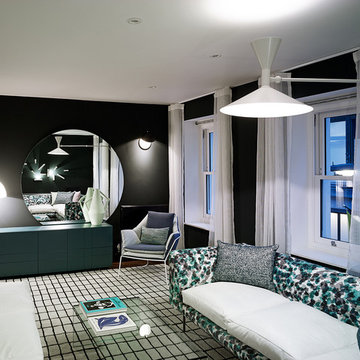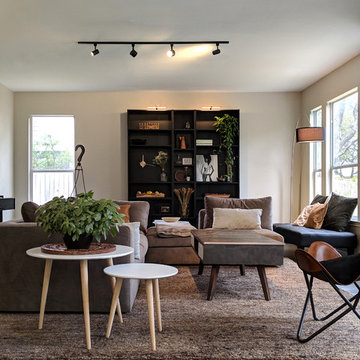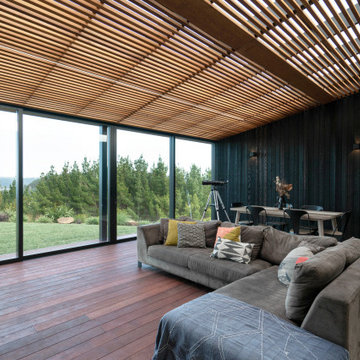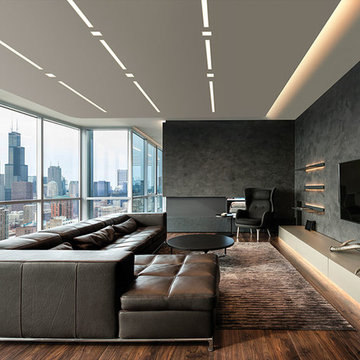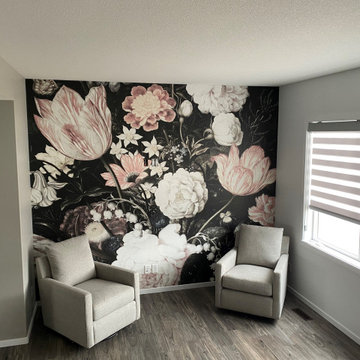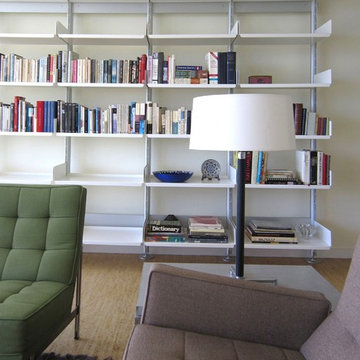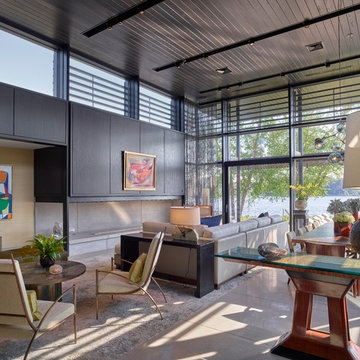グレーのモダンスタイルのリビング (黒い壁、黄色い壁) の写真
絞り込み:
資材コスト
並び替え:今日の人気順
写真 1〜20 枚目(全 72 枚)
1/5

In this Basement, we created a place to relax, entertain, and ultimately create memories in this glam, elegant, with a rustic twist vibe space. The Cambria Luxury Series countertop makes a statement and sets the tone. A white background intersected with bold, translucent black and charcoal veins with muted light gray spatter and cross veins dispersed throughout. We created three intimate areas to entertain without feeling separated as a whole.
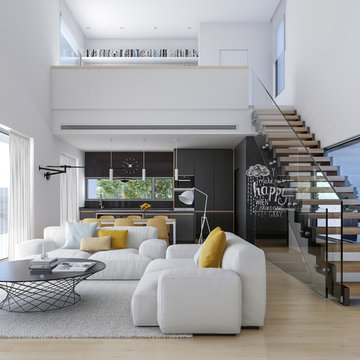
Se diseña un único espacio para el salón, el comedor y la cocina. Todo ello en un espacio en doble altura al que vuelca el estudio de la planta superior. Tanto el espacio como el mobiliario busca una amplitud visual que se resuelve con colores claros. (paredes blancas, suelo de tarima clara, cortinas y sofás muy claros, etc) Como fondo de perspectiva destaca la cocina. Los muebles de cocina se diseñan con detalles en madera para generar una mayor calidez. La pared del espacio de lavadero se pinta de color pizarra para permitir el desarrollo creativo de los dueños de la vivienda, así como señalar las tareas pendientes, lista de la compra, etc.
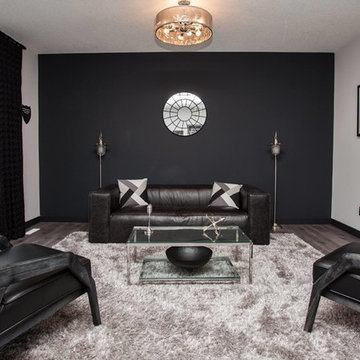
Builder: Triumph Homes
A sleek and monochromatic sitting room is perfect for the masculine feel of the room. The black accent wall draws the eye to the back of the room and creates a sense of drama. The decor accessories are simple and understated and work perfectly with the space.
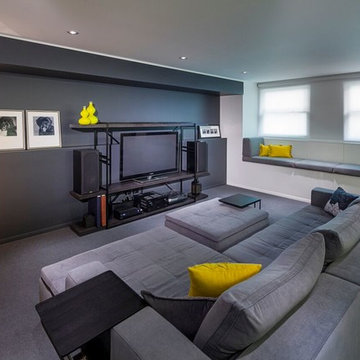
Photography by ©2015 Wayne Cable (.com)
シカゴにあるお手頃価格の広いモダンスタイルのおしゃれなLDK (黒い壁、カーペット敷き、据え置き型テレビ、ミュージックルーム) の写真
シカゴにあるお手頃価格の広いモダンスタイルのおしゃれなLDK (黒い壁、カーペット敷き、据え置き型テレビ、ミュージックルーム) の写真
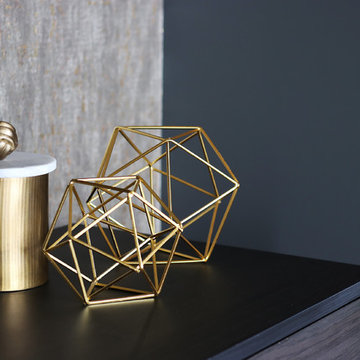
Interior design: ZWADA home - Don Zwarych and Kyo Sada
Photography: Kyo Sada
バンクーバーにある小さなモダンスタイルのおしゃれなLDK (黒い壁、無垢フローリング、暖炉なし、壁掛け型テレビ、茶色い床) の写真
バンクーバーにある小さなモダンスタイルのおしゃれなLDK (黒い壁、無垢フローリング、暖炉なし、壁掛け型テレビ、茶色い床) の写真

次女夫婦世帯のLDKです。円形ソファ はEXTREMISのKosmosです。キッチンは大型カウンターでレンジフードはカウンターから使う時だけせりあがってきます。中庭側に3階寝室に上がるスケルトン階段があります。
PHOTO:YOSHINORI KOMATSU
東京23区にある中くらいなモダンスタイルのおしゃれなリビング (黒い壁、無垢フローリング、据え置き型テレビ) の写真
東京23区にある中くらいなモダンスタイルのおしゃれなリビング (黒い壁、無垢フローリング、据え置き型テレビ) の写真
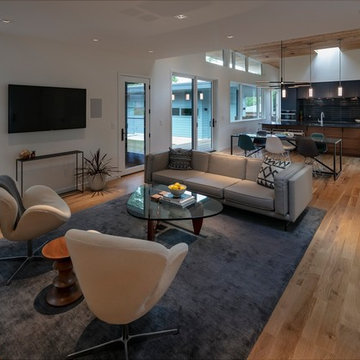
Living room
グランドラピッズにある中くらいなモダンスタイルのおしゃれなLDK (黄色い壁、無垢フローリング、壁掛け型テレビ) の写真
グランドラピッズにある中くらいなモダンスタイルのおしゃれなLDK (黄色い壁、無垢フローリング、壁掛け型テレビ) の写真
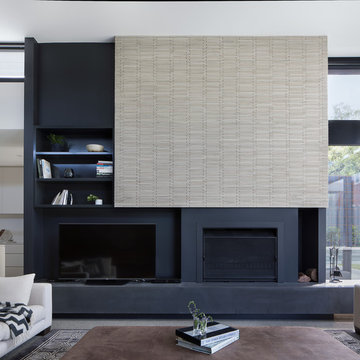
Superb Japanese tiles clad the fireplace with black gloss shelving against matt wall finishes displays a confidence in the implicit beauty of the simplicity.
Photography: Tatjana Plitt
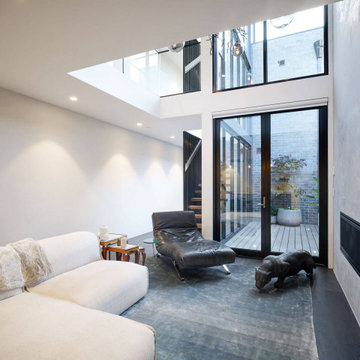
Open-plan living connects the living, dining and kitchen in this modern townhouse located in Cremorne, Melbourne. Custom joinery and storage keep mess tidy. The living opens out onto a cute courtyard and features a modern fireplace, double void to let natural light in. Floors are engineered timber and stairs are Tassie oak treads.
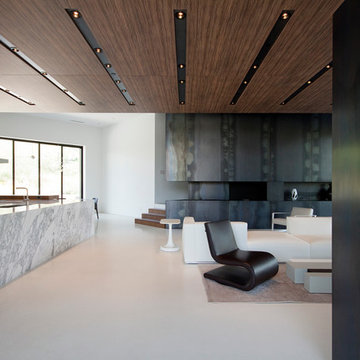
Upon entering the newly defined entry, one is confronted with a restrained palette of a refined and juxtaposing material palette. Floors are Mapei. The kitchen counter is Calacatta Oro. Hot rolled steel clads the fireplace and the media cabinet. Poliform furniture completes the living room furnishings. All of these elements are captured by a continuous olive wood ceiling that unites the spaces. Photos by Chen + Suchart Studio LLC
グレーのモダンスタイルのリビング (黒い壁、黄色い壁) の写真
1
