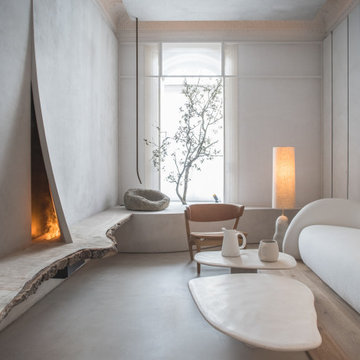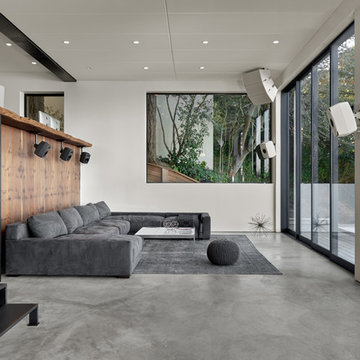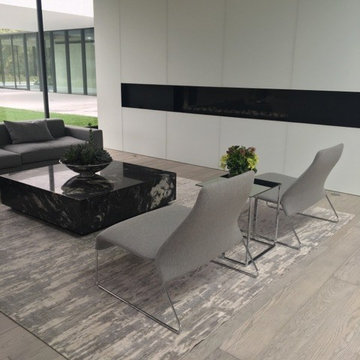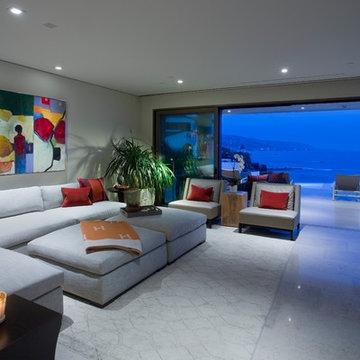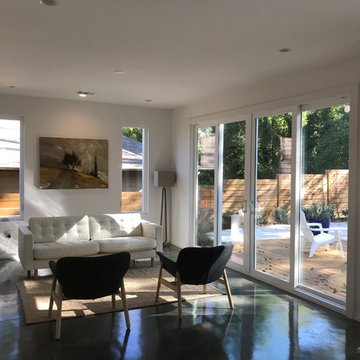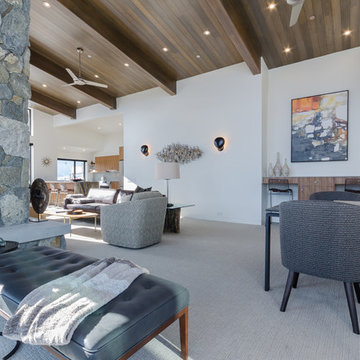グレーのモダンスタイルのリビング (グレーの床) の写真
絞り込み:
資材コスト
並び替え:今日の人気順
写真 1〜20 枚目(全 218 枚)
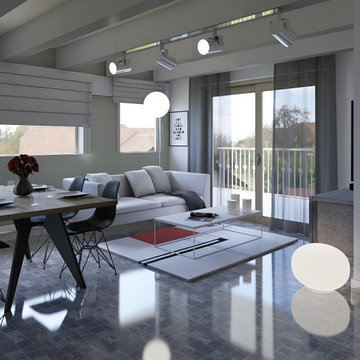
Soggiorno aperto con divano letto e annessa cucina e bancone con mobile bar e dispensa sopseso
カターニア/パルレモにあるお手頃価格の中くらいなモダンスタイルのおしゃれなリビング (グレーの壁、磁器タイルの床、暖炉なし、壁掛け型テレビ、グレーの床) の写真
カターニア/パルレモにあるお手頃価格の中くらいなモダンスタイルのおしゃれなリビング (グレーの壁、磁器タイルの床、暖炉なし、壁掛け型テレビ、グレーの床) の写真
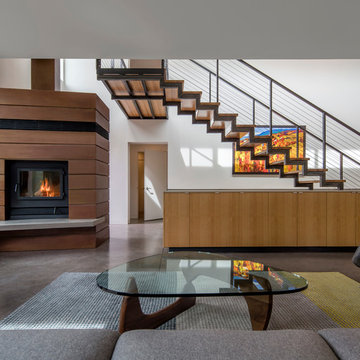
Photographer: Bill Timmerman
Builder: Jillian Builders
エドモントンにあるモダンスタイルのおしゃれなリビング (白い壁、コンクリートの床、コーナー設置型暖炉、木材の暖炉まわり、グレーの床) の写真
エドモントンにあるモダンスタイルのおしゃれなリビング (白い壁、コンクリートの床、コーナー設置型暖炉、木材の暖炉まわり、グレーの床) の写真

PNW Modern living room with a tongue & groove ceiling detail, floor to ceiling windows and La Cantina doors that extend to the balcony. Bellevue, WA remodel on Lake Washington.

ミュンヘンにある巨大なモダンスタイルのおしゃれなリビング (白い壁、リノリウムの床、両方向型暖炉、コンクリートの暖炉まわり、テレビなし、グレーの床) の写真
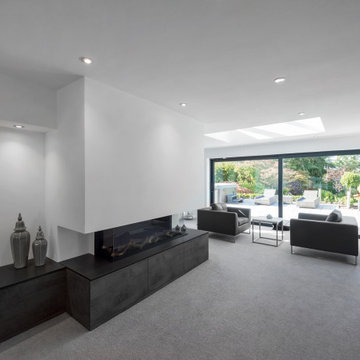
The project brief was to modernise, renovate and extend an existing property in Walsall, UK. Maintaining a classic but modern style, the property was extended and finished with a light grey render and grey stone slip cladding. Large windows, lantern-style skylights and roof skylights allow plenty of light into the open-plan spaces and rooms.
The full-height stone clad gable to the rear houses the main staircase, receiving plenty of daylight

The entryway opens up into a stunning open concept great room featuring high ceilings, a custom stone fireplace with built in shelves and a dark stone tiled floor.
The large white sofas and neutral walls capture incoming natural light from the oversized windows and reflect it throughout the room, creating a very bright, open and welcoming space.
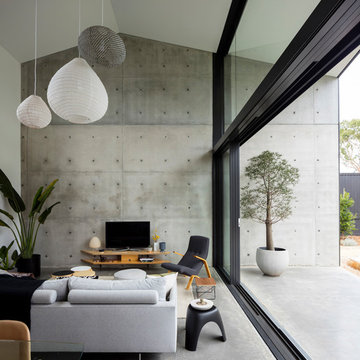
Brett Boardman Photography
シドニーにあるモダンスタイルのおしゃれなリビング (グレーの壁、コンクリートの床、据え置き型テレビ、グレーの床、ガラス張り) の写真
シドニーにあるモダンスタイルのおしゃれなリビング (グレーの壁、コンクリートの床、据え置き型テレビ、グレーの床、ガラス張り) の写真
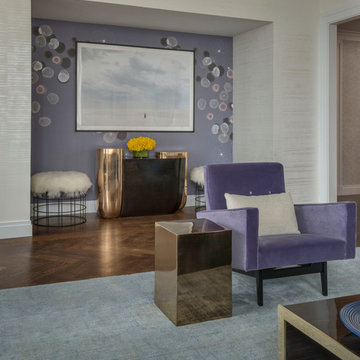
Photo Credit: Peter Margonelli
ニューヨークにある高級な中くらいなモダンスタイルのおしゃれなリビング (マルチカラーの壁、カーペット敷き、暖炉なし、テレビなし、グレーの床) の写真
ニューヨークにある高級な中くらいなモダンスタイルのおしゃれなリビング (マルチカラーの壁、カーペット敷き、暖炉なし、テレビなし、グレーの床) の写真

大阪にあるお手頃価格の中くらいなモダンスタイルのおしゃれなリビング (グレーの壁、無垢フローリング、壁掛け型テレビ、グレーの床、グレーの天井) の写真
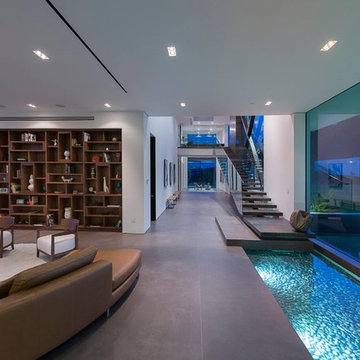
Benedict Canyon Beverly Hills luxury home modern living room with indoor pond. Photo by William MacCollum.
ロサンゼルスにある巨大なモダンスタイルのおしゃれなリビング (白い壁、グレーの床、折り上げ天井) の写真
ロサンゼルスにある巨大なモダンスタイルのおしゃれなリビング (白い壁、グレーの床、折り上げ天井) の写真
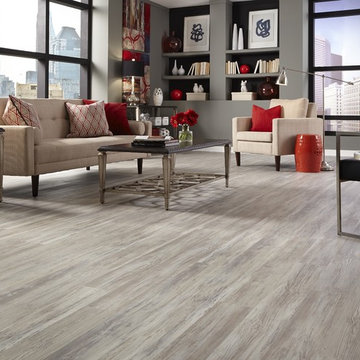
This flooring combines the look of hardwood with the ease and durability of resilient vinyl. You can install it virtually anywhere, cleaning is a breeze, and it can even be uninstalled and moved to another room later on
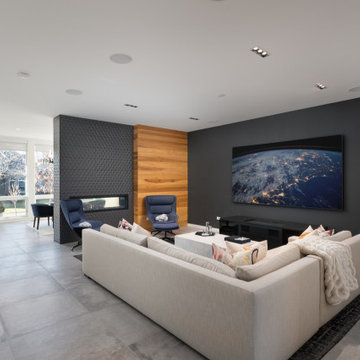
Cozy up in this modern great room.
Photos: Reel Tour Media
シカゴにある高級な広いモダンスタイルのおしゃれなリビング (白い壁、両方向型暖炉、壁掛け型テレビ、タイルの暖炉まわり、グレーの床、磁器タイルの床、パネル壁) の写真
シカゴにある高級な広いモダンスタイルのおしゃれなリビング (白い壁、両方向型暖炉、壁掛け型テレビ、タイルの暖炉まわり、グレーの床、磁器タイルの床、パネル壁) の写真
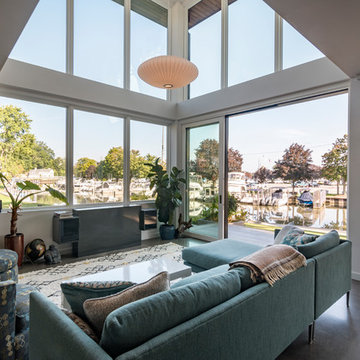
A couple wanted a weekend retreat without spending a majority of their getaway in an automobile. Therefore, a lot was purchased along the Rocky River with the vision of creating a nearby escape less than five miles away from their home. This 1,300 sf 24’ x 24’ dwelling is divided into a four square quadrant with the goal to create a variety of interior and exterior experiences while maintaining a rather small footprint.
Typically, when going on a weekend retreat one has the drive time to decompress. However, without this, the goal was to create a procession from the car to the house to signify such change of context. This concept was achieved through the use of a wood slatted screen wall which must be passed through. After winding around a collection of poured concrete steps and walls one comes to a wood plank bridge and crosses over a Japanese garden leaving all the stresses of the daily world behind.
The house is structured around a nine column steel frame grid, which reinforces the impression one gets of the four quadrants. The two rear quadrants intentionally house enclosed program space but once passed through, the floor plan completely opens to long views down to the mouth of the river into Lake Erie.
On the second floor the four square grid is stacked with one quadrant removed for the two story living area on the first floor to capture heightened views down the river. In a move to create complete separation there is a one quadrant roof top office with surrounding roof top garden space. The rooftop office is accessed through a unique approach by exiting onto a steel grated staircase which wraps up the exterior facade of the house. This experience provides an additional retreat within their weekend getaway, and serves as the apex of the house where one can completely enjoy the views of Lake Erie disappearing over the horizon.
Visually the house extends into the riverside site, but the four quadrant axis also physically extends creating a series of experiences out on the property. The Northeast kitchen quadrant extends out to become an exterior kitchen & dining space. The two-story Northwest living room quadrant extends out to a series of wrap around steps and lounge seating. A fire pit sits in this quadrant as well farther out in the lawn. A fruit and vegetable garden sits out in the Southwest quadrant in near proximity to the shed, and the entry sequence is contained within the Southeast quadrant extension. Internally and externally the whole house is organized in a simple and concise way and achieves the ultimate goal of creating many different experiences within a rationally sized footprint.
Photo: Sergiu Stoian
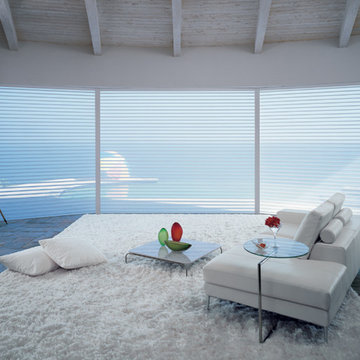
フィラデルフィアにあるお手頃価格の中くらいなモダンスタイルのおしゃれなリビング (白い壁、スレートの床、暖炉なし、テレビなし、グレーの床) の写真
グレーのモダンスタイルのリビング (グレーの床) の写真
1
