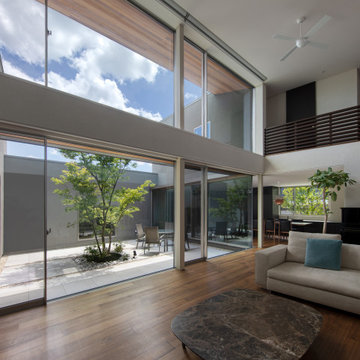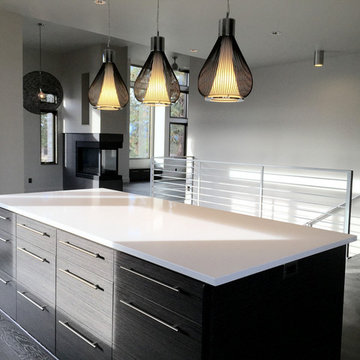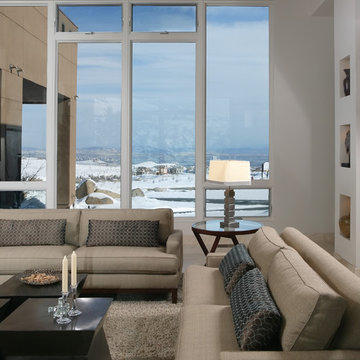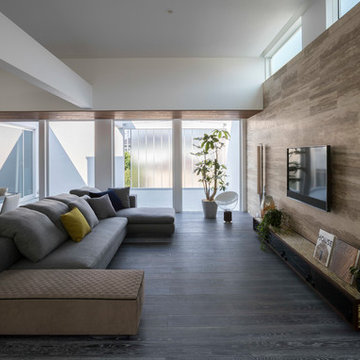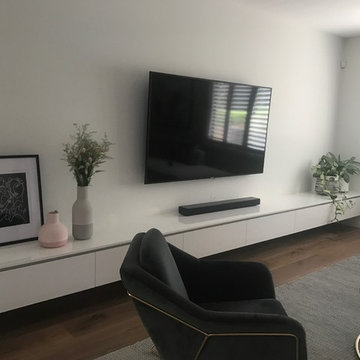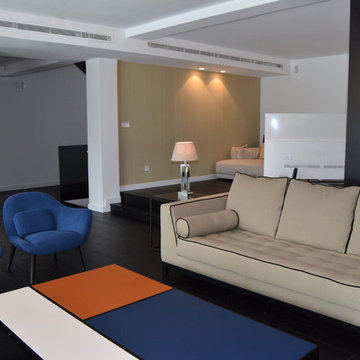グレーのモダンスタイルのリビング (塗装フローリング、トラバーチンの床) の写真
絞り込み:
資材コスト
並び替え:今日の人気順
写真 1〜20 枚目(全 93 枚)
1/5
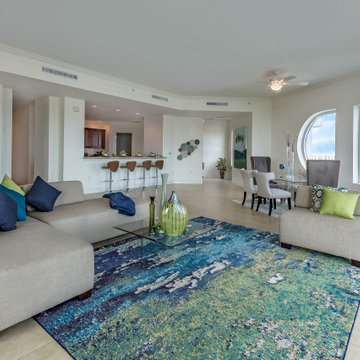
Living Room Art in a RIVO Modern Penthouse in Sarasota, Florida. Original Painting by Christina Cook Lee. Interior Design by Doshia Wagner of NonStop Staging. Photography by Christina Cook Lee.

Photographs © GEN INOUE + Eugene Makino / united LIGHTs
他の地域にあるモダンスタイルのおしゃれなLDK (マルチカラーの壁、塗装フローリング、壁掛け型テレビ、茶色い床) の写真
他の地域にあるモダンスタイルのおしゃれなLDK (マルチカラーの壁、塗装フローリング、壁掛け型テレビ、茶色い床) の写真

The Louis medium sofa commands the attention of any room. An updated version of a nineteenth-century classic, our take has squared-off, ‘p’ arms, giving the sofa a more contemporary feel, allowing it to fit into homes of any style. Two plump, full-feather seat cushions encourage you to sink into its supportive backrest. What’s more, the sturdy base can split into two on the Large and Grande sizes making it easy to manoeuvre when space is tight. Finished with traditional studwork, the low-level arms allow for uninterrupted, lengthy lounging. Standing to attention on castor legs, Louis’s versatility makes it a hero in any home.
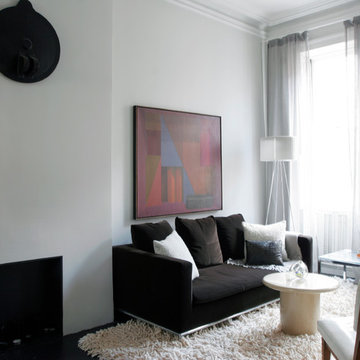
It's really about an eclectic mix: this sunlight is filtered through soft linen curtains that add texture and tone to the front parlor space. Complimented by a cream color shag rug and brown velvet sofa, the space takes on a soft and ethereal feeling by day and also by night. The chrome and glass coffee table placed between the front windows adds an eye-catching sparkle and shine allowing the accessories to float in the space.
Photo: Ward Roberts
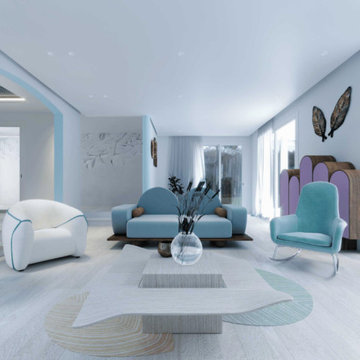
Learn more about this project and many more at
www.branadesigns.com
オレンジカウンティにある高級な広いモダンスタイルのおしゃれなリビング (マルチカラーの壁、塗装フローリング) の写真
オレンジカウンティにある高級な広いモダンスタイルのおしゃれなリビング (マルチカラーの壁、塗装フローリング) の写真
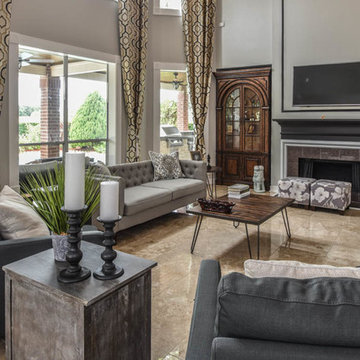
In this beautiful Houston remodel, we took on the exterior AND interior - with a new outdoor kitchen, patio cover and balcony outside and a Mid-Century Modern redesign on the inside:
"This project was really unique, not only in the extensive scope of it, but in the number of different elements needing to be coordinated with each other," says Outdoor Homescapes of Houston owner Wayne Franks. "Our entire team really rose to the challenge."
OUTSIDE
The new outdoor living space includes a 14 x 20-foot patio addition with an outdoor kitchen and balcony.
We also extended the roof over the patio between the house and the breezeway (the new section is 26 x 14 feet).
On the patio and balcony, we laid about 1,100-square foot of new hardscaping in the place of pea gravel. The new material is a gorgeous, honed-and-filled Nysa travertine tile in a Versailles pattern. We used the same tile for the new pool coping, too.
We also added French doors leading to the patio and balcony from a lower bedroom and upper game room, respectively.
The outdoor kitchen above features Southern Cream cobblestone facing and a Titanium granite countertop and raised bar.
The 8 x 12-foot, L-shaped kitchen island houses an RCS 27-inch grill, plus an RCS ice maker, lowered power burner, fridge and sink.
The outdoor ceiling is tongue-and-groove pine boards, done in the Minwax stain "Jacobean."
INSIDE
Inside, we repainted the entire house from top to bottom, including baseboards, doors, crown molding and cabinets. We also updated the lighting throughout.
"Their style before was really non-existent," says Lisha Maxey, senior designer with Outdoor Homescapes and owner of LGH Design Services in Houston.
"They did what most families do - got items when they needed them, worrying less about creating a unified style for the home."
Other than a new travertine tile floor the client had put in 6 months earlier, the space had never been updated. The drapery had been there for 15 years. And the living room had an enormous leather sectional couch that virtually filled the entire room.
In its place, we put all new, Mid-Century Modern furniture from World Market. The drapery fabric and chandelier came from High Fashion Home.
All the other new sconces and chandeliers throughout the house came from Pottery Barn and all décor accents from World Market.
The couple and their two teenaged sons got bedroom makeovers as well.
One of the sons, for instance, started with childish bunk beds and piles of books everywhere.
"We gave him a grown-up space he could enjoy well into his high school years," says Lisha.
The new bed is also from World Market.
We also updated the kitchen by removing all the old wallpaper and window blinds and adding new paint and knobs and pulls for the cabinets. (The family plans to update the backsplash later.)
The top handrail on the stairs got a coat of black paint, and we added a console table (from Kirkland's) in the downstairs hallway.
In the dining room, we painted the cabinet and mirror frames black and added new drapes, but kept the existing furniture and flooring.
"I'm just so pleased with how it turned out - especially Lisha's coordination of all the materials and finishes," says Wayne. "But as a full-service outdoor design team, this is what we do, and our all our great reviews are telling us we're doing it well."
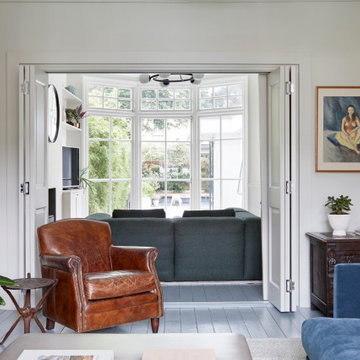
ロンドンにある高級な中くらいなモダンスタイルのおしゃれなLDK (ベージュの壁、塗装フローリング、標準型暖炉、金属の暖炉まわり、据え置き型テレビ、グレーの床) の写真
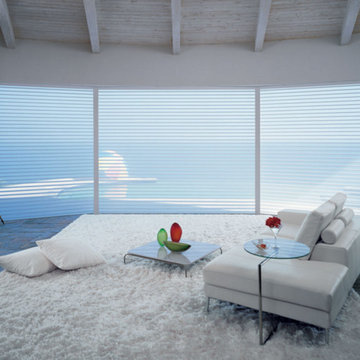
他の地域にある中くらいなモダンスタイルのおしゃれなリビング (白い壁、トラバーチンの床、暖炉なし、テレビなし) の写真
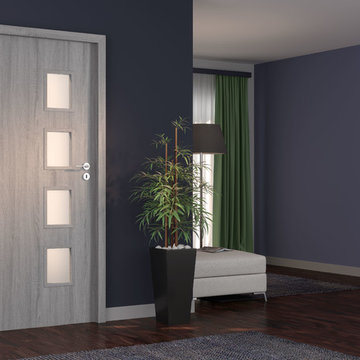
Vivento Dallas Interior doors. Available in wide palette of colors and sizes.
シカゴにあるお手頃価格の広いモダンスタイルのおしゃれなLDK (青い壁、塗装フローリング、暖炉なし、茶色い床) の写真
シカゴにあるお手頃価格の広いモダンスタイルのおしゃれなLDK (青い壁、塗装フローリング、暖炉なし、茶色い床) の写真
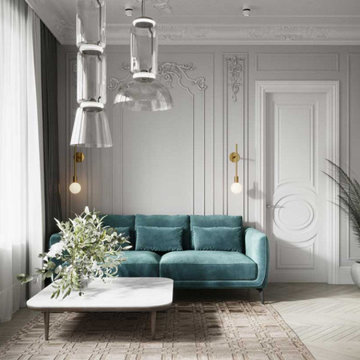
This project was fantastic to manage, the high ceiling could allow accentuating wall beaming to look amazing as they do. The light colour of Inox from Craige and Rose gives that elegant subtle glow against the brilliant white ceilings. Adding a white brushed parquet flooring to keep the light scheme allowing the sun to reflect all around the room. The blue chair was chosen for the colour and style, modern but not too modern. The lighting was already in the property which worked very well indeed. This project was all about capturing the light in the most subtle way for Eco benefits.
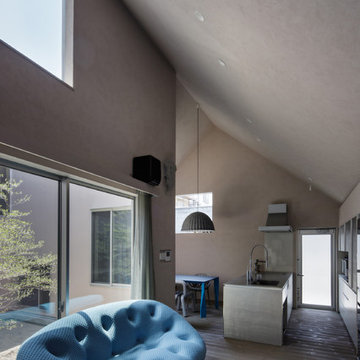
天井の高いリビングは、シラス材による漆喰と、床暖房用フローリングを同系色で合せています。
京都にあるモダンスタイルのおしゃれなLDK (グレーの壁、塗装フローリング、グレーの床) の写真
京都にあるモダンスタイルのおしゃれなLDK (グレーの壁、塗装フローリング、グレーの床) の写真
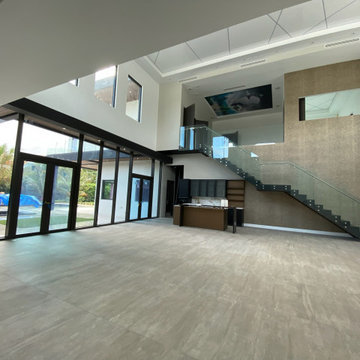
マイアミにあるラグジュアリーな広いモダンスタイルのおしゃれなリビング (マルチカラーの壁、塗装フローリング、暖炉なし、テレビなし、グレーの床、折り上げ天井、壁紙、白い天井) の写真
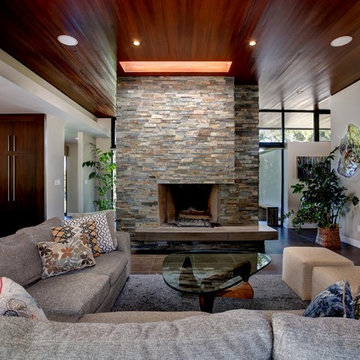
サンディエゴにある高級な中くらいなモダンスタイルのおしゃれなLDK (ベージュの壁、トラバーチンの床、標準型暖炉、石材の暖炉まわり、壁掛け型テレビ) の写真
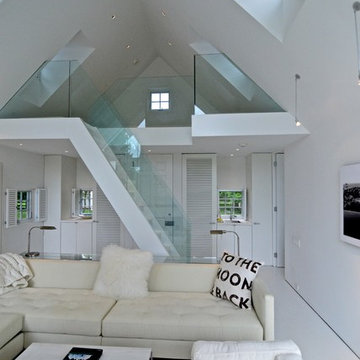
Simon Jacobsen
フィラデルフィアにあるお手頃価格の小さなモダンスタイルのおしゃれなリビング (白い壁、塗装フローリング、標準型暖炉、漆喰の暖炉まわり、内蔵型テレビ) の写真
フィラデルフィアにあるお手頃価格の小さなモダンスタイルのおしゃれなリビング (白い壁、塗装フローリング、標準型暖炉、漆喰の暖炉まわり、内蔵型テレビ) の写真
グレーのモダンスタイルのリビング (塗装フローリング、トラバーチンの床) の写真
1
