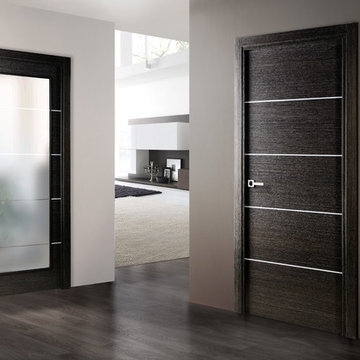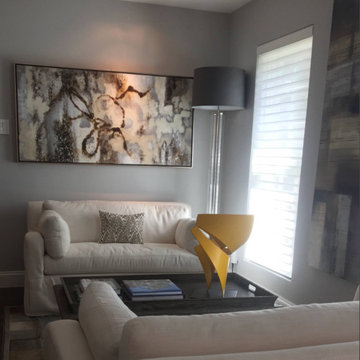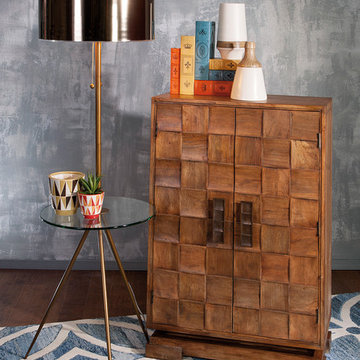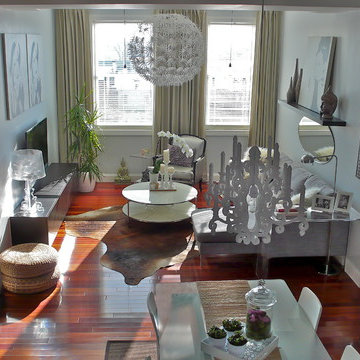小さなグレーのモダンスタイルのリビング (濃色無垢フローリング) の写真
絞り込み:
資材コスト
並び替え:今日の人気順
写真 1〜20 枚目(全 48 枚)
1/5

"custom fireplace mantel"
"custom fireplace overmantel"
"omega cast stone mantel"
"omega cast stone fireplace mantle" "fireplace design idea" Mantel. Fireplace. Omega. Mantel Design.
"custom cast stone mantel"
"linear fireplace mantle"
"linear cast stone fireplace mantel"
"linear fireplace design"
"linear fireplace overmantle"
"fireplace surround"
"carved fireplace mantle"
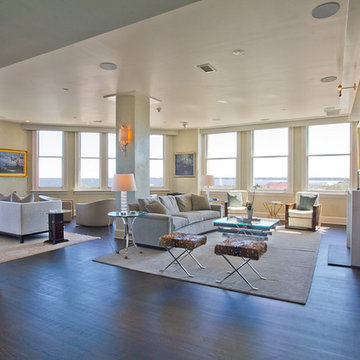
Located in The People's Building, Charleston most exclusive downtown high-rise, this luxurious condominium has it all. From panoramic views of the skyline and harbor to top of the line appliances to the fluid, open floorplan, this home leaves you wanting for nothing. Listed by Mona Kalinsky.
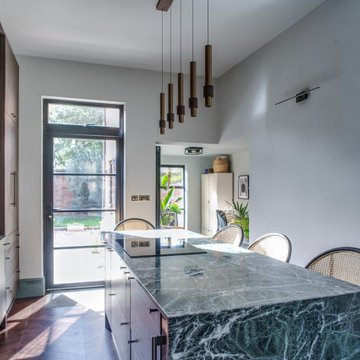
The design narrative focused on natural materials using a calm colour scheme inspired by Nordic living. The use of dark walnut wood across the floors and with kitchen units made the kitchen flow with the living space well and blend in rather than stand out. The Verde Alpi marble used on the worktops, the island and the bespoke fireplace surrounds complements the dark wooden kitchen units as well as the copper boiling tap and ovens, serving as a nod to nature and connecting the space with the outside. The same shade of Little Greene paint has been used throughout the house to bring continuity, even on the living room ceiling to close the space in and make it cosy. The hallway mural called Scoop by Hovia added the finishing touch to reflect the originally aimed grandeur of the traditional Victorian townhouse.
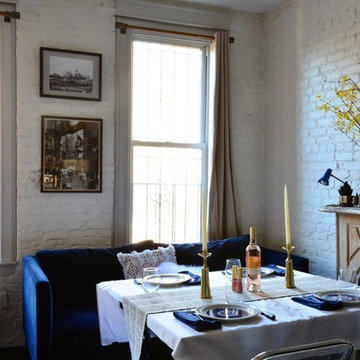
White washed brick walls in living room of small 350 sq ft apartment in the East Village, New York City. The living room table folds out into a full sized dining table. Lucite chairs.

The library is a room within a room -- an effect that is enhanced by a material inversion; the living room has ebony, fired oak floors and a white ceiling, while the stepped up library has a white epoxy resin floor with an ebony oak ceiling.
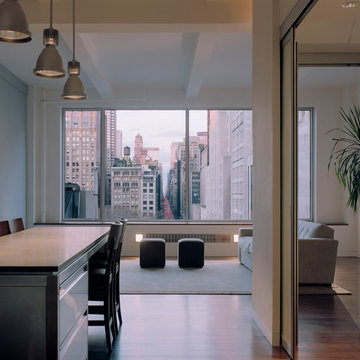
This one bedroom apartment is located in a converted loft building in the Flatiron District of Manhattan overlooking Madison Square, the start of Madison Avenue and the Empire State Building. The project involved a gut renovation interior fit-out including the replacement of the windows.
In order to maximize natural light and open up views from the apartment, the layout is divided into three "layers" from enclosed to semi-open to open. The bedroom is set back as far as possible within the central layer so that the living room can occupy the entire width of the window wall. The bedroom was designed to be a flexible space that can be completely open to the living room and kitchen during the day, creating one large space, but enclosed at night. This is achieved with sliding and folding glass doors on two sides of the bedroom that can be partially or completely opened as required.
The open plan kitchen is focused on a long island that acts as a food preparation area, workspace and can be extended to create a dining table projecting into the living room. The bathroom acts as a counterpoint to the light, open plan design of the rest of the apartment, with a sense of luxury provided by the finishes, the generous shower and bath and three separate lighting systems that can be used together or individually to define the mood of the space.
The materials throughout the apartment are a simple palette of glass, metal, stone and wood.
www.archphoto.com
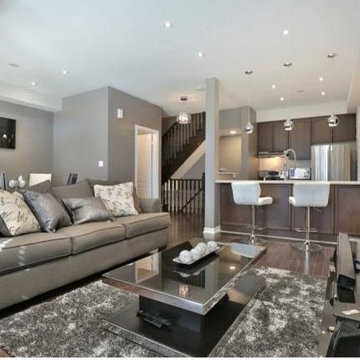
Open concept living room, kitchen & dining room.
トロントにあるお手頃価格の小さなモダンスタイルのおしゃれなLDK (グレーの壁、濃色無垢フローリング、据え置き型テレビ) の写真
トロントにあるお手頃価格の小さなモダンスタイルのおしゃれなLDK (グレーの壁、濃色無垢フローリング、据え置き型テレビ) の写真
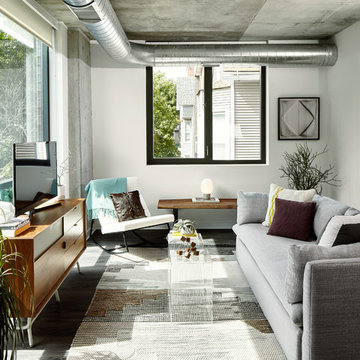
©Brett Bulthuis
シカゴにあるお手頃価格の小さなモダンスタイルのおしゃれなLDK (白い壁、濃色無垢フローリング、暖炉なし、据え置き型テレビ) の写真
シカゴにあるお手頃価格の小さなモダンスタイルのおしゃれなLDK (白い壁、濃色無垢フローリング、暖炉なし、据え置き型テレビ) の写真
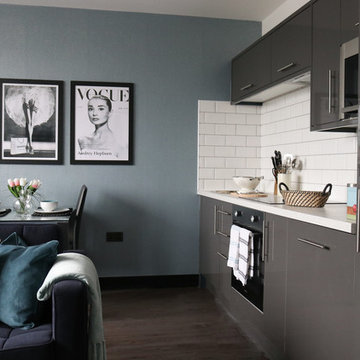
Contemporary apartment designed for modern living by Natalie Holden. Soft blue interior scheme with yellow accents. A compact kitchen and living area with black gloss kitchen cabinets.
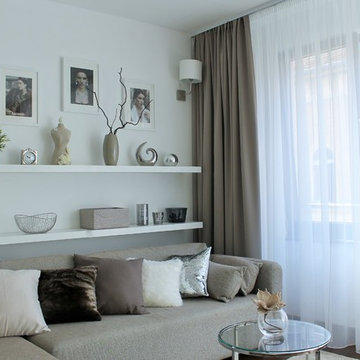
Just finished an apartment for rent, where feminince colours meet nice materials.
Photo:Mészöly Dóri6ikondesign.hu
他の地域にある小さなモダンスタイルのおしゃれなLDK (白い壁、濃色無垢フローリング、据え置き型テレビ) の写真
他の地域にある小さなモダンスタイルのおしゃれなLDK (白い壁、濃色無垢フローリング、据え置き型テレビ) の写真
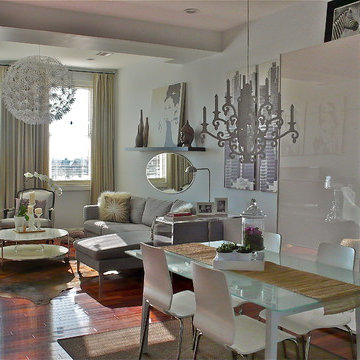
This open concept dining & living room was very long and narrow. The challange was to balance it out with furniture placement and accessories.
ニューヨークにある低価格の小さなモダンスタイルのおしゃれなLDK (濃色無垢フローリング) の写真
ニューヨークにある低価格の小さなモダンスタイルのおしゃれなLDK (濃色無垢フローリング) の写真
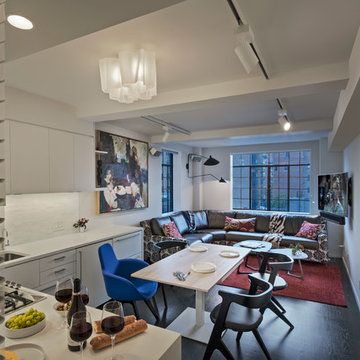
The kitchen and sitting area are integrated and create a unified space in which to relax and enjoy company.
A 2-top table opens to seat 4-6.
A large sofa gives everyone a place to sit; it is also a guest bed.
Light is used to illuminate each area in a specific way.
Eduard Hueber @archphoto.com
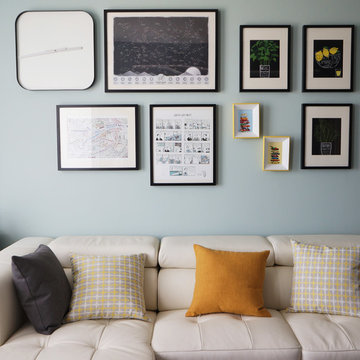
Yellow & grey tone cushions were custom made to tie the space together beautifully!
A black framed clock perfectly blended in together with the collage!
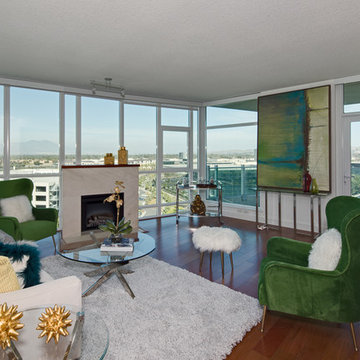
Standard living room at the Marquee at Park Place that is light filled with a view of the parking structure and Saddleback Mountain.
オレンジカウンティにある低価格の小さなモダンスタイルのおしゃれなLDK (白い壁、濃色無垢フローリング、標準型暖炉、タイルの暖炉まわり、茶色い床) の写真
オレンジカウンティにある低価格の小さなモダンスタイルのおしゃれなLDK (白い壁、濃色無垢フローリング、標準型暖炉、タイルの暖炉まわり、茶色い床) の写真
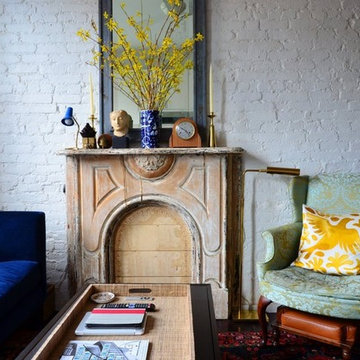
White washed brick walls in living room of small 350 sq ft apartment in the East Village, New York City. Vintage fireplace. Blue Cobble Hill Prescott Apartment Sofa. Vintage textiles. The coffee table, sofa, and armchair are the only floating piece of furniture in the space. Everything else is built in.
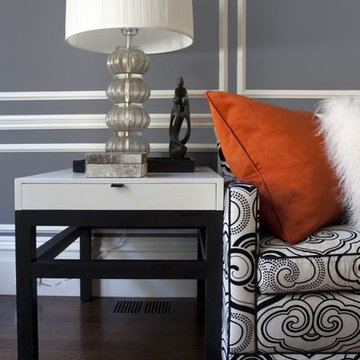
Custom sofa Faiella Design,
Photography Marija Vidal
サンフランシスコにある高級な小さなモダンスタイルのおしゃれなリビング (グレーの壁、濃色無垢フローリング、テレビなし) の写真
サンフランシスコにある高級な小さなモダンスタイルのおしゃれなリビング (グレーの壁、濃色無垢フローリング、テレビなし) の写真
小さなグレーのモダンスタイルのリビング (濃色無垢フローリング) の写真
1
