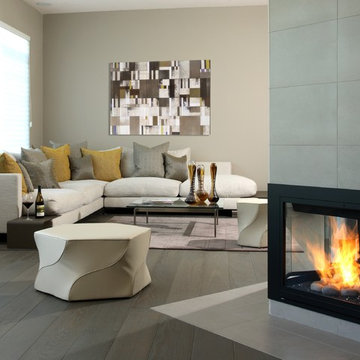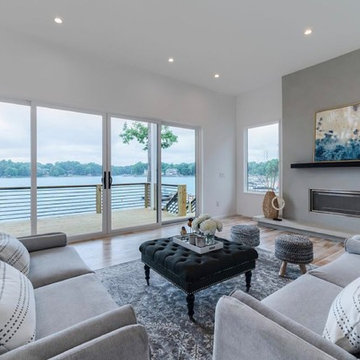グレーのモダンスタイルのリビング (標準型暖炉、コンクリートの暖炉まわり) の写真
絞り込み:
資材コスト
並び替え:今日の人気順
写真 1〜20 枚目(全 86 枚)
1/5
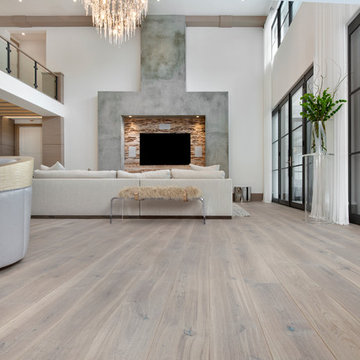
New Vogani's St. Moritz. French Oak Hardwood floor
ロサンゼルスにあるお手頃価格の中くらいなモダンスタイルのおしゃれなLDK (淡色無垢フローリング、白い壁、標準型暖炉、コンクリートの暖炉まわり) の写真
ロサンゼルスにあるお手頃価格の中くらいなモダンスタイルのおしゃれなLDK (淡色無垢フローリング、白い壁、標準型暖炉、コンクリートの暖炉まわり) の写真
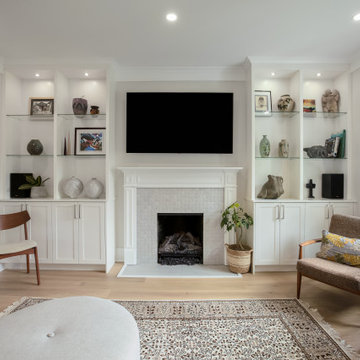
The Heritage Delight project is a lovely full-house redesign that highlights an interesting furniture arrangement and constant use of white walls. The ideal spot to congregate with family and friends is in the kitchen, which is the center of the house and appears so inviting with the bar stools on the kitchen island. The open window in the living area lets in lots of natural light, making it bright and tidy. A standard fireplace with open wall shelves offers plenty of room for figurines and another home décor, giving the room more character.
The bathroom features a beautiful brown shaker-style vanity cabinet with a bright and welcoming ambiance. The Heritage Delight project, on a whole, is a magnificent illustration of how meticulous attention to detail and an eye for design can convert a place into a beautiful and practical home.
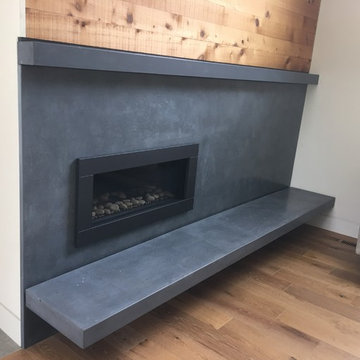
Grey precast concrete fireplace surround with concrete mantel detail and floating hearth.
サンフランシスコにある高級な中くらいなモダンスタイルのおしゃれなLDK (コンクリートの暖炉まわり、無垢フローリング、標準型暖炉、茶色い床、白い壁、テレビなし) の写真
サンフランシスコにある高級な中くらいなモダンスタイルのおしゃれなLDK (コンクリートの暖炉まわり、無垢フローリング、標準型暖炉、茶色い床、白い壁、テレビなし) の写真
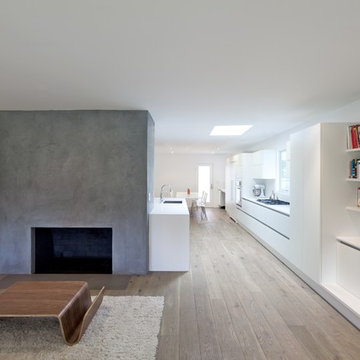
Brandon Shigeta
ロサンゼルスにあるお手頃価格の中くらいなモダンスタイルのおしゃれなLDK (白い壁、無垢フローリング、標準型暖炉、コンクリートの暖炉まわり) の写真
ロサンゼルスにあるお手頃価格の中くらいなモダンスタイルのおしゃれなLDK (白い壁、無垢フローリング、標準型暖炉、コンクリートの暖炉まわり) の写真

We gave this 10,000 square foot oceanfront home a cool color palette, using soft grey accents mixed with sky blues, mixed together with organic stone and wooden furnishings, topped off with plenty of natural light from the French doors. Together these elements created a clean contemporary style, allowing the artisanal lighting and statement artwork to come forth as the focal points.
Project Location: The Hamptons. Project designed by interior design firm, Betty Wasserman Art & Interiors. From their Chelsea base, they serve clients in Manhattan and throughout New York City, as well as across the tri-state area and in The Hamptons.
For more about Betty Wasserman, click here: https://www.bettywasserman.com/
To learn more about this project, click here: https://www.bettywasserman.com/spaces/daniels-lane-getaway/
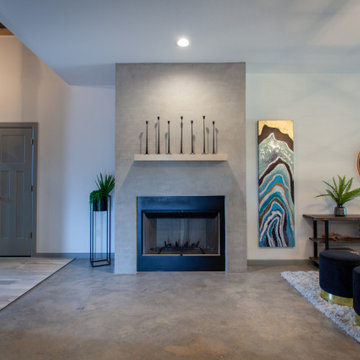
オクラホマシティにあるお手頃価格の中くらいなモダンスタイルのおしゃれなリビング (白い壁、コンクリートの床、標準型暖炉、コンクリートの暖炉まわり、テレビなし) の写真
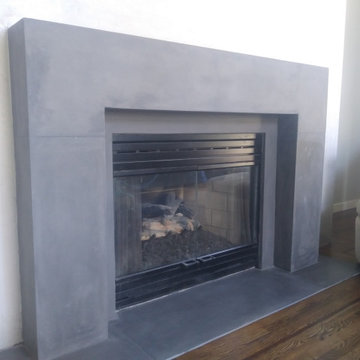
Simple frame fireplace
サンフランシスコにある低価格の小さなモダンスタイルのおしゃれな独立型リビング (標準型暖炉、コンクリートの暖炉まわり) の写真
サンフランシスコにある低価格の小さなモダンスタイルのおしゃれな独立型リビング (標準型暖炉、コンクリートの暖炉まわり) の写真
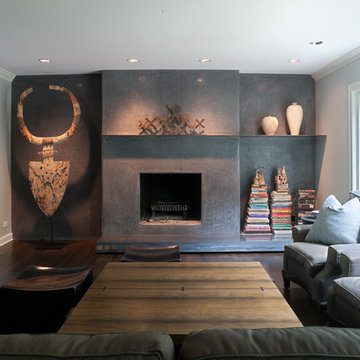
A hand rubbed plaster fireplace with a blade thin raw steel shelf displays a collection of African artifacts and books.
photography by Tyler Mallory || www.tylermallory.com
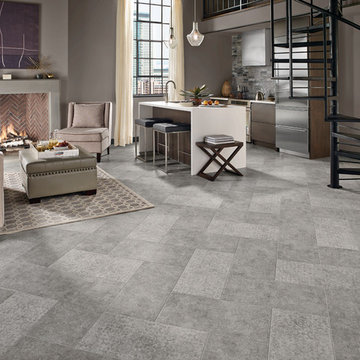
フィラデルフィアにあるお手頃価格の広いモダンスタイルのおしゃれなリビング (グレーの壁、コンクリートの床、標準型暖炉、コンクリートの暖炉まわり、グレーの床) の写真
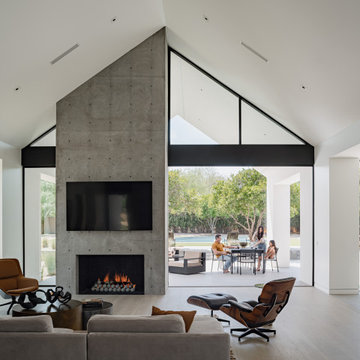
Photos by Roehner + Ryan
フェニックスにあるモダンスタイルのおしゃれなLDK (白い壁、淡色無垢フローリング、標準型暖炉、コンクリートの暖炉まわり、壁掛け型テレビ、三角天井) の写真
フェニックスにあるモダンスタイルのおしゃれなLDK (白い壁、淡色無垢フローリング、標準型暖炉、コンクリートの暖炉まわり、壁掛け型テレビ、三角天井) の写真
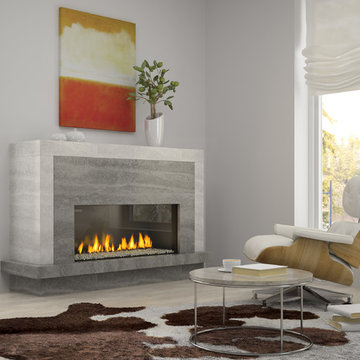
The Regency City Series New York View Linear gas fireplaces feature a seamless clear view of the fire with the ability to be integrated into any decor style.
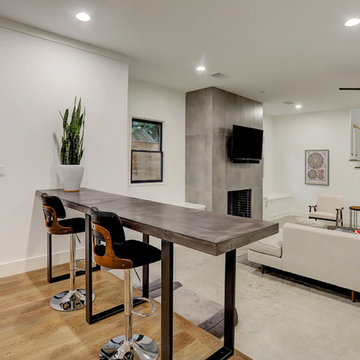
Check out the way this kitchen bar overlooks the living room area. A fireplace, some house plants, contemporary art, and a unique propeller ceiling fan complete this look.
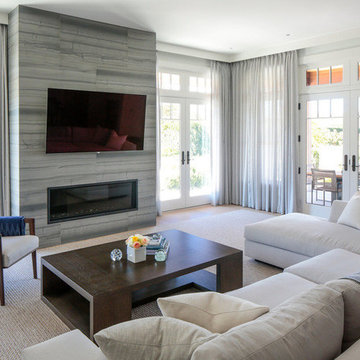
We designed the children’s rooms based on their needs. Sandy woods and rich blues were the choice for the boy’s room, which is also equipped with a custom bunk bed, which includes large steps to the top bunk for additional safety. The girl’s room has a pretty-in-pink design, using a soft, pink hue that is easy on the eyes for the bedding and chaise lounge. To ensure the kids were really happy, we designed a playroom just for them, which includes a flatscreen TV, books, games, toys, and plenty of comfortable furnishings to lounge on!
Project designed by interior design firm, Betty Wasserman Art & Interiors. From their Chelsea base, they serve clients in Manhattan and throughout New York City, as well as across the tri-state area and in The Hamptons.
For more about Betty Wasserman, click here: https://www.bettywasserman.com/
To learn more about this project, click here: https://www.bettywasserman.com/spaces/daniels-lane-getaway/
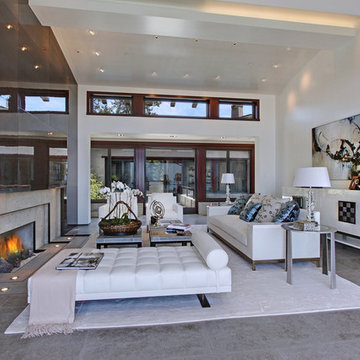
Living room with custom designed furniture by Shelley Starr and Italian designed bench.
ロサンゼルスにある広いモダンスタイルのおしゃれなLDK (白い壁、標準型暖炉、コンクリートの暖炉まわり) の写真
ロサンゼルスにある広いモダンスタイルのおしゃれなLDK (白い壁、標準型暖炉、コンクリートの暖炉まわり) の写真
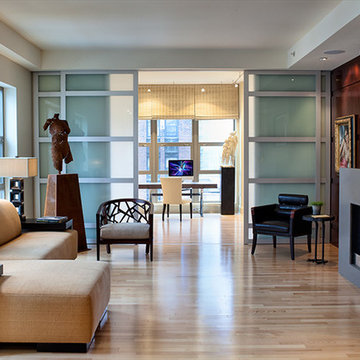
The lines of the the opaque doors from The Sliding Door echo the mullions on the windows. The wood paneling was also designed to reflect this and add to the continuity. The fireplace mantle is large, modern, simple, and off center to help offset asymmetry in the room. You can view the office/guest room, which features a murphy bed, through the sliding panel doors. Photography by David Hausmann
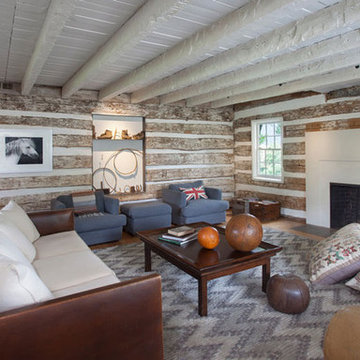
Virginia AIA Merit Award for Excellence in Residential Design | What appeared to be a simple, worn-out, early 20th century stucco cottage was to be modestly renovated as a weekend retreat. But when the contractor and architects began pulling away the interior wall finishes, they discovered a log cabin at its core (believed to date as far back as the 1780’s) and a newer addition (circa 1920’s) at the rear where the site slopes down. Initial plans were scrapped, and a new project was born that honors the original construction while accommodating new infrastructure and the clients’ modern tastes.
The original log cabin was entirely concealed behind painted wood paneling on the interior and stucco on the exterior. Logs were cleaned with a wire brush to maintain much of the original whitewash and chinking between logs was carefully repaired, replaced and stained with tea to the perfect color. One of the log cabin’s original windows, boarded up when the 20th century addition was built, was revealed. Minimalist details were devised to contrast with the carefully uncovered and restored materials. A custom fabricated modern fireplace surround adds simplicity and clean lines as a contrast to the texture of the log walls.
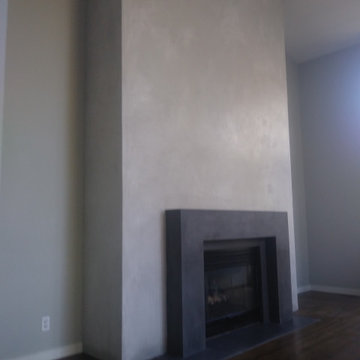
Simple frame fireplace
サンフランシスコにある低価格の小さなモダンスタイルのおしゃれな独立型リビング (標準型暖炉、コンクリートの暖炉まわり) の写真
サンフランシスコにある低価格の小さなモダンスタイルのおしゃれな独立型リビング (標準型暖炉、コンクリートの暖炉まわり) の写真

We solved this by removing the angled wall (and soffit) to open the kitchen to the dining room and removing the railing between the dining room and living room. In addition, we replaced the drywall stair railings with frameless glass. Upon entering the house, the natural light flows through glass and takes you from stucco tract home to ultra-modern beach house.
グレーのモダンスタイルのリビング (標準型暖炉、コンクリートの暖炉まわり) の写真
1
