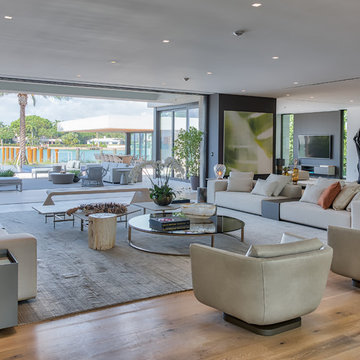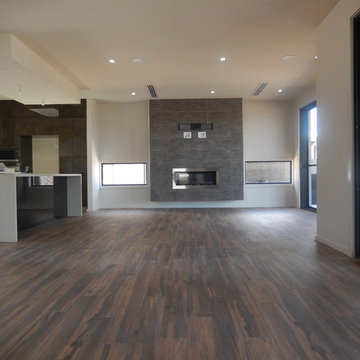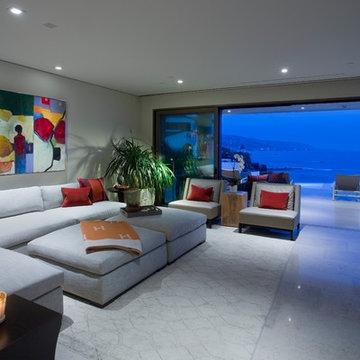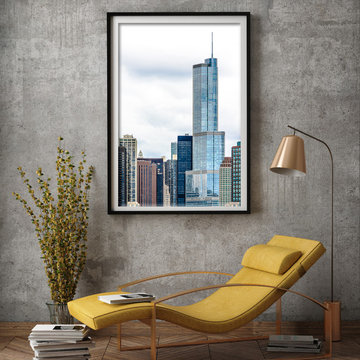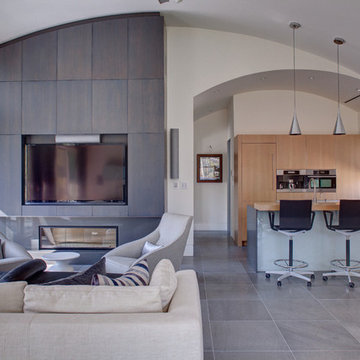グレーの、ターコイズブルーのモダンスタイルのLDKの写真
絞り込み:
資材コスト
並び替え:今日の人気順
写真 1〜20 枚目(全 4,462 枚)
1/5
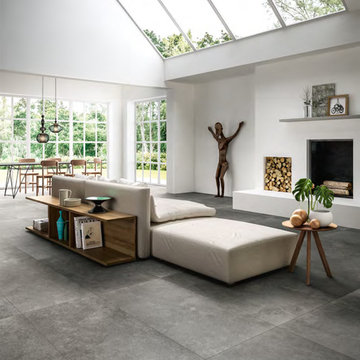
This modern living room has a large cement look porcelain tile called Astor Dark. There are other colors and styles available. Great for indoor and outdoor use.

ボストンにある広いモダンスタイルのおしゃれなLDK (ベージュの壁、無垢フローリング、標準型暖炉、木材の暖炉まわり、壁掛け型テレビ、茶色い床) の写真

The library is a room within a room -- an effect that is enhanced by a material inversion; the living room has ebony, fired oak floors and a white ceiling, while the stepped up library has a white epoxy resin floor with an ebony oak ceiling.
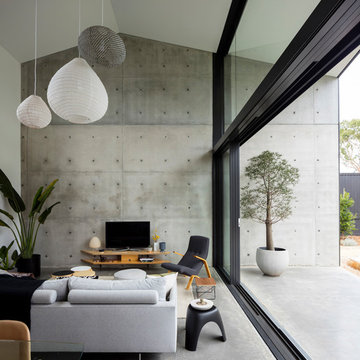
Brett Boardman Photography
シドニーにあるモダンスタイルのおしゃれなリビング (グレーの壁、コンクリートの床、据え置き型テレビ、グレーの床、ガラス張り) の写真
シドニーにあるモダンスタイルのおしゃれなリビング (グレーの壁、コンクリートの床、据え置き型テレビ、グレーの床、ガラス張り) の写真
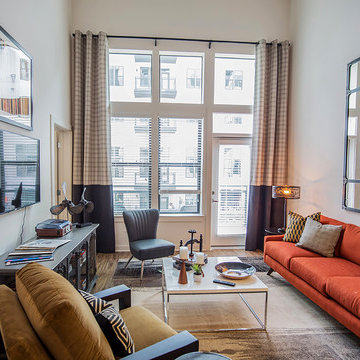
マイアミにある高級な中くらいなモダンスタイルのおしゃれなLDK (白い壁、クッションフロア、暖炉なし、壁掛け型テレビ、茶色い床) の写真
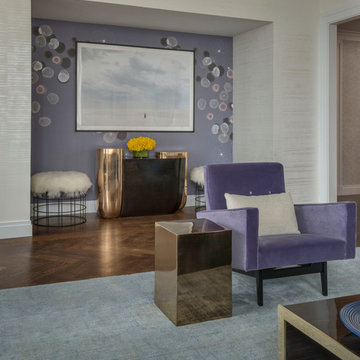
Photo Credit: Peter Margonelli
ニューヨークにある高級な中くらいなモダンスタイルのおしゃれなリビング (マルチカラーの壁、カーペット敷き、暖炉なし、テレビなし、グレーの床) の写真
ニューヨークにある高級な中くらいなモダンスタイルのおしゃれなリビング (マルチカラーの壁、カーペット敷き、暖炉なし、テレビなし、グレーの床) の写真
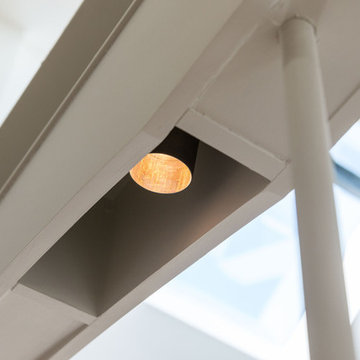
Photography: Stephen Barling
他の地域にある広いモダンスタイルのおしゃれなLDK (ライブラリー、ベージュの壁、無垢フローリング、暖炉なし、テレビなし、茶色い床) の写真
他の地域にある広いモダンスタイルのおしゃれなLDK (ライブラリー、ベージュの壁、無垢フローリング、暖炉なし、テレビなし、茶色い床) の写真
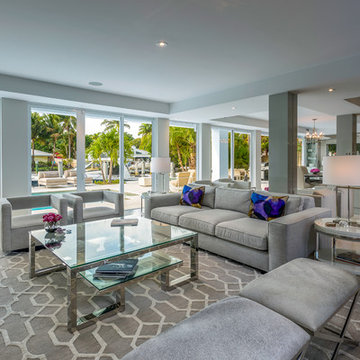
Thierry Dehove
マイアミにある高級な中くらいなモダンスタイルのおしゃれなLDK (グレーの壁、磁器タイルの床、標準型暖炉、コンクリートの暖炉まわり) の写真
マイアミにある高級な中くらいなモダンスタイルのおしゃれなLDK (グレーの壁、磁器タイルの床、標準型暖炉、コンクリートの暖炉まわり) の写真

Custom Contemporary Cabinetry
Dimmable Warm White LED Lights
Magnolia/Guyana Color Combo
マイアミにある高級な広いモダンスタイルのおしゃれなLDK (白い壁、大理石の床、暖炉なし、埋込式メディアウォール、ベージュの床) の写真
マイアミにある高級な広いモダンスタイルのおしゃれなLDK (白い壁、大理石の床、暖炉なし、埋込式メディアウォール、ベージュの床) の写真
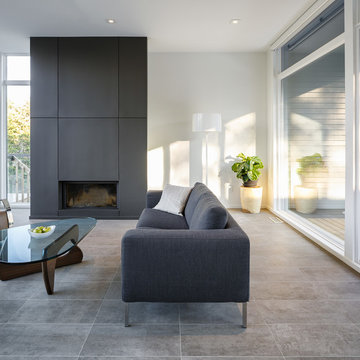
Doublespace Photography
オタワにある高級なモダンスタイルのおしゃれなリビング (白い壁、コンクリートの床、標準型暖炉) の写真
オタワにある高級なモダンスタイルのおしゃれなリビング (白い壁、コンクリートの床、標準型暖炉) の写真

Peter Rymwid Photography
ニューヨークにある中くらいなモダンスタイルのおしゃれなLDK (白い壁、標準型暖炉、壁掛け型テレビ、スレートの床、石材の暖炉まわり) の写真
ニューヨークにある中くらいなモダンスタイルのおしゃれなLDK (白い壁、標準型暖炉、壁掛け型テレビ、スレートの床、石材の暖炉まわり) の写真
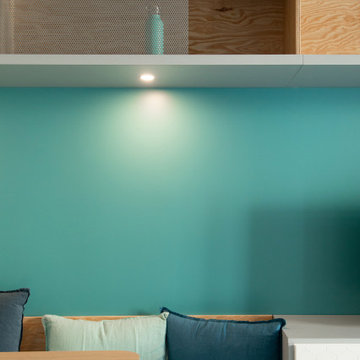
détail meuble sur mesure , banc
パリにある中くらいなモダンスタイルのおしゃれなLDK (青い壁、淡色無垢フローリング、暖炉なし、据え置き型テレビ) の写真
パリにある中くらいなモダンスタイルのおしゃれなLDK (青い壁、淡色無垢フローリング、暖炉なし、据え置き型テレビ) の写真

Striking living room fireplace with bold 12"x24" black tiles which cascade down the full length of the wall.
ボストンにある高級な小さなモダンスタイルのおしゃれなLDK (ライブラリー、白い壁、磁器タイルの床、薪ストーブ、タイルの暖炉まわり、黒い床) の写真
ボストンにある高級な小さなモダンスタイルのおしゃれなLDK (ライブラリー、白い壁、磁器タイルの床、薪ストーブ、タイルの暖炉まわり、黒い床) の写真

Builder: Brad DeHaan Homes
Photographer: Brad Gillette
Every day feels like a celebration in this stylish design that features a main level floor plan perfect for both entertaining and convenient one-level living. The distinctive transitional exterior welcomes friends and family with interesting peaked rooflines, stone pillars, stucco details and a symmetrical bank of windows. A three-car garage and custom details throughout give this compact home the appeal and amenities of a much-larger design and are a nod to the Craftsman and Mediterranean designs that influenced this updated architectural gem. A custom wood entry with sidelights match the triple transom windows featured throughout the house and echo the trim and features seen in the spacious three-car garage. While concentrated on one main floor and a lower level, there is no shortage of living and entertaining space inside. The main level includes more than 2,100 square feet, with a roomy 31 by 18-foot living room and kitchen combination off the central foyer that’s perfect for hosting parties or family holidays. The left side of the floor plan includes a 10 by 14-foot dining room, a laundry and a guest bedroom with bath. To the right is the more private spaces, with a relaxing 11 by 10-foot study/office which leads to the master suite featuring a master bath, closet and 13 by 13-foot sleeping area with an attractive peaked ceiling. The walkout lower level offers another 1,500 square feet of living space, with a large family room, three additional family bedrooms and a shared bath.
グレーの、ターコイズブルーのモダンスタイルのLDKの写真
1
