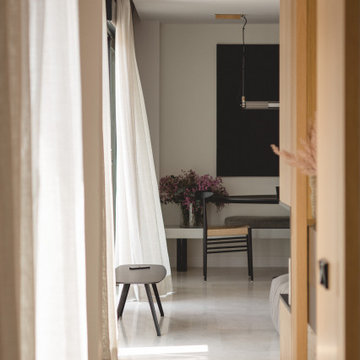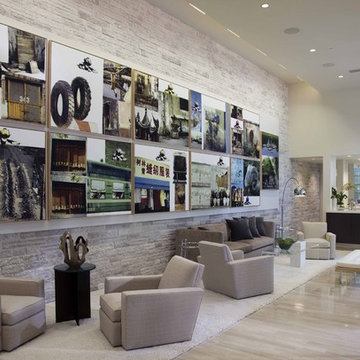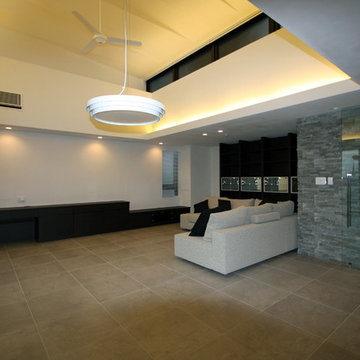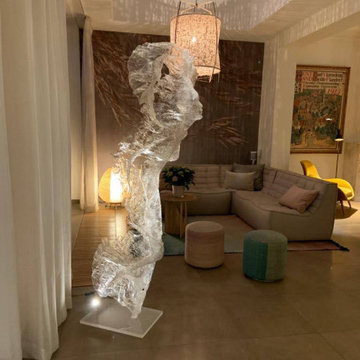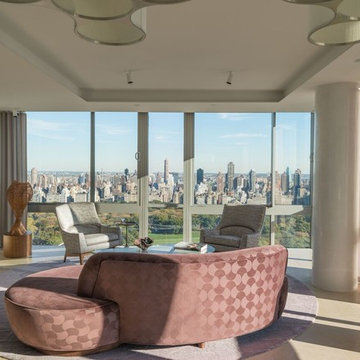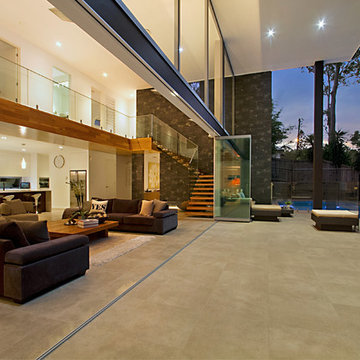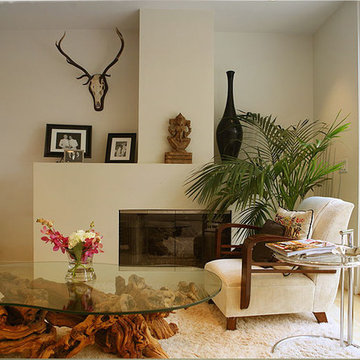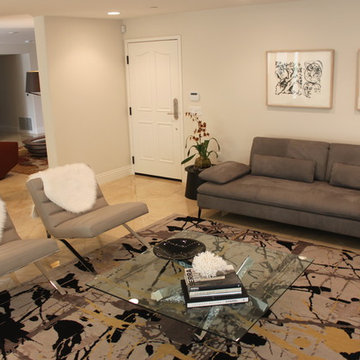ブラウンのモダンスタイルのリビング (ライムストーンの床、赤い壁、白い壁) の写真
絞り込み:
資材コスト
並び替え:今日の人気順
写真 1〜20 枚目(全 35 枚)
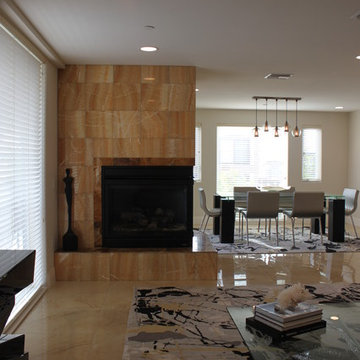
When yearning for a wee bit of sunshine, this couple ventures over from the East Coast to soak it all up in their La Jolla condo. Trying this city on for size, this project was an experiment in going a bit outside the client's comfort zone, as they wanted something more modern in style than what they are accustomed to while keeping with the neutral and timeless colors they are so fond of.
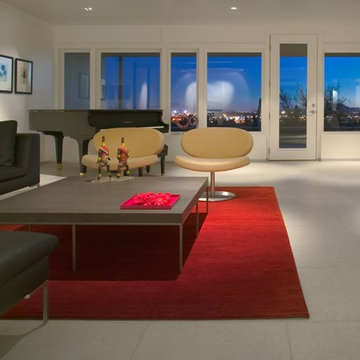
photo: bill timmerman
フェニックスにあるモダンスタイルのおしゃれなリビング (ミュージックルーム、白い壁、ライムストーンの床、黒いソファ) の写真
フェニックスにあるモダンスタイルのおしゃれなリビング (ミュージックルーム、白い壁、ライムストーンの床、黒いソファ) の写真
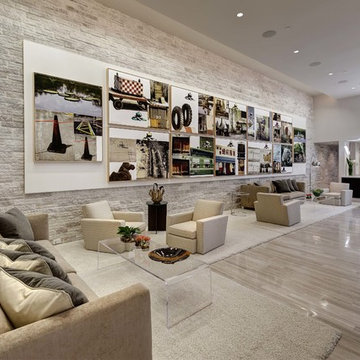
Azalea is The 2012 New American Home as commissioned by the National Association of Home Builders and was featured and shown at the International Builders Show and in Florida Design Magazine, Volume 22; No. 4; Issue 24-12. With 4,335 square foot of air conditioned space and a total under roof square footage of 5,643 this home has four bedrooms, four full bathrooms, and two half bathrooms. It was designed and constructed to achieve the highest level of “green” certification while still including sophisticated technology such as retractable window shades, motorized glass doors and a high-tech surveillance system operable just by the touch of an iPad or iPhone. This showcase residence has been deemed an “urban-suburban” home and happily dwells among single family homes and condominiums. The two story home brings together the indoors and outdoors in a seamless blend with motorized doors opening from interior space to the outdoor space. Two separate second floor lounge terraces also flow seamlessly from the inside. The front door opens to an interior lanai, pool, and deck while floor-to-ceiling glass walls reveal the indoor living space. An interior art gallery wall is an entertaining masterpiece and is completed by a wet bar at one end with a separate powder room. The open kitchen welcomes guests to gather and when the floor to ceiling retractable glass doors are open the great room and lanai flow together as one cohesive space. A summer kitchen takes the hospitality poolside.
Awards:
2012 Golden Aurora Award – “Best of Show”, Southeast Building Conference
– Grand Aurora Award – “Best of State” – Florida
– Grand Aurora Award – Custom Home, One-of-a-Kind $2,000,001 – $3,000,000
– Grand Aurora Award – Green Construction Demonstration Model
– Grand Aurora Award – Best Energy Efficient Home
– Grand Aurora Award – Best Solar Energy Efficient House
– Grand Aurora Award – Best Natural Gas Single Family Home
– Aurora Award, Green Construction – New Construction over $2,000,001
– Aurora Award – Best Water-Wise Home
– Aurora Award – Interior Detailing over $2,000,001
2012 Parade of Homes – “Grand Award Winner”, HBA of Metro Orlando
– First Place – Custom Home
2012 Major Achievement Award, HBA of Metro Orlando
– Best Interior Design
2012 Orlando Home & Leisure’s:
– Outdoor Living Space of the Year
– Specialty Room of the Year
2012 Gold Nugget Awards, Pacific Coast Builders Conference
– Grand Award, Indoor/Outdoor Space
– Merit Award, Best Custom Home 3,000 – 5,000 sq. ft.
2012 Design Excellence Awards, Residential Design & Build magazine
– Best Custom Home 4,000 – 4,999 sq ft
– Best Green Home
– Best Outdoor Living
– Best Specialty Room
– Best Use of Technology
2012 Residential Coverings Award, Coverings Show
2012 AIA Orlando Design Awards
– Residential Design, Award of Merit
– Sustainable Design, Award of Merit
2012 American Residential Design Awards, AIBD
– First Place – Custom Luxury Homes, 4,001 – 5,000 sq ft
– Second Place – Green Design
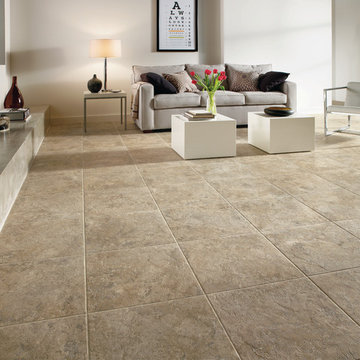
フィラデルフィアにあるお手頃価格の中くらいなモダンスタイルのおしゃれなリビング (白い壁、ライムストーンの床、標準型暖炉、漆喰の暖炉まわり) の写真
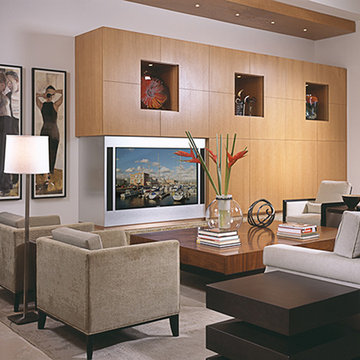
The melange of granite, wood and fine fabrics accentuate the modern geometric lines throughout the architecture and furnishings.
マイアミにある巨大なモダンスタイルのおしゃれなリビング (白い壁、暖炉なし、埋込式メディアウォール、ライムストーンの床) の写真
マイアミにある巨大なモダンスタイルのおしゃれなリビング (白い壁、暖炉なし、埋込式メディアウォール、ライムストーンの床) の写真
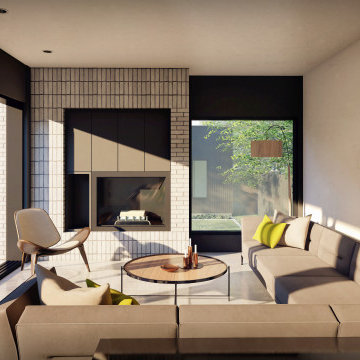
Living Room
-
Like what you see? Visit www.mymodernhome.com for more detail, or to see yourself in one of our architect-designed home plans.
他の地域にある小さなモダンスタイルのおしゃれなリビング (白い壁、ライムストーンの床、標準型暖炉、レンガの暖炉まわり、内蔵型テレビ、グレーの床、レンガ壁) の写真
他の地域にある小さなモダンスタイルのおしゃれなリビング (白い壁、ライムストーンの床、標準型暖炉、レンガの暖炉まわり、内蔵型テレビ、グレーの床、レンガ壁) の写真
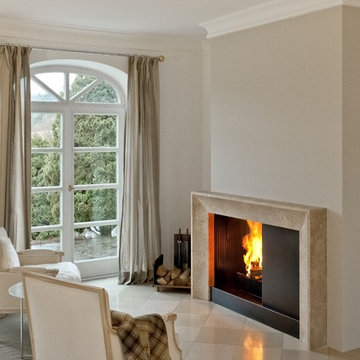
ミュンヘンにある広いモダンスタイルのおしゃれなリビング (薪ストーブ、白い壁、ライムストーンの床、石材の暖炉まわり、テレビなし、ベージュの床) の写真
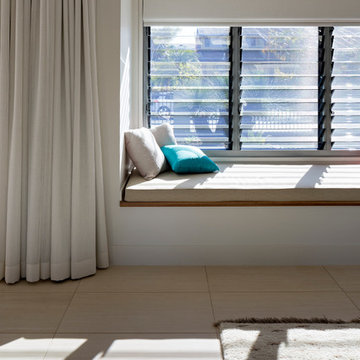
Christopher Frederick Jones
ブリスベンにあるモダンスタイルのおしゃれなリビング (白い壁、ライムストーンの床) の写真
ブリスベンにあるモダンスタイルのおしゃれなリビング (白い壁、ライムストーンの床) の写真
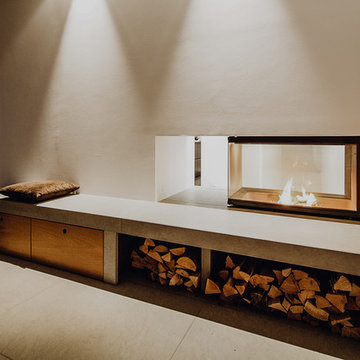
シュトゥットガルトにある広いモダンスタイルのおしゃれなLDK (白い壁、ライムストーンの床、両方向型暖炉、漆喰の暖炉まわり、グレーの床) の写真
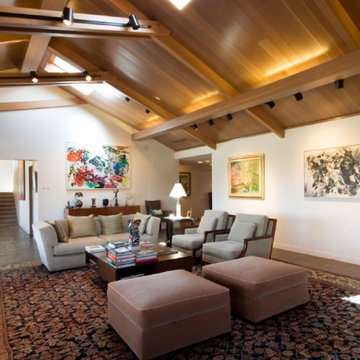
renovation of 19 x 48 original living room of 1950 custom home in Denver
デンバーにあるラグジュアリーな広いモダンスタイルのおしゃれなLDK (白い壁、ライムストーンの床、ベージュの床) の写真
デンバーにあるラグジュアリーな広いモダンスタイルのおしゃれなLDK (白い壁、ライムストーンの床、ベージュの床) の写真
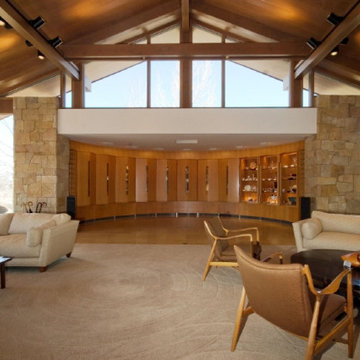
my first project with his & hers living rooms. our mission was to add a second living room that also is a small banquet hall in Denver for the largest then donor of Opera Colorado. catering kitchen not show. Also the cabinet is for a collection of ceramics.
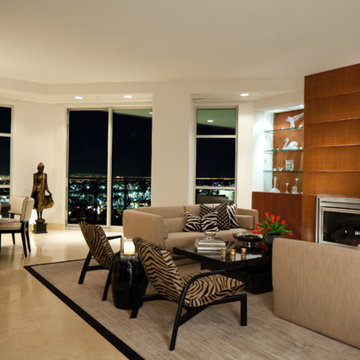
Modern Condo living room with limestone floors, leather upholstered fireplace, glass shelves, gorgeous view of the Strip!
ラスベガスにあるラグジュアリーな広いモダンスタイルのおしゃれなLDK (白い壁、ライムストーンの床、標準型暖炉、金属の暖炉まわり、ベージュの床) の写真
ラスベガスにあるラグジュアリーな広いモダンスタイルのおしゃれなLDK (白い壁、ライムストーンの床、標準型暖炉、金属の暖炉まわり、ベージュの床) の写真
ブラウンのモダンスタイルのリビング (ライムストーンの床、赤い壁、白い壁) の写真
1
