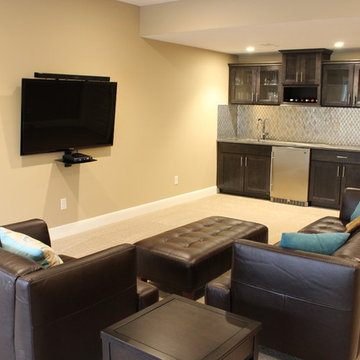ブラウンのモダンスタイルのリビングのホームバー (カーペット敷き、壁掛け型テレビ) の写真
絞り込み:
資材コスト
並び替え:今日の人気順
写真 1〜8 枚目(全 8 枚)
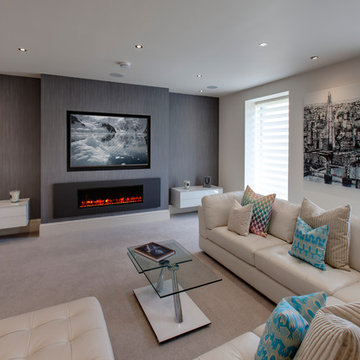
Adrian Richardson
他の地域にある広いモダンスタイルのおしゃれなリビング (グレーの壁、カーペット敷き、標準型暖炉、壁掛け型テレビ、ベージュの床) の写真
他の地域にある広いモダンスタイルのおしゃれなリビング (グレーの壁、カーペット敷き、標準型暖炉、壁掛け型テレビ、ベージュの床) の写真
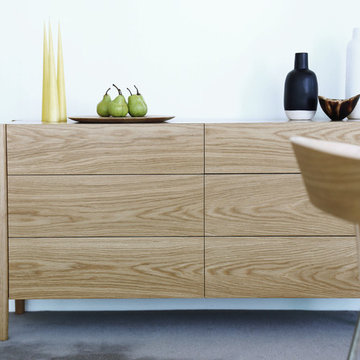
Natalie Lyons Photography
メルボルンにある高級な中くらいなモダンスタイルのおしゃれなリビングのホームバー (白い壁、カーペット敷き、壁掛け型テレビ) の写真
メルボルンにある高級な中くらいなモダンスタイルのおしゃれなリビングのホームバー (白い壁、カーペット敷き、壁掛け型テレビ) の写真
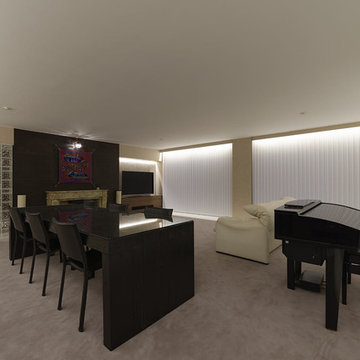
改修面積:121.36 sqm
設 備:村瀬 豊(アドバイス)
施 工:本間建設
写 真:佐藤宏尚
東京23区にある広いモダンスタイルのおしゃれなリビング (ベージュの壁、カーペット敷き、標準型暖炉、タイルの暖炉まわり、壁掛け型テレビ、ベージュの床) の写真
東京23区にある広いモダンスタイルのおしゃれなリビング (ベージュの壁、カーペット敷き、標準型暖炉、タイルの暖炉まわり、壁掛け型テレビ、ベージュの床) の写真
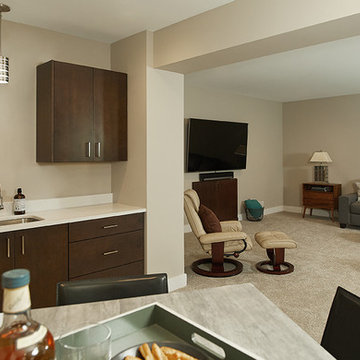
Tucked away in a densely wooded lot, this modern style home features crisp horizontal lines and outdoor patios that playfully offset a natural surrounding. A narrow front elevation with covered entry to the left and tall galvanized tower to the right help orient as many windows as possible to take advantage of natural daylight. Horizontal lap siding with a deep charcoal color wrap the perimeter of this home and are broken up by a horizontal windows and moments of natural wood siding.
Inside, the entry foyer immediately spills over to the right giving way to the living rooms twelve-foot tall ceilings, corner windows, and modern fireplace. In direct eyesight of the foyer, is the homes secondary entrance, which is across the dining room from a stairwell lined with a modern cabled railing system. A collection of rich chocolate colored cabinetry with crisp white counters organizes the kitchen around an island with seating for four. Access to the main level master suite can be granted off of the rear garage entryway/mudroom. A small room with custom cabinetry serves as a hub, connecting the master bedroom to a second walk-in closet and dual vanity bathroom.
Outdoor entertainment is provided by a series of landscaped terraces that serve as this homes alternate front facade. At the end of the terraces is a large fire pit that also terminates the axis created by the dining room doors.
Downstairs, an open concept family room is connected to a refreshment area and den. To the rear are two more bedrooms that share a large bathroom.
Photographer: Ashley Avila Photography
Builder: Bouwkamp Builders, Inc.
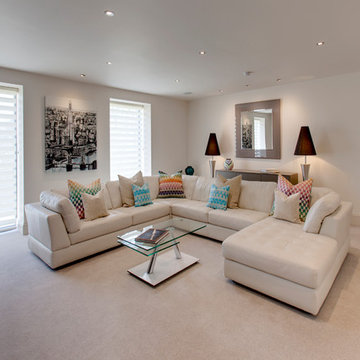
Adrian Richardson
他の地域にある広いモダンスタイルのおしゃれなリビング (グレーの壁、カーペット敷き、標準型暖炉、壁掛け型テレビ、ベージュの床) の写真
他の地域にある広いモダンスタイルのおしゃれなリビング (グレーの壁、カーペット敷き、標準型暖炉、壁掛け型テレビ、ベージュの床) の写真
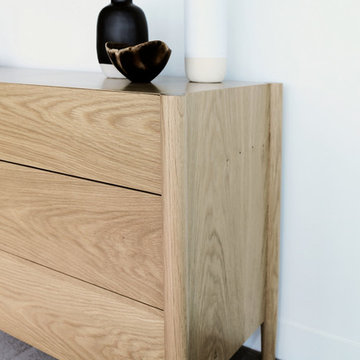
Natalie Lyons Photography
メルボルンにある高級な中くらいなモダンスタイルのおしゃれなリビングのホームバー (白い壁、カーペット敷き、壁掛け型テレビ) の写真
メルボルンにある高級な中くらいなモダンスタイルのおしゃれなリビングのホームバー (白い壁、カーペット敷き、壁掛け型テレビ) の写真
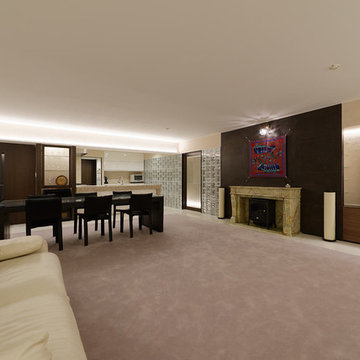
改修面積:121.36 sqm
設 備:村瀬 豊(アドバイス)
施 工:本間建設
写 真:佐藤宏尚
東京23区にある広いモダンスタイルのおしゃれなリビング (ベージュの壁、カーペット敷き、標準型暖炉、タイルの暖炉まわり、壁掛け型テレビ、ベージュの床) の写真
東京23区にある広いモダンスタイルのおしゃれなリビング (ベージュの壁、カーペット敷き、標準型暖炉、タイルの暖炉まわり、壁掛け型テレビ、ベージュの床) の写真
ブラウンのモダンスタイルのリビングのホームバー (カーペット敷き、壁掛け型テレビ) の写真
1
