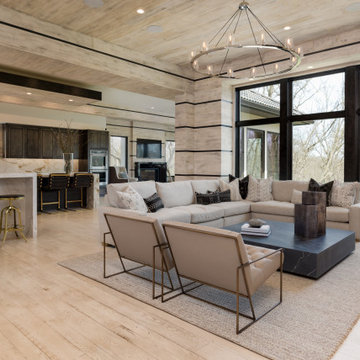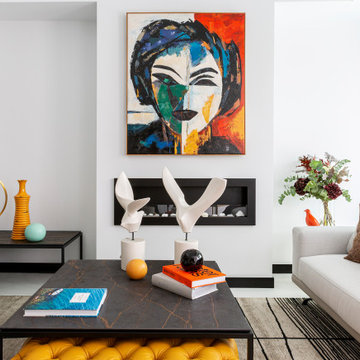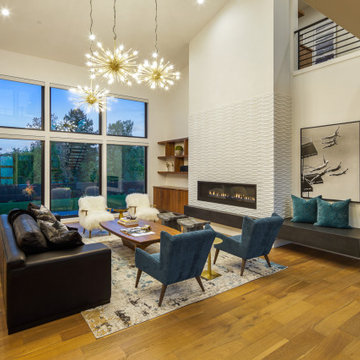ブラウンのモダンスタイルのリビング (全タイプの暖炉まわり、白い床) の写真
絞り込み:
資材コスト
並び替え:今日の人気順
写真 1〜20 枚目(全 67 枚)
1/5

Bighorn Palm Desert modern home living room with wine display. Photo by William MacCollum.
ロサンゼルスにある広いモダンスタイルのおしゃれなリビング (白い壁、磁器タイルの床、標準型暖炉、石材の暖炉まわり、テレビなし、白い床、折り上げ天井) の写真
ロサンゼルスにある広いモダンスタイルのおしゃれなリビング (白い壁、磁器タイルの床、標準型暖炉、石材の暖炉まわり、テレビなし、白い床、折り上げ天井) の写真

We were asked by the client to produce designs for a small mews house that would maximise the potential of the site on this very compact footprint. One of the principal design requirements was to bring as much natural light down through the building as possible without compromising room sizes and spacial arrangements. Both a full basement and roof extension have been added doubling the floor area. A stacked two storey cantilevered glass stair with full height glazed screens connects the upper floors to the basement maximising daylight penetration. The positioning and the transparency of the stair on the rear wall of the house create the illusion of space and provide a dramatic statement in the open plan rooms of the house. Wide plank, full length, natural timber floors are used as a warm contrast to the harder glazed elements.
The project was highly commended at the United Kingdom Property Awards and commended at the Sunday Times British Homes Awards. The project has been published in Grand Designs Magazine, The Sunday Times and Sunday Telegraph.
Project Location: Princes Mews, Notting Hill Gate
Project Type: New Build
Internal Floor Area after: 150m2
Photography: Nerida Howard Photography
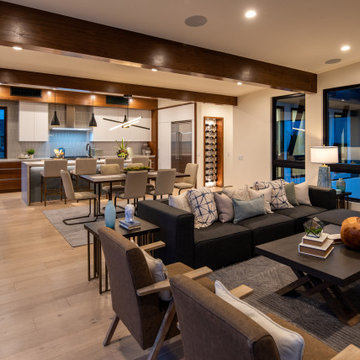
Great Room with view of dining room and kitchen.
サンディエゴにあるお手頃価格の広いモダンスタイルのおしゃれなLDK (白い壁、淡色無垢フローリング、横長型暖炉、コンクリートの暖炉まわり、壁掛け型テレビ、白い床) の写真
サンディエゴにあるお手頃価格の広いモダンスタイルのおしゃれなLDK (白い壁、淡色無垢フローリング、横長型暖炉、コンクリートの暖炉まわり、壁掛け型テレビ、白い床) の写真

David Calvert Photography
サクラメントにあるモダンスタイルのおしゃれなリビングロフト (青い壁、横長型暖炉、金属の暖炉まわり、白い床) の写真
サクラメントにあるモダンスタイルのおしゃれなリビングロフト (青い壁、横長型暖炉、金属の暖炉まわり、白い床) の写真
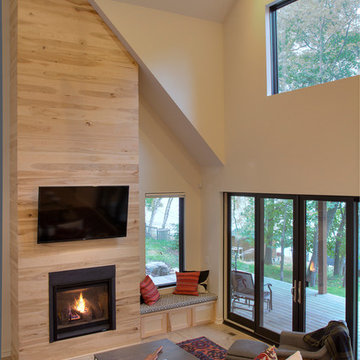
ミネアポリスにある中くらいなモダンスタイルのおしゃれなLDK (白い壁、淡色無垢フローリング、標準型暖炉、木材の暖炉まわり、壁掛け型テレビ、白い床) の写真

Modern living room with dual facing sofa...Enjoy a book in front of a fireplace or watch your favorite movie and feel like you have two "special places" in one room. Perfect also for entertaining.
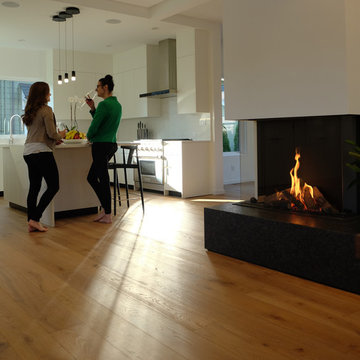
Read about this project on European Home's website: goo.gl/4HKf39
Photos by: Lauren Piandes & Cory Ploessl
ボストンにあるラグジュアリーな広いモダンスタイルのおしゃれなLDK (白い壁、無垢フローリング、標準型暖炉、漆喰の暖炉まわり、テレビなし、白い床) の写真
ボストンにあるラグジュアリーな広いモダンスタイルのおしゃれなLDK (白い壁、無垢フローリング、標準型暖炉、漆喰の暖炉まわり、テレビなし、白い床) の写真
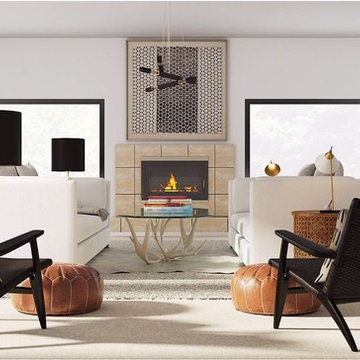
A modern 1970's Living Room make over in Burlingame.
サンフランシスコにある高級な広いモダンスタイルのおしゃれなリビング (白い壁、カーペット敷き、標準型暖炉、タイルの暖炉まわり、壁掛け型テレビ、白い床) の写真
サンフランシスコにある高級な広いモダンスタイルのおしゃれなリビング (白い壁、カーペット敷き、標準型暖炉、タイルの暖炉まわり、壁掛け型テレビ、白い床) の写真
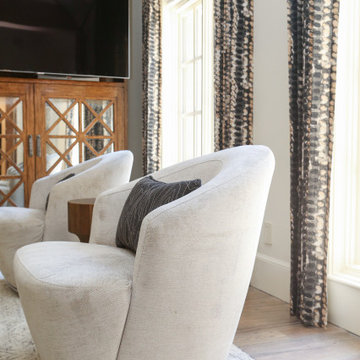
他の地域にあるラグジュアリーな広いモダンスタイルのおしゃれなLDK (白い壁、淡色無垢フローリング、標準型暖炉、コンクリートの暖炉まわり、内蔵型テレビ、白い床、表し梁) の写真
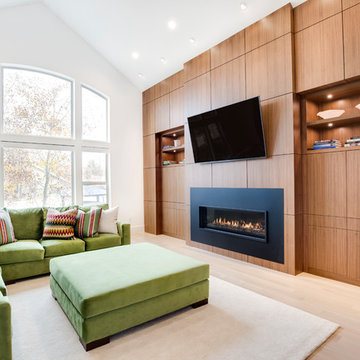
Meagan Larsen Photography and Roxbury Studio
ソルトレイクシティにあるモダンスタイルのおしゃれなLDK (白い壁、吊り下げ式暖炉、金属の暖炉まわり、壁掛け型テレビ、白い床) の写真
ソルトレイクシティにあるモダンスタイルのおしゃれなLDK (白い壁、吊り下げ式暖炉、金属の暖炉まわり、壁掛け型テレビ、白い床) の写真
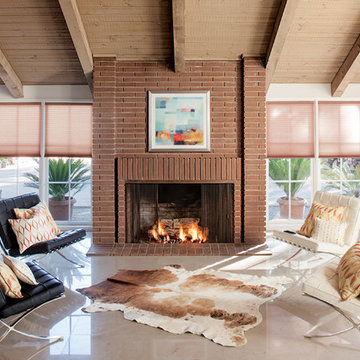
The best choice for energy efficiency, our custom Honeycomb Shades fit nearly any style of window, including skylights, arches, sliders and small windows. Seven light-filtering options, from semi-sheer to blackout, meet your light control needs.
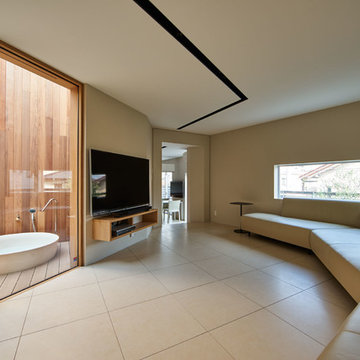
リビングルームは直角の壁はなく柔らかくカーブしています。ソファはカッシーナの特注品。天井のスリットには照明器具が収まっています。ヤマギワのオリジナルデザインです。中庭にここから出られますので露天風呂に直接入れます。
撮影:吉村昌也
名古屋にある中くらいなモダンスタイルのおしゃれなLDK (白い壁、磁器タイルの床、薪ストーブ、タイルの暖炉まわり、壁掛け型テレビ、白い床) の写真
名古屋にある中くらいなモダンスタイルのおしゃれなLDK (白い壁、磁器タイルの床、薪ストーブ、タイルの暖炉まわり、壁掛け型テレビ、白い床) の写真
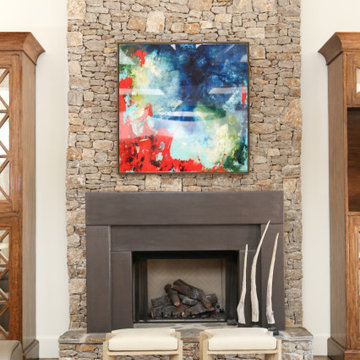
他の地域にあるラグジュアリーな広いモダンスタイルのおしゃれなLDK (白い壁、淡色無垢フローリング、標準型暖炉、コンクリートの暖炉まわり、内蔵型テレビ、白い床、表し梁) の写真
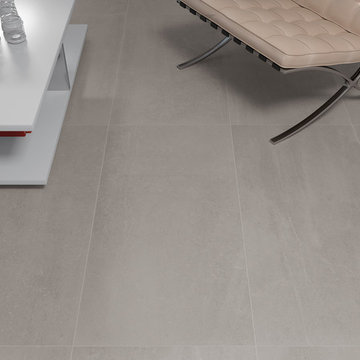
Our Uptown series is a collection dedicated to modern environments, where design and architecture integrate in search of elegance and functionality. It supports all design demands through a vast range of formats.
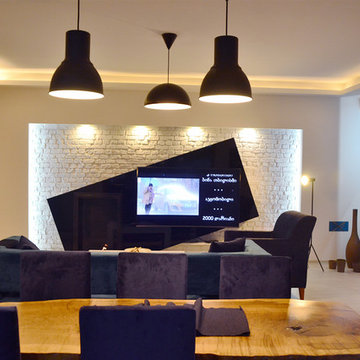
他の地域にあるお手頃価格の中くらいなモダンスタイルのおしゃれなリビング (白い壁、ラミネートの床、吊り下げ式暖炉、石材の暖炉まわり、内蔵型テレビ、白い床) の写真
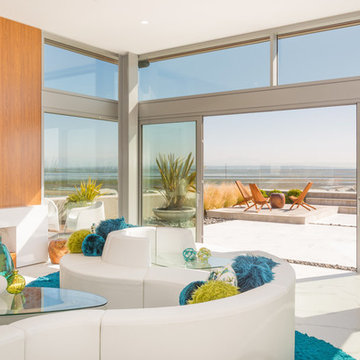
Modern interior on open concept home with floor to ceiling windows with unobstructed 360 degree views of mountain range,city and ocean views. Light fills the room and reflects on the hand blown glass pieces on walls, tables and floors. Large white marble looking porcelain tile is used throughout the entire project with radiant heat for added warmth in cooler months Large oversized custom curtain wall with butt jointed corners allow for maximum viewing. Exposed steel columns have been used throughout the home to maxiimize the size of curtain wall along with supporting the home three complete living green roofs. Roofing material is rubber fibreglass seamless roofing. Home has 40 ft x 30 ft waterfront living green roof with 10 species of evergreen grasses and succulent areas, concrete pavers and Brazilian hardwood decking material , lounge seating and fire table. complete with speaker and home theatres system. John Bentley Photography - Vancouver
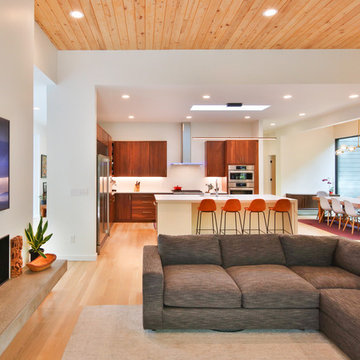
Architect: Szostak Design, Inc.
Photo: Jim Sink
ローリーにあるラグジュアリーな中くらいなモダンスタイルのおしゃれなLDK (白い壁、淡色無垢フローリング、横長型暖炉、金属の暖炉まわり、埋込式メディアウォール、白い床) の写真
ローリーにあるラグジュアリーな中くらいなモダンスタイルのおしゃれなLDK (白い壁、淡色無垢フローリング、横長型暖炉、金属の暖炉まわり、埋込式メディアウォール、白い床) の写真
ブラウンのモダンスタイルのリビング (全タイプの暖炉まわり、白い床) の写真
1
