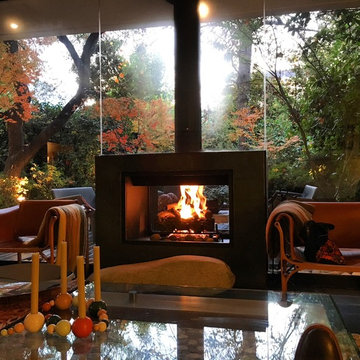ブラウンの、ターコイズブルーのモダンスタイルのリビングロフト (テレビなし) の写真
絞り込み:
資材コスト
並び替え:今日の人気順
写真 1〜20 枚目(全 101 枚)

サンディエゴにある高級な広いモダンスタイルのおしゃれなリビング (グレーの壁、大理石の床、横長型暖炉、タイルの暖炉まわり、テレビなし、ベージュの床) の写真
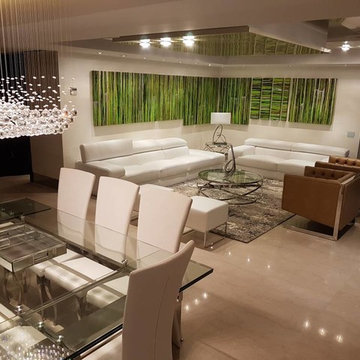
マイアミにある高級な広いモダンスタイルのおしゃれなリビング (トラバーチンの床、ベージュの床、白い壁、暖炉なし、テレビなし) の写真
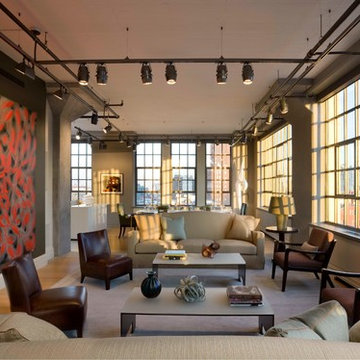
ニューヨークにあるラグジュアリーな広いモダンスタイルのおしゃれなリビング (ベージュの壁、淡色無垢フローリング、暖炉なし、テレビなし) の写真
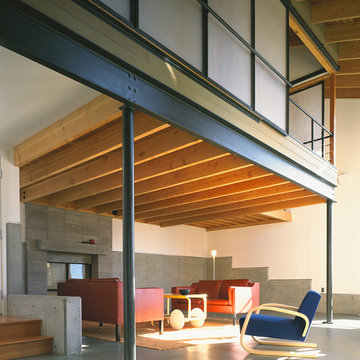
The living room before the addition of the bookcase
Photograph © Richard Barnes
サンフランシスコにある高級な広いモダンスタイルのおしゃれなリビング (白い壁、コンクリートの床、標準型暖炉、石材の暖炉まわり、テレビなし) の写真
サンフランシスコにある高級な広いモダンスタイルのおしゃれなリビング (白い壁、コンクリートの床、標準型暖炉、石材の暖炉まわり、テレビなし) の写真
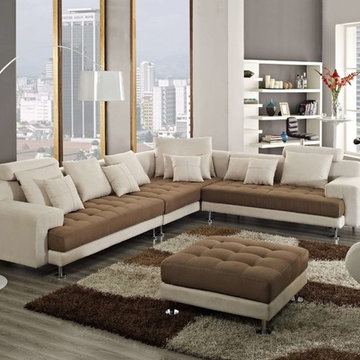
Two toned beige and brown sectional with enough space for a big family.
Dimensions: L 144" x W 112" x D 43" x H 34"
ニューヨークにある広いモダンスタイルのおしゃれなリビング (グレーの壁、テレビなし、淡色無垢フローリング、暖炉なし、ベージュの床) の写真
ニューヨークにある広いモダンスタイルのおしゃれなリビング (グレーの壁、テレビなし、淡色無垢フローリング、暖炉なし、ベージュの床) の写真
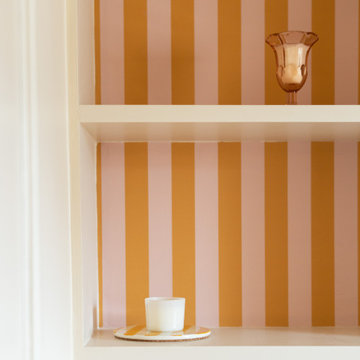
Dans la pièce de vie pensée au millimètre près, on craque pour sa bibliothèque nichée au papier peint rayé parfaitement assumé, pour ses penderies encastrées qui encadrent un bureau idéal pour télétravailler, sans oublier le choix du mobilier.

A stylish loft in Greenwich Village we designed for a lovely young family. Adorned with artwork and unique woodwork, we gave this home a modern warmth.
With tailored Holly Hunt and Dennis Miller furnishings, unique Bocci and Ralph Pucci lighting, and beautiful custom pieces, the result was a warm, textured, and sophisticated interior.
Other features include a unique black fireplace surround, custom wood block room dividers, and a stunning Joel Perlman sculpture.
Project completed by New York interior design firm Betty Wasserman Art & Interiors, which serves New York City, as well as across the tri-state area and in The Hamptons.
For more about Betty Wasserman, click here: https://www.bettywasserman.com/
To learn more about this project, click here: https://www.bettywasserman.com/spaces/macdougal-manor/
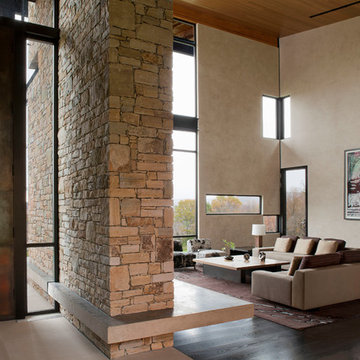
ニューヨークにあるラグジュアリーな巨大なモダンスタイルのおしゃれなリビング (ベージュの壁、濃色無垢フローリング、標準型暖炉、石材の暖炉まわり、テレビなし) の写真
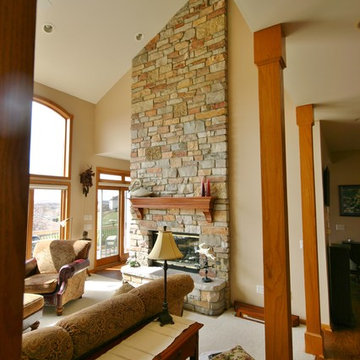
After
ミルウォーキーにあるお手頃価格の中くらいなモダンスタイルのおしゃれなリビング (無垢フローリング、ベージュの壁、両方向型暖炉、石材の暖炉まわり、テレビなし) の写真
ミルウォーキーにあるお手頃価格の中くらいなモダンスタイルのおしゃれなリビング (無垢フローリング、ベージュの壁、両方向型暖炉、石材の暖炉まわり、テレビなし) の写真
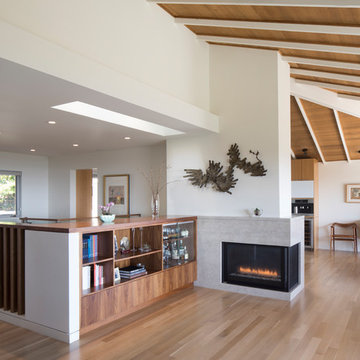
A central focal point is the new gas fireplace which is stone clad and wraps into a walnut bookcase which then turns into the stair railing. High ceilings and medium tone oak flooring compliments the cedar planks of the vaulted ceiling.
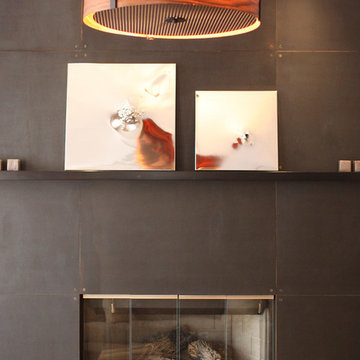
This contemporary home features medium tone wood cabinets, marble countertops, white backsplash, stone slab backsplash, beige walls, and beautiful paintings which all create a stunning sophisticated look.
Project designed by Tribeca based interior designer Betty Wasserman. She designs luxury homes in New York City (Manhattan), The Hamptons (Southampton), and the entire tri-state area.
For more about Betty Wasserman, click here: https://www.bettywasserman.com/
To learn more about this project, click here: https://www.bettywasserman.com/spaces/macdougal-manor/
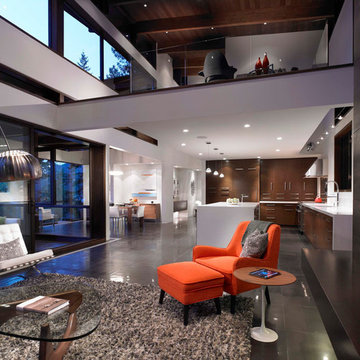
In the great room, an operable wall of glass opens the house onto a shaded deck, with spectacular views of Center Bay on Gambier Island. Above - the peninsula sitting area is the perfect tree-fort getaway, for conversation and relaxing. Open to the fireplace below and the trees beyond, it is an ideal go-away place to inspire and be inspired.
The Original plan was designed with a growing family in mind, but also works well for this client’s destination location and entertaining guests. The 3 bedroom, 3 bath home features en suite bedrooms on both floors.
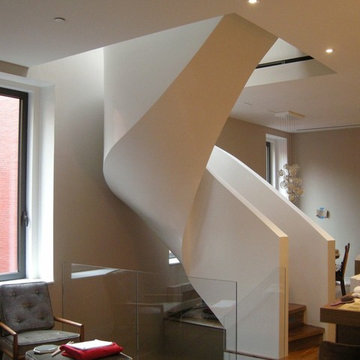
The triplex penthouse by George Ranalli Architect showcases a breathtaking sculptural spiral staircase that elegantly weaves through three levels of thoughtfully crafted living quarters. This stunning feature is a testament to the exceptional design and meticulous attention to detail of this impressive project.
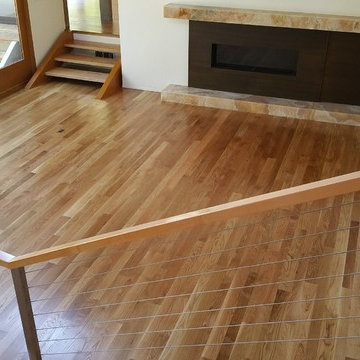
ロサンゼルスにある高級な中くらいなモダンスタイルのおしゃれなリビング (白い壁、淡色無垢フローリング、横長型暖炉、木材の暖炉まわり、テレビなし、茶色い床) の写真
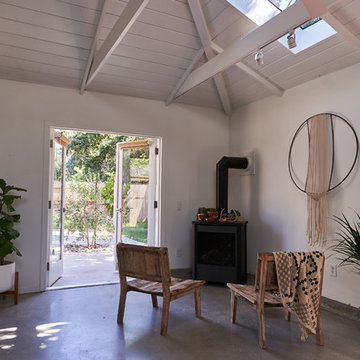
The studio has an open plan layout with natural light filtering the space with skylights and french doors to the outside. The bedroom is open to the living area with sliding barn doors. There's plenty of storage above bedroom loft.
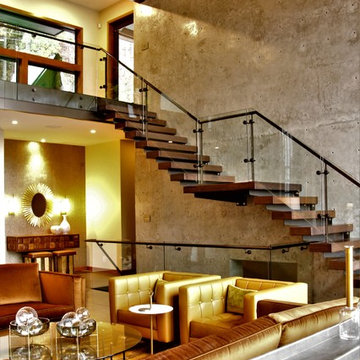
バンクーバーにあるラグジュアリーな巨大なモダンスタイルのおしゃれなリビング (グレーの壁、ラミネートの床、吊り下げ式暖炉、金属の暖炉まわり、テレビなし、グレーの床) の写真
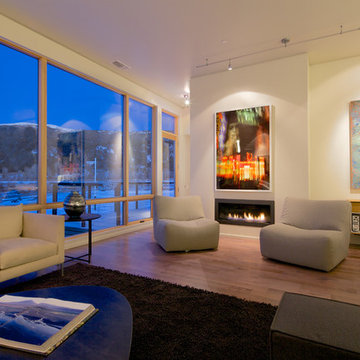
Greg Watts Photography
デンバーにある中くらいなモダンスタイルのおしゃれなリビング (白い壁、淡色無垢フローリング、横長型暖炉、金属の暖炉まわり、テレビなし、茶色い床) の写真
デンバーにある中くらいなモダンスタイルのおしゃれなリビング (白い壁、淡色無垢フローリング、横長型暖炉、金属の暖炉まわり、テレビなし、茶色い床) の写真
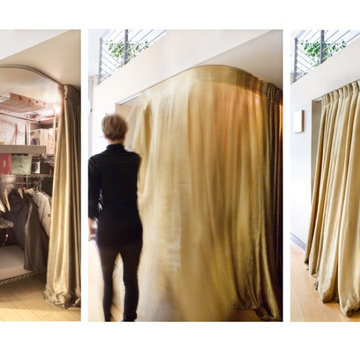
Photography Marija Vidal
サンフランシスコにあるお手頃価格の小さなモダンスタイルのおしゃれなリビング (ベージュの壁、淡色無垢フローリング、暖炉なし、テレビなし) の写真
サンフランシスコにあるお手頃価格の小さなモダンスタイルのおしゃれなリビング (ベージュの壁、淡色無垢フローリング、暖炉なし、テレビなし) の写真
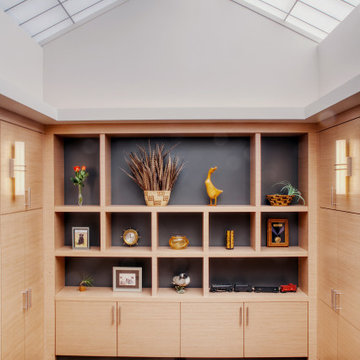
An old small outdoor courtyard was enclosed with a large new energy efficient custom skylight. The new space included new custom storage and display cabinets.
ブラウンの、ターコイズブルーのモダンスタイルのリビングロフト (テレビなし) の写真
1
