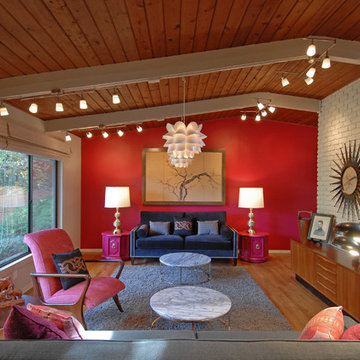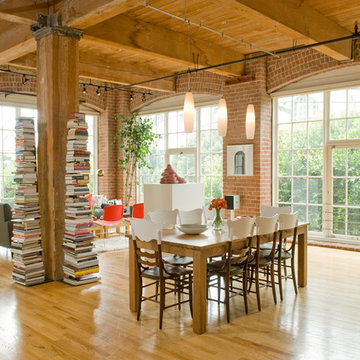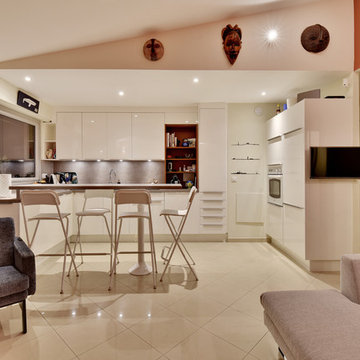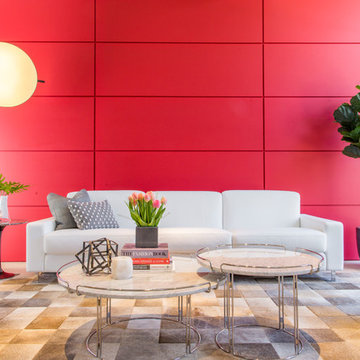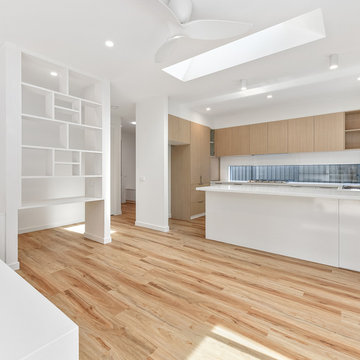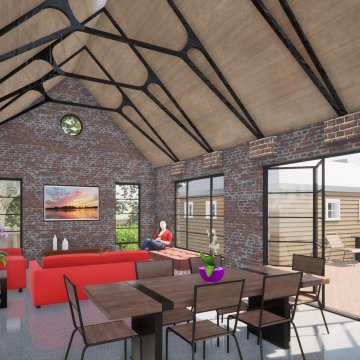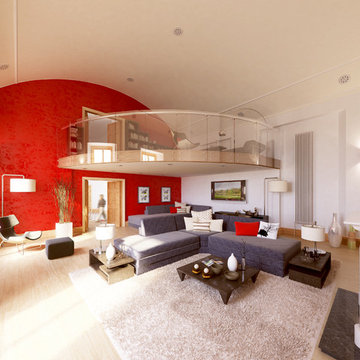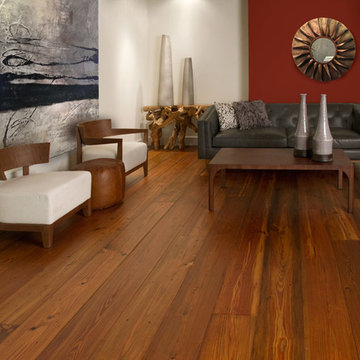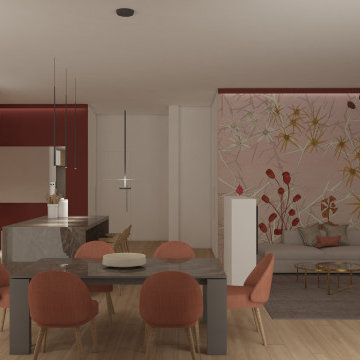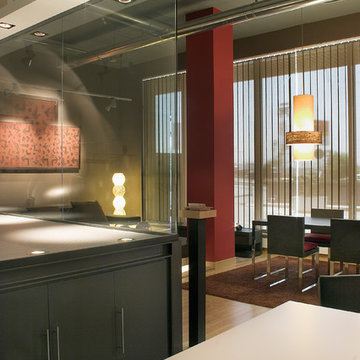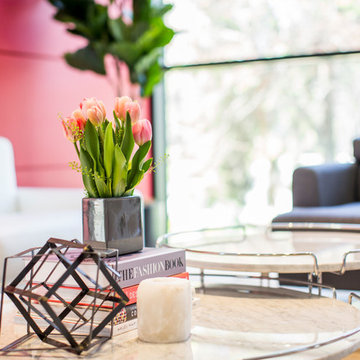ブラウンの、ピンクのモダンスタイルのリビング (赤い壁) の写真
絞り込み:
資材コスト
並び替え:今日の人気順
写真 1〜20 枚目(全 25 枚)
1/5
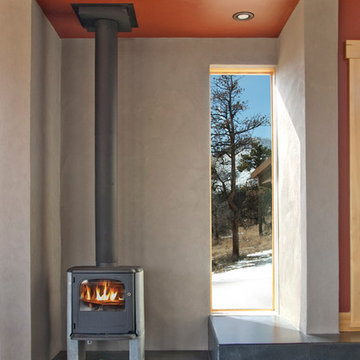
Following the Four Mile Fire, these clients sought to start anew on land with spectacular views down valley and to Sugarloaf. A low slung form hugs the hills, while opening to a generous deck in back. Primarily one level living, a lofted model plane workshop overlooks a dramatic triangular skylight.
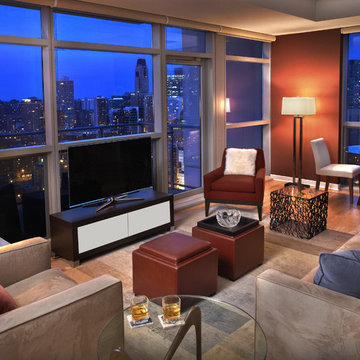
Living Room with beautiful panoramic views of the Chicago skyline
シカゴにある広いモダンスタイルのおしゃれなリビング (赤い壁、据え置き型テレビ) の写真
シカゴにある広いモダンスタイルのおしゃれなリビング (赤い壁、据え置き型テレビ) の写真
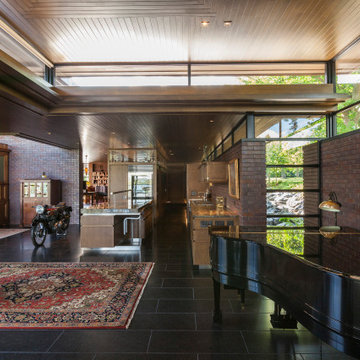
A tea pot, being a vessel, is defined by the space it contains, it is not the tea pot that is important, but the space.
Crispin Sartwell
Located on a lake outside of Milwaukee, the Vessel House is the culmination of an intense 5 year collaboration with our client and multiple local craftsmen focused on the creation of a modern analogue to the Usonian Home.
As with most residential work, this home is a direct reflection of it’s owner, a highly educated art collector with a passion for music, fine furniture, and architecture. His interest in authenticity drove the material selections such as masonry, copper, and white oak, as well as the need for traditional methods of construction.
The initial diagram of the house involved a collection of embedded walls that emerge from the site and create spaces between them, which are covered with a series of floating rooves. The windows provide natural light on three sides of the house as a band of clerestories, transforming to a floor to ceiling ribbon of glass on the lakeside.
The Vessel House functions as a gallery for the owner’s art, motorcycles, Tiffany lamps, and vintage musical instruments – offering spaces to exhibit, store, and listen. These gallery nodes overlap with the typical house program of kitchen, dining, living, and bedroom, creating dynamic zones of transition and rooms that serve dual purposes allowing guests to relax in a museum setting.
Through it’s materiality, connection to nature, and open planning, the Vessel House continues many of the Usonian principles Wright advocated for.
Overview
Oconomowoc, WI
Completion Date
August 2015
Services
Architecture, Interior Design, Landscape Architecture
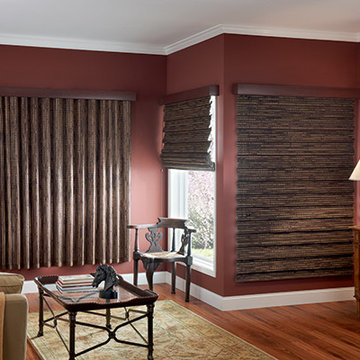
This living room decor includes beautiful window treatment ideas of two different types of window coverings. The brown natural roman shades are joined by a vertical blind of the same material, both topped by the same valance. Rust wall colors, medium hardwood floors, light beige patterned area rug and sofa tie the living room decor together.
Windows Dressed Up in Denver is also is your store for custom curtains, drapes, valances, custom roman shades, valances and cornices. We also make custom bedding - comforters, duvet covers, throw pillows, bolsters and upholstered headboards. Custom curtain rods & drapery hardware too. Home decorators dream store! Hunter Douglas, Graber and Lafayette Interior Fashions.
Graber custom brown roman shade photo.
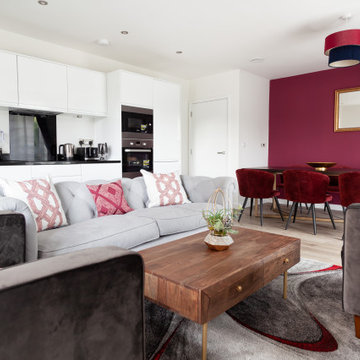
Open plan living room and kitchen with an informal seating area. Large grey and red abstract rug. Brass and walnut dining table.
ロンドンにある高級な中くらいなモダンスタイルのおしゃれなリビング (壁掛け型テレビ、赤い壁、淡色無垢フローリング、暖炉なし、茶色い床、白い天井) の写真
ロンドンにある高級な中くらいなモダンスタイルのおしゃれなリビング (壁掛け型テレビ、赤い壁、淡色無垢フローリング、暖炉なし、茶色い床、白い天井) の写真
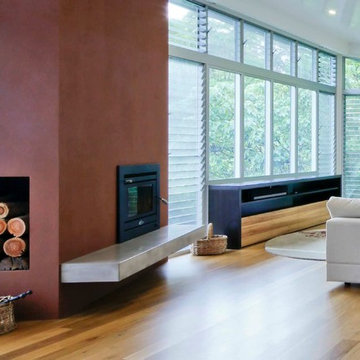
The internal living areas would need to be open to sun in winter, and to also retain heat and allow it to reradiate in the cool nights. Summer days would require cross flow ventilation controlled by manually adjustable louvres. The prevention of bird collisions into the glass was a priority. While some adhesive devices were available, louvres became the most viable option due to their visibility to birds and their versatility in controlling weather conditions.
A modification of the traditional Arabic solar chimney was used in the living area. The masonry structure, dense and heat retentive, stores winter heat from the sun, and re-radiates it at night when the air temperature is cooler. Similarly the solar chimney, housing a modern day wood heater, utilizes the masonry structure to store the heat generated by the fire. During the summer months, the masonry is shaded by the roof overhangs. Vents are opened at both the top and bottom of the chimney. As the portion of the wall facing the daylight heats, the hot air rises and creates breeze through the chimney. The breeze cools the internal facing wall. The cooler wall then absorbs heat from the internal living space and provides a passive cooling device to the interior of the house.
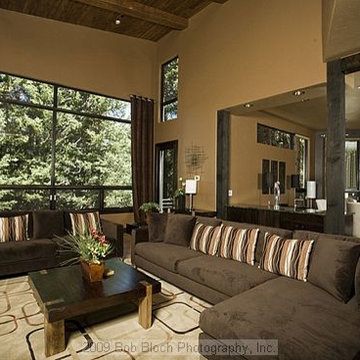
Bob Bloch
デンバーにあるラグジュアリーな巨大なモダンスタイルのおしゃれなLDK (赤い壁、淡色無垢フローリング、標準型暖炉、タイルの暖炉まわり、壁掛け型テレビ) の写真
デンバーにあるラグジュアリーな巨大なモダンスタイルのおしゃれなLDK (赤い壁、淡色無垢フローリング、標準型暖炉、タイルの暖炉まわり、壁掛け型テレビ) の写真
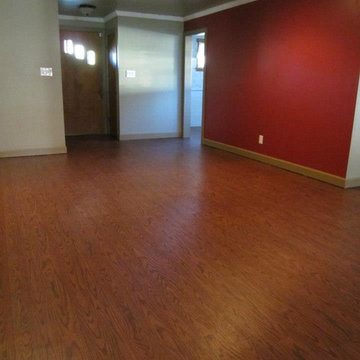
Yorktown Traditional Home Termite Restoration After Photo
他の地域にあるモダンスタイルのおしゃれなリビング (赤い壁、無垢フローリング) の写真
他の地域にあるモダンスタイルのおしゃれなリビング (赤い壁、無垢フローリング) の写真
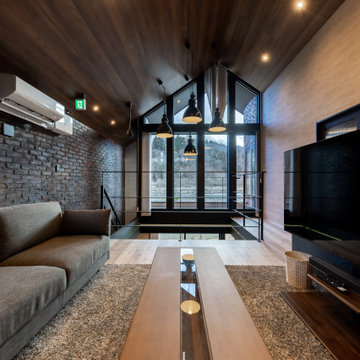
他の地域にあるお手頃価格の中くらいなモダンスタイルのおしゃれなLDK (赤い壁、合板フローリング、据え置き型テレビ、グレーの床、板張り天井、レンガ壁、アクセントウォール、黒い天井、グレーとブラウン) の写真
ブラウンの、ピンクのモダンスタイルのリビング (赤い壁) の写真
1
