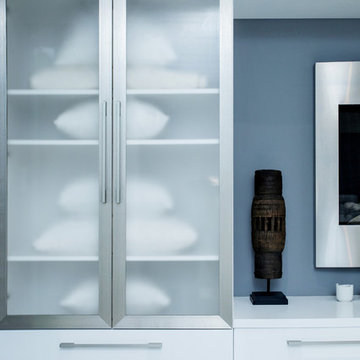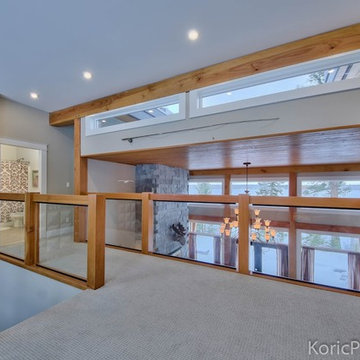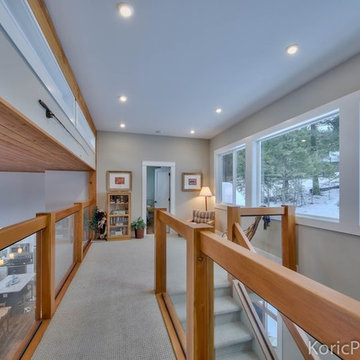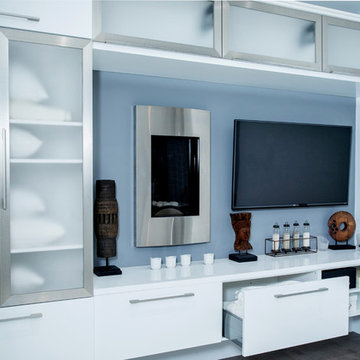青いモダンスタイルのリビング (グレーの壁) の写真
絞り込み:
資材コスト
並び替え:今日の人気順
写真 121〜132 枚目(全 132 枚)
1/4
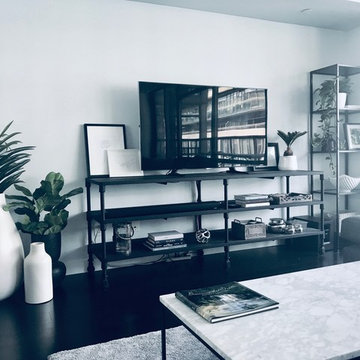
In the core of downtown Toronto, the client had recently purchased a condo into the luxury 55 Stewart Building/Thompson Hotel. The unit was a bit warn-in and was in need of some updating from the previous owner. We started with a fresh paint job throughout the unit to add a bit more of personal touch to the unit. Kitchen cabinetry was updated as well to keep with the tons of the unit along with new light features above the island.
The monochromatic palate of the unit keeps it very neutral but brings in warmth with some textured materials and greenery. Soft lighting fits the space exceptionally well to maintain the feel in the evening. The mix of marble, black matte metal and dark wood furniture blends seamlessly together. And with keeping storage furniture open allows for more light to come through and make the space feel much bigger than it really is.
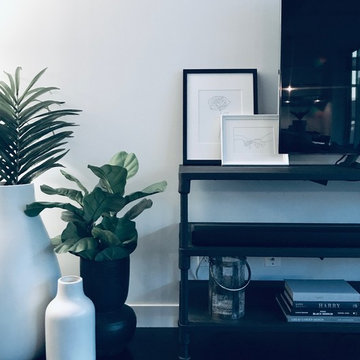
In the core of downtown Toronto, the client had recently purchased a condo into the luxury 55 Stewart Building/Thompson Hotel. The unit was a bit warn-in and was in need of some updating from the previous owner. We started with a fresh paint job throughout the unit to add a bit more of personal touch to the unit. Kitchen cabinetry was updated as well to keep with the tons of the unit along with new light features above the island.
The monochromatic palate of the unit keeps it very neutral but brings in warmth with some textured materials and greenery. Soft lighting fits the space exceptionally well to maintain the feel in the evening. The mix of marble, black matte metal and dark wood furniture blends seamlessly together. And with keeping storage furniture open allows for more light to come through and make the space feel much bigger than it really is.
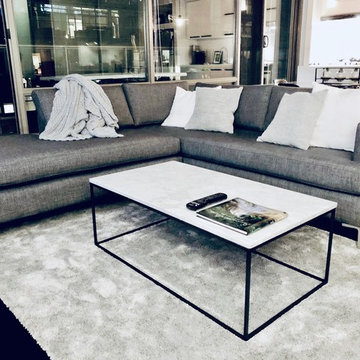
In the core of downtown Toronto, the client had recently purchased a condo into the luxury 55 Stewart Building/Thompson Hotel. The unit was a bit warn-in and was in need of some updating from the previous owner. We started with a fresh paint job throughout the unit to add a bit more of personal touch to the unit. Kitchen cabinetry was updated as well to keep with the tons of the unit along with new light features above the island.
The monochromatic palate of the unit keeps it very neutral but brings in warmth with some textured materials and greenery. Soft lighting fits the space exceptionally well to maintain the feel in the evening. The mix of marble, black matte metal and dark wood furniture blends seamlessly together. And with keeping storage furniture open allows for more light to come through and make the space feel much bigger than it really is.
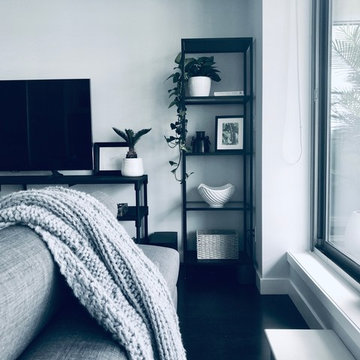
In the core of downtown Toronto, the client had recently purchased a condo into the luxury 55 Stewart Building/Thompson Hotel. The unit was a bit warn-in and was in need of some updating from the previous owner. We started with a fresh paint job throughout the unit to add a bit more of personal touch to the unit. Kitchen cabinetry was updated as well to keep with the tons of the unit along with new light features above the island.
The monochromatic palate of the unit keeps it very neutral but brings in warmth with some textured materials and greenery. Soft lighting fits the space exceptionally well to maintain the feel in the evening. The mix of marble, black matte metal and dark wood furniture blends seamlessly together. And with keeping storage furniture open allows for more light to come through and make the space feel much bigger than it really is.
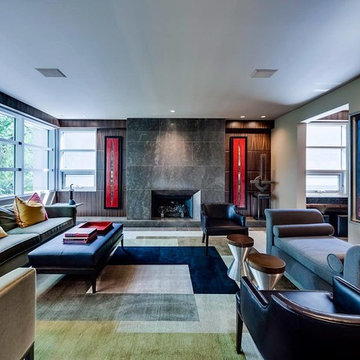
Gorgeous open floor plan living area.
カルガリーにある広いモダンスタイルのおしゃれなリビング (グレーの壁、カーペット敷き、標準型暖炉、石材の暖炉まわり) の写真
カルガリーにある広いモダンスタイルのおしゃれなリビング (グレーの壁、カーペット敷き、標準型暖炉、石材の暖炉まわり) の写真
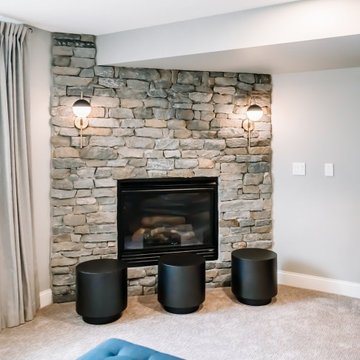
Project by Wiles Design Group. Their Cedar Rapids-based design studio serves the entire Midwest, including Iowa City, Dubuque, Davenport, and Waterloo, as well as North Missouri and St. Louis.
For more about Wiles Design Group, see here: https://wilesdesigngroup.com/
To learn more about this project, see here: https://wilesdesigngroup.com/inviting-and-modern-basement
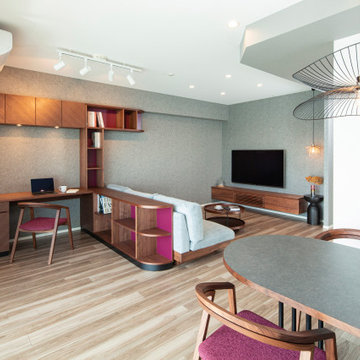
新築マンションの空間に合わせてデザインしたオーダー家具と、LUFTが得意とするインテリアのトータルコーディネートの施工事例
他の地域にあるモダンスタイルのおしゃれなリビング (グレーの壁、壁掛け型テレビ) の写真
他の地域にあるモダンスタイルのおしゃれなリビング (グレーの壁、壁掛け型テレビ) の写真
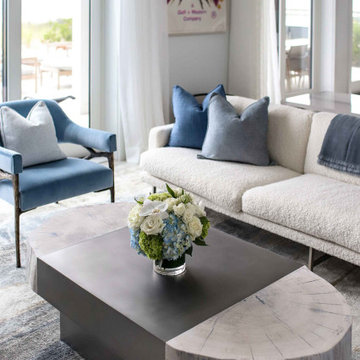
Incorporating a unique blue-chip art collection, this modern Hamptons home was meticulously designed to complement the owners' cherished art collections. The thoughtful design seamlessly integrates tailored storage and entertainment solutions, all while upholding a crisp and sophisticated aesthetic.
This inviting living room exudes luxury and comfort. It features beautiful seating, with plush blue, white, and gray furnishings that create a serene atmosphere. The room is beautifully illuminated by an array of exquisite lighting fixtures and carefully curated decor accents. A grand fireplace serves as the focal point, adding both warmth and visual appeal. The walls are adorned with captivating artwork, adding a touch of artistic flair to this exquisite living area.
---Project completed by New York interior design firm Betty Wasserman Art & Interiors, which serves New York City, as well as across the tri-state area and in The Hamptons.
For more about Betty Wasserman, see here: https://www.bettywasserman.com/
To learn more about this project, see here: https://www.bettywasserman.com/spaces/westhampton-art-centered-oceanfront-home/
青いモダンスタイルのリビング (グレーの壁) の写真
7
