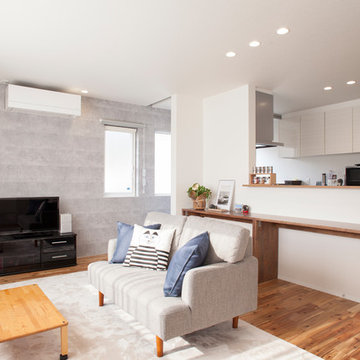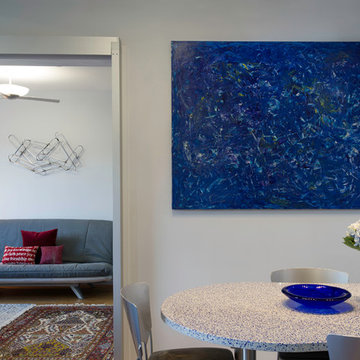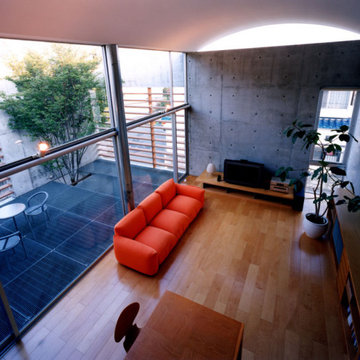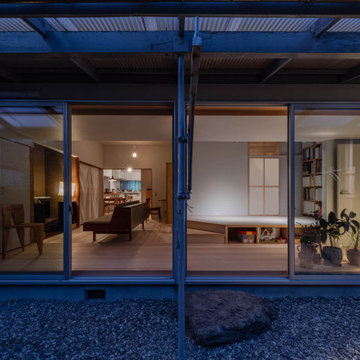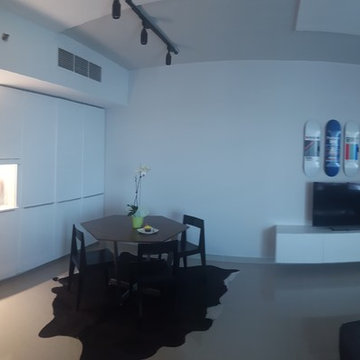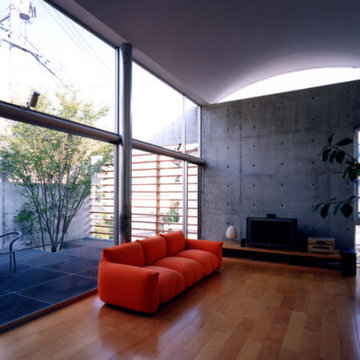青いモダンスタイルのリビング (据え置き型テレビ、グレーの壁、黄色い壁) の写真
絞り込み:
資材コスト
並び替え:今日の人気順
写真 1〜18 枚目(全 18 枚)
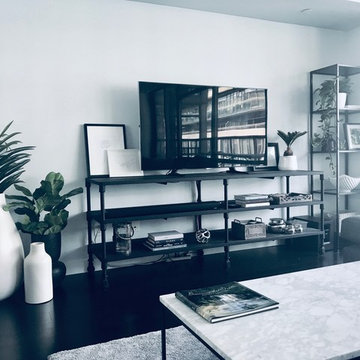
In the core of downtown Toronto, the client had recently purchased a condo into the luxury 55 Stewart Building/Thompson Hotel. The unit was a bit warn-in and was in need of some updating from the previous owner. We started with a fresh paint job throughout the unit to add a bit more of personal touch to the unit. Kitchen cabinetry was updated as well to keep with the tons of the unit along with new light features above the island.
The monochromatic palate of the unit keeps it very neutral but brings in warmth with some textured materials and greenery. Soft lighting fits the space exceptionally well to maintain the feel in the evening. The mix of marble, black matte metal and dark wood furniture blends seamlessly together. And with keeping storage furniture open allows for more light to come through and make the space feel much bigger than it really is.
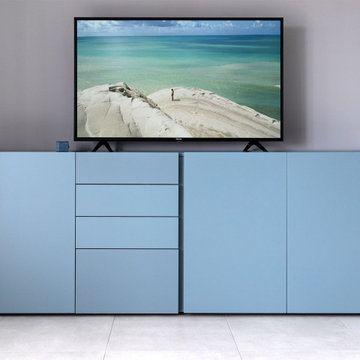
Credenza porta TV con ante, cassetti e cestone porta oggetti
他の地域にある中くらいなモダンスタイルのおしゃれなLDK (グレーの壁、磁器タイルの床、据え置き型テレビ、グレーの床、暖炉なし、白い天井) の写真
他の地域にある中くらいなモダンスタイルのおしゃれなLDK (グレーの壁、磁器タイルの床、据え置き型テレビ、グレーの床、暖炉なし、白い天井) の写真
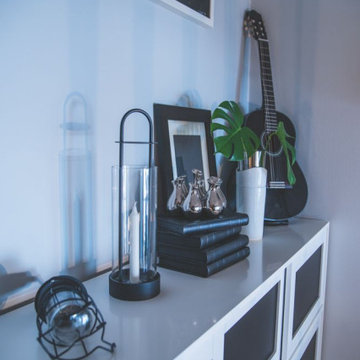
他の地域にある中くらいなモダンスタイルのおしゃれなリビング (グレーの壁、ラミネートの床、両方向型暖炉、金属の暖炉まわり、据え置き型テレビ、黒い床、三角天井、壁紙) の写真
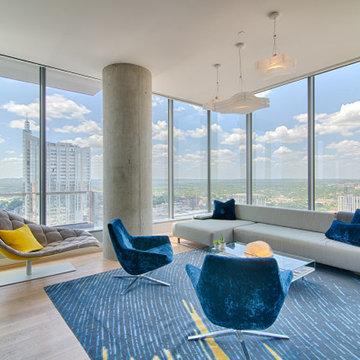
All custom furniture in sleek modern lines and textural fabrics, along with custom designed area rugs and cloud light fixtures allow your eye to rest before focusing on the incredible views of the city outside.
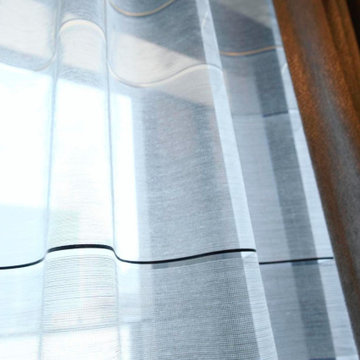
ピンクコーデのインテリア。フェミニンでありながら大胆にブラックを加えてシックでありながら抜け感のある空間へと導きました。愛犬ヨークシャテリアと暮らす贅沢な空間。ホームオフィスも対応した築地にある新築マンションのおしゃれなインテリア
東京23区にある中くらいなモダンスタイルのおしゃれなLDK (グレーの壁、据え置き型テレビ) の写真
東京23区にある中くらいなモダンスタイルのおしゃれなLDK (グレーの壁、据え置き型テレビ) の写真
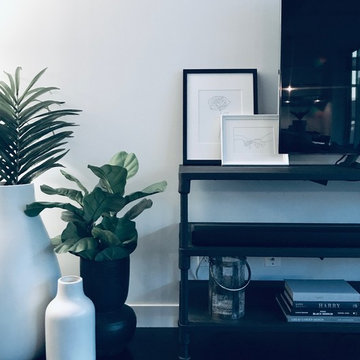
In the core of downtown Toronto, the client had recently purchased a condo into the luxury 55 Stewart Building/Thompson Hotel. The unit was a bit warn-in and was in need of some updating from the previous owner. We started with a fresh paint job throughout the unit to add a bit more of personal touch to the unit. Kitchen cabinetry was updated as well to keep with the tons of the unit along with new light features above the island.
The monochromatic palate of the unit keeps it very neutral but brings in warmth with some textured materials and greenery. Soft lighting fits the space exceptionally well to maintain the feel in the evening. The mix of marble, black matte metal and dark wood furniture blends seamlessly together. And with keeping storage furniture open allows for more light to come through and make the space feel much bigger than it really is.
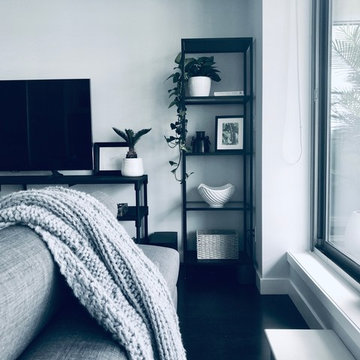
In the core of downtown Toronto, the client had recently purchased a condo into the luxury 55 Stewart Building/Thompson Hotel. The unit was a bit warn-in and was in need of some updating from the previous owner. We started with a fresh paint job throughout the unit to add a bit more of personal touch to the unit. Kitchen cabinetry was updated as well to keep with the tons of the unit along with new light features above the island.
The monochromatic palate of the unit keeps it very neutral but brings in warmth with some textured materials and greenery. Soft lighting fits the space exceptionally well to maintain the feel in the evening. The mix of marble, black matte metal and dark wood furniture blends seamlessly together. And with keeping storage furniture open allows for more light to come through and make the space feel much bigger than it really is.
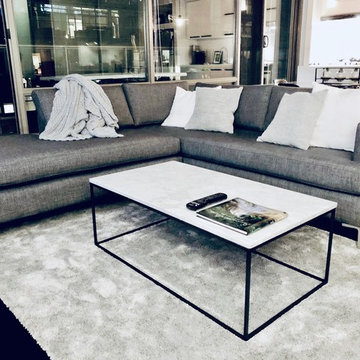
In the core of downtown Toronto, the client had recently purchased a condo into the luxury 55 Stewart Building/Thompson Hotel. The unit was a bit warn-in and was in need of some updating from the previous owner. We started with a fresh paint job throughout the unit to add a bit more of personal touch to the unit. Kitchen cabinetry was updated as well to keep with the tons of the unit along with new light features above the island.
The monochromatic palate of the unit keeps it very neutral but brings in warmth with some textured materials and greenery. Soft lighting fits the space exceptionally well to maintain the feel in the evening. The mix of marble, black matte metal and dark wood furniture blends seamlessly together. And with keeping storage furniture open allows for more light to come through and make the space feel much bigger than it really is.
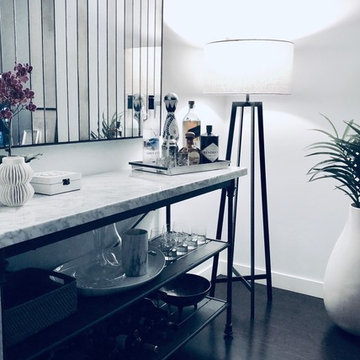
In the core of downtown Toronto, the client had recently purchased a condo into the luxury 55 Stewart Building/Thompson Hotel. The unit was a bit warn-in and was in need of some updating from the previous owner. We started with a fresh paint job throughout the unit to add a bit more of personal touch to the unit. Kitchen cabinetry was updated as well to keep with the tons of the unit along with new light features above the island.
The monochromatic palate of the unit keeps it very neutral but brings in warmth with some textured materials and greenery. Soft lighting fits the space exceptionally well to maintain the feel in the evening. The mix of marble, black matte metal and dark wood furniture blends seamlessly together. And with keeping storage furniture open allows for more light to come through and make the space feel much bigger than it really is.
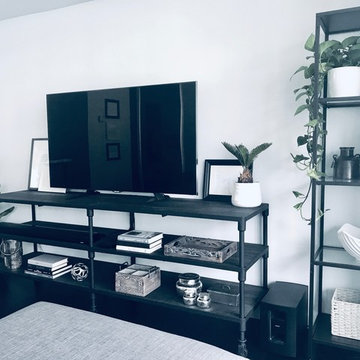
In the core of downtown Toronto, the client had recently purchased a condo into the luxury 55 Stewart Building/Thompson Hotel. The unit was a bit warn-in and was in need of some updating from the previous owner. We started with a fresh paint job throughout the unit to add a bit more of personal touch to the unit. Kitchen cabinetry was updated as well to keep with the tons of the unit along with new light features above the island.
The monochromatic palate of the unit keeps it very neutral but brings in warmth with some textured materials and greenery. Soft lighting fits the space exceptionally well to maintain the feel in the evening. The mix of marble, black matte metal and dark wood furniture blends seamlessly together. And with keeping storage furniture open allows for more light to come through and make the space feel much bigger than it really is.
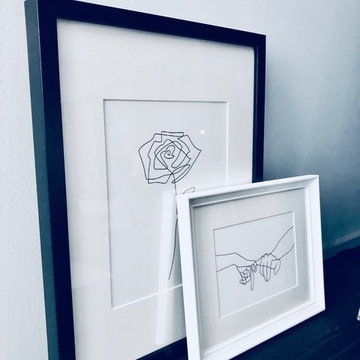
In the core of downtown Toronto, the client had recently purchased a condo into the luxury 55 Stewart Building/Thompson Hotel. The unit was a bit warn-in and was in need of some updating from the previous owner. We started with a fresh paint job throughout the unit to add a bit more of personal touch to the unit. Kitchen cabinetry was updated as well to keep with the tons of the unit along with new light features above the island.
The monochromatic palate of the unit keeps it very neutral but brings in warmth with some textured materials and greenery. Soft lighting fits the space exceptionally well to maintain the feel in the evening. The mix of marble, black matte metal and dark wood furniture blends seamlessly together. And with keeping storage furniture open allows for more light to come through and make the space feel much bigger than it really is.
青いモダンスタイルのリビング (据え置き型テレビ、グレーの壁、黄色い壁) の写真
1
