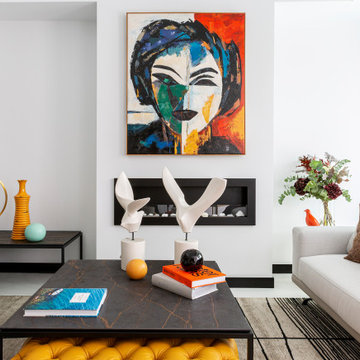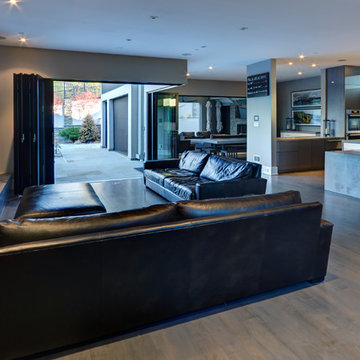青いモダンスタイルのリビング (金属の暖炉まわり) の写真
絞り込み:
資材コスト
並び替え:今日の人気順
写真 1〜20 枚目(全 36 枚)
1/4

Colorful flames rise through sculpted stainless steel. A reflective black glass interior multiplies the gas fire and radiates the flames. And exclusive finishing options help you create modern art, on fire.
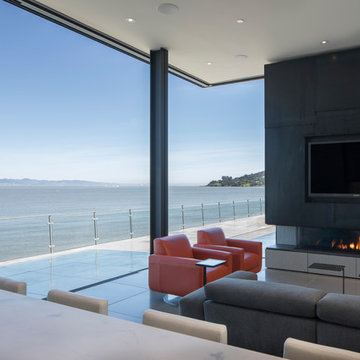
MEM Architecture, Ethan Kaplan Photographer
サンフランシスコにあるラグジュアリーな広いモダンスタイルのおしゃれなリビング (グレーの壁、コンクリートの床、横長型暖炉、金属の暖炉まわり、壁掛け型テレビ、グレーの床) の写真
サンフランシスコにあるラグジュアリーな広いモダンスタイルのおしゃれなリビング (グレーの壁、コンクリートの床、横長型暖炉、金属の暖炉まわり、壁掛け型テレビ、グレーの床) の写真
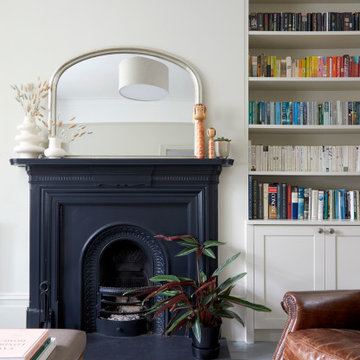
ロンドンにある高級な中くらいなモダンスタイルのおしゃれなLDK (ベージュの壁、塗装フローリング、標準型暖炉、金属の暖炉まわり、据え置き型テレビ、グレーの床) の写真

The great room area is great indeed with large butt glass windows, the perfect sectional for lounging and a new twist on the fireplace with a sleek and modern design. One of the designer's favorite pieces is the lime green ottoman that makes a statement for function and decorative use.
Ashton Morgan, By Design Interiors
Photography: Daniel Angulo
Builder: Flair Builders
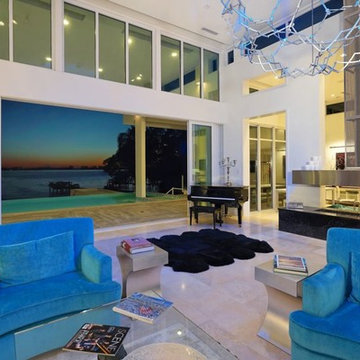
Hoberman orb
Detlev von Kessel for Pix360
Sarasota, FL
Longboat Key, FL
Casey Key, FL
Siesta Key, FL
Venice, FL
Lakewood Ranch, FL
タンパにある広いモダンスタイルのおしゃれなLDK (両方向型暖炉、金属の暖炉まわり、白い壁) の写真
タンパにある広いモダンスタイルのおしゃれなLDK (両方向型暖炉、金属の暖炉まわり、白い壁) の写真
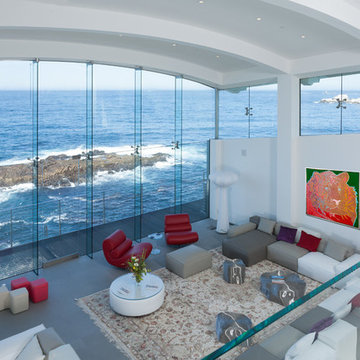
Photo by: Russell Abraham
サンフランシスコにあるラグジュアリーな広いモダンスタイルのおしゃれなLDK (白い壁、コンクリートの床、標準型暖炉、金属の暖炉まわり) の写真
サンフランシスコにあるラグジュアリーな広いモダンスタイルのおしゃれなLDK (白い壁、コンクリートの床、標準型暖炉、金属の暖炉まわり) の写真
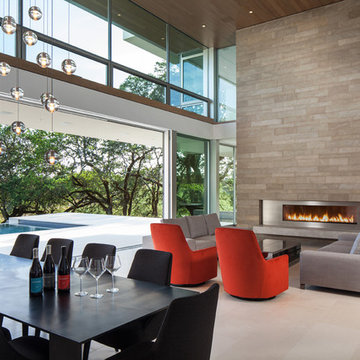
Windsor Select Limestone Veneer - Sanded Wash Finish
Photo: Russell Abraham Photography
ヒューストンにあるモダンスタイルのおしゃれなリビング (茶色い壁、金属の暖炉まわり) の写真
ヒューストンにあるモダンスタイルのおしゃれなリビング (茶色い壁、金属の暖炉まわり) の写真
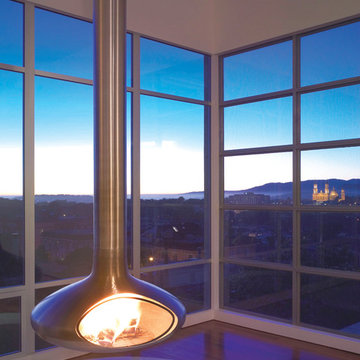
Floor two is for cooking, eating, and living, which are arranged in an axial diagonal that terminate at a free-hanging fireplace called a ‘fire-orb’. This diagonal axis is oriented toward the views of the Pacific Ocean to the west – over Cole Valley and the Sunset District. The kitchen cabinets and appliances are entirely contained within a stainless steel assemblage that extends to become the walnut dining table – with an overall length of thirty feet.
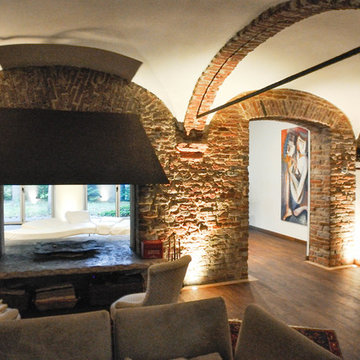
Ristrutturazione completa
Ampia villa in città, all'interno di un contesto storico unico. Spazi ampi e moderni suddivisi su due piani.
L'intervento è stato un importante restauro dell'edificio ma è anche caratterizzato da scelte che hanno permesso di far convivere storico e moderno in spazi ricercati e raffinati.
Sala svago e tv. Sono presenti tappeti ed è evidente il camino passante tra questa stanza ed il salone principale. Evidenti le volte a crociera che connotano il locale che antecedentemente era adibito a stalla. Le murature in mattoni a vista sono stati accuratamente ristrutturati
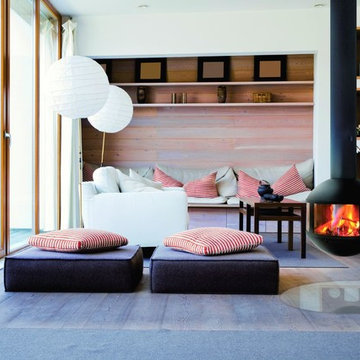
AGORAFOCUS 630
CHEMINÉE CENTRALE AU FOYER VITRÉ
Subtilement griffé, suspendu et orientable ou fixe sur pied, ce foyer se sait ouvert à tous les regards.
N'occupant cependant que 63 cm de diamètre, il se veut sobre et discret.
Aisèment nettoyable (trappe ou cendrier), facilement installable, avec son feu visible à 360°, voici un modèle aux ambitions thermiques et esthétiques non déguisées.
CENTRAL FIREPLACE, GLASSED
A discreet best-seller, this cleverly crafted model can be suspended so that its direction is adjustable, or it can be fixed on a base. It is designed with a glass-panelled fireguard so the fire can be viewed from all sides.
Taking up little space with a diameter of 63 cm, this subtle fireplace gracefully gives a 360° luminous focus to a room. Easy installation and maintenance (ash can be easily removed) and exceptional heat output match the model's aesthetic achievements.
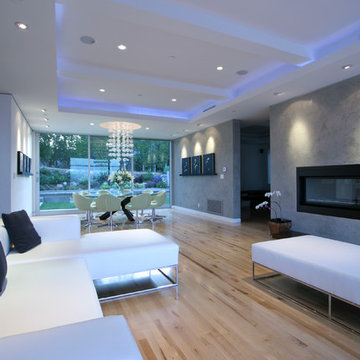
Photographed by Ivan Beardsley
ロサンゼルスにあるお手頃価格の広いモダンスタイルのおしゃれなリビング (グレーの壁、淡色無垢フローリング、標準型暖炉、金属の暖炉まわり、テレビなし) の写真
ロサンゼルスにあるお手頃価格の広いモダンスタイルのおしゃれなリビング (グレーの壁、淡色無垢フローリング、標準型暖炉、金属の暖炉まわり、テレビなし) の写真
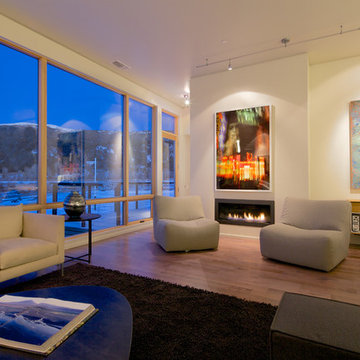
Greg Watts Photography
デンバーにある中くらいなモダンスタイルのおしゃれなリビング (白い壁、淡色無垢フローリング、横長型暖炉、金属の暖炉まわり、テレビなし、茶色い床) の写真
デンバーにある中くらいなモダンスタイルのおしゃれなリビング (白い壁、淡色無垢フローリング、横長型暖炉、金属の暖炉まわり、テレビなし、茶色い床) の写真
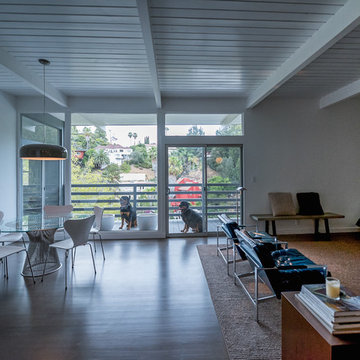
Raleigh Pruett
ロサンゼルスにある中くらいなモダンスタイルのおしゃれなリビング (白い壁、濃色無垢フローリング、吊り下げ式暖炉、金属の暖炉まわり、据え置き型テレビ、茶色い床) の写真
ロサンゼルスにある中くらいなモダンスタイルのおしゃれなリビング (白い壁、濃色無垢フローリング、吊り下げ式暖炉、金属の暖炉まわり、据え置き型テレビ、茶色い床) の写真
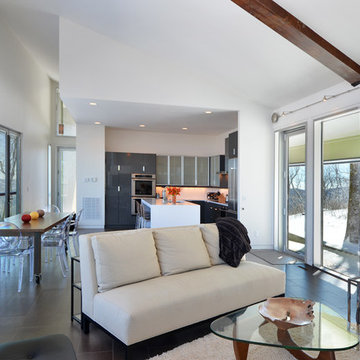
Photography by Todd Bush
シャーロットにある中くらいなモダンスタイルのおしゃれなLDK (白い壁、磁器タイルの床、標準型暖炉、金属の暖炉まわり、据え置き型テレビ、茶色い床) の写真
シャーロットにある中くらいなモダンスタイルのおしゃれなLDK (白い壁、磁器タイルの床、標準型暖炉、金属の暖炉まわり、据え置き型テレビ、茶色い床) の写真
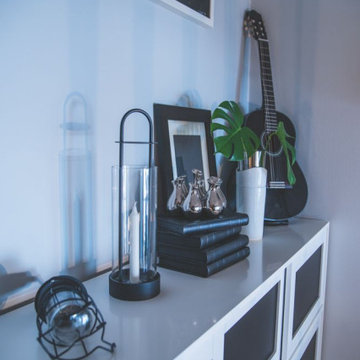
他の地域にある中くらいなモダンスタイルのおしゃれなリビング (グレーの壁、ラミネートの床、両方向型暖炉、金属の暖炉まわり、据え置き型テレビ、黒い床、三角天井、壁紙) の写真

David Calvert Photography
サクラメントにあるモダンスタイルのおしゃれなリビングロフト (青い壁、横長型暖炉、金属の暖炉まわり、白い床) の写真
サクラメントにあるモダンスタイルのおしゃれなリビングロフト (青い壁、横長型暖炉、金属の暖炉まわり、白い床) の写真
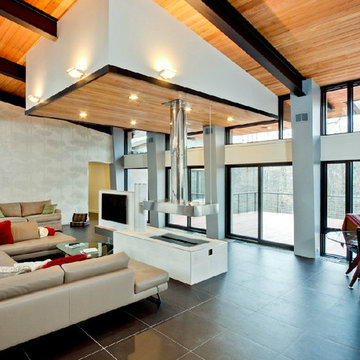
フィラデルフィアにある高級な広いモダンスタイルのおしゃれなリビング (グレーの壁、磁器タイルの床、吊り下げ式暖炉、金属の暖炉まわり、壁掛け型テレビ) の写真
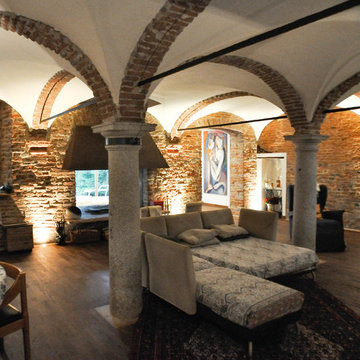
Ristrutturazione completa
Ampia villa in città, all'interno di un contesto storico unico. Spazi ampi e moderni suddivisi su due piani.
L'intervento è stato un importante restauro dell'edificio ma è anche caratterizzato da scelte che hanno permesso di far convivere storico e moderno in spazi ricercati e raffinati.
Sala svago e tv. Sono presenti tappeti ed è evidente il camino passante tra questa stanza ed il salone principale. Evidenti le volte a crociera che connotano il locale che antecedentemente era adibito a stalla. Le murature in mattoni a vista sono stati accuratamente ristrutturati
青いモダンスタイルのリビング (金属の暖炉まわり) の写真
1
