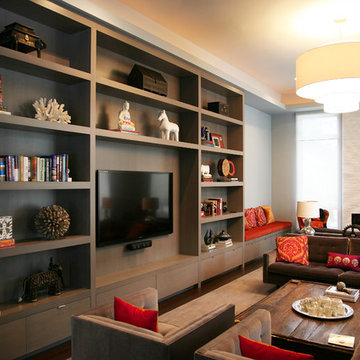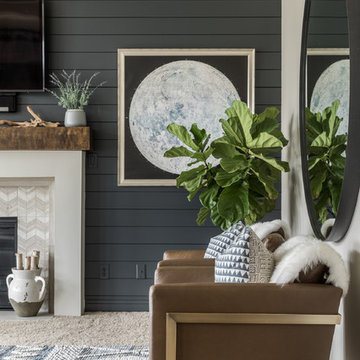黒い、ターコイズブルーのモダンスタイルのリビング (全タイプの暖炉まわり、カーペット敷き) の写真
絞り込み:
資材コスト
並び替え:今日の人気順
写真 1〜20 枚目(全 81 枚)

A classic city home basement gets a new lease on life. Our clients wanted their basement den to reflect their personalities. The mood of the room is set by the dark gray brick wall. Natural wood mixed with industrial design touches and fun fabric patterns give this room the cool factor. Photos by Jenn Verrier Photography
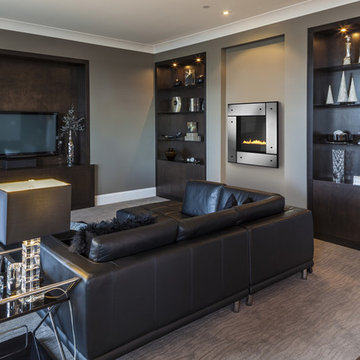
Only 7-inches deep. And the world's thinnest Direct Vent gas fireplace series. In square, vertical or horizontal models. Experience stunning design and efficient heat output in REVOlutionary new ways.

Custom-made joinery and media wall designed and fitted by us for a family in Harpenden after moving into this new home.
Looking to make the most of the large living room area they wanted a place to relax as well as storage for a large book collection.
A media wall was built to house a beautiful electric fireplace finished with alcove units and floating shelves with LED lighting features.
All done with solid American white oak and spray finished doors on soft close blum hinges.
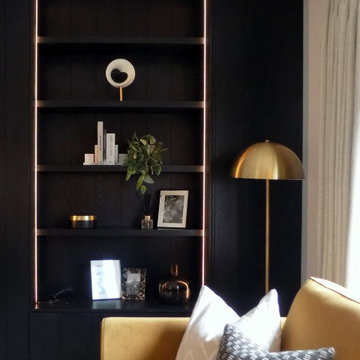
Our client wanted a complete revamp of their front living room.
We transformed this room into a modern yet comfortable space with a striking black ash media wall as the main focal point.
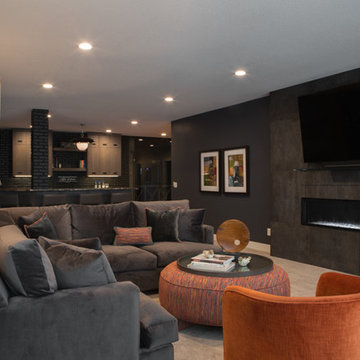
The lower level contains the couple's wine cellar, as well as a fully equipped bar where they can savor wine tastings, cocktail parties and delicious meals while enjoying quality time with family and friends. The existing concrete floors were sprayed a rust color adored by the Lady of the House, and served as the color inspiration for the rust/orange swivel chairs in the TV viewing area. Two dramatic floor lamps flank a console table and divide the TV viewing zone from the nearby pool table. I can't wait to see my client again soon, not only to put the finishing touches on their home's transformation, but to break bread and share a cocktail, as we have become close during the past 21 months with our many flights to and from Chicago to Minneapolis.
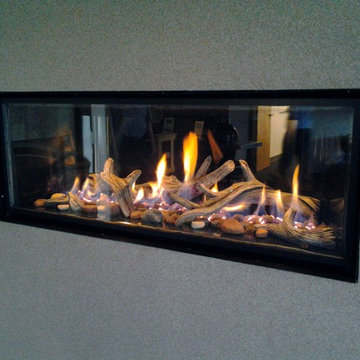
Give timeless classics a fresh take with this inviting FullView Modern Linear fireplace
アルバカーキにある中くらいなモダンスタイルのおしゃれな独立型リビング (茶色い壁、カーペット敷き、標準型暖炉、金属の暖炉まわり、テレビなし) の写真
アルバカーキにある中くらいなモダンスタイルのおしゃれな独立型リビング (茶色い壁、カーペット敷き、標準型暖炉、金属の暖炉まわり、テレビなし) の写真
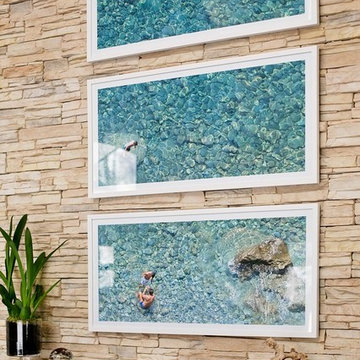
Alexey Gold-Dvoryadkin
ニューヨークにあるお手頃価格の広いモダンスタイルのおしゃれなリビング (グレーの壁、カーペット敷き、標準型暖炉、石材の暖炉まわり、テレビなし) の写真
ニューヨークにあるお手頃価格の広いモダンスタイルのおしゃれなリビング (グレーの壁、カーペット敷き、標準型暖炉、石材の暖炉まわり、テレビなし) の写真
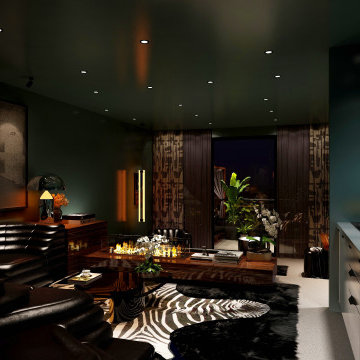
This versatile space effortlessly transition from a serene bedroom oasis to the ultimate party pad. The glossy green walls and ceiling create an ambience that's both captivating and cozy, while the plush carpet invites you to sink in and unwind. With Macassar custom joinery and a welcoming open fireplace, this place is the epitome of stylish comfort.
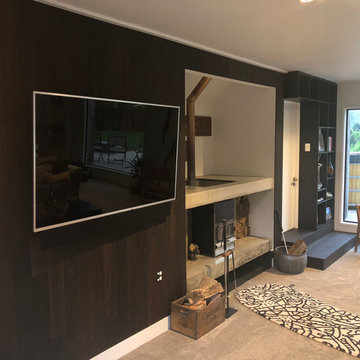
Year: 2018
Area: 20m2
Product: Timber Flooring Plank 1-Strip African Oak
Product: Wall Panelling – African Oak
Professionals involved: Floortago
他の地域にある中くらいなモダンスタイルのおしゃれなLDK (黒い壁、カーペット敷き、薪ストーブ、コンクリートの暖炉まわり、壁掛け型テレビ) の写真
他の地域にある中くらいなモダンスタイルのおしゃれなLDK (黒い壁、カーペット敷き、薪ストーブ、コンクリートの暖炉まわり、壁掛け型テレビ) の写真
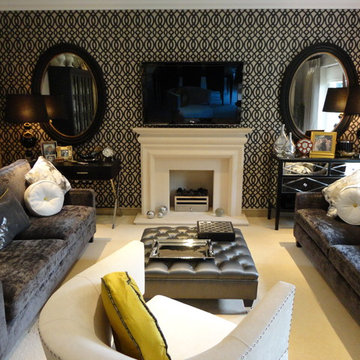
This glamorous lounge can be open to the kitchen and dining room creating a large family room or entertaining space, or by shutting the bi-fold doors it becomes a cosy lounge.
The large upholstered footstool may look impractical but the material is actually waterproof, so no need to stress over spilled drinks or muddy shoes!
Gaming consoles are concealed in the mirrored unit to the right of the fireplace with the wiring to the TV hidden behind the plasterboard.
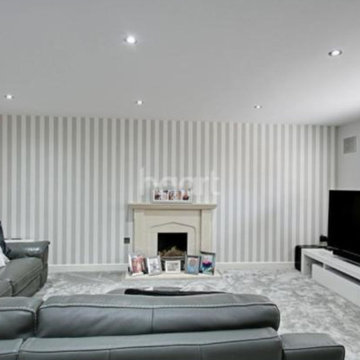
ケントにある低価格の中くらいなモダンスタイルのおしゃれなLDK (マルチカラーの壁、カーペット敷き、標準型暖炉、石材の暖炉まわり、据え置き型テレビ、グレーの床) の写真
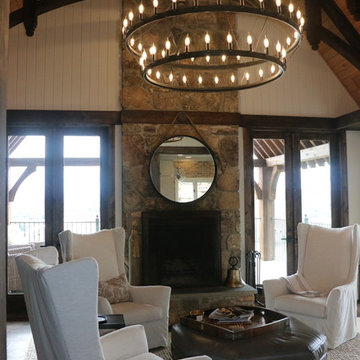
A place to relax and read
他の地域にあるラグジュアリーな広いモダンスタイルのおしゃれなリビング (ベージュの壁、カーペット敷き、標準型暖炉、石材の暖炉まわり、ベージュの床) の写真
他の地域にあるラグジュアリーな広いモダンスタイルのおしゃれなリビング (ベージュの壁、カーペット敷き、標準型暖炉、石材の暖炉まわり、ベージュの床) の写真
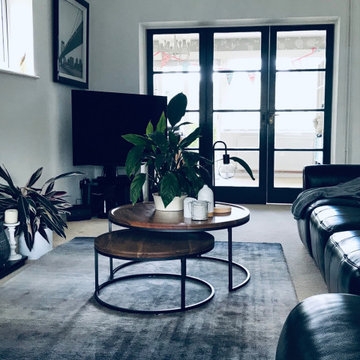
This long, rectangular living room had many functions, and a shape that didn’t lend itself to a cosy space for the family to enjoy in the evenings. The needs of a family led to a design that was practical, stylish and within their budget. I provided colour schemes, mood boards, 3D designs and a full product spec for furniture, soft furnishings and accessories. The monochromatic colour scheme, with cool white walls and black accents and furniture meant the space was modernised and now works as a lounge area that looks great and well as comfortable to be in.
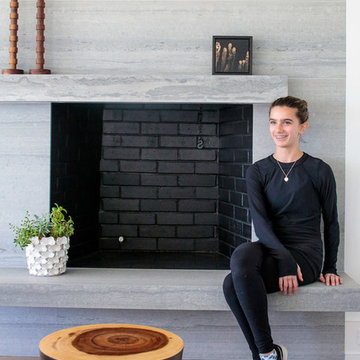
We designed the children’s rooms based on their needs. Sandy woods and rich blues were the choice for the boy’s room, which is also equipped with a custom bunk bed, which includes large steps to the top bunk for additional safety. The girl’s room has a pretty-in-pink design, using a soft, pink hue that is easy on the eyes for the bedding and chaise lounge. To ensure the kids were really happy, we designed a playroom just for them, which includes a flatscreen TV, books, games, toys, and plenty of comfortable furnishings to lounge on!
Project designed by interior design firm, Betty Wasserman Art & Interiors. From their Chelsea base, they serve clients in Manhattan and throughout New York City, as well as across the tri-state area and in The Hamptons.
For more about Betty Wasserman, click here: https://www.bettywasserman.com/
To learn more about this project, click here: https://www.bettywasserman.com/spaces/daniels-lane-getaway/
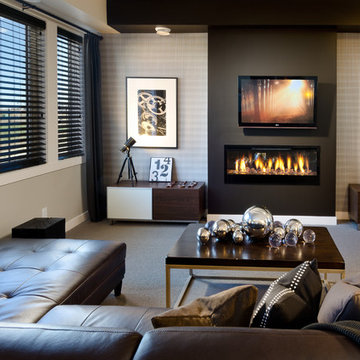
Shellard Photography
カルガリーにある広いモダンスタイルのおしゃれなLDK (ベージュの壁、カーペット敷き、吊り下げ式暖炉、漆喰の暖炉まわり、壁掛け型テレビ) の写真
カルガリーにある広いモダンスタイルのおしゃれなLDK (ベージュの壁、カーペット敷き、吊り下げ式暖炉、漆喰の暖炉まわり、壁掛け型テレビ) の写真
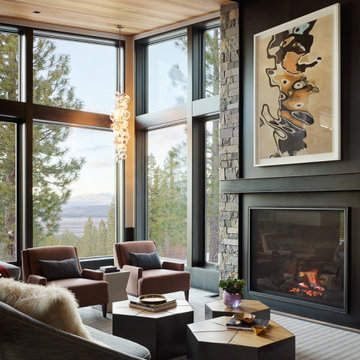
Four bedroom, six bath ground up ski house for a San Francisco family. All custom kitchen, bathrooms, fireplaces, sauna, steelwork, millwork and wine room.
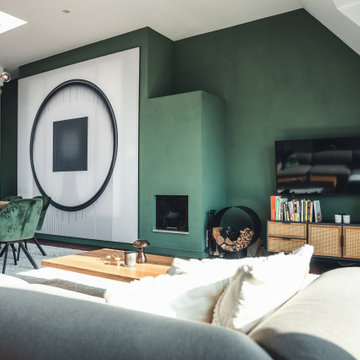
ベルリンにある高級な巨大なモダンスタイルのおしゃれなリビング (緑の壁、カーペット敷き、標準型暖炉、漆喰の暖炉まわり、壁掛け型テレビ、ベージュの床、折り上げ天井、パネル壁) の写真
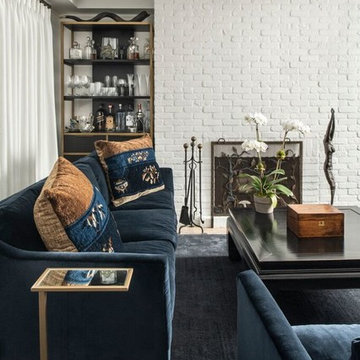
Plush is posh.
Photo Credit: Stephen Allen Photography
オーランドにあるお手頃価格の中くらいなモダンスタイルのおしゃれなリビング (白い壁、カーペット敷き、標準型暖炉、レンガの暖炉まわり、内蔵型テレビ、黒い床) の写真
オーランドにあるお手頃価格の中くらいなモダンスタイルのおしゃれなリビング (白い壁、カーペット敷き、標準型暖炉、レンガの暖炉まわり、内蔵型テレビ、黒い床) の写真
黒い、ターコイズブルーのモダンスタイルのリビング (全タイプの暖炉まわり、カーペット敷き) の写真
1
