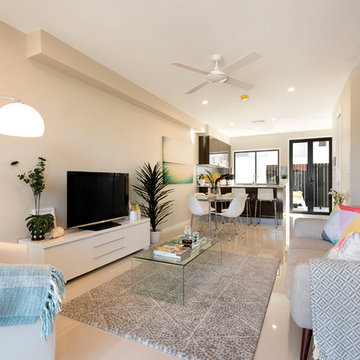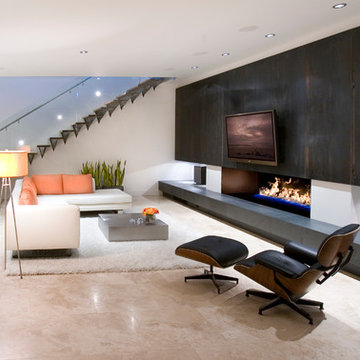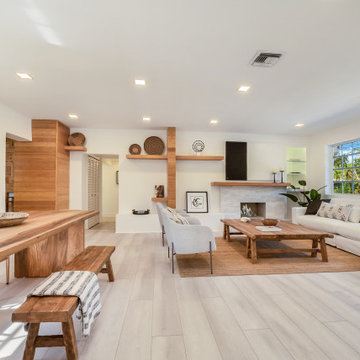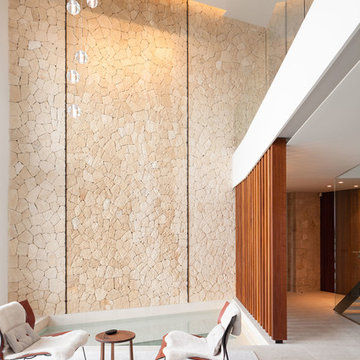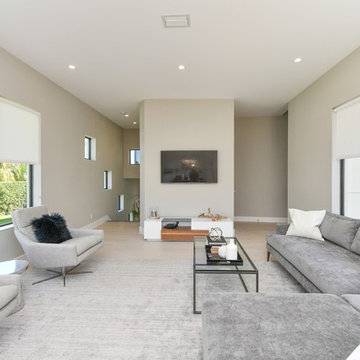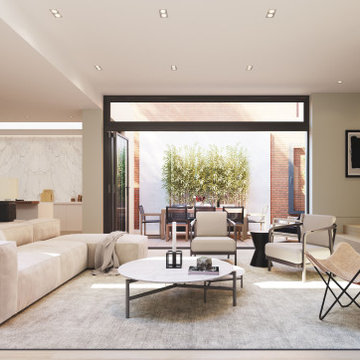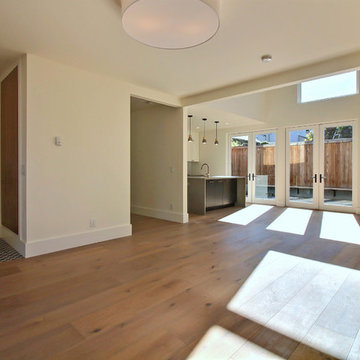ベージュのモダンスタイルのリビング (ベージュの床、青い床) の写真
絞り込み:
資材コスト
並び替え:今日の人気順
写真 1〜20 枚目(全 803 枚)
1/5

Open concept living room with large windows, vaulted ceiling, white walls, and beige stone floors.
オースティンにあるラグジュアリーな広いモダンスタイルのおしゃれなLDK (白い壁、ライムストーンの床、暖炉なし、ベージュの床、三角天井) の写真
オースティンにあるラグジュアリーな広いモダンスタイルのおしゃれなLDK (白い壁、ライムストーンの床、暖炉なし、ベージュの床、三角天井) の写真
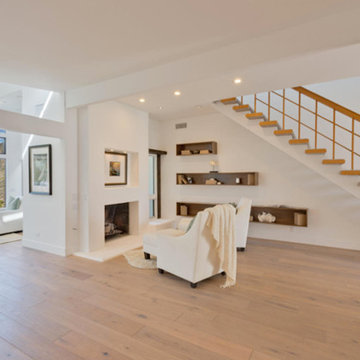
ロサンゼルスにあるお手頃価格の中くらいなモダンスタイルのおしゃれなリビング (淡色無垢フローリング、標準型暖炉、白い壁、テレビなし、ベージュの床) の写真
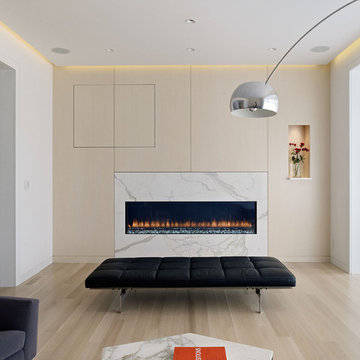
Mark Horton Architecture l CITTA Stuctural Engineer l Bruce Damonte Photography
サンフランシスコにあるモダンスタイルのおしゃれなリビング (ベージュの壁、横長型暖炉、ベージュの床) の写真
サンフランシスコにあるモダンスタイルのおしゃれなリビング (ベージュの壁、横長型暖炉、ベージュの床) の写真

Vignette of Living Room with stair to second floor at right. Photo by Dan Arnold
ロサンゼルスにあるラグジュアリーな広いモダンスタイルのおしゃれなリビング (白い壁、淡色無垢フローリング、標準型暖炉、石材の暖炉まわり、テレビなし、ベージュの床、板張り壁) の写真
ロサンゼルスにあるラグジュアリーな広いモダンスタイルのおしゃれなリビング (白い壁、淡色無垢フローリング、標準型暖炉、石材の暖炉まわり、テレビなし、ベージュの床、板張り壁) の写真
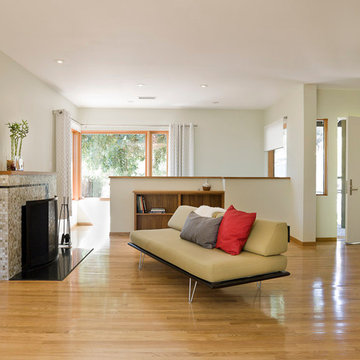
ポートランドにあるお手頃価格の中くらいなモダンスタイルのおしゃれなリビング (白い壁、無垢フローリング、標準型暖炉、タイルの暖炉まわり、テレビなし、ベージュの床) の写真

photo: www.shanekorpisto.com
バンクーバーにある高級な中くらいなモダンスタイルのおしゃれなリビング (タイルの暖炉まわり、白い壁、淡色無垢フローリング、標準型暖炉、テレビなし、ベージュの床) の写真
バンクーバーにある高級な中くらいなモダンスタイルのおしゃれなリビング (タイルの暖炉まわり、白い壁、淡色無垢フローリング、標準型暖炉、テレビなし、ベージュの床) の写真
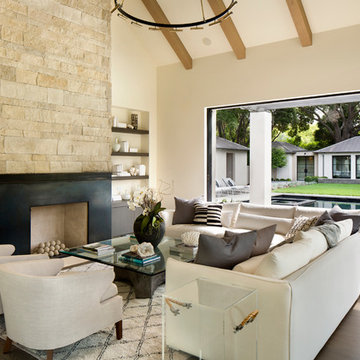
Bernard Andre Photography
サンフランシスコにあるモダンスタイルのおしゃれなリビング (コンクリートの床、標準型暖炉、石材の暖炉まわり、テレビなし、ベージュの床) の写真
サンフランシスコにあるモダンスタイルのおしゃれなリビング (コンクリートの床、標準型暖炉、石材の暖炉まわり、テレビなし、ベージュの床) の写真
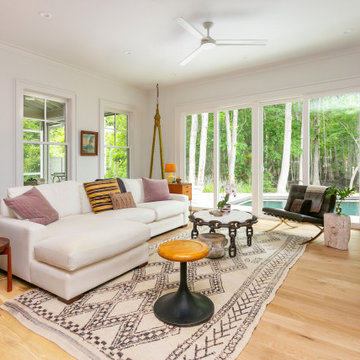
View of living room with full height sliding glass doors to outdoor patio. We designed the house to have functional and easy spaces to live in, that can work equally well for entertaining, family time or solitude. Photo: Ebony Ellis
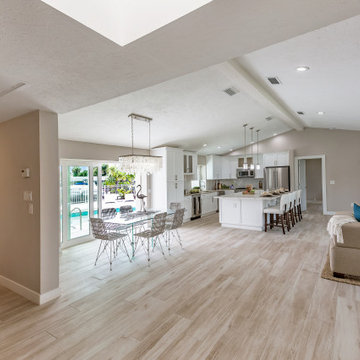
Living Room of an Intracoastal Home in Sarasota, Florida. Design by Doshia Wagner of NonStop Staging. Photography by Christina Cook Lee.
タンパにある広いモダンスタイルのおしゃれなLDK (グレーの壁、磁器タイルの床、コーナー設置型暖炉、石材の暖炉まわり、ベージュの床) の写真
タンパにある広いモダンスタイルのおしゃれなLDK (グレーの壁、磁器タイルの床、コーナー設置型暖炉、石材の暖炉まわり、ベージュの床) の写真
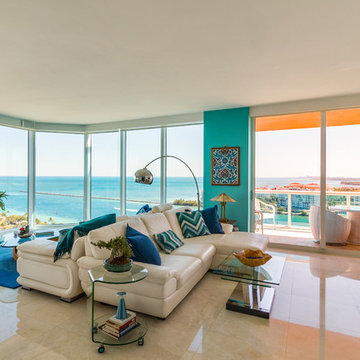
Blending the old and new. Photo" Spectrum Real Estate Photography
フィラデルフィアにある低価格の中くらいなモダンスタイルのおしゃれなリビング (マルチカラーの壁、セラミックタイルの床、壁掛け型テレビ、ベージュの床) の写真
フィラデルフィアにある低価格の中くらいなモダンスタイルのおしゃれなリビング (マルチカラーの壁、セラミックタイルの床、壁掛け型テレビ、ベージュの床) の写真
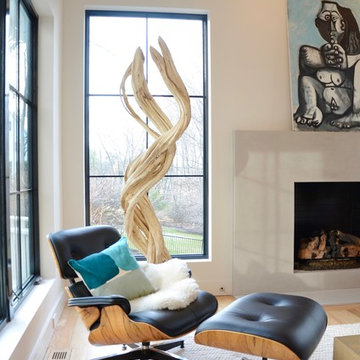
DENISE DAVIES
ニューヨークにあるラグジュアリーな広いモダンスタイルのおしゃれなLDK (グレーの壁、淡色無垢フローリング、標準型暖炉、コンクリートの暖炉まわり、ベージュの床) の写真
ニューヨークにあるラグジュアリーな広いモダンスタイルのおしゃれなLDK (グレーの壁、淡色無垢フローリング、標準型暖炉、コンクリートの暖炉まわり、ベージュの床) の写真
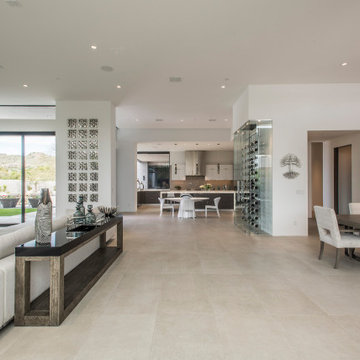
Above and Beyond is the third residence in a four-home collection in Paradise Valley, Arizona. Originally the site of the abandoned Kachina Elementary School, the infill community, appropriately named Kachina Estates, embraces the remarkable views of Camelback Mountain.
Nestled into an acre sized pie shaped cul-de-sac lot, the lot geometry and front facing view orientation created a remarkable privacy challenge and influenced the forward facing facade and massing. An iconic, stone-clad massing wall element rests within an oversized south-facing fenestration, creating separation and privacy while affording views “above and beyond.”
Above and Beyond has Mid-Century DNA married with a larger sense of mass and scale. The pool pavilion bridges from the main residence to a guest casita which visually completes the need for protection and privacy from street and solar exposure.
The pie-shaped lot which tapered to the south created a challenge to harvest south light. This was one of the largest spatial organization influencers for the design. The design undulates to embrace south sun and organically creates remarkable outdoor living spaces.
This modernist home has a palate of granite and limestone wall cladding, plaster, and a painted metal fascia. The wall cladding seamlessly enters and exits the architecture affording interior and exterior continuity.
Kachina Estates was named an Award of Merit winner at the 2019 Gold Nugget Awards in the category of Best Residential Detached Collection of the Year. The annual awards ceremony was held at the Pacific Coast Builders Conference in San Francisco, CA in May 2019.
Project Details: Above and Beyond
Architecture: Drewett Works
Developer/Builder: Bedbrock Developers
Interior Design: Est Est
Land Planner/Civil Engineer: CVL Consultants
Photography: Dino Tonn and Steven Thompson
Awards:
Gold Nugget Award of Merit - Kachina Estates - Residential Detached Collection of the Year
ベージュのモダンスタイルのリビング (ベージュの床、青い床) の写真
1

