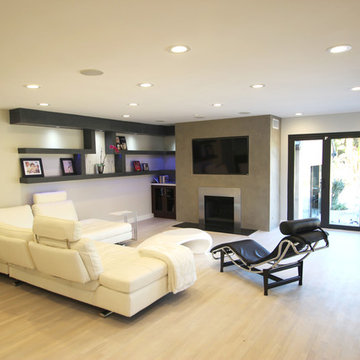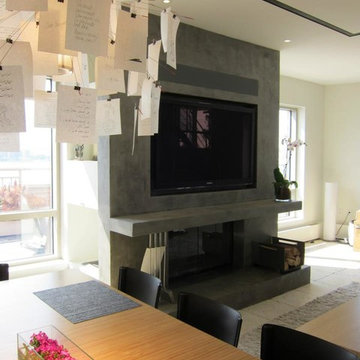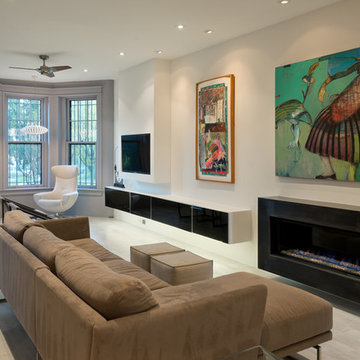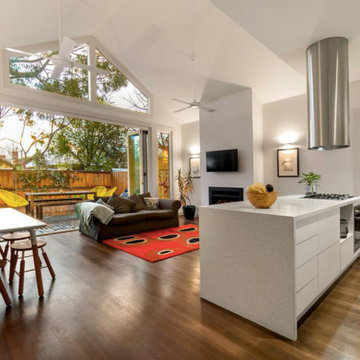ベージュのモダンスタイルのリビング (金属の暖炉まわり、壁掛け型テレビ) の写真
絞り込み:
資材コスト
並び替え:今日の人気順
写真 1〜20 枚目(全 44 枚)
1/5
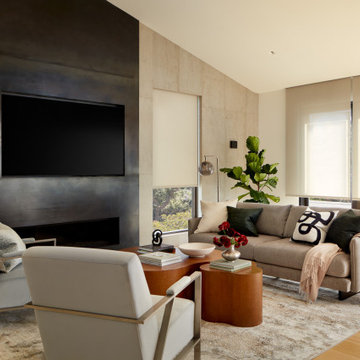
Open concept living room with custom metal fireplace surround and concrete wall panels
サンフランシスコにある高級な広いモダンスタイルのおしゃれなLDK (金属の暖炉まわり、壁掛け型テレビ) の写真
サンフランシスコにある高級な広いモダンスタイルのおしゃれなLDK (金属の暖炉まわり、壁掛け型テレビ) の写真

Modern Retreat is one of a four home collection located in Paradise Valley, Arizona. The site, formerly home to the abandoned Kachina Elementary School, offered remarkable views of Camelback Mountain. Nestled into an acre-sized, pie shaped cul-de-sac, the site’s unique challenges came in the form of lot geometry, western primary views, and limited southern exposure. While the lot’s shape had a heavy influence on the home organization, the western views and the need for western solar protection created the general massing hierarchy.
The undulating split-faced travertine stone walls both protect and give a vivid textural display and seamlessly pass from exterior to interior. The tone-on-tone exterior material palate was married with an effective amount of contrast internally. This created a very dynamic exchange between objects in space and the juxtaposition to the more simple and elegant architecture.
Maximizing the 5,652 sq ft, a seamless connection of interior and exterior spaces through pocketing glass doors extends public spaces to the outdoors and highlights the fantastic Camelback Mountain views.
Project Details // Modern Retreat
Architecture: Drewett Works
Builder/Developer: Bedbrock Developers, LLC
Interior Design: Ownby Design
Photographer: Thompson Photographic
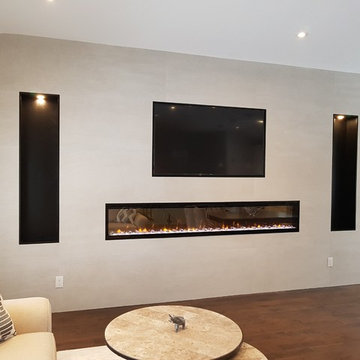
トロントにある中くらいなモダンスタイルのおしゃれなLDK (グレーの壁、横長型暖炉、金属の暖炉まわり、壁掛け型テレビ、茶色い床、無垢フローリング) の写真
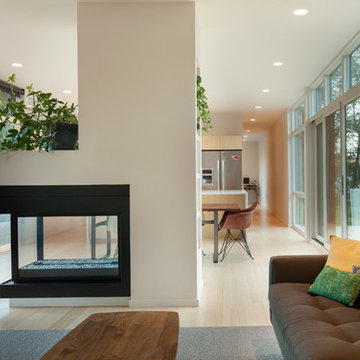
abundant light and air to allow the 16' module to feel much wider
Alpinfoto
シアトルにある小さなモダンスタイルのおしゃれなLDK (白い壁、淡色無垢フローリング、金属の暖炉まわり、壁掛け型テレビ、両方向型暖炉) の写真
シアトルにある小さなモダンスタイルのおしゃれなLDK (白い壁、淡色無垢フローリング、金属の暖炉まわり、壁掛け型テレビ、両方向型暖炉) の写真
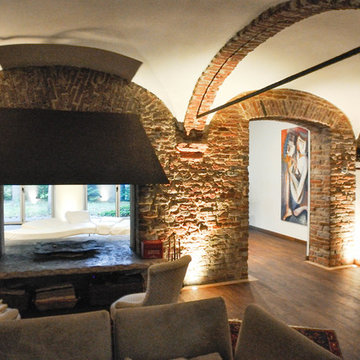
Ristrutturazione completa
Ampia villa in città, all'interno di un contesto storico unico. Spazi ampi e moderni suddivisi su due piani.
L'intervento è stato un importante restauro dell'edificio ma è anche caratterizzato da scelte che hanno permesso di far convivere storico e moderno in spazi ricercati e raffinati.
Sala svago e tv. Sono presenti tappeti ed è evidente il camino passante tra questa stanza ed il salone principale. Evidenti le volte a crociera che connotano il locale che antecedentemente era adibito a stalla. Le murature in mattoni a vista sono stati accuratamente ristrutturati
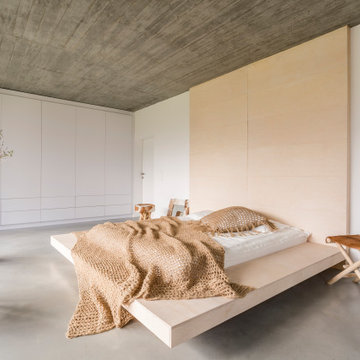
Reforma de salón de villa de grandes dimensiones. Todos los acabados están ejecutados con hormigón visto y microcemento color gris
マラガにあるラグジュアリーな広いモダンスタイルのおしゃれなLDK (グレーの壁、コンクリートの床、両方向型暖炉、金属の暖炉まわり、壁掛け型テレビ、グレーの床) の写真
マラガにあるラグジュアリーな広いモダンスタイルのおしゃれなLDK (グレーの壁、コンクリートの床、両方向型暖炉、金属の暖炉まわり、壁掛け型テレビ、グレーの床) の写真
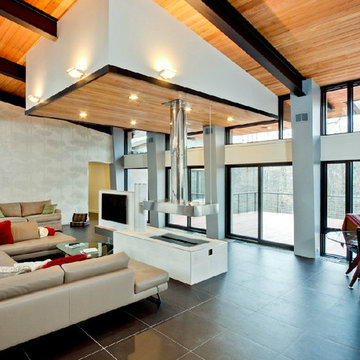
フィラデルフィアにある高級な広いモダンスタイルのおしゃれなリビング (グレーの壁、磁器タイルの床、吊り下げ式暖炉、金属の暖炉まわり、壁掛け型テレビ) の写真
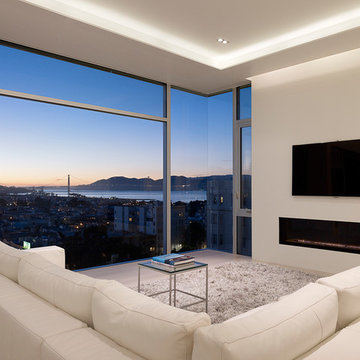
Matthew Millman
サンフランシスコにあるラグジュアリーな中くらいなモダンスタイルのおしゃれなLDK (白い壁、淡色無垢フローリング、横長型暖炉、金属の暖炉まわり、壁掛け型テレビ) の写真
サンフランシスコにあるラグジュアリーな中くらいなモダンスタイルのおしゃれなLDK (白い壁、淡色無垢フローリング、横長型暖炉、金属の暖炉まわり、壁掛け型テレビ) の写真
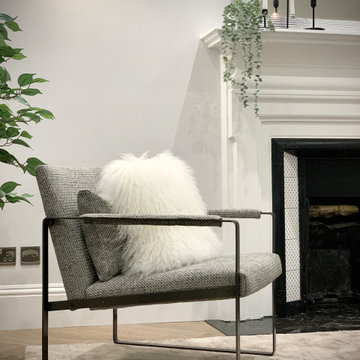
A full renovation of 2 bedrooms / 2 bathrooms apartment, including bedroom design and planning, repositioning the old bathroom and creating the second en-suite, kitchen design and lighting, adding new hallway storage and fitting bespoke wardrobes.
Also: replacing floors, windows and bespoke large island.
Traditional detailing of sash windows, victorian fireplace, shaker style cabinetry, chevron wood floor, well mixed together with contemporary furniture and art. Lighting design implemented to improve apartment's atmosphere and to create airy, spacious and light fee of the space.
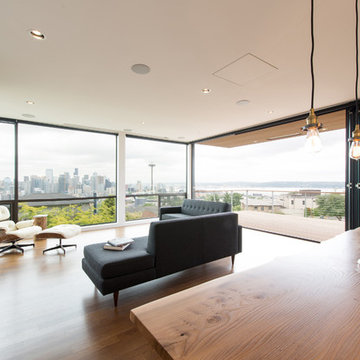
Build LLC
サンディエゴにある広いモダンスタイルのおしゃれなリビング (ベージュの壁、無垢フローリング、横長型暖炉、金属の暖炉まわり、壁掛け型テレビ、茶色い床) の写真
サンディエゴにある広いモダンスタイルのおしゃれなリビング (ベージュの壁、無垢フローリング、横長型暖炉、金属の暖炉まわり、壁掛け型テレビ、茶色い床) の写真
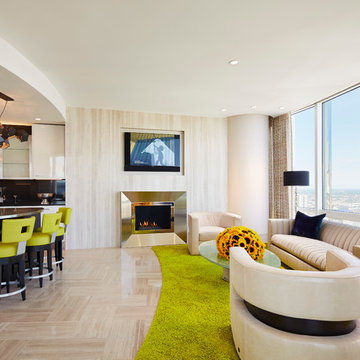
The home's common areas are anchored by chevron patterned travertine flooring. The fireplace walls are clad in slabs of the same stone. The saturated color of the wool carpet defines the seating area. LED lighting embedded in both the columns and draperies creates a glow throughout the living room, dining ares, and den.
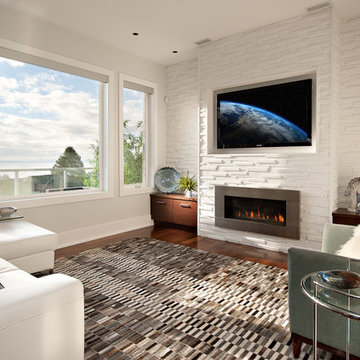
バンクーバーにある高級な中くらいなモダンスタイルのおしゃれな独立型リビング (白い壁、無垢フローリング、横長型暖炉、金属の暖炉まわり、壁掛け型テレビ、茶色い床) の写真
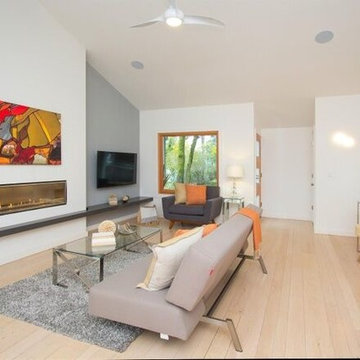
サンフランシスコにある中くらいなモダンスタイルのおしゃれなLDK (白い壁、淡色無垢フローリング、横長型暖炉、金属の暖炉まわり、壁掛け型テレビ、ベージュの床) の写真
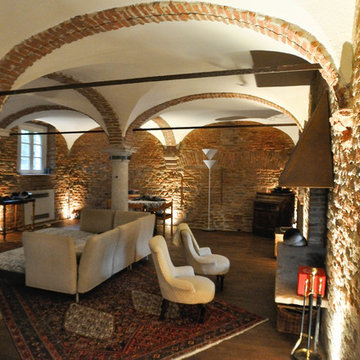
Ristrutturazione completa
Ampia villa in città, all'interno di un contesto storico unico. Spazi ampi e moderni suddivisi su due piani.
L'intervento è stato un importante restauro dell'edificio ma è anche caratterizzato da scelte che hanno permesso di far convivere storico e moderno in spazi ricercati e raffinati.
Sala svago e tv. Sono presenti tappeti ed è evidente il camino passante tra questa stanza ed il salone principale. Evidenti le volte a crociera che connotano il locale che antecedentemente era adibito a stalla. Le murature in mattoni a vista sono stati accuratamente ristrutturati
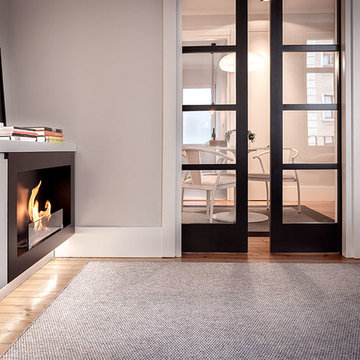
Salón con chimenea separado del comedor con puertas correderas lacadas en negro.
ビルバオにある高級な中くらいなモダンスタイルのおしゃれなLDK (グレーの壁、淡色無垢フローリング、吊り下げ式暖炉、金属の暖炉まわり、壁掛け型テレビ) の写真
ビルバオにある高級な中くらいなモダンスタイルのおしゃれなLDK (グレーの壁、淡色無垢フローリング、吊り下げ式暖炉、金属の暖炉まわり、壁掛け型テレビ) の写真
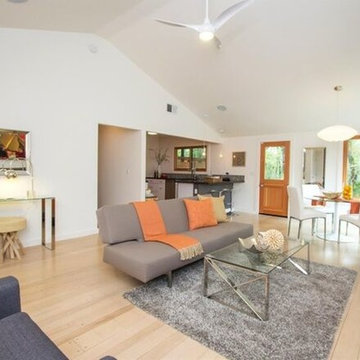
サンフランシスコにある中くらいなモダンスタイルのおしゃれなLDK (白い壁、淡色無垢フローリング、横長型暖炉、金属の暖炉まわり、壁掛け型テレビ、ベージュの床) の写真
ベージュのモダンスタイルのリビング (金属の暖炉まわり、壁掛け型テレビ) の写真
1
