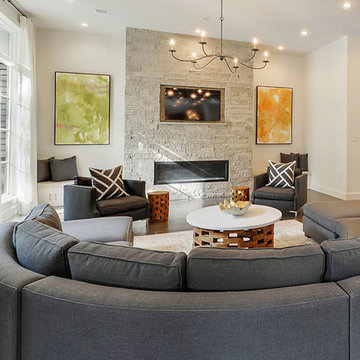ベージュのモダンスタイルのLDK (レンガの暖炉まわり) の写真
絞り込み:
資材コスト
並び替え:今日の人気順
写真 1〜20 枚目(全 76 枚)
1/5

ダラスにある高級な巨大なモダンスタイルのおしゃれなリビング (白い壁、コンクリートの床、吊り下げ式暖炉、レンガの暖炉まわり、壁掛け型テレビ、マルチカラーの床) の写真
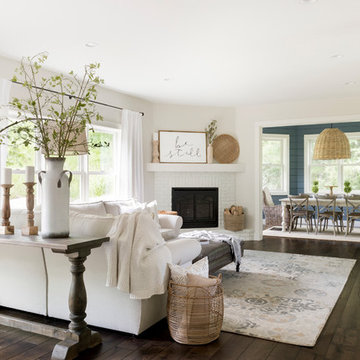
Living room and dining room, modern french country style.
ミネアポリスにある広いモダンスタイルのおしゃれなLDK (ベージュの壁、濃色無垢フローリング、コーナー設置型暖炉、レンガの暖炉まわり、茶色い床) の写真
ミネアポリスにある広いモダンスタイルのおしゃれなLDK (ベージュの壁、濃色無垢フローリング、コーナー設置型暖炉、レンガの暖炉まわり、茶色い床) の写真
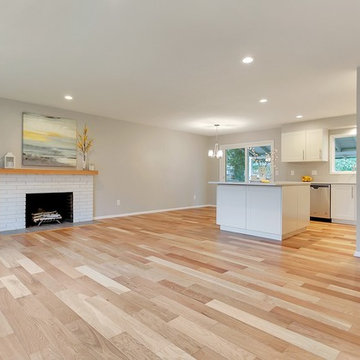
By removing two walls, we created an open layout, perfect for family life and entertaining. The dated fireplace was given an update by painting the existing brick, adding new hearth tile and replacing the mantle.

カンザスシティにあるラグジュアリーな中くらいなモダンスタイルのおしゃれなLDK (白い壁、淡色無垢フローリング、薪ストーブ、レンガの暖炉まわり、壁掛け型テレビ、三角天井) の写真

モダンスタイルのおしゃれなLDK (白い壁、濃色無垢フローリング、埋込式メディアウォール、茶色い床、三角天井、標準型暖炉、レンガの暖炉まわり) の写真
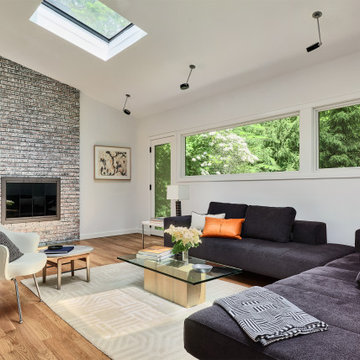
Time had stood still at this 1970s ranch in Armonk when the owners invited us to collaborate with them to transform it into a modern, light-filled home for their young family. The budget was lean, so economy was a primary consideration for every design decision. The challenge was to identify the modest home’s virtues – vaulted ceilings and a lovely backyard – and accentuate them by strategically optimizing available funds.
We were tasked with rectifying a dysfunctional interior stair, connecting to the outdoors with new large windows, and updating the exterior. We focused our attention on a finite set of architectural moves which would have the biggest impact and improve our clients’ daily experience of the home. Detailing was kept simple, using common grade materials and standard components. All exterior walls were revamped with new windows and siding. Although these materials were not particularly costly, thoughtful layout of boards, battens, and openings produced a cohesive, rigorous composition at each facade.
Since the budget would not cover the homeowners’ complete wish list, some items were bracketed for subsequent phases. The challenge was to establish a framework that would allow future work – including a new roof and kitchen renovation – to proceed smoothly.
The homeowners, both scientists, were enthusiastic collaborators, contributing their outstanding design sensibilities to selection of fixtures and finishes. Construction ended just in time for the arrival of their baby – and with that, the transformation of their family home was complete.
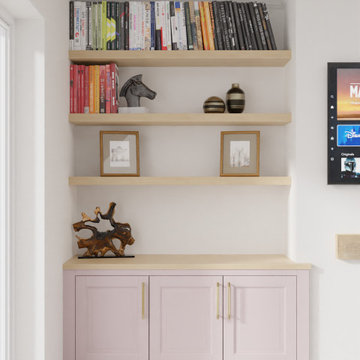
Beautiful handmade alcove cabinetry. With plenty of storage and featuring in-frame raised panel doors, Solid oak full stave worktops and matching chunky oak veneer floating shelves. Cabinetry finished in F&B Cinder Rose Matt. Sprayfinished
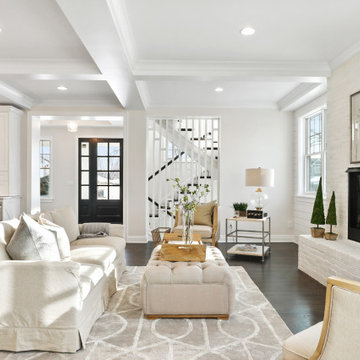
ミネアポリスにある高級な広いモダンスタイルのおしゃれなLDK (白い壁、濃色無垢フローリング、標準型暖炉、レンガの暖炉まわり、テレビなし、茶色い床、格子天井、レンガ壁) の写真
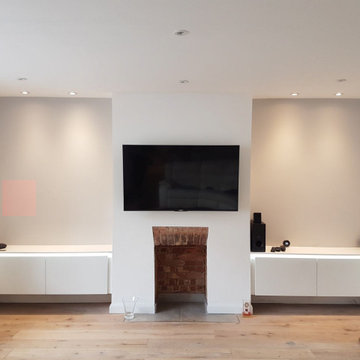
Transform your living space with our exquisite Wall Mounted TV Unit featuring a white LED fireplace. Impeccably crafted, this unit blends style and functionality, boasting integrated spotlights that highlight its sleek design. The spacious open compartments and pristine white drawers offer ideal storage solutions for your belongings and curated artefacts. Bask in the captivating ambience of built-in lighting, elevating your living room's appeal. Let this exceptional TV unit become the centrepiece of admiration and upgrade your home's aesthetic appeal. Call 0203 397 8387 to book your free home design visit and create the perfect living room experience.
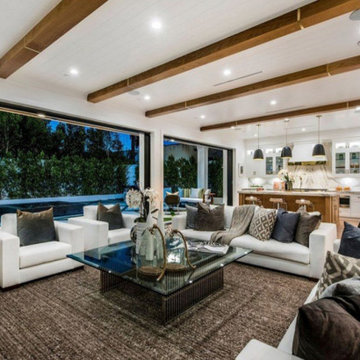
Modern flair Cape Cod stunner presents all aspects of luxury living in Los Angeles. stunning features, and endless amenities make this home a one of a kind. As you walk through the front door you will be enchanted with the immense natural light, high ceilings, Oak hardwood flooring, and custom paneling. This home carries an indescribable airy atmosphere that is obvious as soon as you walk through the front door. Family room seamlessly leads you into a private office space, and open dining room in the presence of a stunning glass-encased wine room. Theater room, and en suite bedroom accompany the first floor to prove this home has it all. Just down the hall a gourmet Chef’s Kitchen awaits featuring custom cabinetry, quartz countertops, large center island w/ breakfast bar, top of the line Wolf stainless steel-appliances,Butler & Walk-in pantry. Living room with custom built-ins leads to large pocket glass doors that open to a lushly landscaped, & entertainers dream rear-yard. Covered patio with outdoor kitchen area featuring a built in barbeque, overlooks a waterfall pool & elevated zero-edge spa. Just upstairs, a master retreat awaits with vaulted ceilings, fireplace, and private balcony. His and her walk in closets, and a master bathroom with dual vanities, large soaking tub, & glass rain shower. Other amenities include indoor & outdoor surround sound, Control 4 smart home security system, 3 fireplaces, upstairs laundry room, and 2-car garage.
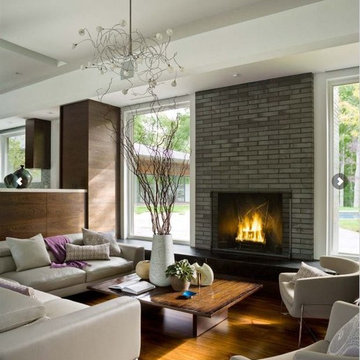
Jim Westphalen
バーリントンにある広いモダンスタイルのおしゃれなリビング (標準型暖炉、レンガの暖炉まわり、壁掛け型テレビ、マルチカラーの壁、ラミネートの床) の写真
バーリントンにある広いモダンスタイルのおしゃれなリビング (標準型暖炉、レンガの暖炉まわり、壁掛け型テレビ、マルチカラーの壁、ラミネートの床) の写真
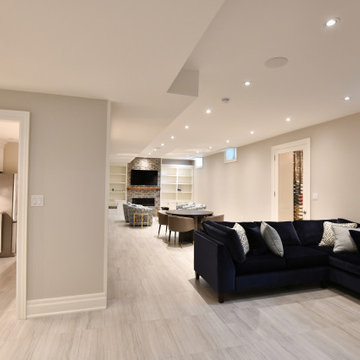
An open space concept basement living room, perfect for entertaining. The exposed brick detail adds character to the natural color scheme. Timeless, high-quality built ins add ample storage space.
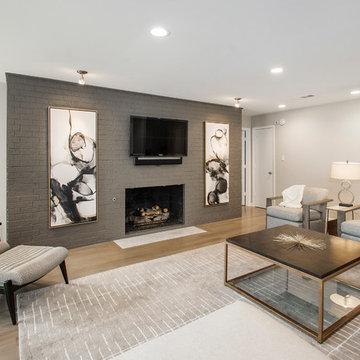
This house has a cool modern vibe, but the pre-rennovation layout was not working for these homeowners. We were able to take their vision of an open kitchen and living area and make it come to life. Simple, clean lines and a large great room are now in place. We tore down dividing walls and came up with an all new layout. These homeowners are absolutely loving their home with their new spaces! Design by Hatfield Builders | Photography by Versatile Imaging
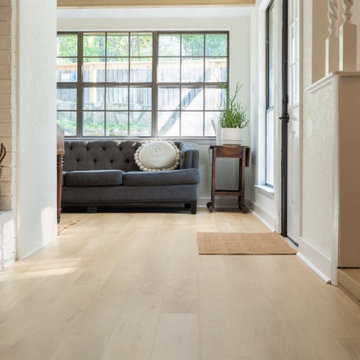
A classic select grade natural oak. Timeless and versatile. With the Modin Collection, we have raised the bar on luxury vinyl plank. The result: a new standard in resilient flooring. Our Base line features smaller planks and less prominent bevels, at an even lower price point. Both offer true embossed-in-register texture, a low sheen level, a commercial-grade wear-layer, a pre-attached underlayment, a rigid SPC core, and are 100% waterproof.
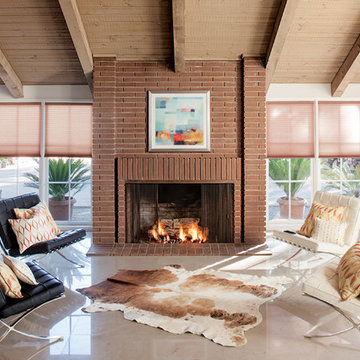
The best choice for energy efficiency, our custom Honeycomb Shades fit nearly any style of window, including skylights, arches, sliders and small windows. Seven light-filtering options, from semi-sheer to blackout, meet your light control needs.
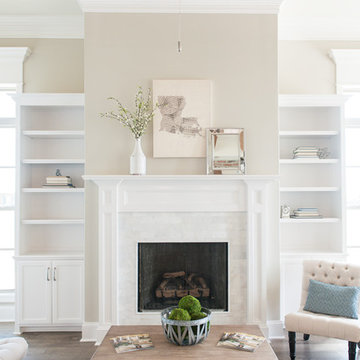
1,978 Square Feet
Stories: 1
3 Bedrooms
2 Bathrooms
2-Car Garage
- See more at: http://www.manuelbuilders.com/3235-lake-crest-drive#sthash.SaW93Er5.dpuf
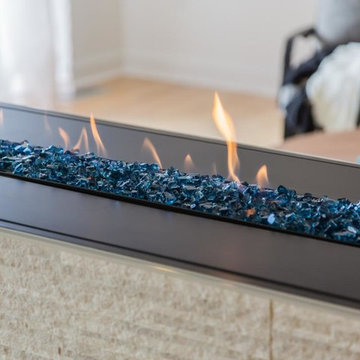
"This chic gas fireplace offers a cozy place for the family to gather, as well as a pop of color with the turquoise stones. "
Photo by: Catherine Nguyen
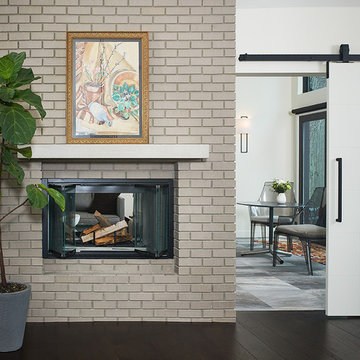
モダンスタイルのおしゃれなLDK (白い壁、濃色無垢フローリング、標準型暖炉、レンガの暖炉まわり、茶色い床、埋込式メディアウォール、三角天井) の写真
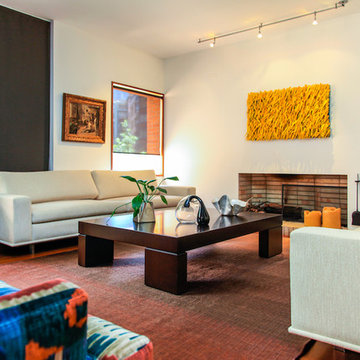
Double séjour.
Sol en bois Tropical.
Cheminée en brique, matériau typique de la région.
Mobilier sur mesure réalisé par des artisans locaux d'après plans d'architecte.
PHOTO: Federico Puyo
MOBILIER: Vicky Hernandez (SAMOA)
ベージュのモダンスタイルのLDK (レンガの暖炉まわり) の写真
1
