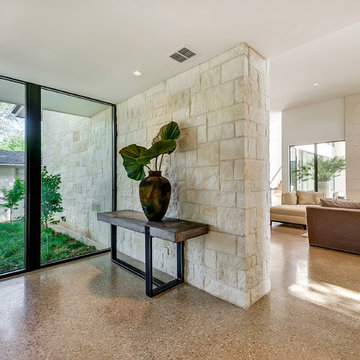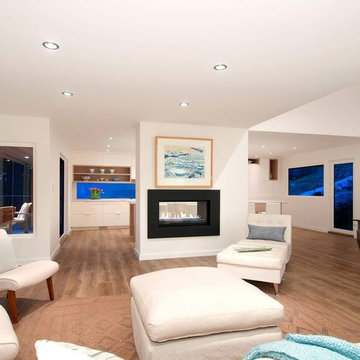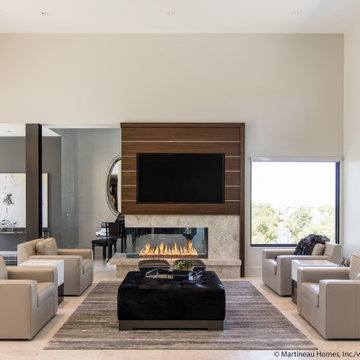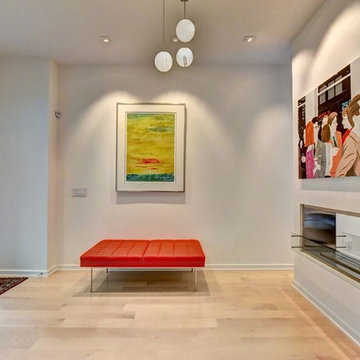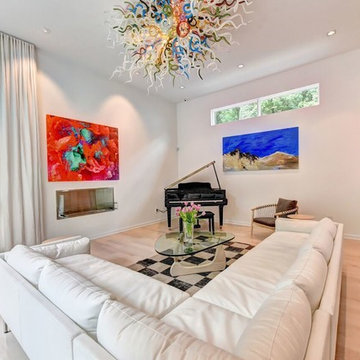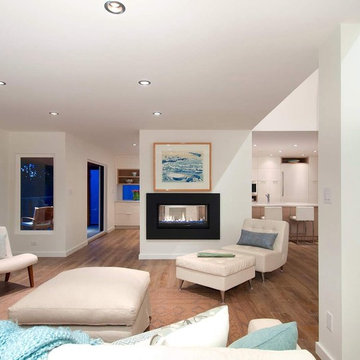ベージュのモダンスタイルのリビング (両方向型暖炉、内蔵型テレビ、テレビなし) の写真
絞り込み:
資材コスト
並び替え:今日の人気順
写真 1〜20 枚目(全 22 枚)
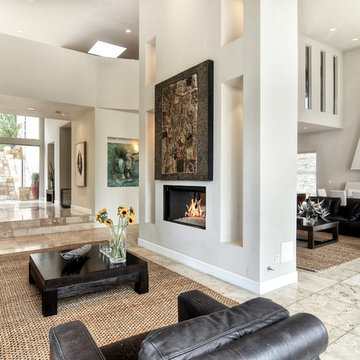
オレンジカウンティにある高級な広いモダンスタイルのおしゃれなリビング (白い壁、トラバーチンの床、両方向型暖炉、テレビなし、漆喰の暖炉まわり、グレーの床) の写真

The game room with views to the hills beyond as seen from the living room area. The entry hallway connects the two spaces. High clerestory windows frame views of the surrounding oak trees.
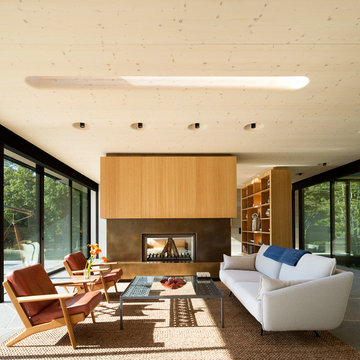
© Bates Masi + Architects
ニューヨークにある中くらいなモダンスタイルのおしゃれなLDK (両方向型暖炉、金属の暖炉まわり、テレビなし、グレーの床) の写真
ニューヨークにある中くらいなモダンスタイルのおしゃれなLDK (両方向型暖炉、金属の暖炉まわり、テレビなし、グレーの床) の写真
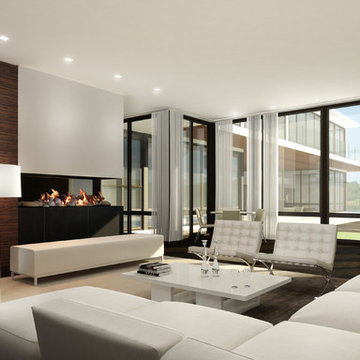
Architect: Brian O'Keefe,
Design/Project Manager: Brent Arnesen,
3D Artist: Alan Silverman
ニューヨークにあるラグジュアリーな広いモダンスタイルのおしゃれなリビング (白い壁、濃色無垢フローリング、両方向型暖炉、石材の暖炉まわり、テレビなし) の写真
ニューヨークにあるラグジュアリーな広いモダンスタイルのおしゃれなリビング (白い壁、濃色無垢フローリング、両方向型暖炉、石材の暖炉まわり、テレビなし) の写真
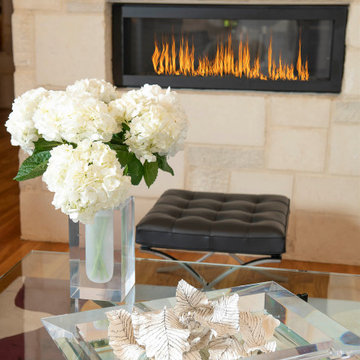
ダラスにあるラグジュアリーな中くらいなモダンスタイルのおしゃれなリビング (白い壁、無垢フローリング、両方向型暖炉、石材の暖炉まわり、テレビなし、茶色い床、板張り天井) の写真
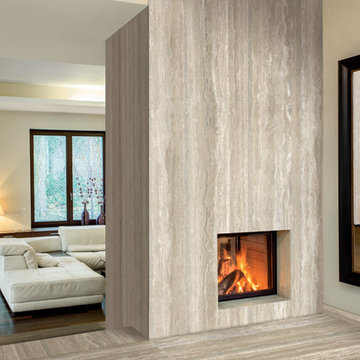
The Plane collection by StonePeak Ceramics measures 6mm in thickness, thin panel porcelain suitable for wall, floors, backsplashes, countertops, and fireplaces. Durable thin-tile meets indutry standards. Available in five modular sizes, including an extraordinary 5x10 foot format. Choose from honed, polished, or a chrome finish. Shown here in travertino vena.
Plane Travertino Vena: http://besttile.com/Tile-Collection.aspx?cid=14&type=design&pid=455#ad-image-8
Photos provided by StonePeak Ceramics
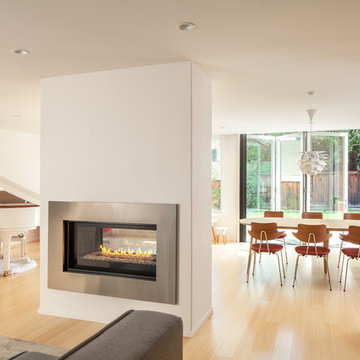
Agnieszka Jakubowicz
サンフランシスコにある中くらいなモダンスタイルのおしゃれなリビング (白い壁、淡色無垢フローリング、両方向型暖炉、漆喰の暖炉まわり、テレビなし、ベージュの床、白い天井) の写真
サンフランシスコにある中くらいなモダンスタイルのおしゃれなリビング (白い壁、淡色無垢フローリング、両方向型暖炉、漆喰の暖炉まわり、テレビなし、ベージュの床、白い天井) の写真
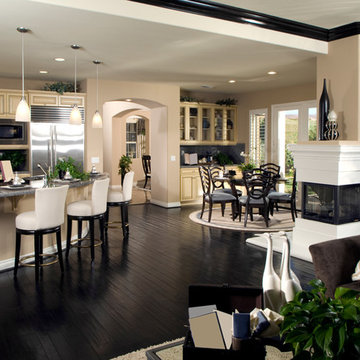
サンディエゴにある高級な広いモダンスタイルのおしゃれなリビング (ベージュの壁、濃色無垢フローリング、両方向型暖炉、漆喰の暖炉まわり、テレビなし、茶色い床) の写真
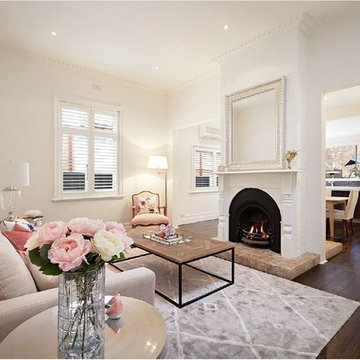
Pastel pink, with grays and neutral make a welcoming living space. Do mix classic and modern pieces to make for an interesting decor.
メルボルンにある中くらいなモダンスタイルのおしゃれなリビング (白い壁、濃色無垢フローリング、両方向型暖炉、漆喰の暖炉まわり、テレビなし) の写真
メルボルンにある中くらいなモダンスタイルのおしゃれなリビング (白い壁、濃色無垢フローリング、両方向型暖炉、漆喰の暖炉まわり、テレビなし) の写真
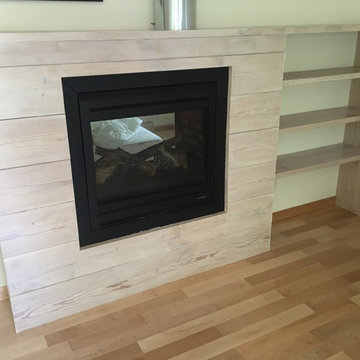
Custom fireplace surround and shelves made from reclaimed floor joists from demo. Stained white and clearcoated.
ポートランドにあるお手頃価格の中くらいなモダンスタイルのおしゃれなリビングロフト (白い壁、淡色無垢フローリング、両方向型暖炉、木材の暖炉まわり、テレビなし) の写真
ポートランドにあるお手頃価格の中くらいなモダンスタイルのおしゃれなリビングロフト (白い壁、淡色無垢フローリング、両方向型暖炉、木材の暖炉まわり、テレビなし) の写真
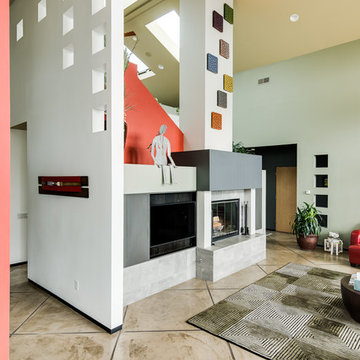
This modern custom built home was designed and built by John Webb Construction & Design on a steep hillside overlooking the Willamette Valley in Western Oregon. The placement of the home allowed for private yet stunning views of the valley even when sitting inside the living room or laying in bed. Concrete radiant floors and vaulted ceiling help make this modern home a great place to live and entertain.
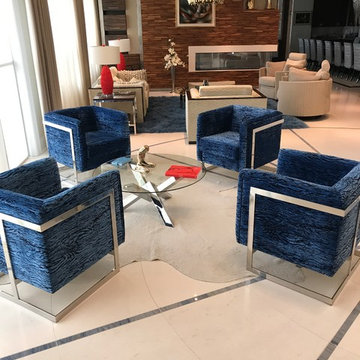
Tommi Mischell Interior Design
Photo By:
Ella M.
フィラデルフィアにあるモダンスタイルのおしゃれなリビング (白い壁、両方向型暖炉、木材の暖炉まわり、テレビなし、白い床) の写真
フィラデルフィアにあるモダンスタイルのおしゃれなリビング (白い壁、両方向型暖炉、木材の暖炉まわり、テレビなし、白い床) の写真
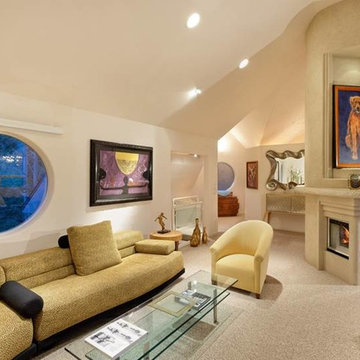
Living room sitting area looking back at entry stair.
This project was done in 1994 as a major remodel and minor addition to a 1970's two story single gable box style house with bevel siding. The main challange was to get the living room to take avantage of the great view looking to the south and east as well as an exterior living space, which was not utilized in the existing house. Also the plan was all chopped up into small spaces and all bathrooms were re-arranged and replaced on suite.
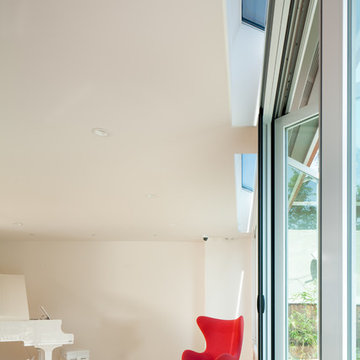
Agnieszka Jakubowicz
サンフランシスコにある中くらいなモダンスタイルのおしゃれなリビング (白い壁、淡色無垢フローリング、両方向型暖炉、漆喰の暖炉まわり、テレビなし、ベージュの床) の写真
サンフランシスコにある中くらいなモダンスタイルのおしゃれなリビング (白い壁、淡色無垢フローリング、両方向型暖炉、漆喰の暖炉まわり、テレビなし、ベージュの床) の写真
ベージュのモダンスタイルのリビング (両方向型暖炉、内蔵型テレビ、テレビなし) の写真
1
