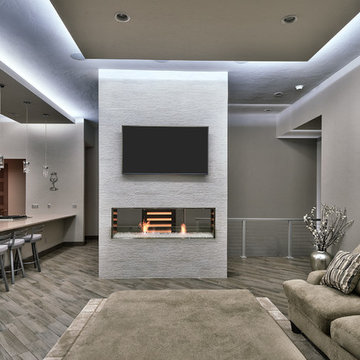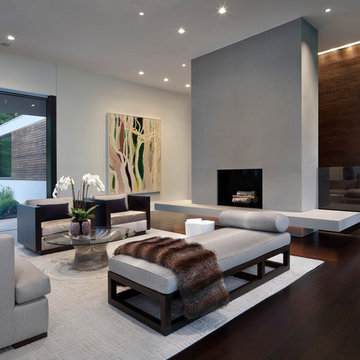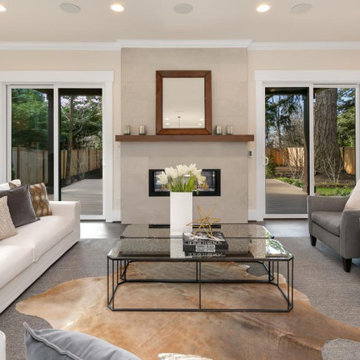ベージュの、グレーのモダンスタイルのリビング (両方向型暖炉、濃色無垢フローリング) の写真
絞り込み:
資材コスト
並び替え:今日の人気順
写真 1〜20 枚目(全 47 枚)
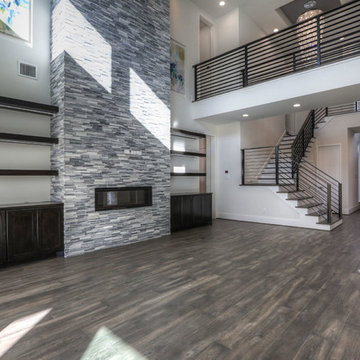
2-story great room, 2-way fireplace in to family room.
ヒューストンにある高級な広いモダンスタイルのおしゃれなLDK (白い壁、濃色無垢フローリング、両方向型暖炉、石材の暖炉まわり、壁掛け型テレビ、グレーの床) の写真
ヒューストンにある高級な広いモダンスタイルのおしゃれなLDK (白い壁、濃色無垢フローリング、両方向型暖炉、石材の暖炉まわり、壁掛け型テレビ、グレーの床) の写真
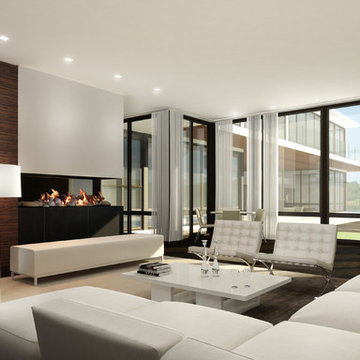
Architect: Brian O'Keefe,
Design/Project Manager: Brent Arnesen,
3D Artist: Alan Silverman
ニューヨークにあるラグジュアリーな広いモダンスタイルのおしゃれなリビング (白い壁、濃色無垢フローリング、両方向型暖炉、石材の暖炉まわり、テレビなし) の写真
ニューヨークにあるラグジュアリーな広いモダンスタイルのおしゃれなリビング (白い壁、濃色無垢フローリング、両方向型暖炉、石材の暖炉まわり、テレビなし) の写真
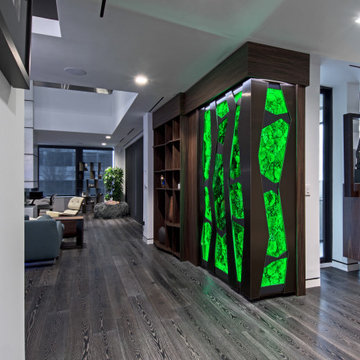
Custom feature wall shelving with LED lit preserved moss panels with LED color changing capability.
シャーロットにあるラグジュアリーな中くらいなモダンスタイルのおしゃれなリビング (濃色無垢フローリング、両方向型暖炉) の写真
シャーロットにあるラグジュアリーな中くらいなモダンスタイルのおしゃれなリビング (濃色無垢フローリング、両方向型暖炉) の写真
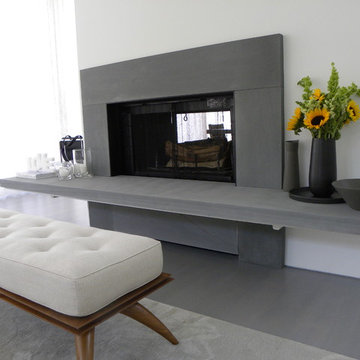
This 7,000 square foot space located is a modern weekend getaway for a modern family of four. The owners were looking for a designer who could fuse their love of art and elegant furnishings with the practicality that would fit their lifestyle. They owned the land and wanted to build their new home from the ground up. Betty Wasserman Art & Interiors, Ltd. was a natural fit to make their vision a reality.
Upon entering the house, you are immediately drawn to the clean, contemporary space that greets your eye. A curtain wall of glass with sliding doors, along the back of the house, allows everyone to enjoy the harbor views and a calming connection to the outdoors from any vantage point, simultaneously allowing watchful parents to keep an eye on the children in the pool while relaxing indoors. Here, as in all her projects, Betty focused on the interaction between pattern and texture, industrial and organic.
Project completed by New York interior design firm Betty Wasserman Art & Interiors, which serves New York City, as well as across the tri-state area and in The Hamptons.
For more about Betty Wasserman, click here: https://www.bettywasserman.com/
To learn more about this project, click here: https://www.bettywasserman.com/spaces/sag-harbor-hideaway/
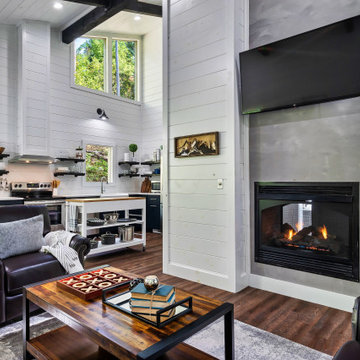
ヒューストンにあるお手頃価格の中くらいなモダンスタイルのおしゃれなLDK (白い壁、濃色無垢フローリング、両方向型暖炉、壁掛け型テレビ、茶色い床、三角天井、塗装板張りの壁) の写真
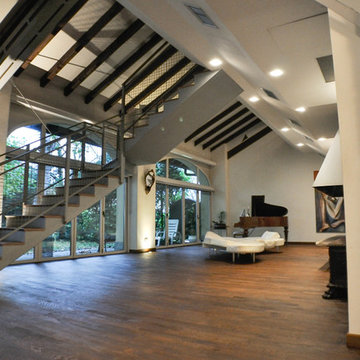
Ristrutturazione completa
Ampia villa in città, all'interno di un contesto storico unico. Spazi ampi e moderni suddivisi su due piani.
L'intervento è stato un importante restauro dell'edificio ma è anche caratterizzato da scelte che hanno permesso di far convivere storico e moderno in spazi ricercati e raffinati.
Sala svago e tv. Sono presenti tappeti ed è evidente il camino passante tra questa stanza ed il salone principale. Evidenti le volte a crociera che connotano il locale che antecedentemente era adibito a stalla. Le murature in mattoni a vista sono stati accuratamente ristrutturati
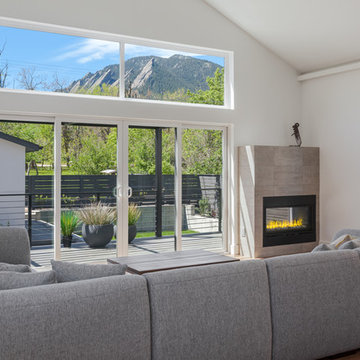
The vaulted ceilings in this living room space allow for ample windows to frame Boulder's iconic Flatirons in the distance. The deck creates a perfect space for entertaining, and the indoor-outdoor fireplace takes entertaining to the next level.
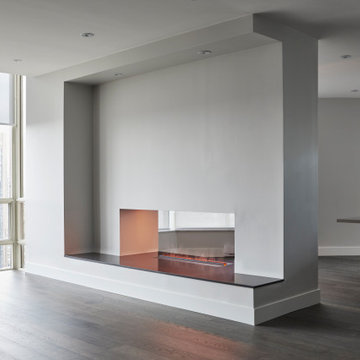
トロントにある広いモダンスタイルのおしゃれなリビング (グレーの壁、濃色無垢フローリング、両方向型暖炉、漆喰の暖炉まわり、テレビなし、茶色い床) の写真
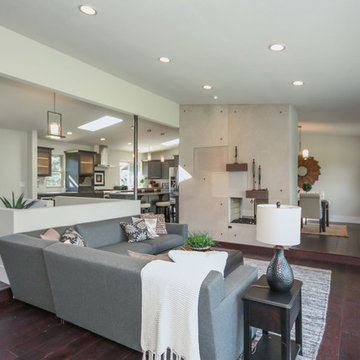
Floor to ceiling concrete panel fireplace with built in shelves, beautiful subtle pattern, and modern features. Alternate side features artistic hearth and mantel concrete fireplace. Inlay-ed abalone shells add to design of concrete feature.
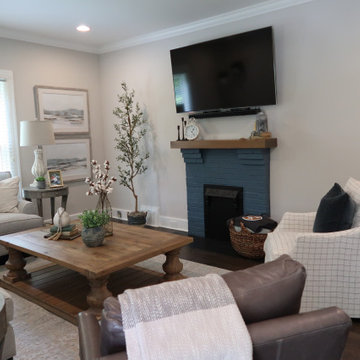
What is good on TV?
他の地域にある高級な中くらいなモダンスタイルのおしゃれな独立型リビング (グレーの壁、濃色無垢フローリング、両方向型暖炉、レンガの暖炉まわり、壁掛け型テレビ、茶色い床) の写真
他の地域にある高級な中くらいなモダンスタイルのおしゃれな独立型リビング (グレーの壁、濃色無垢フローリング、両方向型暖炉、レンガの暖炉まわり、壁掛け型テレビ、茶色い床) の写真
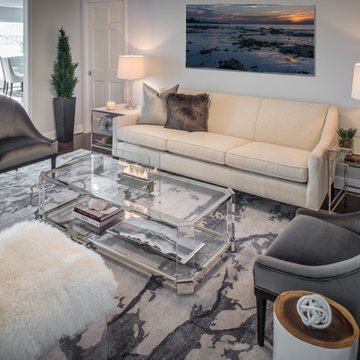
Chuck Williams
ヒューストンにある高級な中くらいなモダンスタイルのおしゃれなリビング (白い壁、濃色無垢フローリング、両方向型暖炉、テレビなし) の写真
ヒューストンにある高級な中くらいなモダンスタイルのおしゃれなリビング (白い壁、濃色無垢フローリング、両方向型暖炉、テレビなし) の写真
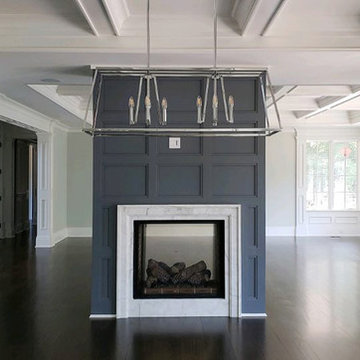
ダラスにある高級な中くらいなモダンスタイルのおしゃれなリビング (グレーの壁、濃色無垢フローリング、両方向型暖炉、石材の暖炉まわり、テレビなし、茶色い床) の写真
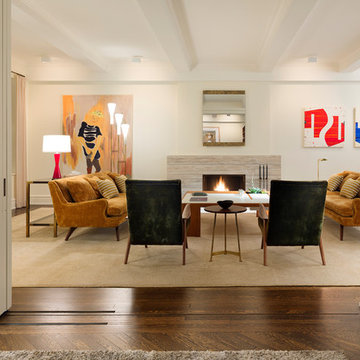
© Albert Vecerka/Esto
ニューヨークにある広いモダンスタイルのおしゃれなリビングロフト (白い壁、濃色無垢フローリング、両方向型暖炉、石材の暖炉まわり) の写真
ニューヨークにある広いモダンスタイルのおしゃれなリビングロフト (白い壁、濃色無垢フローリング、両方向型暖炉、石材の暖炉まわり) の写真
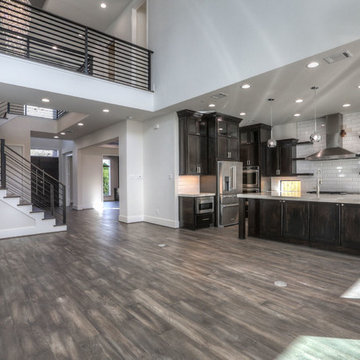
2-story great room, view into kitchen
ヒューストンにある高級な広いモダンスタイルのおしゃれなLDK (白い壁、濃色無垢フローリング、両方向型暖炉、石材の暖炉まわり、壁掛け型テレビ、グレーの床) の写真
ヒューストンにある高級な広いモダンスタイルのおしゃれなLDK (白い壁、濃色無垢フローリング、両方向型暖炉、石材の暖炉まわり、壁掛け型テレビ、グレーの床) の写真
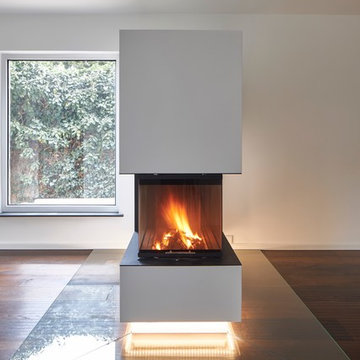
Transparenz und Weite - Offener Wohnbereich mit Ausblick ins Grüne
...
Das Bild zeigt den Ausschnitt eines großzügigen Wohnbereiches nach der Fertigstellung des Umbaus. Im Mittelpunkt steht ein Tunnelkamin. Er ist ein Raumteiler, der zugleich den Durchblick und Ausblick in den Garten zulässt. Das Fenster neben dem Kamin gleicht einem Bild, das den Blick ins Grüne rahmt. Die Wände sind weiß, der Boden wurde mit einer dunklen, kerngeräucherten Eichendiele belegt.
...
Architekturbüro:
CLAUDIA GROTEGUT ARCHITEKTUR + KONZEPT www.claudia-grotegut.de
...
Foto: Lioba Schneider | www.liobaschneider.de
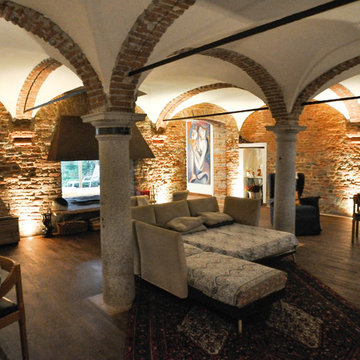
Ristrutturazione completa
Ampia villa in città, all'interno di un contesto storico unico. Spazi ampi e moderni suddivisi su due piani.
L'intervento è stato un importante restauro dell'edificio ma è anche caratterizzato da scelte che hanno permesso di far convivere storico e moderno in spazi ricercati e raffinati.
Sala svago e tv. Sono presenti tappeti ed è evidente il camino passante tra questa stanza ed il salone principale. Evidenti le volte a crociera che connotano il locale che antecedentemente era adibito a stalla. Le murature in mattoni a vista sono stati accuratamente ristrutturati
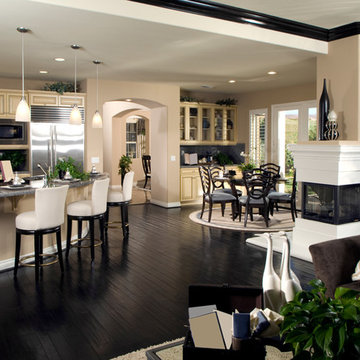
サンディエゴにある高級な広いモダンスタイルのおしゃれなリビング (ベージュの壁、濃色無垢フローリング、両方向型暖炉、漆喰の暖炉まわり、テレビなし、茶色い床) の写真
ベージュの、グレーのモダンスタイルのリビング (両方向型暖炉、濃色無垢フローリング) の写真
1
