ベージュの、ブラウンのモダンスタイルのリビング (白い床、ミュージックルーム) の写真
絞り込み:
資材コスト
並び替え:今日の人気順
写真 1〜7 枚目(全 7 枚)
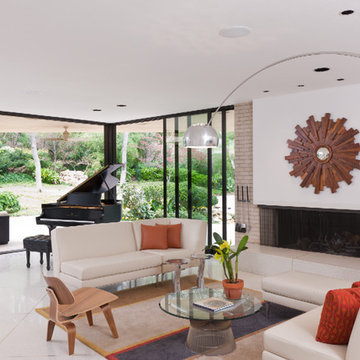
In a feature article for 360 West Magazine, our architect partner Ames Fender said, “I hope visitors come away with the feeling that this is one of the most unique environments in Fort Worth, given the home’s relationship to the backyard.”
Fender’s design included our Series 600 Multi-Slide Doors meeting at a 90-degree corner and opening wide to leave unobstructed access to the patio and pool. This beautiful home with its incredible views and access to the lush backyard truly accomplishes the goal the architect was after.
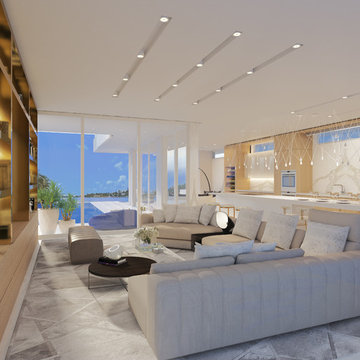
Britto Charette designed the interiors for the entire home, from the master bedroom and bathroom to the children’s and guest bedrooms, to an office suite and a “play terrace” for the family and their guests to enjoy.Ocean views. Custom interiors. Architectural details. Located in Miami’s Venetian Islands, Rivo Alto is a new-construction interior design project that our Britto Charette team is proud to showcase.
Our clients are a family from South America that values time outdoors. They’ve tasked us with creating a sense of movement in this vacation home and a seamless transition between indoor/outdoor spaces—something we’ll achieve with lots of glass.
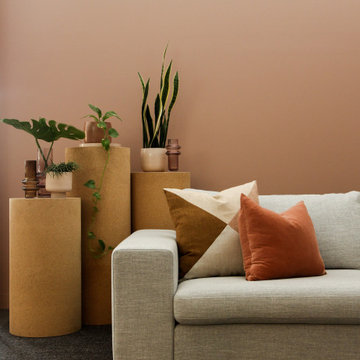
ベルリンにある高級な中くらいなモダンスタイルのおしゃれな独立型リビング (ミュージックルーム、白い壁、淡色無垢フローリング、暖炉なし、埋込式メディアウォール、白い床、クロスの天井) の写真
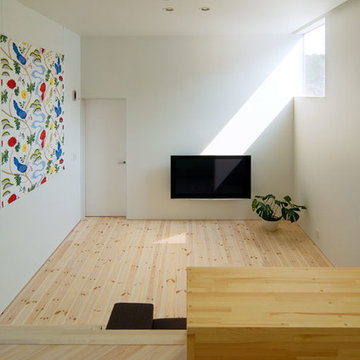
他の地域にある中くらいなモダンスタイルのおしゃれなLDK (ミュージックルーム、白い壁、淡色無垢フローリング、壁掛け型テレビ、白い床) の写真
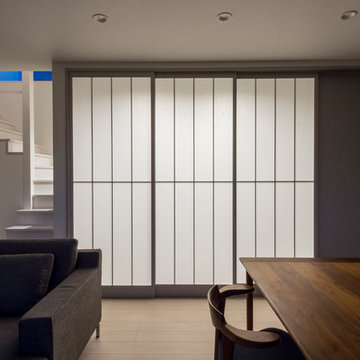
「A.H House」 Photo by ENDO
他の地域にあるお手頃価格の中くらいなモダンスタイルのおしゃれなLDK (ミュージックルーム、グレーの壁、合板フローリング、暖炉なし、据え置き型テレビ、白い床) の写真
他の地域にあるお手頃価格の中くらいなモダンスタイルのおしゃれなLDK (ミュージックルーム、グレーの壁、合板フローリング、暖炉なし、据え置き型テレビ、白い床) の写真
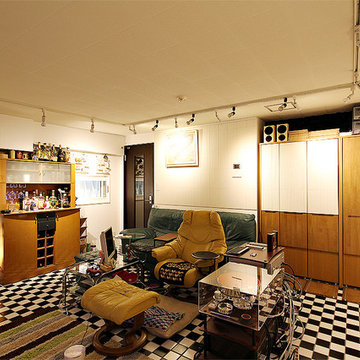
室内は施主様のオーディオ機器とオーディオ専用の収納がセッティングされています。
東京23区にある低価格の中くらいなモダンスタイルのおしゃれなLDK (ミュージックルーム、白い壁、セラミックタイルの床、暖炉なし、据え置き型テレビ、白い床) の写真
東京23区にある低価格の中くらいなモダンスタイルのおしゃれなLDK (ミュージックルーム、白い壁、セラミックタイルの床、暖炉なし、据え置き型テレビ、白い床) の写真

客間として使用していた和室だが利用頻度が少ない。思い切って6畳から2畳増築し、8畳のリビングルーム として生まれ変わった。とっさの来客もダイニングルームと別なのでいつでもご案内できる。ホームパーティ後はこちらでカラオケしたりプチフールやコーヒーをお出しするお部屋となった
Copyrights ©2016 intérieur/ All rights Reserved
ベージュの、ブラウンのモダンスタイルのリビング (白い床、ミュージックルーム) の写真
1