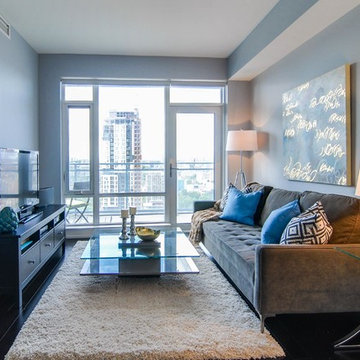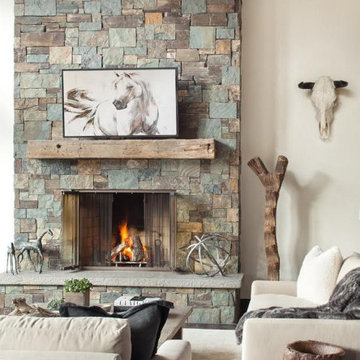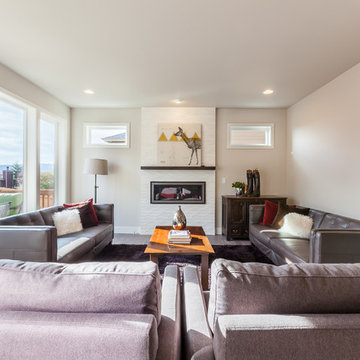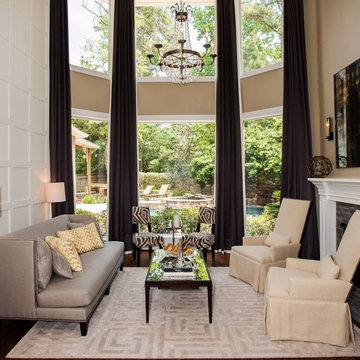ベージュの、青い、赤いモダンスタイルのリビング (濃色無垢フローリング、据え置き型テレビ、テレビなし) の写真
絞り込み:
資材コスト
並び替え:今日の人気順
写真 1〜20 枚目(全 159 枚)
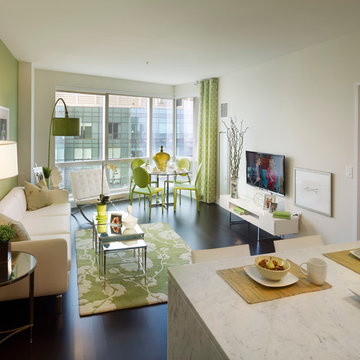
Gacek Design Group - City Living on the Hudson - Living space; Halkin Mason Photography, LLC
ニューヨークにあるラグジュアリーな小さなモダンスタイルのおしゃれなLDK (緑の壁、濃色無垢フローリング、据え置き型テレビ) の写真
ニューヨークにあるラグジュアリーな小さなモダンスタイルのおしゃれなLDK (緑の壁、濃色無垢フローリング、据え置き型テレビ) の写真
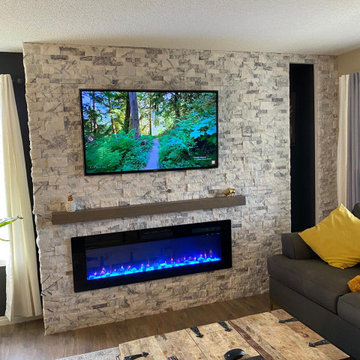
エドモントンにあるお手頃価格の中くらいなモダンスタイルのおしゃれなリビング (グレーの壁、濃色無垢フローリング、標準型暖炉、石材の暖炉まわり、テレビなし、茶色い床) の写真
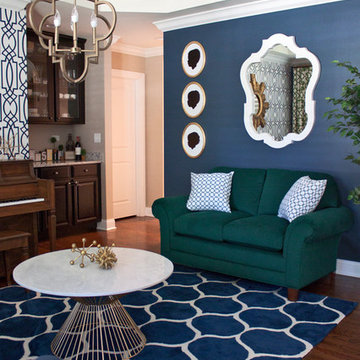
The "formal" living room is reimagined as a glamorous green, navy, and gold space for entertaining and hanging out.
シカゴにあるお手頃価格の中くらいなモダンスタイルのおしゃれなリビング (青い壁、濃色無垢フローリング、暖炉なし、テレビなし) の写真
シカゴにあるお手頃価格の中くらいなモダンスタイルのおしゃれなリビング (青い壁、濃色無垢フローリング、暖炉なし、テレビなし) の写真
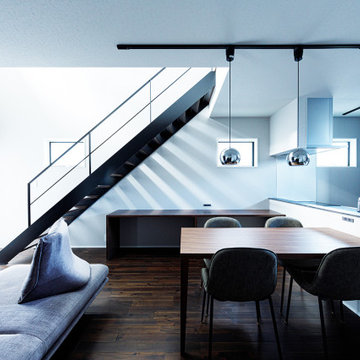
時間の移ろいと共に自然光が織り成す陰影によって、住まいが表情豊かに彩られていきます。凛とした光が生む幾条もの陰影が、空間全体に心地よい緊張感を与えています。
東京都下にあるお手頃価格の中くらいなモダンスタイルのおしゃれなリビング (白い壁、濃色無垢フローリング、据え置き型テレビ、茶色い床) の写真
東京都下にあるお手頃価格の中くらいなモダンスタイルのおしゃれなリビング (白い壁、濃色無垢フローリング、据え置き型テレビ、茶色い床) の写真
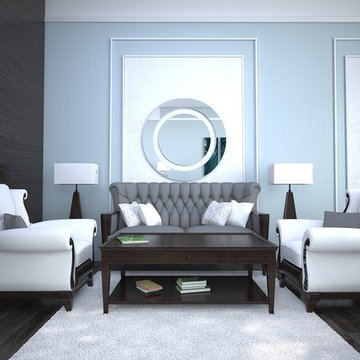
Ice Blue Living Room for Apartment.
トロントにあるお手頃価格の小さなモダンスタイルのおしゃれなリビング (青い壁、濃色無垢フローリング、暖炉なし、据え置き型テレビ、茶色い床) の写真
トロントにあるお手頃価格の小さなモダンスタイルのおしゃれなリビング (青い壁、濃色無垢フローリング、暖炉なし、据え置き型テレビ、茶色い床) の写真
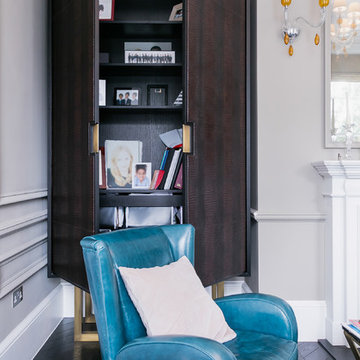
Custom designed drawers for files.
ロンドンにある高級な広いモダンスタイルのおしゃれなリビング (白い壁、濃色無垢フローリング、暖炉なし、据え置き型テレビ) の写真
ロンドンにある高級な広いモダンスタイルのおしゃれなリビング (白い壁、濃色無垢フローリング、暖炉なし、据え置き型テレビ) の写真
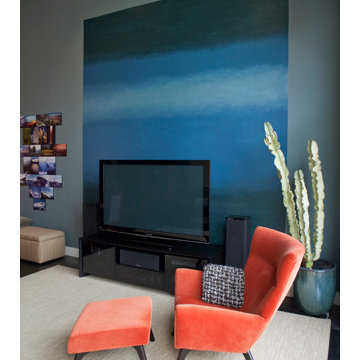
EURYDICE THOMAS http://www.eurydicegalka.com/
サンフランシスコにある中くらいなモダンスタイルのおしゃれなLDK (濃色無垢フローリング、据え置き型テレビ、青い壁、暖炉なし) の写真
サンフランシスコにある中くらいなモダンスタイルのおしゃれなLDK (濃色無垢フローリング、据え置き型テレビ、青い壁、暖炉なし) の写真
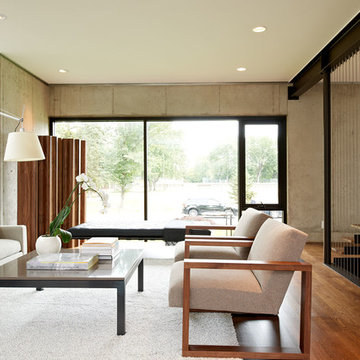
Living room.
Photo:Chad Holder
ミネアポリスにある中くらいなモダンスタイルのおしゃれなリビング (濃色無垢フローリング、白い壁、暖炉なし、テレビなし) の写真
ミネアポリスにある中くらいなモダンスタイルのおしゃれなリビング (濃色無垢フローリング、白い壁、暖炉なし、テレビなし) の写真
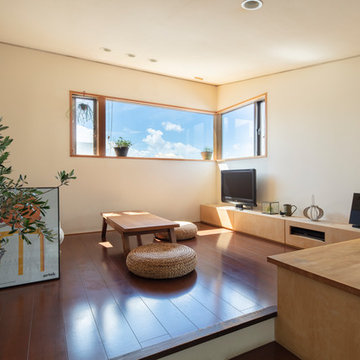
2階のスキップフロアの居間は朝日が差し込み、空を大きく切り取る出窓が特徴的です。屋外の階段や居間の段差など、バリアフリーの考え方とは真逆ですが、2階住人はその高さの変化を面白いと望んだので、楽しんで暮らせることが何よりも大事なのだと信じ、このような形としました。
PHOTO:Brian Sawazaki Photography
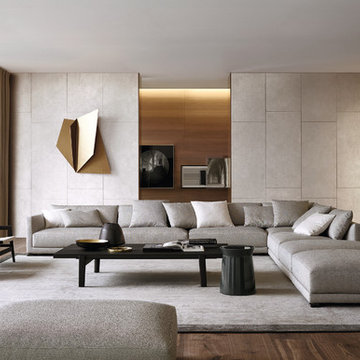
ニューヨークにある高級な広いモダンスタイルのおしゃれなリビング (濃色無垢フローリング、暖炉なし、テレビなし、グレーとゴールド) の写真
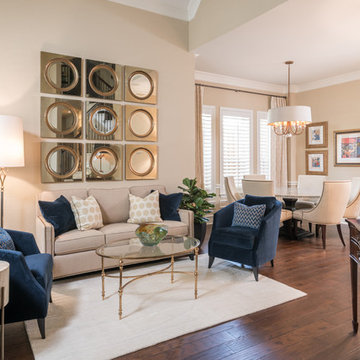
This contemporary update to a traditional Plano home was a welcome transformation. The combination formal living and dining space wasn’t being utilized to it’s fullest potential and the homeowners often avoided it. Special details like multiple mirrors and light bright colors energize a once dark room and invite guests. Plush details like velvet, penshell, black lacquer piano and an inlaid bone dining table bring a welcome, yet approachable formality to these rooms. Our goals for comfortable seating for dining and lounging while listening to the piano as well as a singular open space for entertaining was achieved!
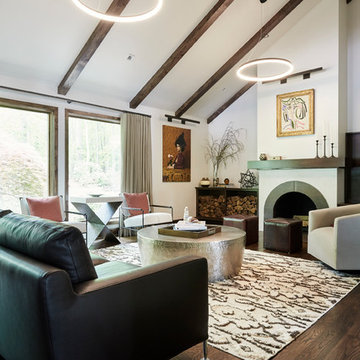
Kip Dawkins
リッチモンドにあるラグジュアリーな広いモダンスタイルのおしゃれなリビング (白い壁、濃色無垢フローリング、標準型暖炉、漆喰の暖炉まわり、テレビなし) の写真
リッチモンドにあるラグジュアリーな広いモダンスタイルのおしゃれなリビング (白い壁、濃色無垢フローリング、標準型暖炉、漆喰の暖炉まわり、テレビなし) の写真

A captivating transformation in the coveted neighborhood of University Park, Dallas
The heart of this home lies in the kitchen, where we embarked on a design endeavor that would leave anyone speechless. By opening up the main kitchen wall, we created a magnificent window system that floods the space with natural light and offers a breathtaking view of the picturesque surroundings. Suspended from the ceiling, a steel-framed marble vent hood floats a few inches from the window, showcasing a mesmerizing Lilac Marble. The same marble is skillfully applied to the backsplash and island, featuring a bold combination of color and pattern that exudes elegance.
Adding to the kitchen's allure is the Italian range, which not only serves as a showstopper but offers robust culinary features for even the savviest of cooks. However, the true masterpiece of the kitchen lies in the honed reeded marble-faced island. Each marble strip was meticulously cut and crafted by artisans to achieve a half-rounded profile, resulting in an island that is nothing short of breathtaking. This intricate process took several months, but the end result speaks for itself.
To complement the grandeur of the kitchen, we designed a combination of stain-grade and paint-grade cabinets in a thin raised panel door style. This choice adds an elegant yet simple look to the overall design. Inside each cabinet and drawer, custom interiors were meticulously designed to provide maximum functionality and organization for the day-to-day cooking activities. A vintage Turkish runner dating back to the 1960s, evokes a sense of history and character.
The breakfast nook boasts a stunning, vivid, and colorful artwork created by one of Dallas' top artist, Kyle Steed, who is revered for his mastery of his craft. Some of our favorite art pieces from the inspiring Haylee Yale grace the coffee station and media console, adding the perfect moment to pause and loose yourself in the story of her art.
The project extends beyond the kitchen into the living room, where the family's changing needs and growing children demanded a new design approach. Accommodating their new lifestyle, we incorporated a large sectional for family bonding moments while watching TV. The living room now boasts bolder colors, striking artwork a coffered accent wall, and cayenne velvet curtains that create an inviting atmosphere. Completing the room is a custom 22' x 15' rug, adding warmth and comfort to the space. A hidden coat closet door integrated into the feature wall adds an element of surprise and functionality.
This project is not just about aesthetics; it's about pushing the boundaries of design and showcasing the possibilities. By curating an out-of-the-box approach, we bring texture and depth to the space, employing different materials and original applications. The layered design achieved through repeated use of the same material in various forms, shapes, and locations demonstrates that unexpected elements can create breathtaking results.
The reason behind this redesign and remodel was the homeowners' desire to have a kitchen that not only provided functionality but also served as a beautiful backdrop to their cherished family moments. The previous kitchen lacked the "wow" factor they desired, prompting them to seek our expertise in creating a space that would be a source of joy and inspiration.
Inspired by well-curated European vignettes, sculptural elements, clean lines, and a natural color scheme with pops of color, this design reflects an elegant organic modern style. Mixing metals, contrasting textures, and utilizing clean lines were key elements in achieving the desired aesthetic. The living room introduces bolder moments and a carefully chosen color scheme that adds character and personality.
The client's must-haves were clear: they wanted a show stopping centerpiece for their home, enhanced natural light in the kitchen, and a design that reflected their family's dynamic. With the transformation of the range wall into a wall of windows, we fulfilled their desire for abundant natural light and breathtaking views of the surrounding landscape.
Our favorite rooms and design elements are numerous, but the kitchen remains a standout feature. The painstaking process of hand-cutting and crafting each reeded panel in the island to match the marble's veining resulted in a labor of love that emanates warmth and hospitality to all who enter.
In conclusion, this tastefully lux project in University Park, Dallas is an extraordinary example of a full gut remodel that has surpassed all expectations. The meticulous attention to detail, the masterful use of materials, and the seamless blend of functionality and aesthetics create an unforgettable space. It serves as a testament to the power of design and the transformative impact it can have on a home and its inhabitants.
Project by Texas' Urbanology Designs. Their North Richland Hills-based interior design studio serves Dallas, Highland Park, University Park, Fort Worth, and upscale clients nationwide.
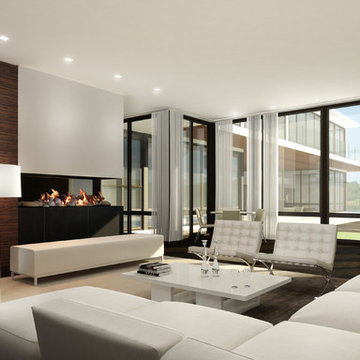
Architect: Brian O'Keefe,
Design/Project Manager: Brent Arnesen,
3D Artist: Alan Silverman
ニューヨークにあるラグジュアリーな広いモダンスタイルのおしゃれなリビング (白い壁、濃色無垢フローリング、両方向型暖炉、石材の暖炉まわり、テレビなし) の写真
ニューヨークにあるラグジュアリーな広いモダンスタイルのおしゃれなリビング (白い壁、濃色無垢フローリング、両方向型暖炉、石材の暖炉まわり、テレビなし) の写真
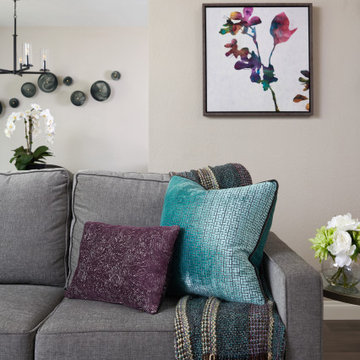
Our Pasadena studio renovated this dated 1980s condominium with a refreshing new kitchen and living area design. We started by choosing a black and white color theme – the client’s favorite!
In the kitchen, we added custom wood cabinets, stainless appliances, touchless plumbing fixtures, durable quartz countertops, and pretty patterned backsplash tiles that make it a fun space for entertaining.
The dining space was designed to look modern, elegant, and stylish. Decorative glass artwork on the walls adds an attractive focal point. A sleek mid-century modern dining set from Brownstone Furniture features seating upholstered in Veri Peri, the 2022 Pantone Color of Year.
The living room got a luxe look when we updated the brick fireplace and firebox with modern white porcelain tiles, black glass chips, and decorative ceramic balls to evoke a chic hotel lobby.
---
Project designed by Pasadena interior design studio Soul Interiors Design. They serve Pasadena, San Marino, La Cañada Flintridge, Sierra Madre, Altadena, and surrounding areas.
For more about Soul Interiors Design, click here: https://www.soulinteriorsdesign.com/
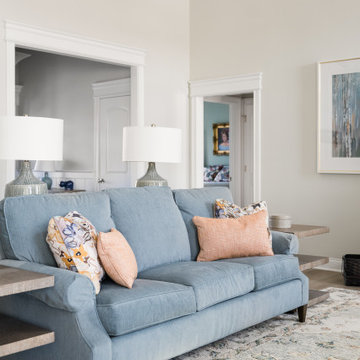
We brightened up this 10-year-old house on a modest budget. We lightened the kitchen countertops and backsplash tiles to contrast with the existing cabinetry and flooring. We gave the living room a comfortable coastal vibe with lighter walls, updated fireplace tiles, and new furniture arranged to include wheelchair access and a pet play area.
---
Project completed by Wendy Langston's Everything Home interior design firm, which serves Carmel, Zionsville, Fishers, Westfield, Noblesville, and Indianapolis.
For more about Everything Home, click here: https://everythinghomedesigns.com/
To learn more about this project, click here:
https://everythinghomedesigns.com/portfolio/westfield-open-concept-refresh/
ベージュの、青い、赤いモダンスタイルのリビング (濃色無垢フローリング、据え置き型テレビ、テレビなし) の写真
1
