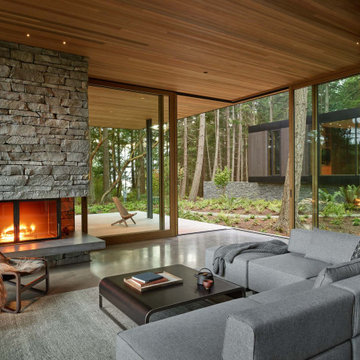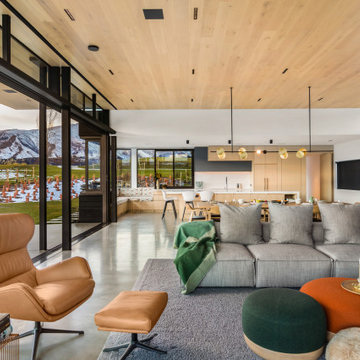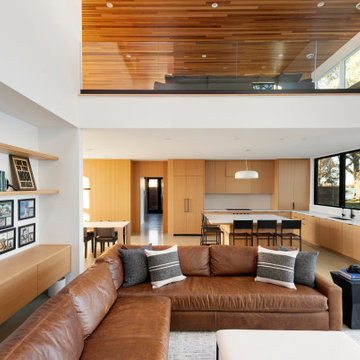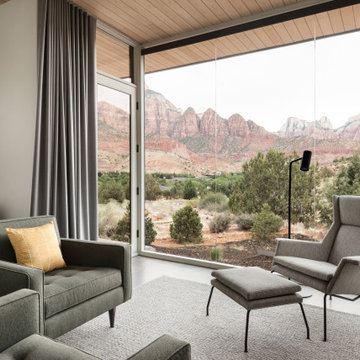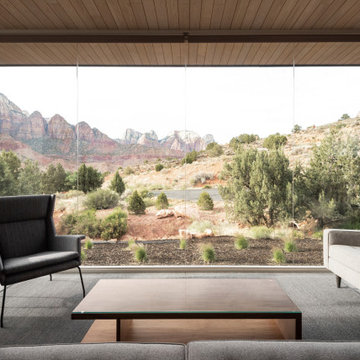モダンスタイルのLDK (板張り天井、コンクリートの床、磁器タイルの床) の写真
絞り込み:
資材コスト
並び替え:今日の人気順
写真 1〜20 枚目(全 105 枚)

PNW Modern living room with a tongue & groove ceiling detail, floor to ceiling windows and La Cantina doors that extend to the balcony. Bellevue, WA remodel on Lake Washington.

A relatively cozy living room can open up in multiple dimensions, extending its reach across the outdoor living spaces like the dining patio. Photography: Andrew Pogue Photography.

The game room with views to the hills beyond as seen from the living room area. The entry hallway connects the two spaces. High clerestory windows frame views of the surrounding oak trees.

シアトルにある中くらいなモダンスタイルのおしゃれなLDK (白い壁、コンクリートの床、両方向型暖炉、金属の暖炉まわり、グレーの床、板張り天井、板張り壁) の写真
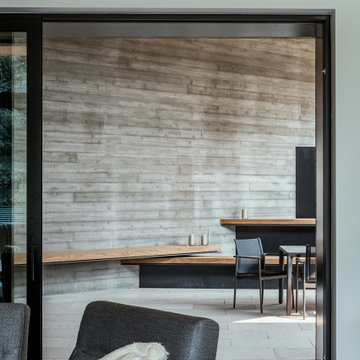
The living, dining, and kitchen opt for views rather than walls. The living room is encircled by three, 16’ lift and slide doors, creating a room that feels comfortable sitting amongst the trees. Because of this the love and appreciation for the location are felt throughout the main floor. The emphasis on larger-than-life views is continued into the main sweet with a door for a quick escape to the wrap-around two-story deck.
The Glo A5 triple-pane windows and doors were utilized for their advanced performance capabilities. Year-round comfort is achieved by the thermally-broken aluminum frame, low iron glass, multiple air seals, and argon-filled glazing. Advanced thermal technology was pivotal for the home’s design considering the amount of glazing that is used throughout the home. The windows and multiple 16’ sliding doors are one of the main features of the home’s design, focusing heavily on the beauty of Idaho.
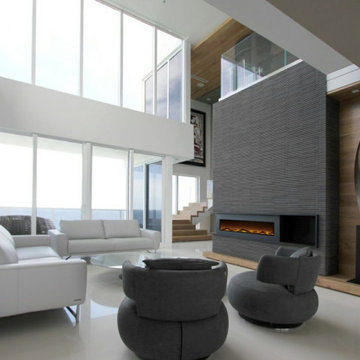
As one of the most exclusive PH is Sunny Isles, this unit is been tailored to satisfied all needs of modern living.
マイアミにあるラグジュアリーな広いモダンスタイルのおしゃれなリビング (白い壁、磁器タイルの床、コーナー設置型暖炉、石材の暖炉まわり、テレビなし、白い床、板張り天井、壁紙) の写真
マイアミにあるラグジュアリーな広いモダンスタイルのおしゃれなリビング (白い壁、磁器タイルの床、コーナー設置型暖炉、石材の暖炉まわり、テレビなし、白い床、板張り天井、壁紙) の写真
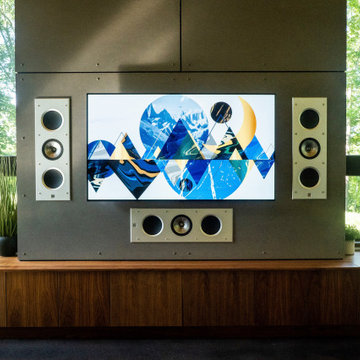
Custom Living Room media installation on gray fiber cement board.
Equipment:
- KEF CI-3160 In-Wall Speakers
- LG OLED TV
- Elan Universal Remote
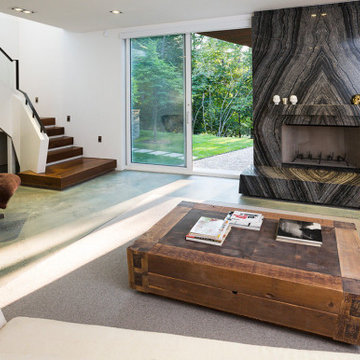
ニューヨークにある高級な広いモダンスタイルのおしゃれなLDK (白い壁、コンクリートの床、標準型暖炉、石材の暖炉まわり、グレーの床、板張り天井) の写真
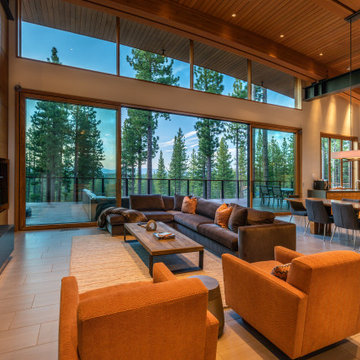
A mountain modern home sitting up in the trees with stunning mountain landscape views. This new construction vacation home features a linear fireplace clad in rusted steel, concrete, and Modular Art Panels. The walls are clad in custom stained wood panels with a wood ceiling above with exposed steel beams.
Photo courtesy © Martis Camp Realty & Paul Hamill Photography

While texture and color reflecting the personality of the client are introduced in interior furnishings throughout the Riverbend residence, the overall restraint of the architectural palette creates a built experience that has the feel of a quiet platform set amidst the trees.
Residential architecture and interior design by CLB in Jackson, Wyoming – Bozeman, Montana.
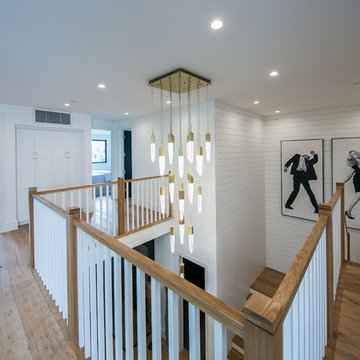
Complete home remodeling. Two-story home in Los Angeles completely renovated indoor and outdoor.
ロサンゼルスにある高級な広いモダンスタイルのおしゃれなリビング (白い壁、磁器タイルの床、標準型暖炉、金属の暖炉まわり、壁掛け型テレビ、ベージュの床、板張り天井) の写真
ロサンゼルスにある高級な広いモダンスタイルのおしゃれなリビング (白い壁、磁器タイルの床、標準型暖炉、金属の暖炉まわり、壁掛け型テレビ、ベージュの床、板張り天井) の写真
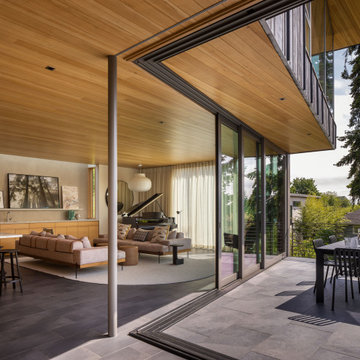
The main living/dining space and deck are open to views and light, but sheltered from neighbors for privacy.
Photography: Andrew Pogue Photography
シアトルにある中くらいなモダンスタイルのおしゃれなLDK (ミュージックルーム、白い壁、磁器タイルの床、グレーの床、板張り天井) の写真
シアトルにある中くらいなモダンスタイルのおしゃれなLDK (ミュージックルーム、白い壁、磁器タイルの床、グレーの床、板張り天井) の写真
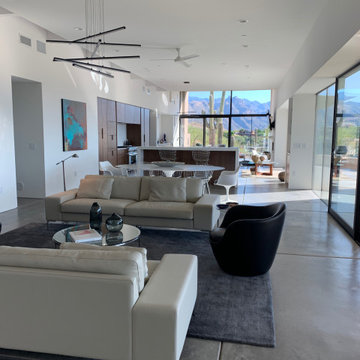
Open concept modern home - 4 bed 3.5 baths with lots of natural light
サンフランシスコにあるラグジュアリーな広いモダンスタイルのおしゃれなLDK (白い壁、コンクリートの床、横長型暖炉、壁掛け型テレビ、グレーの床、板張り天井、白い天井) の写真
サンフランシスコにあるラグジュアリーな広いモダンスタイルのおしゃれなLDK (白い壁、コンクリートの床、横長型暖炉、壁掛け型テレビ、グレーの床、板張り天井、白い天井) の写真
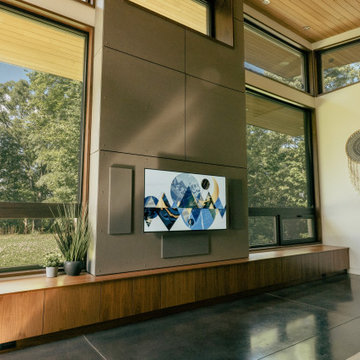
Custom Living Room media installation on gray fiber cement board.
Equipment:
- KEF CI-3160 In-Wall Speakers
- LG OLED TV
- Elan Universal Remote
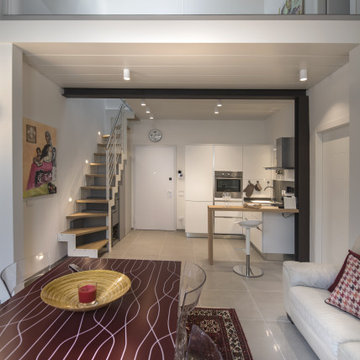
un ampio e alto doppio volume. Un ambiente luminoso e ricco di atmosfera, caratterizzato da una architettura neutra nei toni ed un arredamento sobrio, ma con guizzi di colore.
モダンスタイルのLDK (板張り天井、コンクリートの床、磁器タイルの床) の写真
1
