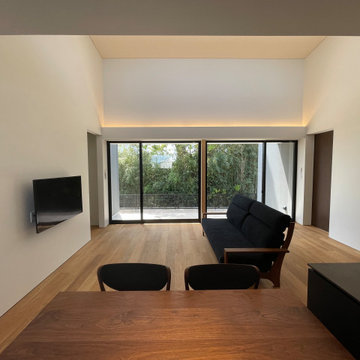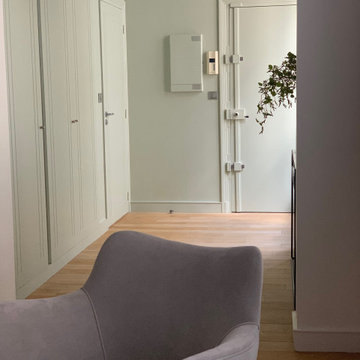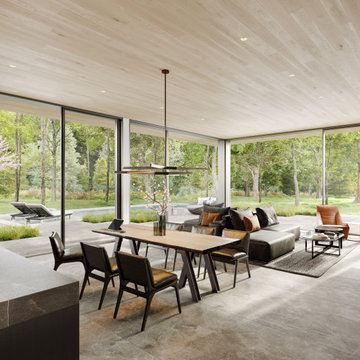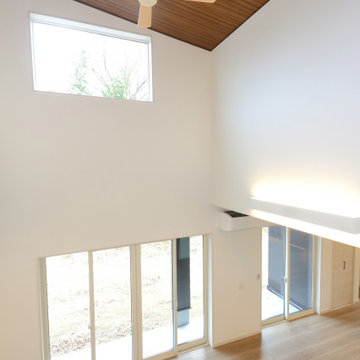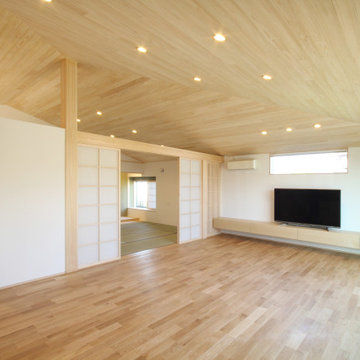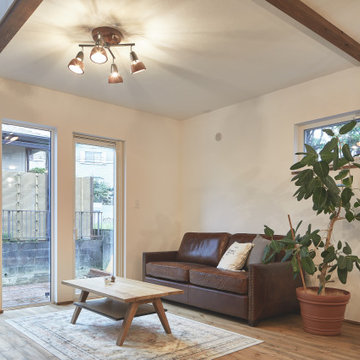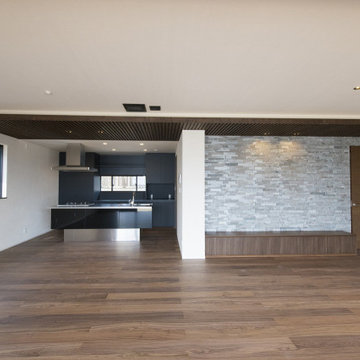ベージュのモダンスタイルのリビング (板張り天井) の写真
絞り込み:
資材コスト
並び替え:今日の人気順
写真 21〜39 枚目(全 39 枚)
1/4
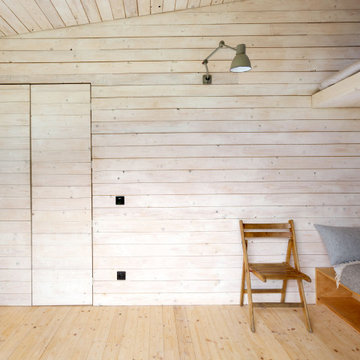
Gartenhaus an der Tabaksmühle
フランクフルトにある低価格の小さなモダンスタイルのおしゃれなリビング (白い壁、淡色無垢フローリング、ベージュの床、板張り天井、板張り壁) の写真
フランクフルトにある低価格の小さなモダンスタイルのおしゃれなリビング (白い壁、淡色無垢フローリング、ベージュの床、板張り天井、板張り壁) の写真
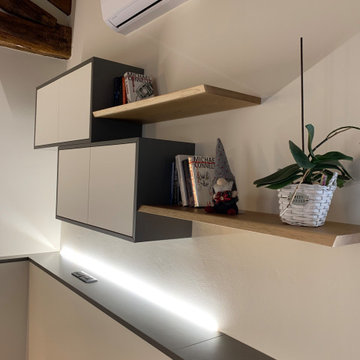
Struttura per zona living composta da boiserie, completa di copertura per calorifero, in bianco laccato opaco e mensola soprastante in grigio laccato opaco. Al di sopra, struttura di armadietti pensili con mensola in castagno annessa.
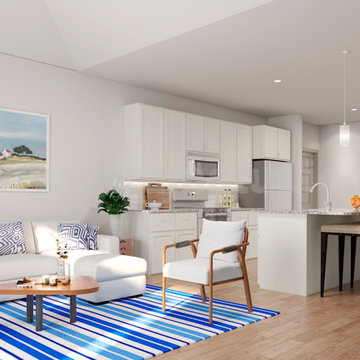
3D Interior rendering with Photo realistic modern render living area design ideas by Architectural Visualisation Studio
ミラノにある低価格の中くらいなモダンスタイルのおしゃれなリビング (白い壁、無垢フローリング、壁掛け型テレビ、茶色い床、板張り天井、板張り壁) の写真
ミラノにある低価格の中くらいなモダンスタイルのおしゃれなリビング (白い壁、無垢フローリング、壁掛け型テレビ、茶色い床、板張り天井、板張り壁) の写真
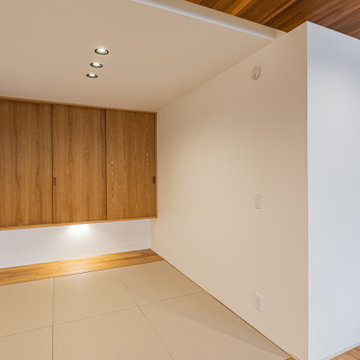
SE構法の特性を活かした、大空間のリビング。南側のハイサッシでは、パッシブデザインの手法を取入れ、冬場は日差しがポカポカ、夏場は軒の出で日差しをカットすることで、快適なリビングに。
リビングの一角には畳コーナーを設けリラックスできる空間に。
畳はカラーバリエーションも豊富な和紙で作られた畳を採用。
神戸にある広いモダンスタイルのおしゃれなLDK (無垢フローリング、据え置き型テレビ、茶色い床、板張り天井) の写真
神戸にある広いモダンスタイルのおしゃれなLDK (無垢フローリング、据え置き型テレビ、茶色い床、板張り天井) の写真
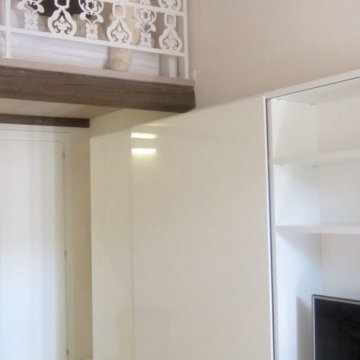
Situata nel cuore di città, all’interno di un complesso storico completamente ristrutturato, non è la dimora principale di questa giovane famiglia ma la risposta alla necessità di avere un punto di appoggio nel centro della cittadina cesenate.
Caratterizzata da elementi strutturali originali come i soffitti alti, i travi in legno le piccole finestre; la progettazione ha cercato di enfatizzare la luminosità mediante l’illuminazione e le finiture, e ha scelto una immagine total white per gli arredi e i complementi.
L’ingresso introduce direttamente nella zona living che comprende sia la zona conversazione-tv che la zona pranzo, suddivise da una scala in ferro che conduce al soppalco dove trova collocazione un insolito spazio letto. Sulla parete di fondo del living si aprono due porte che introducono al bagno e alla cucina.
Ad arredare questa abitazione è l’atmosfera, la luce, il bianco e l’amore della giovane coppia per la loro bambina.
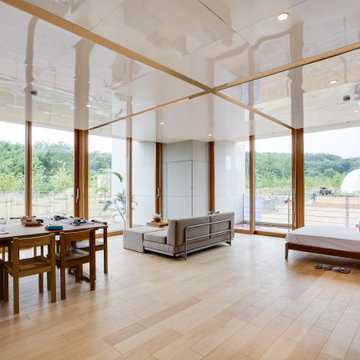
木質系パネルの梁を用いて開放的なリビングを実現した住宅です。
掃き出し窓の先にはテラスが広がっています。
天井は、風景をやわらかく映しこむ板材による効果で空間に少し品が加わっています。
約45平米のリビング空間を十字に間仕切っているパーティションのレール部分に間接光を仕込んでいます。
パリにある中くらいなモダンスタイルのおしゃれなLDK (グレーの壁、淡色無垢フローリング、板張り天井、板張り壁) の写真
パリにある中くらいなモダンスタイルのおしゃれなLDK (グレーの壁、淡色無垢フローリング、板張り天井、板張り壁) の写真
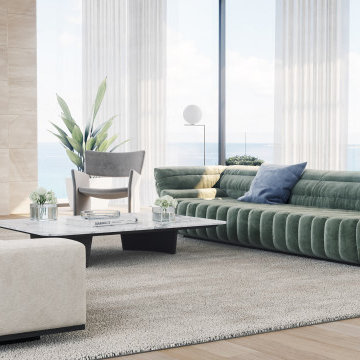
This brand new home is truly a work of art. Featuring the latest in luxury design and top-of-the-line finishes. From the stunning floor-to-ceiling windows to the beautiful wood flooring on the ceiling, every detail has been carefully considered. You'll love the light color hardwood flooring that adds a touch of sophistication, while the modern glass window living room provides a breathtaking view. With its luxurious furnishings and stunning design, this home is the epitome of beauty and luxury."
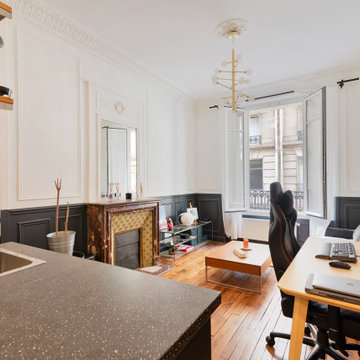
パリにある高級な中くらいなモダンスタイルのおしゃれなLDK (白い壁、濃色無垢フローリング、標準型暖炉、積石の暖炉まわり、テレビなし、茶色い床、板張り天井、羽目板の壁、白い天井、グレーと黒) の写真
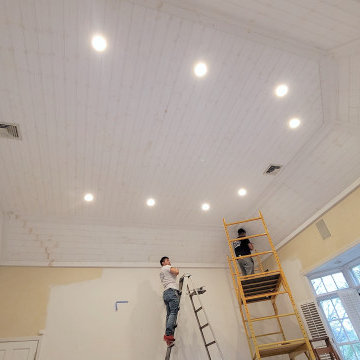
Check out the incredible ceiling project we just finished at Final Touch Home Improvement!
Ready to elevate your home's look? Let's team up and make it happen! Get in touch today to discuss your ideas and bring them to life.
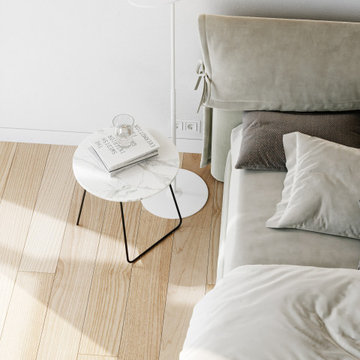
This beautifully designed white modern kitchen features sleek marble countertops, a gorgeous marble backsplash, and clean lines that exude luxury and sophistication. The kitchen is part of a brand new luxury home that has been built with the highest level of quality and attention to detail. The open and airy design makes it the perfect space for entertaining, and the luxury appliances ensure that you can cook and bake to your heart's content. The clean look of the kitchen is both modern and timeless, making it the perfect place to start your day or unwind after a long one. Come and see for yourself how this kitchen can elevate your lifestyle."
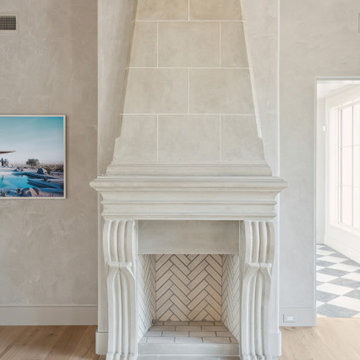
Close-up on the custom, cast stone fireplace surround by Francois & Co. This was molded specifically to our dimensions and includes the hearth, surround, mantel and overmantel. The cast stone gives the appearance of a light limestone.
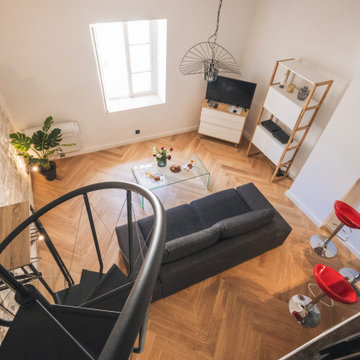
PIÈCE DE VIE
Un sol pas tout à fait droit recouvert d'un carrelage rustique, des murs décorés d’un épais crépi, aucune pierre apparente et des poutres recouvertes d'une épaisse peinture brun foncé : il était nécessaire d’avoir un peu d’imagination pour se projeter vers ce résultat.
L'objectif du client était de redonner le charme de l'ancien tout en apportant une touche de modernité.
La bonne surprise fut de trouver la pierre derrière le crépi, le reste fut le fruit de longues heures de travail minutieux par notre artisan plâtrier.
Le parquet en chêne posé en pointe de Hongrie engendre, certes, un coût supplémentaire mais le rendu final en vaut largement la peine.
Un lave linge étant essentiel pour espérer des voyageurs qu’ils restent sur des durées plus longues
Côté décoration le propriétaire s'est affranchi de notre shopping list car il possédait déjà tout le mobilier, un rendu assez minimaliste mais qui convient à son usage (locatif type AIRBNB).
ベージュのモダンスタイルのリビング (板張り天井) の写真
2
