モダンスタイルのリビング (三角天井、暖炉なし、グレーの床) の写真
絞り込み:
資材コスト
並び替え:今日の人気順
写真 1〜10 枚目(全 10 枚)
1/5

The interior of the home is polar opposite of the exterior. The double-heigh volume is flooded with light, highlighting the bright upper mass and more complex living surfaces below.
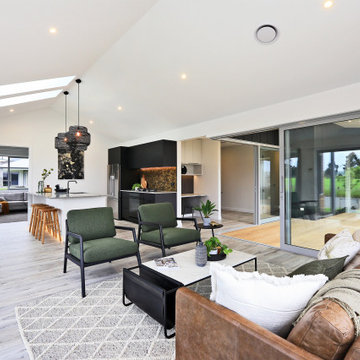
This stunning home showcases the signature quality workmanship and attention to detail of David Reid Homes.
Architecturally designed, with 3 bedrooms + separate media room, this home combines contemporary styling with practical and hardwearing materials, making for low-maintenance, easy living built to last.
Positioned for all-day sun, the open plan living and outdoor room - complete with outdoor wood burner - allow for the ultimate kiwi indoor/outdoor lifestyle.
The striking cladding combination of dark vertical panels and rusticated cedar weatherboards, coupled with the landscaped boardwalk entry, give this single level home strong curbside appeal.
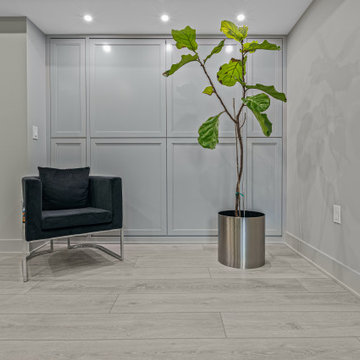
Influenced by classic Nordic design. Surprisingly flexible with furnishings. Amplify by continuing the clean modern aesthetic, or punctuate with statement pieces. With the Modin Collection, we have raised the bar on luxury vinyl plank. The result is a new standard in resilient flooring. Modin offers true embossed in register texture, a low sheen level, a rigid SPC core, an industry-leading wear layer, and so much more.
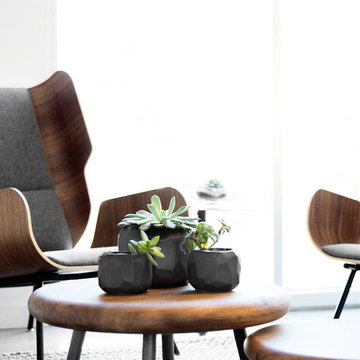
accent chairs
サンフランシスコにあるお手頃価格の中くらいなモダンスタイルのおしゃれなLDK (マルチカラーの壁、暖炉なし、テレビなし、グレーの床、三角天井、壁紙) の写真
サンフランシスコにあるお手頃価格の中くらいなモダンスタイルのおしゃれなLDK (マルチカラーの壁、暖炉なし、テレビなし、グレーの床、三角天井、壁紙) の写真
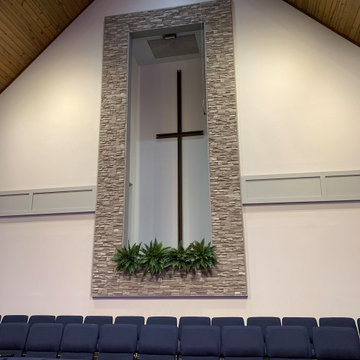
This the addition of stone around the baptistry. We added a lighter trim and lighter wall color.
ラグジュアリーな巨大なモダンスタイルのおしゃれなリビング (グレーの壁、淡色無垢フローリング、暖炉なし、テレビなし、グレーの床、三角天井、羽目板の壁) の写真
ラグジュアリーな巨大なモダンスタイルのおしゃれなリビング (グレーの壁、淡色無垢フローリング、暖炉なし、テレビなし、グレーの床、三角天井、羽目板の壁) の写真
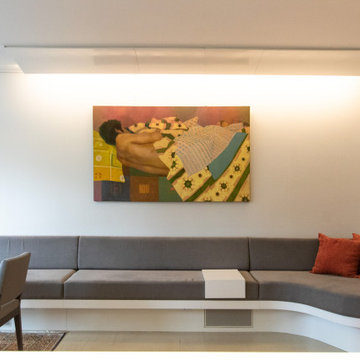
The custom built-in sofa was designed to house speakers. A custom 'light peel' fixtures was designed and fabricated, as we didn't have space for recessed lighting without lowering the ceilings heights, which we wanted to avoid.
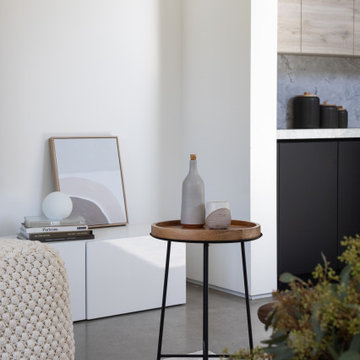
The added touches of interior design brings this home to life.
ロサンゼルスにあるお手頃価格の小さなモダンスタイルのおしゃれなLDK (白い壁、コンクリートの床、暖炉なし、壁掛け型テレビ、グレーの床、三角天井) の写真
ロサンゼルスにあるお手頃価格の小さなモダンスタイルのおしゃれなLDK (白い壁、コンクリートの床、暖炉なし、壁掛け型テレビ、グレーの床、三角天井) の写真
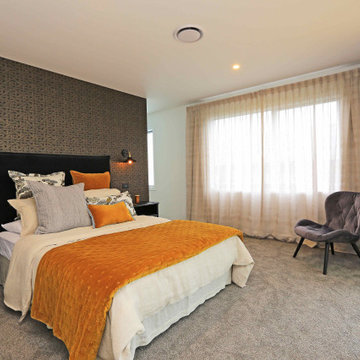
This stunning home showcases the signature quality workmanship and attention to detail of David Reid Homes.
Architecturally designed, with 3 bedrooms + separate media room, this home combines contemporary styling with practical and hardwearing materials, making for low-maintenance, easy living built to last.
Positioned for all-day sun, the open plan living and outdoor room - complete with outdoor wood burner - allow for the ultimate kiwi indoor/outdoor lifestyle.
The striking cladding combination of dark vertical panels and rusticated cedar weatherboards, coupled with the landscaped boardwalk entry, give this single level home strong curbside appeal.
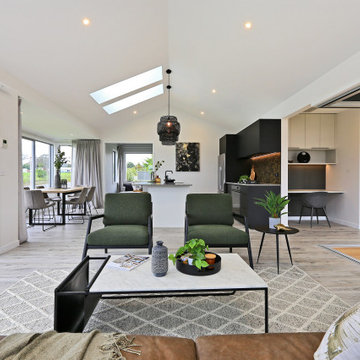
This stunning home showcases the signature quality workmanship and attention to detail of David Reid Homes.
Architecturally designed, with 3 bedrooms + separate media room, this home combines contemporary styling with practical and hardwearing materials, making for low-maintenance, easy living built to last.
Positioned for all-day sun, the open plan living and outdoor room - complete with outdoor wood burner - allow for the ultimate kiwi indoor/outdoor lifestyle.
The striking cladding combination of dark vertical panels and rusticated cedar weatherboards, coupled with the landscaped boardwalk entry, give this single level home strong curbside appeal.
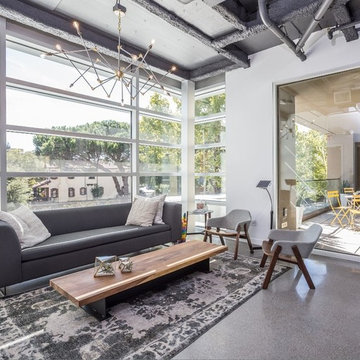
Living room with floor to ceiling glass wall
サンフランシスコにあるお手頃価格の中くらいなモダンスタイルのおしゃれなLDK (マルチカラーの壁、暖炉なし、テレビなし、グレーの床、三角天井、壁紙) の写真
サンフランシスコにあるお手頃価格の中くらいなモダンスタイルのおしゃれなLDK (マルチカラーの壁、暖炉なし、テレビなし、グレーの床、三角天井、壁紙) の写真
モダンスタイルのリビング (三角天井、暖炉なし、グレーの床) の写真
1