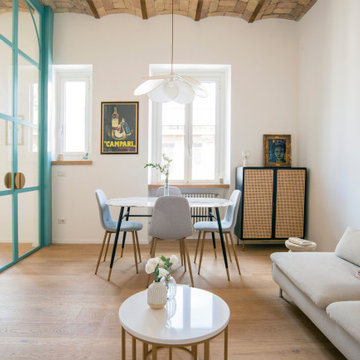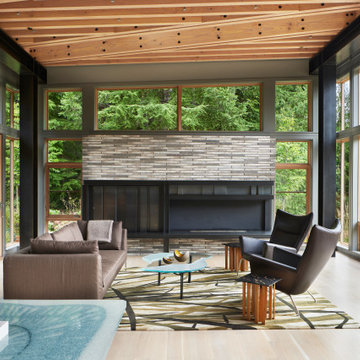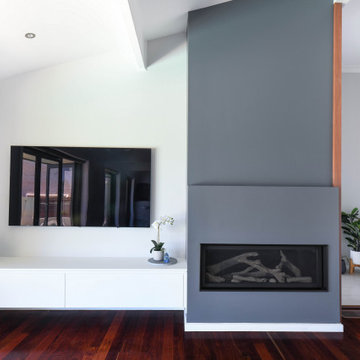中くらいなモダンスタイルのリビング (表し梁) の写真
絞り込み:
資材コスト
並び替え:今日の人気順
写真 1〜20 枚目(全 330 枚)
1/4

カーディフにある高級な中くらいなモダンスタイルのおしゃれなLDK (ライブラリー、白い壁、ライムストーンの床、薪ストーブ、ベージュの床、表し梁、パネル壁、アクセントウォール) の写真
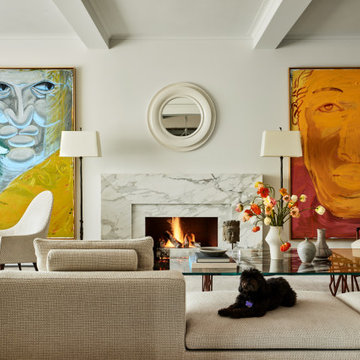
ニューヨークにあるラグジュアリーな中くらいなモダンスタイルのおしゃれなLDK (白い壁、カーペット敷き、標準型暖炉、石材の暖炉まわり、表し梁) の写真
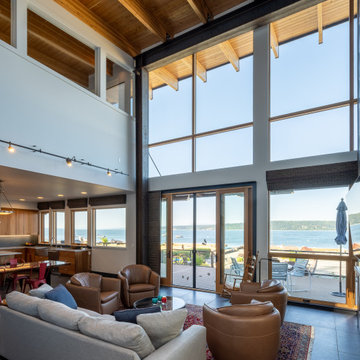
view of living room looking toward Port Susan Bay.
シアトルにある高級な中くらいなモダンスタイルのおしゃれなリビング (白い壁、磁器タイルの床、表し梁) の写真
シアトルにある高級な中くらいなモダンスタイルのおしゃれなリビング (白い壁、磁器タイルの床、表し梁) の写真

スキップフロアの大空間の中に斜めに階段を配置し、緩やかに空間が仕切られています。
周辺の緑へ向けた開口部に合わせて屋根の軸線を傾けることで屋根がねじれ、垂木に導かれて視線が緑へ向かいます。
階段上部はデイベッドになっています。
Photo by Masao Nishikawa
東京都下にある高級な中くらいなモダンスタイルのおしゃれなLDK (白い壁、淡色無垢フローリング、壁掛け型テレビ、茶色い床、表し梁、塗装板張りの壁) の写真
東京都下にある高級な中くらいなモダンスタイルのおしゃれなLDK (白い壁、淡色無垢フローリング、壁掛け型テレビ、茶色い床、表し梁、塗装板張りの壁) の写真
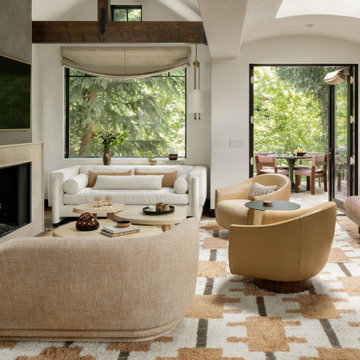
In transforming their Aspen retreat, our clients sought a departure from typical mountain decor. With an eclectic aesthetic, we lightened walls and refreshed furnishings, creating a stylish and cosmopolitan yet family-friendly and down-to-earth haven.
This living room transformation showcases modern elegance. With an updated fireplace, ample seating, and luxurious neutral furnishings, the space exudes sophistication. A statement three-piece center table arrangement adds flair, while the bright, airy ambience invites relaxation.
---Joe McGuire Design is an Aspen and Boulder interior design firm bringing a uniquely holistic approach to home interiors since 2005.
For more about Joe McGuire Design, see here: https://www.joemcguiredesign.com/
To learn more about this project, see here:
https://www.joemcguiredesign.com/earthy-mountain-modern

In transforming their Aspen retreat, our clients sought a departure from typical mountain decor. With an eclectic aesthetic, we lightened walls and refreshed furnishings, creating a stylish and cosmopolitan yet family-friendly and down-to-earth haven.
This living room transformation showcases modern elegance. With an updated fireplace, ample seating, and luxurious neutral furnishings, the space exudes sophistication. A statement three-piece center table arrangement adds flair, while the bright, airy ambience invites relaxation.
---Joe McGuire Design is an Aspen and Boulder interior design firm bringing a uniquely holistic approach to home interiors since 2005.
For more about Joe McGuire Design, see here: https://www.joemcguiredesign.com/
To learn more about this project, see here:
https://www.joemcguiredesign.com/earthy-mountain-modern
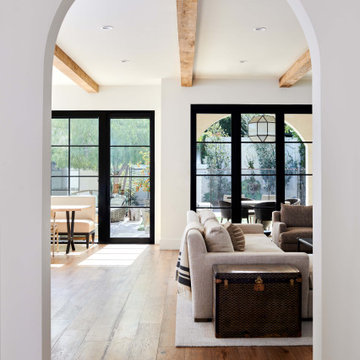
Throughout the home, exposed wooden beams and ironwork on the doors and windows pay homage to traditional Spanish design.
ロサンゼルスにある高級な中くらいなモダンスタイルのおしゃれなリビング (白い壁、無垢フローリング、壁掛け型テレビ、ベージュの床、表し梁) の写真
ロサンゼルスにある高級な中くらいなモダンスタイルのおしゃれなリビング (白い壁、無垢フローリング、壁掛け型テレビ、ベージュの床、表し梁) の写真
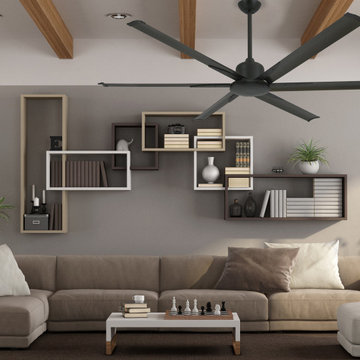
The 52 inch Titan is an industrial style large ceiling fan. The Titan II is damp rated for indoor or outdoor use. This huge ceiling fan features a quiet and efficient 6-speed DC motor. The ABS plastic non warp blades are a perfect compliment to the Titan motor. Also included is a full function remote control. A special Decora style In Wall Remote is also available. We are pleased to offer this popular fan in Pure White, Brushed Nickel, and Oil Rubbed Bronze. Blades and motor colors can be mixed for a unique look.
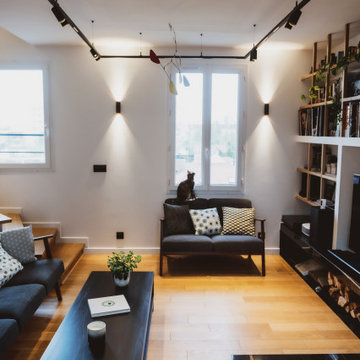
パリにあるラグジュアリーな中くらいなモダンスタイルのおしゃれなLDK (ライブラリー、白い壁、淡色無垢フローリング、両方向型暖炉、漆喰の暖炉まわり、埋込式メディアウォール、表し梁) の写真
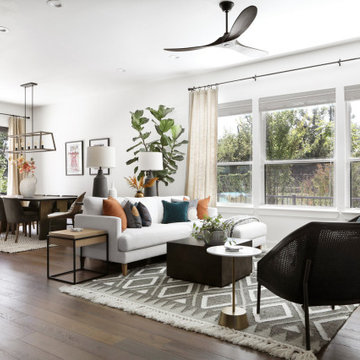
This 3,569-square foot, 3-story new build was part of Dallas's Green Build Program. This minimalist rocker pad boasts beautiful energy efficiency, painted brick, wood beams and serves as the perfect backdrop to Dallas' favorite landmarks near popular attractions, like White Rock Lake and Deep Ellum; a melting pot of art, music, and nature. Walk into this home and you're greeted with industrial accents and minimal Mid-Century Modern flair. Expansive windows flood the open-floor plan living room/dining area in light. The homeowner wanted a pristine space that reflects his love of alternative rock bands. To bring this into his new digs, all the walls were painted white and we added pops of bold colors through custom-framed band posters, paired with velvet accents, vintage-inspired patterns, and jute fabrics. A modern take on hippie style with masculine appeal. A gleaming example of how eclectic-chic living can have a place in your modern abode, showcased by nature, music memorabilia and bluesy hues. The bedroom is a masterpiece of contrast. The dark hued walls contrast with the room's luxurious velvet cognac bed. Fluted mid-century furniture is found alongside metal and wood accents with greenery, which help to create an opulent, welcoming atmosphere for this home.
“When people come to my home, the first thing they say is that it looks like a magazine! As nice as it looks, it is inviting and comfortable and we use it. I enjoyed the entire process working with Veronica and her team. I am 100% sure that I will use them again and highly recommend them to anyone." Tucker M., Client
Designer: @designwithronnie
Architect: @mparkerdesign
Photography: @mattigreshaminteriors

Working with repeat clients is always a dream! The had perfect timing right before the pandemic for their vacation home to get out city and relax in the mountains. This modern mountain home is stunning. Check out every custom detail we did throughout the home to make it a unique experience!
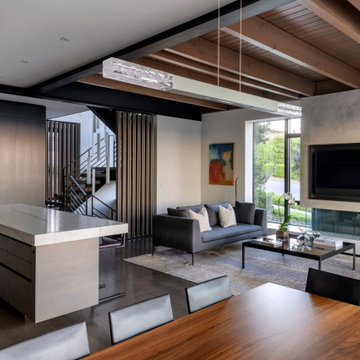
The open plan unites living, dining and kitchen spaces for informal entertaining and easy living.
シアトルにあるラグジュアリーな中くらいなモダンスタイルのおしゃれなリビング (淡色無垢フローリング、漆喰の暖炉まわり、内蔵型テレビ、表し梁) の写真
シアトルにあるラグジュアリーな中くらいなモダンスタイルのおしゃれなリビング (淡色無垢フローリング、漆喰の暖炉まわり、内蔵型テレビ、表し梁) の写真
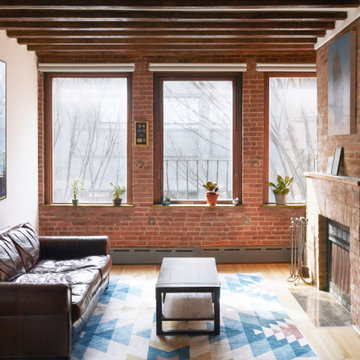
ニューヨークにあるお手頃価格の中くらいなモダンスタイルのおしゃれなLDK (淡色無垢フローリング、標準型暖炉、レンガの暖炉まわり、表し梁、レンガ壁) の写真
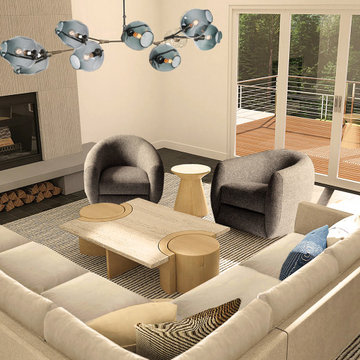
Living Room remodel featuring one of our Prevalent Projects custom sectionals and new fireplace.
サンフランシスコにある高級な中くらいなモダンスタイルのおしゃれなLDK (ベージュの壁、スレートの床、グレーの床、表し梁) の写真
サンフランシスコにある高級な中くらいなモダンスタイルのおしゃれなLDK (ベージュの壁、スレートの床、グレーの床、表し梁) の写真
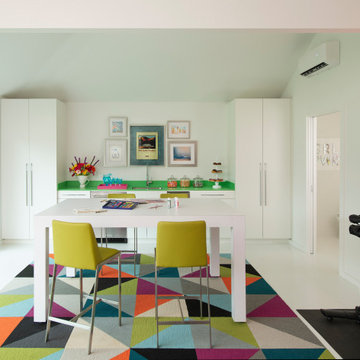
The Goody Nook, named by the owners in honor of one of their Great Grandmother's and Great Aunts after their bake shop they ran in Ohio to sell baked goods, thought it fitting since this space is a place to enjoy all things that bring them joy and happiness. This studio, which functions as an art studio, workout space, and hangout spot, also doubles as an entertaining hub. Used daily, the large table is usually covered in art supplies, but can also function as a place for sweets, treats, and horderves for any event, in tandem with the kitchenette adorned with a bright green countertop. An intimate sitting area with 2 lounge chairs face an inviting ribbon fireplace and TV, also doubles as space for them to workout in. The powder room, with matching green counters, is lined with a bright, fun wallpaper, that you can see all the way from the pool, and really plays into the fun art feel of the space. With a bright multi colored rug and lime green stools, the space is finished with a custom neon sign adorning the namesake of the space, "The Goody Nook”.
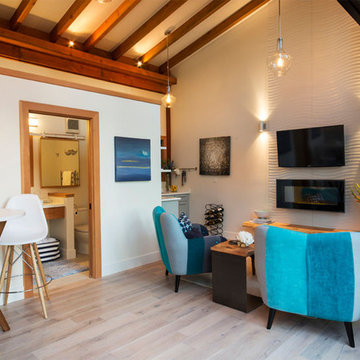
This space is one of several cabins built lakefront for some very special clients.
他の地域にある高級な中くらいなモダンスタイルのおしゃれなリビング (淡色無垢フローリング、標準型暖炉、タイルの暖炉まわり、埋込式メディアウォール、表し梁、塗装板張りの壁) の写真
他の地域にある高級な中くらいなモダンスタイルのおしゃれなリビング (淡色無垢フローリング、標準型暖炉、タイルの暖炉まわり、埋込式メディアウォール、表し梁、塗装板張りの壁) の写真
中くらいなモダンスタイルのリビング (表し梁) の写真
1

