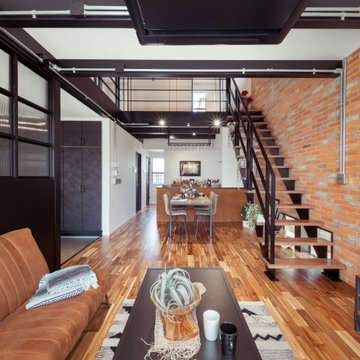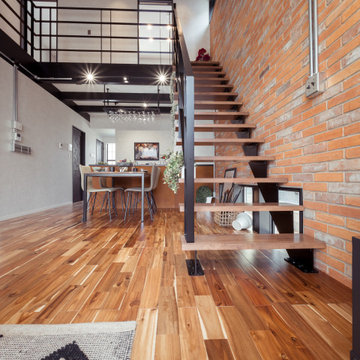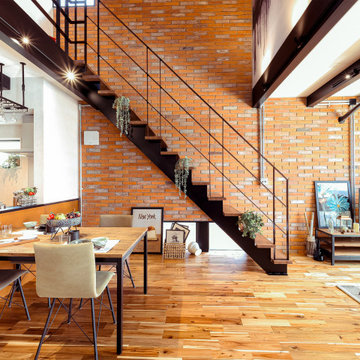モダンスタイルのリビングのホームバー (表し梁、茶色い床) の写真
絞り込み:
資材コスト
並び替え:今日の人気順
写真 1〜20 枚目(全 21 枚)
1/5

This Australian-inspired new construction was a successful collaboration between homeowner, architect, designer and builder. The home features a Henrybuilt kitchen, butler's pantry, private home office, guest suite, master suite, entry foyer with concealed entrances to the powder bathroom and coat closet, hidden play loft, and full front and back landscaping with swimming pool and pool house/ADU.

Overhead in the formal living room, the design on the 14’ tall ceiling echoes the adjacent foyer floor pattern, with thick rift sawn beams in geometric configurations. The living room leads to the kitchen.
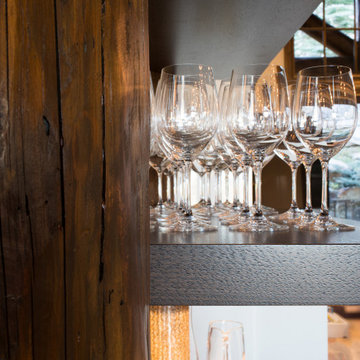
Floating shelf holding stemware. This is a home bar in a Kitchen remodel, in a mountain home in Vail, Colorado.
Built by ULFBUILT - Home builders in Vail, CO.
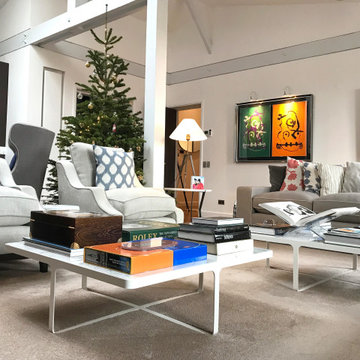
Rénovation de l'ancien coin salon en créant :
- des agencements de type bibliothèques sur-mesure (étant donné la hauteur sous plafond et l'intégration d'un coffre-fort et d'un home cinema) en noyer plein (demande du client), avec des portes coulissantes montées sur système à galandage et retro-éclairage led
A titre informatif, prescription d'un mobilier design : G
- Assises: 2 fauteuils édition d'après Gio Ponti, 2 autres fauteuil (edition Jean-Michel Frank), 1 canapé 3 places épuré dans un esprit scandinave contemporain chez Knoll, 1 chaise longue Charlotte Perriand (cf 3D),
- Tables et sides: 2 coffee tables, carrées en marbre, dans l'esprit de Gio Ponti, une combinaison de bouts de canapé edition Piero Fornasetti, avec la ZigZag de Philippe Hurel (à faire dans un matériau complémentaire) et 2 Biological Marble Tables de Victoria Willmotte en deux tailles différentes (comme des fausses gigognes),
- Luminaires : appliques et floor lamps d'edition : inspirée de la Marseille de Le Corbusier, ou du design de Louis Poulsen ou de Serge Mouille,
- Tissus des rideaux, des assises et des coussins majoritairement en velours et en coton (notamment chez Casamance/Misia et Rubelli) dans des tons Bleu Majorelle, noir et Jaune or
Mais la partie décoration n'a pas relevé de mon ressort.
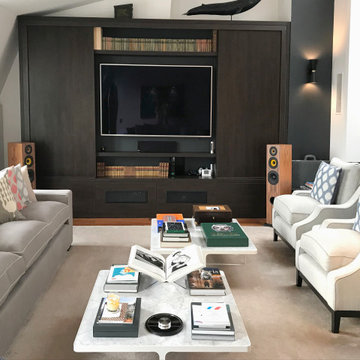
Rénovation de l'ancien coin salon en créant :
- des agencements de type bibliothèque sur-mesure (étant donné la hauteur sous plafond et l'intégration d'un coffre-fort et d'un home cinema) en noyer plein (demande du client), avec des portes coulissantes montées sur système à galandage et retro-éclairage led
A titre informatif, prescription d'un mobilier design : G
- Assises: 2 fauteuils édition d'après Gio Ponti, 2 autres fauteuil (edition Jean-Michel Frank), 1 canapé 3 places épuré dans un esprit scandinave contemporain chez Knoll, 1 chaise longue Charlotte PErriand (cf 3D),
- Tables et sides: 2 coffee tables, carrées en marbre, dans l'esprit de Gio Ponti, une combinaison de bouts de canapé edition Piero Fornasetti, avec la ZigZag de Philippe Hurel (à faire dans un matériau complémentaire) et 2 Biological Marble Tables de Victoria Willmotte en deux tailles différentes (comme des fausses gigognes),
- Luminaires : appliques et floor lamps d'edition : inspirée de la Marseille de Le Corbusier, ou du design de Louis Poulsen ou de Serge Mouille,
- Tissus des rideaux, des assises et des coussins majoritairement en velours et en coton (notamment chez Casamance/Misia et Rubelli) dans des tons Bleu Majorelle, noir et Jaune or
Mais la partie décoration n'a pas relevé de mon ressort.
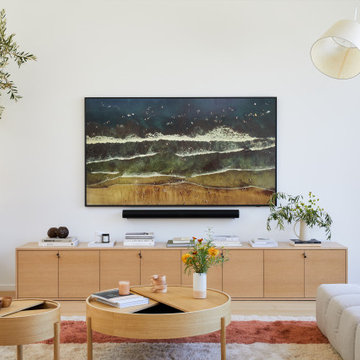
This Australian-inspired new construction was a successful collaboration between homeowner, architect, designer and builder. The home features a Henrybuilt kitchen, butler's pantry, private home office, guest suite, master suite, entry foyer with concealed entrances to the powder bathroom and coat closet, hidden play loft, and full front and back landscaping with swimming pool and pool house/ADU.

This Australian-inspired new construction was a successful collaboration between homeowner, architect, designer and builder. The home features a Henrybuilt kitchen, butler's pantry, private home office, guest suite, master suite, entry foyer with concealed entrances to the powder bathroom and coat closet, hidden play loft, and full front and back landscaping with swimming pool and pool house/ADU.

This Australian-inspired new construction was a successful collaboration between homeowner, architect, designer and builder. The home features a Henrybuilt kitchen, butler's pantry, private home office, guest suite, master suite, entry foyer with concealed entrances to the powder bathroom and coat closet, hidden play loft, and full front and back landscaping with swimming pool and pool house/ADU.

This Australian-inspired new construction was a successful collaboration between homeowner, architect, designer and builder. The home features a Henrybuilt kitchen, butler's pantry, private home office, guest suite, master suite, entry foyer with concealed entrances to the powder bathroom and coat closet, hidden play loft, and full front and back landscaping with swimming pool and pool house/ADU.
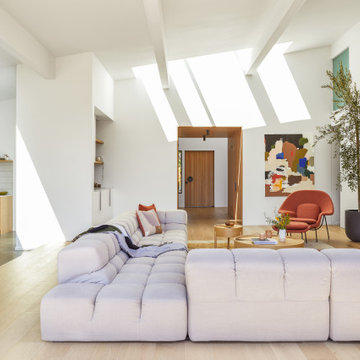
This Australian-inspired new construction was a successful collaboration between homeowner, architect, designer and builder. The home features a Henrybuilt kitchen, butler's pantry, private home office, guest suite, master suite, entry foyer with concealed entrances to the powder bathroom and coat closet, hidden play loft, and full front and back landscaping with swimming pool and pool house/ADU.

This Australian-inspired new construction was a successful collaboration between homeowner, architect, designer and builder. The home features a Henrybuilt kitchen, butler's pantry, private home office, guest suite, master suite, entry foyer with concealed entrances to the powder bathroom and coat closet, hidden play loft, and full front and back landscaping with swimming pool and pool house/ADU.
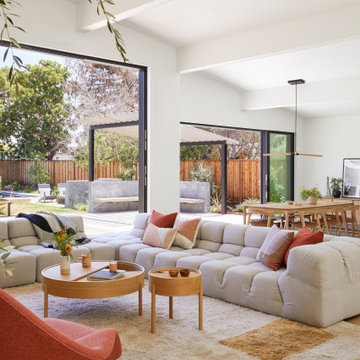
This Australian-inspired new construction was a successful collaboration between homeowner, architect, designer and builder. The home features a Henrybuilt kitchen, butler's pantry, private home office, guest suite, master suite, entry foyer with concealed entrances to the powder bathroom and coat closet, hidden play loft, and full front and back landscaping with swimming pool and pool house/ADU.
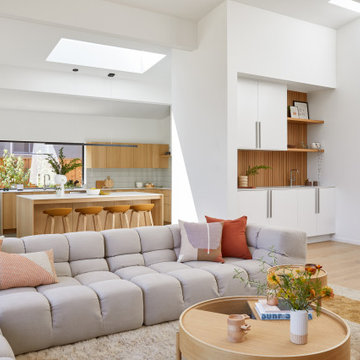
This Australian-inspired new construction was a successful collaboration between homeowner, architect, designer and builder. The home features a Henrybuilt kitchen, butler's pantry, private home office, guest suite, master suite, entry foyer with concealed entrances to the powder bathroom and coat closet, hidden play loft, and full front and back landscaping with swimming pool and pool house/ADU.
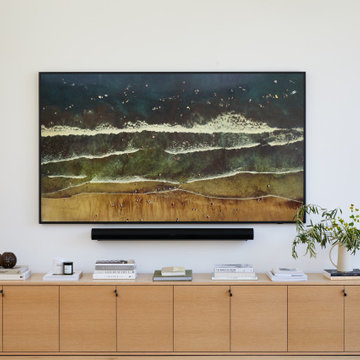
This Australian-inspired new construction was a successful collaboration between homeowner, architect, designer and builder. The home features a Henrybuilt kitchen, butler's pantry, private home office, guest suite, master suite, entry foyer with concealed entrances to the powder bathroom and coat closet, hidden play loft, and full front and back landscaping with swimming pool and pool house/ADU.
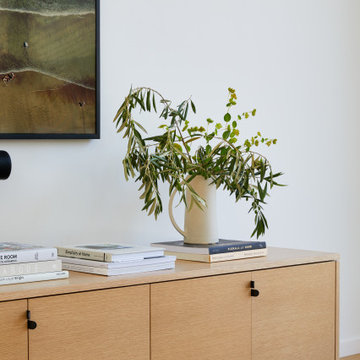
This Australian-inspired new construction was a successful collaboration between homeowner, architect, designer and builder. The home features a Henrybuilt kitchen, butler's pantry, private home office, guest suite, master suite, entry foyer with concealed entrances to the powder bathroom and coat closet, hidden play loft, and full front and back landscaping with swimming pool and pool house/ADU.
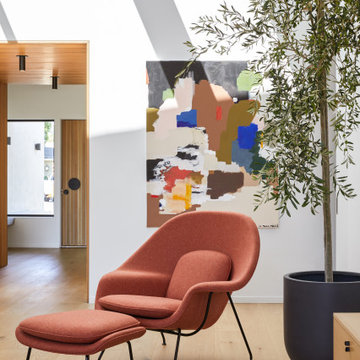
This Australian-inspired new construction was a successful collaboration between homeowner, architect, designer and builder. The home features a Henrybuilt kitchen, butler's pantry, private home office, guest suite, master suite, entry foyer with concealed entrances to the powder bathroom and coat closet, hidden play loft, and full front and back landscaping with swimming pool and pool house/ADU.
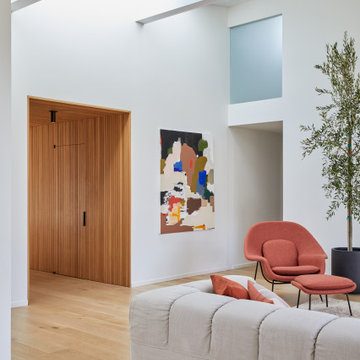
This Australian-inspired new construction was a successful collaboration between homeowner, architect, designer and builder. The home features a Henrybuilt kitchen, butler's pantry, private home office, guest suite, master suite, entry foyer with concealed entrances to the powder bathroom and coat closet, hidden play loft, and full front and back landscaping with swimming pool and pool house/ADU.
モダンスタイルのリビングのホームバー (表し梁、茶色い床) の写真
1
