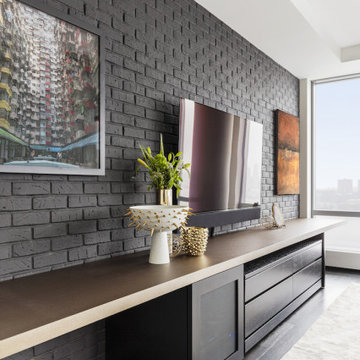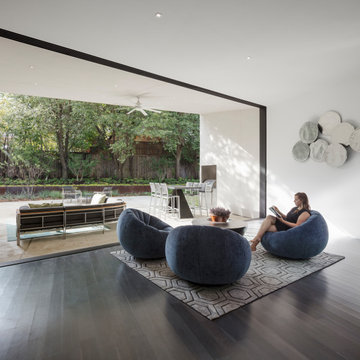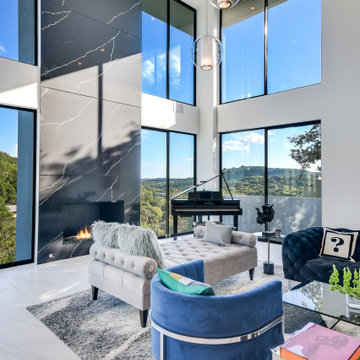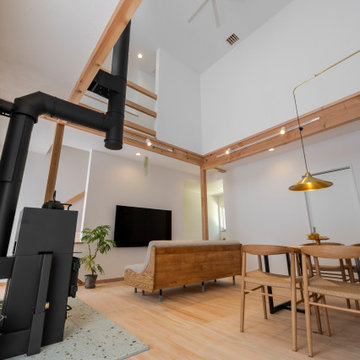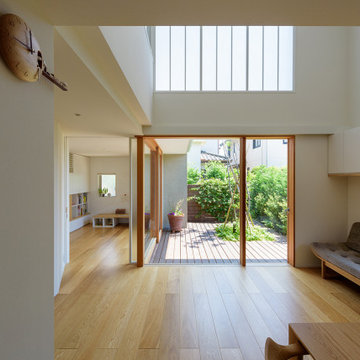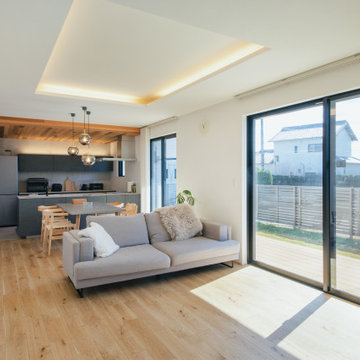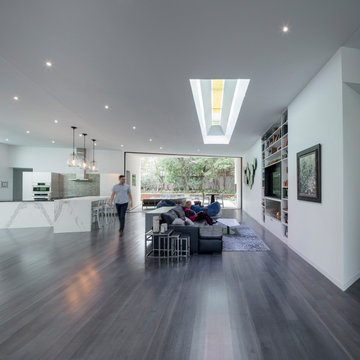モダンスタイルのリビング (白い天井、白い壁) の写真
絞り込み:
資材コスト
並び替え:今日の人気順
写真 1〜20 枚目(全 939 枚)
1/4

ロサンゼルスにある広いモダンスタイルのおしゃれなLDK (白い壁、磁器タイルの床、横長型暖炉、タイルの暖炉まわり、壁掛け型テレビ、グレーの床、白い天井) の写真
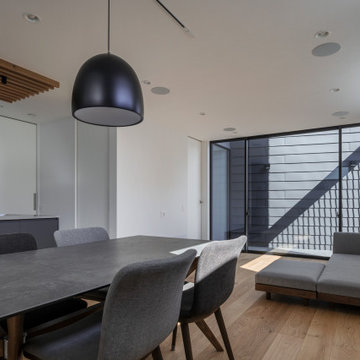
他の地域にあるお手頃価格の中くらいなモダンスタイルのおしゃれなLDK (白い壁、セラミックタイルの床、暖炉なし、グレーの床、クロスの天井、壁紙、白い天井、ミュージックルーム、壁掛け型テレビ、黒いソファ、グレーと黒) の写真

プロビデンスにあるラグジュアリーな広いモダンスタイルのおしゃれなLDK (白い壁、淡色無垢フローリング、コンクリートの暖炉まわり、テレビなし、ベージュの床、三角天井、板張り壁、白い天井) の写真
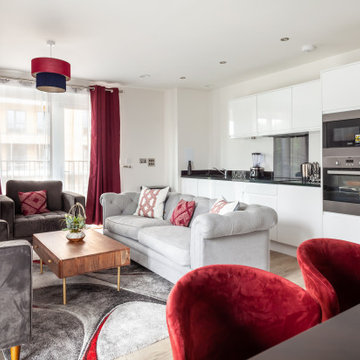
Open plan dining space, featuring a formal dining table in a dark wood, with brass detailing.
Grey Chesterfield sofa with a mixture of scatter cushions.
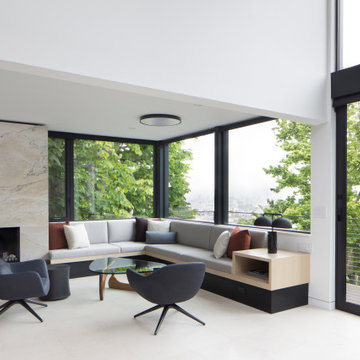
Living room corner built-in sofa with light wood trim and quartzite fireplace surround with black accents and white limestone floors over radiant heating. Cool new lighting and custom pillows and upholstery complete the arrangement.
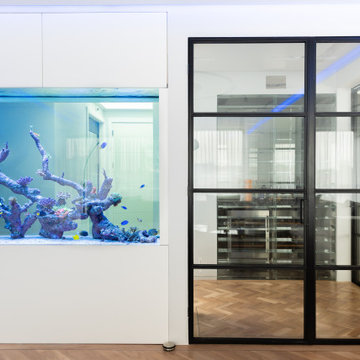
This bespoke aquarium on the 5th floor of a concrete tower block was a major project and we think it looks stunning! The crittal glass doors stand perfectly next to the aquarium.
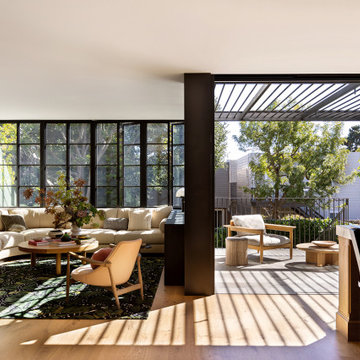
This four-story home underwent a major renovation, centering both sustainability and style. A full dig out created a new lower floor for family visits that opens out onto the grounds, while a roof deck complete with herb garden, fireplace and hot tub offers a more private escape. All four floors are connected both by an elevator and a staircase with a continuous, curved steel and bronze railing. Rainwater collection, photovoltaic and solar thermal systems integrate with the surrounding environment.

Soggiorno progettato su misura in base alle richieste del cliente. Scelta minuziosa dell'arredo correlata al materiale, luci ed allo stile richiesto.
ミラノにある高級な巨大なモダンスタイルのおしゃれなリビング (白い壁、大理石の床、横長型暖炉、木材の暖炉まわり、壁掛け型テレビ、黒い床、塗装板張りの天井、板張り壁、白い天井) の写真
ミラノにある高級な巨大なモダンスタイルのおしゃれなリビング (白い壁、大理石の床、横長型暖炉、木材の暖炉まわり、壁掛け型テレビ、黒い床、塗装板張りの天井、板張り壁、白い天井) の写真

パリにある高級な中くらいなモダンスタイルのおしゃれなLDK (白い壁、濃色無垢フローリング、標準型暖炉、積石の暖炉まわり、テレビなし、茶色い床、板張り天井、羽目板の壁、白い天井、グレーと黒) の写真
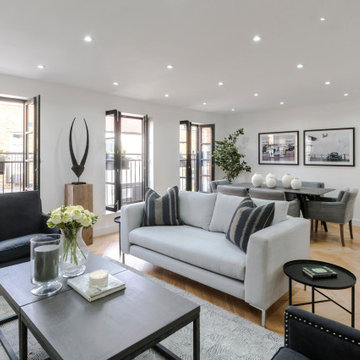
Renovation of an existing mews house, transforming it from a poorly planned out and finished property to a highly desirable residence that creates wellbeing for its occupants.
Wellstudio demolished the existing bedrooms on the first floor of the property to create a spacious new open plan kitchen living dining area which enables residents to relax together and connect.
Wellstudio inserted two new windows between the garage and the corridor on the ground floor and increased the glazed area of the garage door, opening up the space to bring in more natural light and thus allowing the garage to be used for a multitude of functions.
Wellstudio replanned the rest of the house to optimise the space, adding two new compact bathrooms and a utility room into the layout.

本計画は名古屋市の歴史ある閑静な住宅街にあるマンションのリノベーションのプロジェクトで、夫婦と子ども一人の3人家族のための住宅である。
設計時の要望は大きく2つあり、ダイニングとキッチンが豊かでゆとりある空間にしたいということと、物は基本的には表に見せたくないということであった。
インテリアの基本構成は床をオーク無垢材のフローリング、壁・天井は塗装仕上げとし、その壁の随所に床から天井までいっぱいのオーク無垢材の小幅板が現れる。LDKのある主室は黒いタイルの床に、壁・天井は寒水入りの漆喰塗り、出入口や家具扉のある長手一面をオーク無垢材が7m以上連続する壁とし、キッチン側の壁はワークトップに合わせて御影石としており、各面に異素材が対峙する。洗面室、浴室は壁床をモノトーンの磁器質タイルで統一し、ミニマルで洗練されたイメージとしている。

階段が外部の視線を和らげます
大阪にある中くらいなモダンスタイルのおしゃれなLDK (白い壁、合板フローリング、暖炉なし、据え置き型テレビ、ベージュの床、クロスの天井、壁紙、アクセントウォール、白い天井) の写真
大阪にある中くらいなモダンスタイルのおしゃれなLDK (白い壁、合板フローリング、暖炉なし、据え置き型テレビ、ベージュの床、クロスの天井、壁紙、アクセントウォール、白い天井) の写真

Overhead in the formal living room, the design on the 14’ tall ceiling echoes the adjacent foyer floor pattern, with thick rift sawn beams in geometric configurations. The living room leads to the kitchen.
モダンスタイルのリビング (白い天井、白い壁) の写真
1
