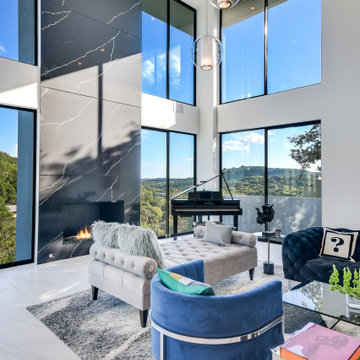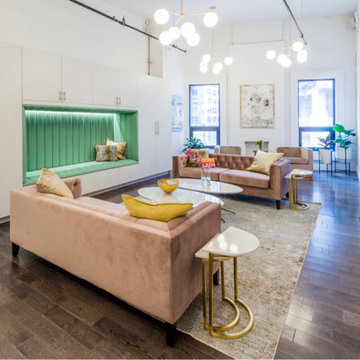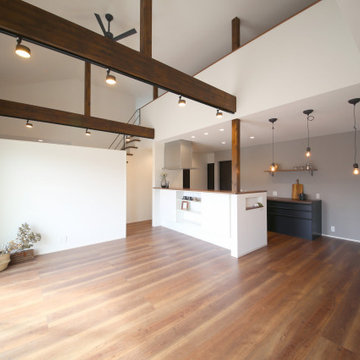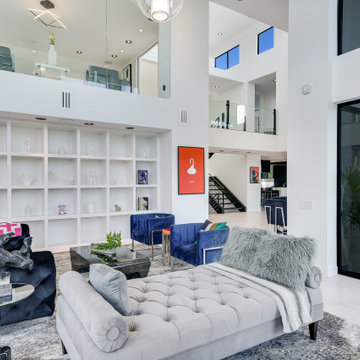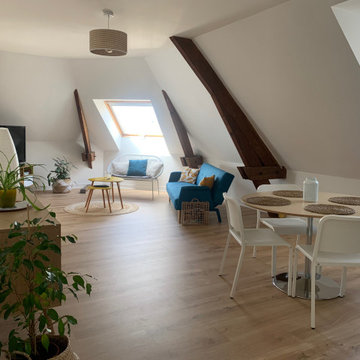モダンスタイルのリビングロフト (白い天井) の写真
絞り込み:
資材コスト
並び替え:今日の人気順
写真 1〜20 枚目(全 54 枚)
1/4

バンクーバーにあるお手頃価格の中くらいなモダンスタイルのおしゃれなリビングロフト (マルチカラーの壁、壁掛け型テレビ、磁器タイルの床、横長型暖炉、タイルの暖炉まわり、マルチカラーの床、三角天井、白い天井) の写真

Kaplan Architects, AIA
Location: Redwood City , CA, USA
The main living space is a great room which includes the kitchen, dining, and living room. Doors from the front and rear of the space lead to expansive outdoor deck areas and an outdoor kitchen.

Floating above the kitchen and family room, a mezzanine offers elevated views to the lake. It features a fireplace with cozy seating and a game table for family gatherings. Architecture and interior design by Pierre Hoppenot, Studio PHH Architects.
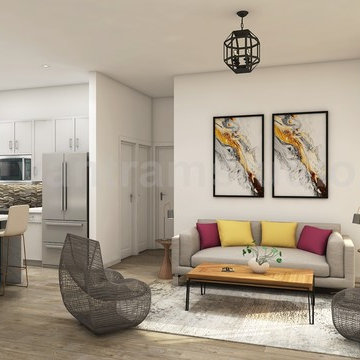
3d interior rendering services of an open kitchen with living room and chair, table are combined in one area of chalet. The interior is decorated with wood and natural materials. Open kitchen living room designs modern living room designs with open plan kitchens note fire under on open plan kitchen living room plans. Modern Living Room with Kitchen Interior Design Collections by Yantram Architectural Studio.
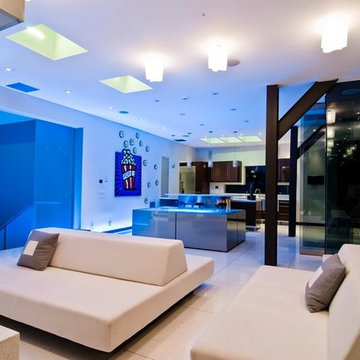
Harold Way Hollywood Hills modern design open plan home
ロサンゼルスにある巨大なモダンスタイルのおしゃれなリビング (白い壁、磁器タイルの床、白い床、折り上げ天井、白い天井) の写真
ロサンゼルスにある巨大なモダンスタイルのおしゃれなリビング (白い壁、磁器タイルの床、白い床、折り上げ天井、白い天井) の写真
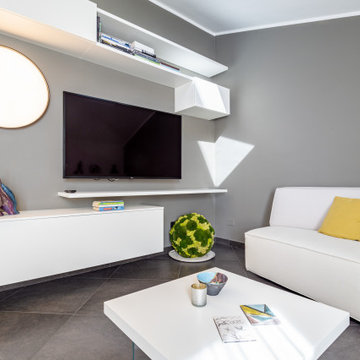
uno spazio soggiorno assolutamente rilassante, concepito sulle geometrie diagonali ed ortogonali, dettate dalla forma del soffitto, contrapposta al tema del cerchio, che viene riproposto nelle luci e nei complementi d'arredo;
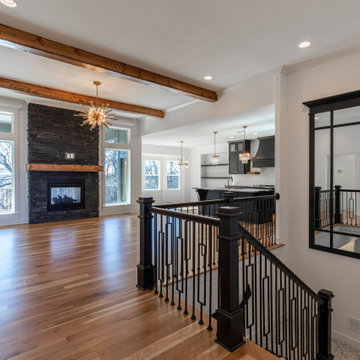
カンザスシティにある広いモダンスタイルのおしゃれなリビングロフト (白い壁、淡色無垢フローリング、標準型暖炉、積石の暖炉まわり、テレビなし、茶色い床、表し梁、白い天井) の写真
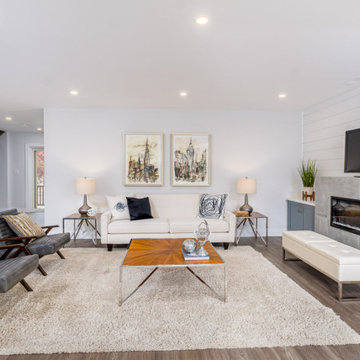
トロントにある広いモダンスタイルのおしゃれなリビングロフト (白い壁、無垢フローリング、横長型暖炉、石材の暖炉まわり、据え置き型テレビ、茶色い床、三角天井、塗装板張りの壁、白い天井) の写真
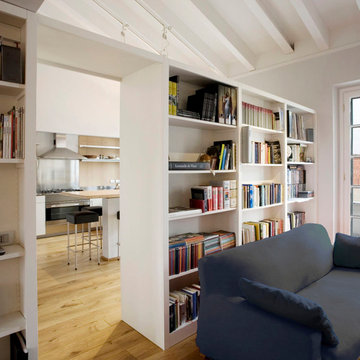
ミラノにあるラグジュアリーな広いモダンスタイルのおしゃれなリビングロフト (ライブラリー、白い壁、淡色無垢フローリング、表し梁、標準型暖炉、石材の暖炉まわり、据え置き型テレビ、白い天井) の写真
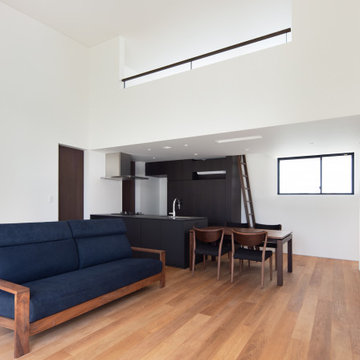
ダイニングキッチンの上がロフトになっています
撮影 岡本 公二
福岡にある中くらいなモダンスタイルのおしゃれなリビングロフト (白い壁、合板フローリング、壁掛け型テレビ、茶色い床、クロスの天井、壁紙、白い天井) の写真
福岡にある中くらいなモダンスタイルのおしゃれなリビングロフト (白い壁、合板フローリング、壁掛け型テレビ、茶色い床、クロスの天井、壁紙、白い天井) の写真
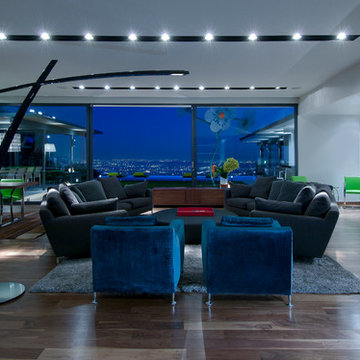
Hopen Place Hollywood Hills modern home open plan living room. Photo by William MacCollum.
ロサンゼルスにある巨大なモダンスタイルのおしゃれなリビング (白い壁、無垢フローリング、両方向型暖炉、茶色い床、折り上げ天井、白い天井) の写真
ロサンゼルスにある巨大なモダンスタイルのおしゃれなリビング (白い壁、無垢フローリング、両方向型暖炉、茶色い床、折り上げ天井、白い天井) の写真
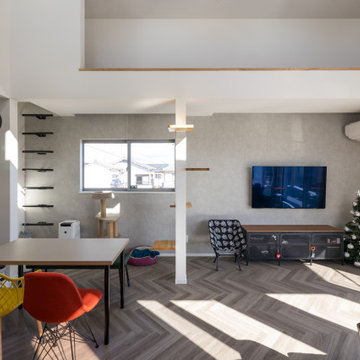
大きな吹き抜けが開放感あるLDK。
コの字にまわったロフトはいろんな使い方ができます。
南に隣家がありながらも、ハイサイド窓のおかげで、一日中光を取り入れることができます。
他の地域にあるモダンスタイルのおしゃれなリビングロフト (グレーの壁、クッションフロア、壁掛け型テレビ、グレーの床、クロスの天井、壁紙、吹き抜け、白い天井) の写真
他の地域にあるモダンスタイルのおしゃれなリビングロフト (グレーの壁、クッションフロア、壁掛け型テレビ、グレーの床、クロスの天井、壁紙、吹き抜け、白い天井) の写真
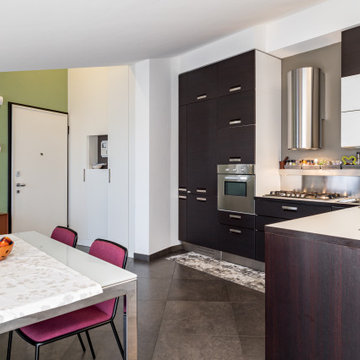
uno spazio soggiorno assolutamente rilassante, concepito sulle geometrie diagonali ed ortogonali, dettate dalla forma del soffitto, contrapposta al tema del cerchio, che viene riproposto nelle luci e nei complementi d'arredo; uno spazio mansardato con zona living e cucina in un solo ambiente, totalmente ristrutturato e rivisto sotto il profilo cromatico, delle luci e degli arredi;
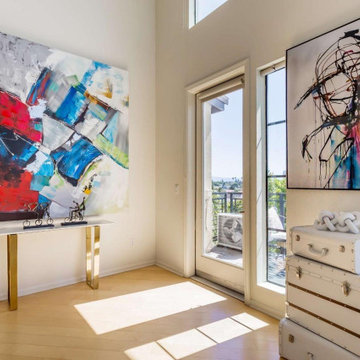
These are highlights from several of our recent home stagings. We do the Feng Shui, and work out the design plan with our partner, Val, of No. 1. Staging, who also has access to custom furniture, and her own lighting company, No Ordinary Light.
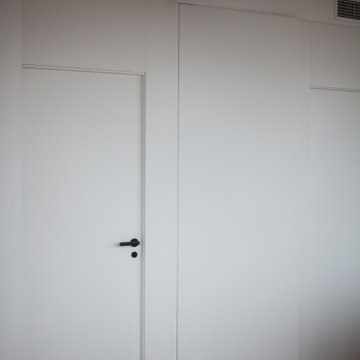
Vista de la arquitectura interior del salón junto con las carpinterías. Los colores blancos y negros juegan un papel fundamental.
マドリードにある中くらいなモダンスタイルのおしゃれなリビングロフト (白い壁、ラミネートの床、茶色い床、格子天井、白い天井) の写真
マドリードにある中くらいなモダンスタイルのおしゃれなリビングロフト (白い壁、ラミネートの床、茶色い床、格子天井、白い天井) の写真
モダンスタイルのリビングロフト (白い天井) の写真
1
