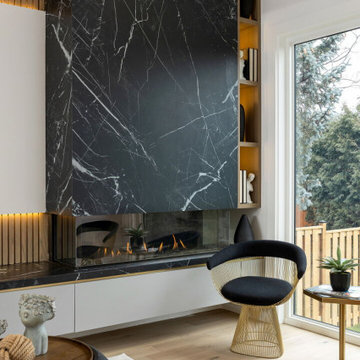低価格の、ラグジュアリーなモダンスタイルのリビング (標準型暖炉) の写真
絞り込み:
資材コスト
並び替え:今日の人気順
写真 1〜20 枚目(全 1,601 枚)
1/5

ケントにあるラグジュアリーな中くらいなモダンスタイルのおしゃれなリビング (グレーの壁、標準型暖炉、コンクリートの暖炉まわり、埋込式メディアウォール、グレーの床、レンガ壁、アクセントウォール) の写真

Old + New combo. Books shelve on the right side of background wall. On the left side you can place hand crafts. A fireplace in centre of background wall. Two sofas with a table in centre. A beautiful rug under sofas. Elegant lights hanging on the roof.
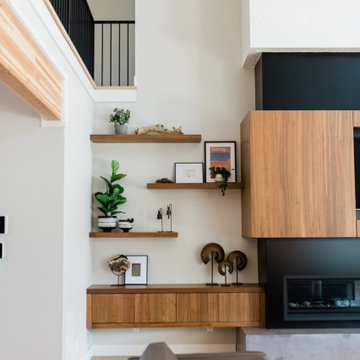
ポートランドにあるラグジュアリーな広いモダンスタイルのおしゃれなリビング (グレーの壁、淡色無垢フローリング、標準型暖炉、コンクリートの暖炉まわり、パネル壁) の写真

ダラスにあるラグジュアリーな巨大なモダンスタイルのおしゃれなLDK (ベージュの壁、淡色無垢フローリング、標準型暖炉、漆喰の暖炉まわり、内蔵型テレビ、茶色い床) の写真

Custom-made joinery and media wall designed and fitted by us for a family in Harpenden after moving into this new home.
Looking to make the most of the large living room area they wanted a place to relax as well as storage for a large book collection.
A media wall was built to house a beautiful electric fireplace finished with alcove units and floating shelves with LED lighting features.
All done with solid American white oak and spray finished doors on soft close blum hinges.
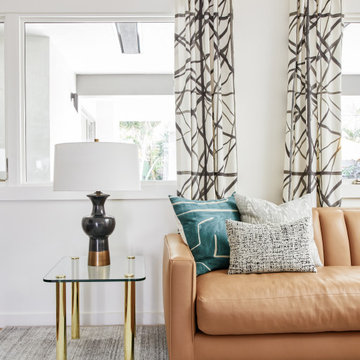
A mixture of patterns, textures, new furniture and vintage furniture make up the living room at our Cowan Ave. project in Los Angeles, CA
ロサンゼルスにあるラグジュアリーな中くらいなモダンスタイルのおしゃれなリビング (白い壁、無垢フローリング、標準型暖炉、レンガの暖炉まわり、壁掛け型テレビ、茶色い床) の写真
ロサンゼルスにあるラグジュアリーな中くらいなモダンスタイルのおしゃれなリビング (白い壁、無垢フローリング、標準型暖炉、レンガの暖炉まわり、壁掛け型テレビ、茶色い床) の写真
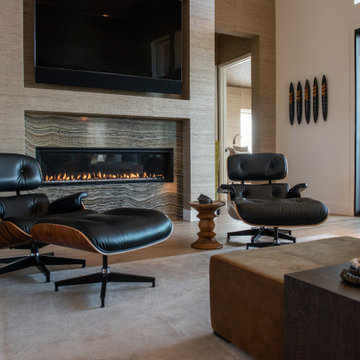
Gorgeous open-concept, art-filled modern home in Castle Pines Colorado
デンバーにあるラグジュアリーな広いモダンスタイルのおしゃれなLDK (ライブラリー、白い壁、淡色無垢フローリング、標準型暖炉、タイルの暖炉まわり、壁掛け型テレビ) の写真
デンバーにあるラグジュアリーな広いモダンスタイルのおしゃれなLDK (ライブラリー、白い壁、淡色無垢フローリング、標準型暖炉、タイルの暖炉まわり、壁掛け型テレビ) の写真

Modern Retreat is one of a four home collection located in Paradise Valley, Arizona. The site, formerly home to the abandoned Kachina Elementary School, offered remarkable views of Camelback Mountain. Nestled into an acre-sized, pie shaped cul-de-sac, the site’s unique challenges came in the form of lot geometry, western primary views, and limited southern exposure. While the lot’s shape had a heavy influence on the home organization, the western views and the need for western solar protection created the general massing hierarchy.
The undulating split-faced travertine stone walls both protect and give a vivid textural display and seamlessly pass from exterior to interior. The tone-on-tone exterior material palate was married with an effective amount of contrast internally. This created a very dynamic exchange between objects in space and the juxtaposition to the more simple and elegant architecture.
Maximizing the 5,652 sq ft, a seamless connection of interior and exterior spaces through pocketing glass doors extends public spaces to the outdoors and highlights the fantastic Camelback Mountain views.
Project Details // Modern Retreat
Architecture: Drewett Works
Builder/Developer: Bedbrock Developers, LLC
Interior Design: Ownby Design
Photographer: Thompson Photographic
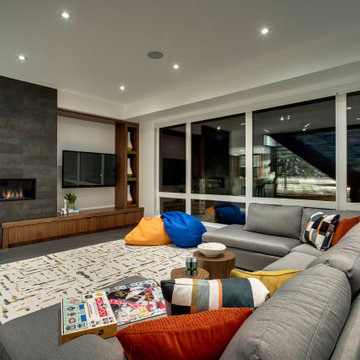
Wood vaulted ceilings, walnut accents, concrete divider wall, glass stair railings, vibia pendant light, Custom TV built-ins, steel finish on fireplace wall, custom concrete fireplace mantel, concrete tile floors, walnut doors, black accents, wool area rug,
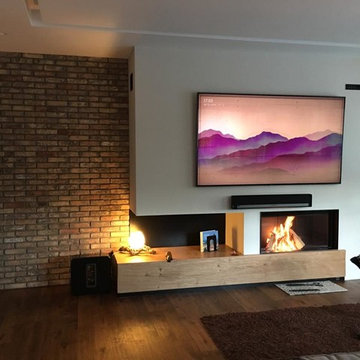
Chimenea de leña M-Design Luna 1000, integrada en el salón justo debajo del televisor.
Nos encontramos delante de una chimenea cerrada espectacular, con hogar vermeculita y opcionalmente en acero negro o de fundición con base en vermeculita.
Dispone de un exclusivo sistema de apertura vertical con cristal al aire para facilitar las operaciones de limpieza del cristal, la puerta se puede abrir de forma batiente.
Incorpora un salvachispas manual que se utiliza con la puerta de cristal abierta, para aquellas personas que quieran un calor inmediato sin que las chispas puedan saltar a la estancia.
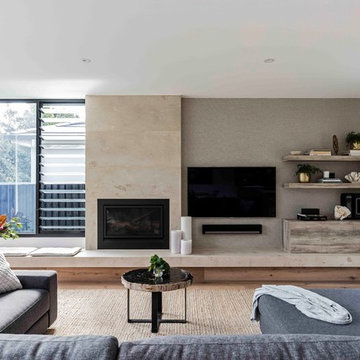
Tom Ferguson
シドニーにあるラグジュアリーな中くらいなモダンスタイルのおしゃれなリビング (白い壁、淡色無垢フローリング、標準型暖炉、タイルの暖炉まわり、壁掛け型テレビ) の写真
シドニーにあるラグジュアリーな中くらいなモダンスタイルのおしゃれなリビング (白い壁、淡色無垢フローリング、標準型暖炉、タイルの暖炉まわり、壁掛け型テレビ) の写真
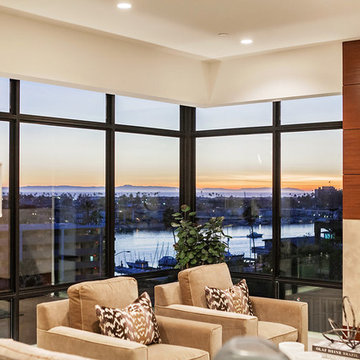
オレンジカウンティにあるラグジュアリーな広いモダンスタイルのおしゃれなリビング (ベージュの壁、標準型暖炉、石材の暖炉まわり、埋込式メディアウォール、ベージュの床) の写真
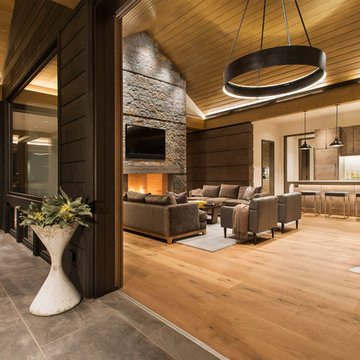
This space is more intimate than the expansive family room but with the same mountain modern home furnishings from the Aspen Design Room. With the built in fireplace, wall mounted TV and proximity to the kitchen this is the go to space for watching your favorite football team or sporting event!
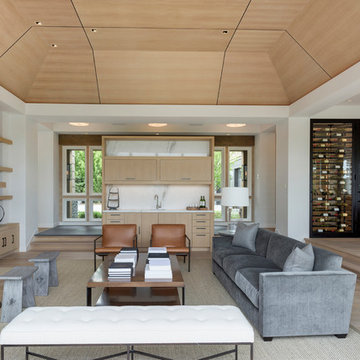
Builder: John Kraemer & Sons, Inc. - Architect: Charlie & Co. Design, Ltd. - Interior Design: Martha O’Hara Interiors - Photo: Spacecrafting Photography

Photo by Brandon Barre
バンクーバーにあるラグジュアリーな広いモダンスタイルのおしゃれなLDK (埋込式メディアウォール、ベージュの床、無垢フローリング、標準型暖炉、石材の暖炉まわり) の写真
バンクーバーにあるラグジュアリーな広いモダンスタイルのおしゃれなLDK (埋込式メディアウォール、ベージュの床、無垢フローリング、標準型暖炉、石材の暖炉まわり) の写真
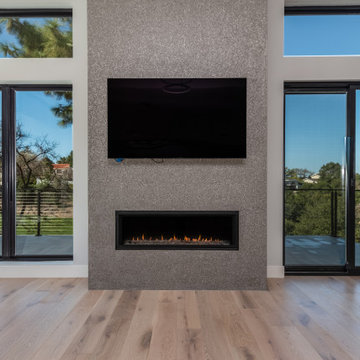
Living room - large modern formal and open concept white oak wood floor, Porcelanosa fireplace tiles, gray walls, chrome pendants, and indoor-outdoor folding doors in Los Altos.
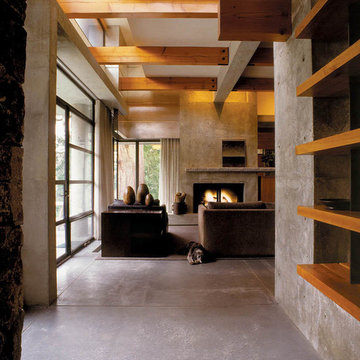
Fred Housel Photographer
シアトルにあるラグジュアリーな広いモダンスタイルのおしゃれなリビング (グレーの壁、コンクリートの床、標準型暖炉、コンクリートの暖炉まわり) の写真
シアトルにあるラグジュアリーな広いモダンスタイルのおしゃれなリビング (グレーの壁、コンクリートの床、標準型暖炉、コンクリートの暖炉まわり) の写真
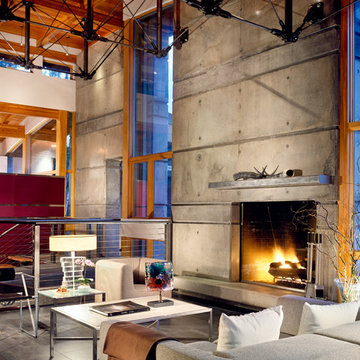
David Marlow
デンバーにあるラグジュアリーな広いモダンスタイルのおしゃれなLDK (グレーの壁、セラミックタイルの床、標準型暖炉、コンクリートの暖炉まわり、テレビなし) の写真
デンバーにあるラグジュアリーな広いモダンスタイルのおしゃれなLDK (グレーの壁、セラミックタイルの床、標準型暖炉、コンクリートの暖炉まわり、テレビなし) の写真
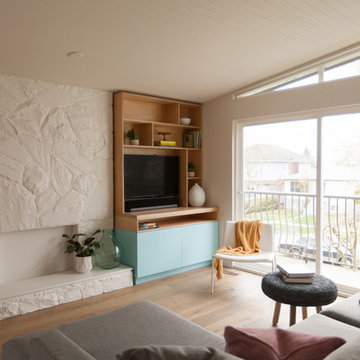
The renovation of our Renfrew Residence completely reimagined what we expected from a classic Vancouver Special home. The boxy shape of Vancouver Specials was a result of maximizing floor space under the zoning guidelines of their time. Builders in the 1960s and 1980s saw an opportunity and made the most of it! Today, renovating these homes are a common and rewarding project for Design Build firms. We love transforming Vancouver Specials because they have a lot of versatility and great foundations! Our Renfrew Residence is a great example of how all the common modernizations of a Vancouver Special are even better with Design Build.
To begin, we gave this home a more modern layout. We opened the walls upstairs, expanded the master bathroom, and gave the home an overall open feeling. In order to do so, we restructured and moved some of the walls.
低価格の、ラグジュアリーなモダンスタイルのリビング (標準型暖炉) の写真
1
