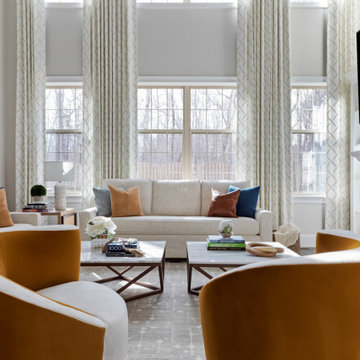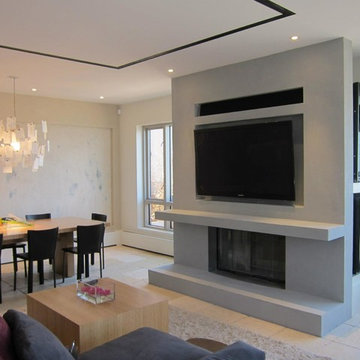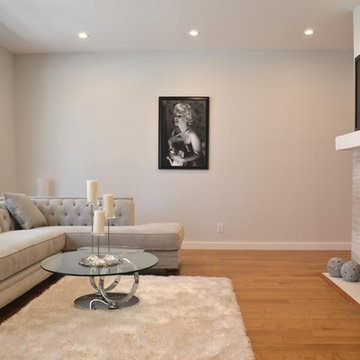お手頃価格のモダンスタイルのリビング (標準型暖炉、壁掛け型テレビ、グレーの壁) の写真
絞り込み:
資材コスト
並び替え:今日の人気順
写真 1〜20 枚目(全 132 枚)

Builder: Brad DeHaan Homes
Photographer: Brad Gillette
Every day feels like a celebration in this stylish design that features a main level floor plan perfect for both entertaining and convenient one-level living. The distinctive transitional exterior welcomes friends and family with interesting peaked rooflines, stone pillars, stucco details and a symmetrical bank of windows. A three-car garage and custom details throughout give this compact home the appeal and amenities of a much-larger design and are a nod to the Craftsman and Mediterranean designs that influenced this updated architectural gem. A custom wood entry with sidelights match the triple transom windows featured throughout the house and echo the trim and features seen in the spacious three-car garage. While concentrated on one main floor and a lower level, there is no shortage of living and entertaining space inside. The main level includes more than 2,100 square feet, with a roomy 31 by 18-foot living room and kitchen combination off the central foyer that’s perfect for hosting parties or family holidays. The left side of the floor plan includes a 10 by 14-foot dining room, a laundry and a guest bedroom with bath. To the right is the more private spaces, with a relaxing 11 by 10-foot study/office which leads to the master suite featuring a master bath, closet and 13 by 13-foot sleeping area with an attractive peaked ceiling. The walkout lower level offers another 1,500 square feet of living space, with a large family room, three additional family bedrooms and a shared bath.

Staging by MHM Staging.
オーランドにあるお手頃価格の広いモダンスタイルのおしゃれなLDK (グレーの壁、磁器タイルの床、標準型暖炉、タイルの暖炉まわり、壁掛け型テレビ、茶色い床) の写真
オーランドにあるお手頃価格の広いモダンスタイルのおしゃれなLDK (グレーの壁、磁器タイルの床、標準型暖炉、タイルの暖炉まわり、壁掛け型テレビ、茶色い床) の写真
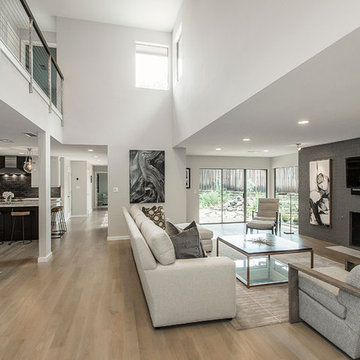
This house has a cool modern vibe, but the pre-rennovation layout was not working for these homeowners. We were able to take their vision of an open kitchen and living area and make it come to life. Simple, clean lines and a large great room are now in place. We tore down dividing walls and came up with an all new layout. These homeowners are absolutely loving their home with their new spaces! Design by Hatfield Builders | Photography by Versatile Imaging
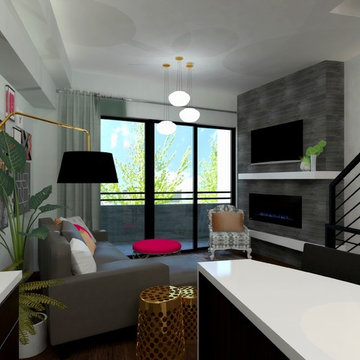
TVL Creative Ltd.
デンバーにあるお手頃価格の小さなモダンスタイルのおしゃれなリビングロフト (グレーの壁、濃色無垢フローリング、標準型暖炉、石材の暖炉まわり、壁掛け型テレビ) の写真
デンバーにあるお手頃価格の小さなモダンスタイルのおしゃれなリビングロフト (グレーの壁、濃色無垢フローリング、標準型暖炉、石材の暖炉まわり、壁掛け型テレビ) の写真
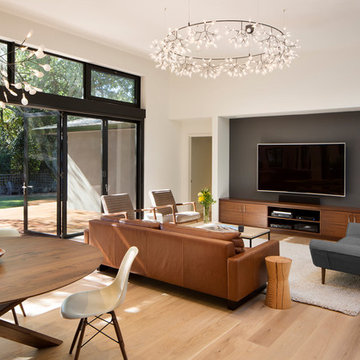
The living room features a custom built-in entertainment cabinet next to a porcelain tile clad gas fireplace. LaCantina bi-fold doors swing or fold completely open to the adjacent ipe deck. New ceilings at fourteen-feet make a large yet comfortable volume.
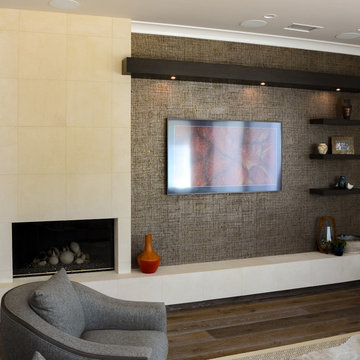
サンディエゴにあるお手頃価格の広いモダンスタイルのおしゃれなリビング (グレーの壁、無垢フローリング、標準型暖炉、タイルの暖炉まわり、壁掛け型テレビ、茶色い床) の写真
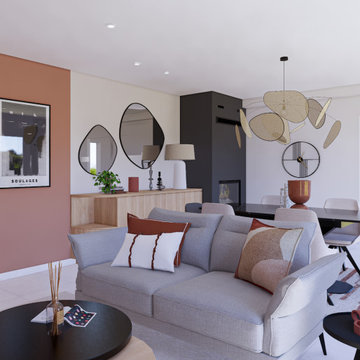
Modélisation 3D réaliste du projet AGEN
他の地域にあるお手頃価格の広いモダンスタイルのおしゃれなリビング (ライブラリー、グレーの壁、標準型暖炉、壁掛け型テレビ、ベージュの床) の写真
他の地域にあるお手頃価格の広いモダンスタイルのおしゃれなリビング (ライブラリー、グレーの壁、標準型暖炉、壁掛け型テレビ、ベージュの床) の写真
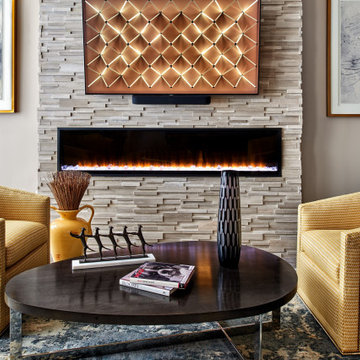
Where there was once a wall there now is a charming, warm fireplace with floor to ceiling ledgestone.
デンバーにあるお手頃価格の中くらいなモダンスタイルのおしゃれなLDK (ライブラリー、グレーの壁、クッションフロア、標準型暖炉、積石の暖炉まわり、壁掛け型テレビ、茶色い床、格子天井) の写真
デンバーにあるお手頃価格の中くらいなモダンスタイルのおしゃれなLDK (ライブラリー、グレーの壁、クッションフロア、標準型暖炉、積石の暖炉まわり、壁掛け型テレビ、茶色い床、格子天井) の写真
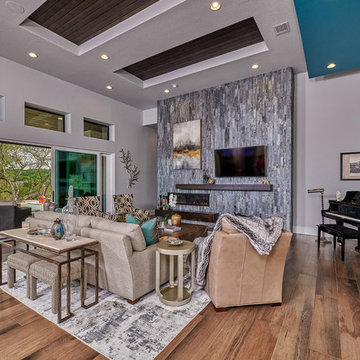
This expansive contemporary modern home features an open concept main living area with an elegant living room, gourmet kitchen, and high-end finishes. The kitchen includes a large kitchen island that has built-in shelving, sink, dishwasher, and plenty of seating room; maximizing the functionality of the space.
Interior design by Kim Kenney Interiors, www.kimkenneyinteriors.com
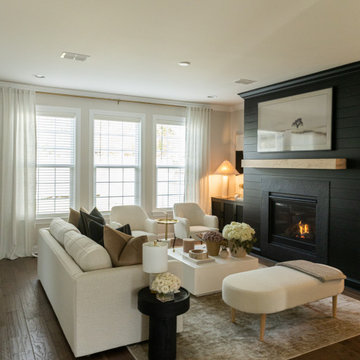
チャールストンにあるお手頃価格の中くらいなモダンスタイルのおしゃれなLDK (グレーの壁、ラミネートの床、標準型暖炉、塗装板張りの暖炉まわり、壁掛け型テレビ、茶色い床) の写真
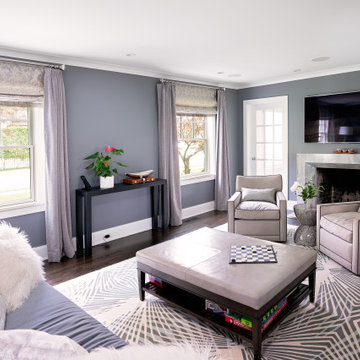
Dark Gray breaks up this suburban home and adds some edge and definition. Swivel chairs are flexible to shift for tv watching and favorite of kids. The large leather coffee table is great for feet, drinks, and playing games on.
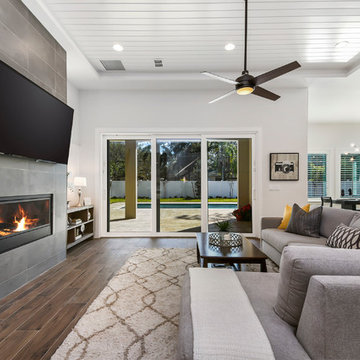
Staging by MHM Staging.
オーランドにあるお手頃価格の広いモダンスタイルのおしゃれなLDK (グレーの壁、磁器タイルの床、標準型暖炉、タイルの暖炉まわり、壁掛け型テレビ、茶色い床) の写真
オーランドにあるお手頃価格の広いモダンスタイルのおしゃれなLDK (グレーの壁、磁器タイルの床、標準型暖炉、タイルの暖炉まわり、壁掛け型テレビ、茶色い床) の写真
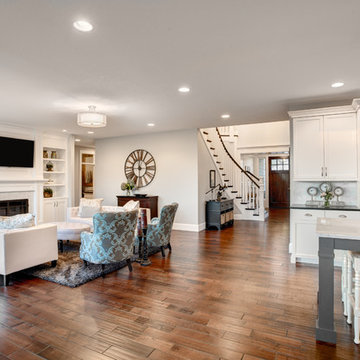
ロサンゼルスにあるお手頃価格の広いモダンスタイルのおしゃれなリビング (グレーの壁、濃色無垢フローリング、標準型暖炉、タイルの暖炉まわり、壁掛け型テレビ、茶色い床) の写真
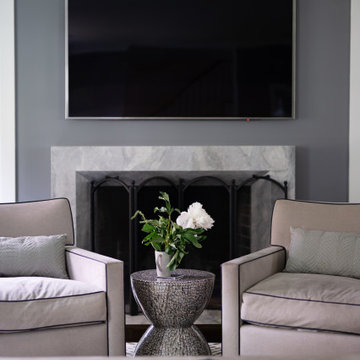
Dark Gray breaks up this suburban home and adds some edge and definition. Swivel chairs are flexible to shift for tv watching and favorite of kids. The large leather coffee table is great for feet, drinks, and playing games on.
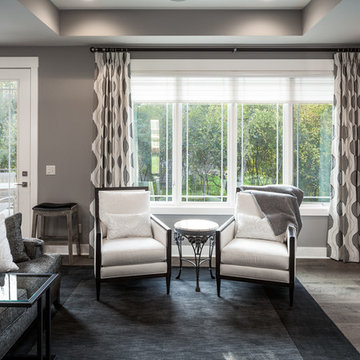
Builder: Brad DeHaan Homes
Photographer: Brad Gillette
Every day feels like a celebration in this stylish design that features a main level floor plan perfect for both entertaining and convenient one-level living. The distinctive transitional exterior welcomes friends and family with interesting peaked rooflines, stone pillars, stucco details and a symmetrical bank of windows. A three-car garage and custom details throughout give this compact home the appeal and amenities of a much-larger design and are a nod to the Craftsman and Mediterranean designs that influenced this updated architectural gem. A custom wood entry with sidelights match the triple transom windows featured throughout the house and echo the trim and features seen in the spacious three-car garage. While concentrated on one main floor and a lower level, there is no shortage of living and entertaining space inside. The main level includes more than 2,100 square feet, with a roomy 31 by 18-foot living room and kitchen combination off the central foyer that’s perfect for hosting parties or family holidays. The left side of the floor plan includes a 10 by 14-foot dining room, a laundry and a guest bedroom with bath. To the right is the more private spaces, with a relaxing 11 by 10-foot study/office which leads to the master suite featuring a master bath, closet and 13 by 13-foot sleeping area with an attractive peaked ceiling. The walkout lower level offers another 1,500 square feet of living space, with a large family room, three additional family bedrooms and a shared bath.
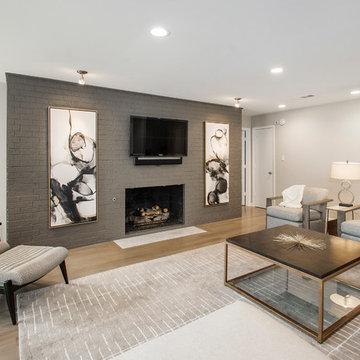
This house has a cool modern vibe, but the pre-rennovation layout was not working for these homeowners. We were able to take their vision of an open kitchen and living area and make it come to life. Simple, clean lines and a large great room are now in place. We tore down dividing walls and came up with an all new layout. These homeowners are absolutely loving their home with their new spaces! Design by Hatfield Builders | Photography by Versatile Imaging
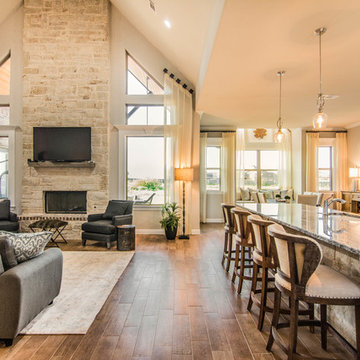
From studs to sanctuary, we really enjoyed helping these homeowners design a modern home with rustic charm.
ダラスにあるお手頃価格の広いモダンスタイルのおしゃれなLDK (グレーの壁、セラミックタイルの床、標準型暖炉、石材の暖炉まわり、壁掛け型テレビ、茶色い床) の写真
ダラスにあるお手頃価格の広いモダンスタイルのおしゃれなLDK (グレーの壁、セラミックタイルの床、標準型暖炉、石材の暖炉まわり、壁掛け型テレビ、茶色い床) の写真
お手頃価格のモダンスタイルのリビング (標準型暖炉、壁掛け型テレビ、グレーの壁) の写真
1
