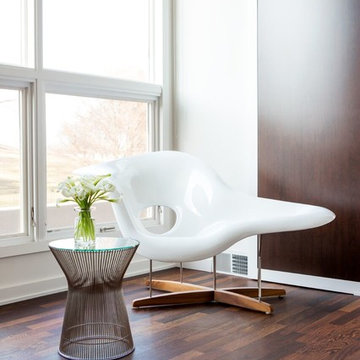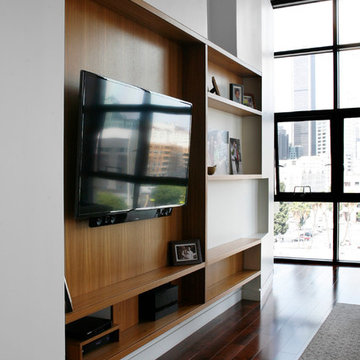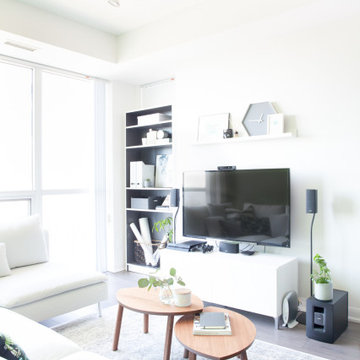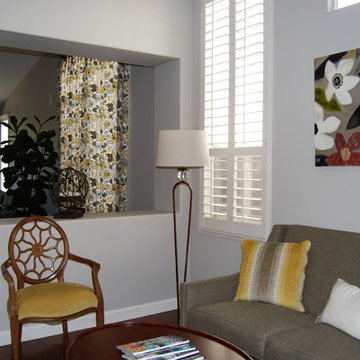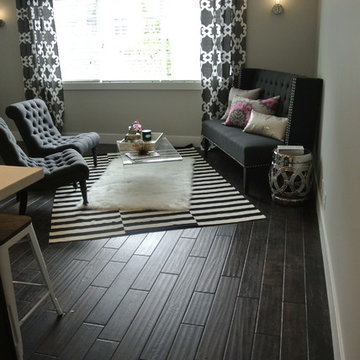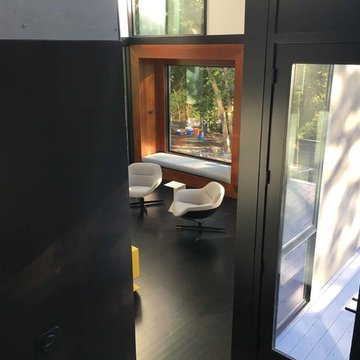お手頃価格のモダンスタイルのリビング (暖炉なし、濃色無垢フローリング、ラミネートの床) の写真
絞り込み:
資材コスト
並び替え:今日の人気順
写真 1〜20 枚目(全 482 枚)
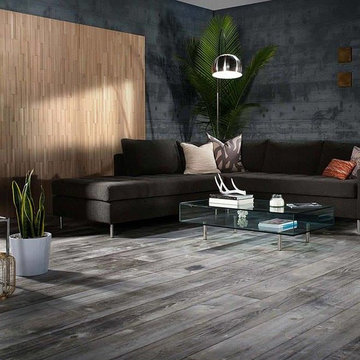
デンバーにあるお手頃価格の中くらいなモダンスタイルのおしゃれな独立型リビング (グレーの壁、濃色無垢フローリング、暖炉なし、グレーの床) の写真
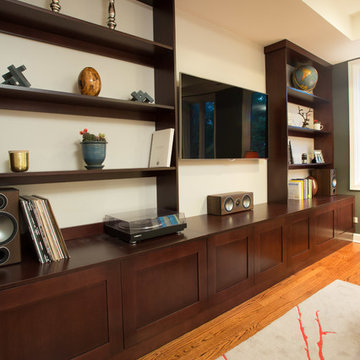
As a custom library with unique features such as stained cherry wood cabinetry with adjustable shelving and file drawers, a custom rolling ladder, open shelving unit with space for a flat screen TV and extra storage, and hardwood floors.
Project designed by Skokie renovation firm, Chi Renovation & Design. They serve the Chicagoland area, and it's surrounding suburbs, with an emphasis on the North Side and North Shore. You'll find their work from the Loop through Lincoln Park, Skokie, Evanston, Wilmette, and all of the way up to Lake Forest.
For more about Chi Renovation & Design, click here: https://www.chirenovation.com/
To learn more about this project, click here:
https://www.chirenovation.com/portfolio/custom-library-living-room-banquette/
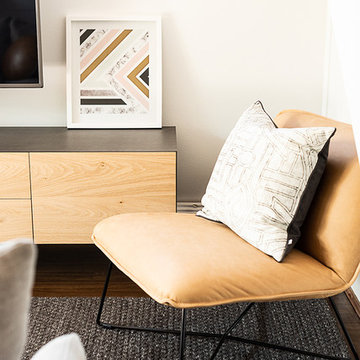
What a lovely kitchen and dining room design project to be involved with. My client had a very clear vision about what she hoped to achieve, and was prepared to invest in quality craftsmanship. The island bench in her kitchen is one of my all time favourites.
Photography by Samantha Mackie.
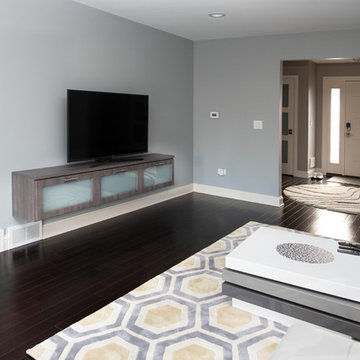
Designed by Lina Meile of Closet Works
This floating media center upholds the modern look throughout the entire home and fits in as a work of art in the living room.
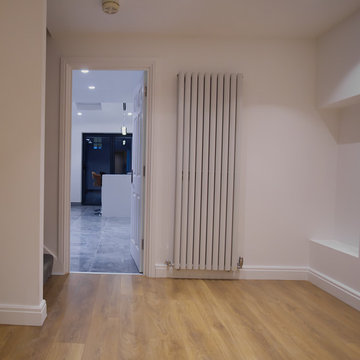
This living room is the perfect place to relax and unwind. The wood floor is a warm and inviting touch, and the blue sofa in the corner is a great accent piece. Spot lights provide a soft and inviting light, making this room a cozy and inviting space.
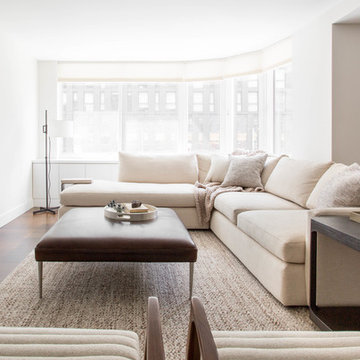
Rikki Snyder
ニューヨークにあるお手頃価格の中くらいなモダンスタイルのおしゃれなLDK (ベージュの壁、濃色無垢フローリング、暖炉なし、壁掛け型テレビ、茶色い床) の写真
ニューヨークにあるお手頃価格の中くらいなモダンスタイルのおしゃれなLDK (ベージュの壁、濃色無垢フローリング、暖炉なし、壁掛け型テレビ、茶色い床) の写真
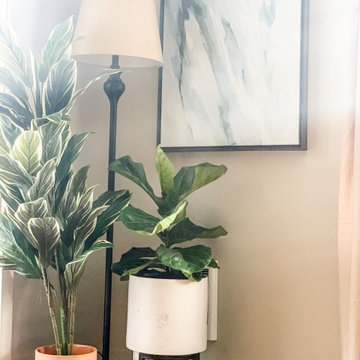
Incorporating permanent fixtures, custom features, and elaborate paint colors can be a bit limiting when it comes to designs for apartments and condo living. I was able to achieve a very customized look and feel and enhance this space with the use of wallpaper from Wayfair and some AMAZING furniture, decor, and art pieces from CB2, Article, Pier1, and West Elm that helped to breathe new life into this Modern Bachelor Pad!

東京23区にあるお手頃価格の中くらいなモダンスタイルのおしゃれなLDK (ミュージックルーム、グレーの壁、濃色無垢フローリング、暖炉なし、壁掛け型テレビ、グレーの床、クロスの天井、壁紙、吹き抜け、グレーの天井、グレーと黒) の写真
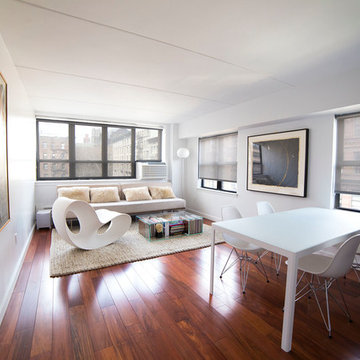
As part of this complete apartment remodel in Manhattan, this living room features clean lines to create a spacious feeling, while the cherry wood floor adds depth and contrast to the white walls.
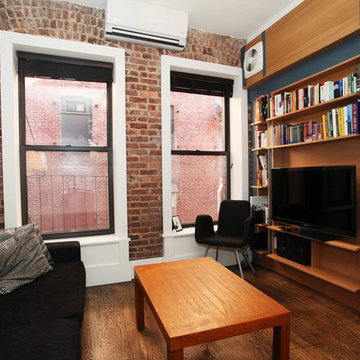
This is a studio in NYC, we designed the divider behind the tv to function as a wall to the "bedroom" area. The fan at the top of the divider allows air to circulate. We exposed the brick wall and placed an A/C unit into the wall to maximize the light into the apt helping it to be light and airy.

We were briefed to carry out an interior design and specification proposal so that the client could implement the work themselves. The goal was to modernise this space with a bold colour scheme, come up with an alternative solution for the fireplace to make it less imposing, and create a social hub for entertaining friends and family with added seating and storage. The space needed to function for lots of different purposes such as watching the football with friends, a space that was safe enough for their baby to play and store toys, with finishes that are durable enough for family life. The room design included an Ikea hack drinks cabinet which was customised with a lick of paint and new feet, seating for up to seven people and extra storage for their babies toys to be hidden from sight.
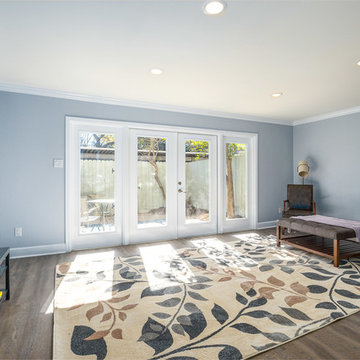
Painted brick wall
ヒューストンにあるお手頃価格の中くらいなモダンスタイルのおしゃれな独立型リビング (グレーの壁、ラミネートの床、茶色い床、ライブラリー、暖炉なし、テレビなし) の写真
ヒューストンにあるお手頃価格の中くらいなモダンスタイルのおしゃれな独立型リビング (グレーの壁、ラミネートの床、茶色い床、ライブラリー、暖炉なし、テレビなし) の写真
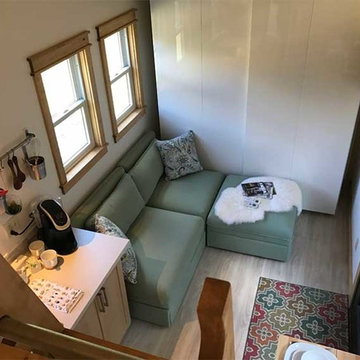
Structure: 8,340 lbs, 8.5’ x 24’ custom built steel, two axel trailer, advanced light weight composite wall system, polymerized stucco and composite wood exterior, elastomeric coated roof for water tight seal. 9,000 BTU LG Ductless Mini Split Heat Pump, Twinfresh (ERV). Schlage keyless entry and deadbolt.
Appliances: Whirlpool Convection Microwave, two burner induction cooktop with 7 piece cookware set, 18.7 cu ft Summit Ingenious Series refrigerator with ice maker, Kenmore stack 3.9 cu ft washer, 7 cu ft dryer with wrinkle guard,
Bathroom amenities: Kohler shower mixer, 3’ x 4’ shower, 4 foot curved glass shower door, IKEA mirrored medicine cabinet (3 cu ft of storage), IKEA vanity with 2 full depth drawers (8.8 cu ft of storage), IKEA linen pantry (8 cu ft of storage), 2 recessed LED ceiling lights bathroom,
Additional amenities: Coaxial and Cat 5 connection in loft and living room, 2 recessed LED ceiling lights in loft, TV wall mount brackets in loft and living (1 each), two-way light switches in loft, movable/stow-able custom built ladder, IKEA flip down dining table and bar stools, 104 sq ft of clothes storage, IKEA 3 piece seating sectional (1 sleeper and 2 storage ottomans), 8 foot kitchen counter.
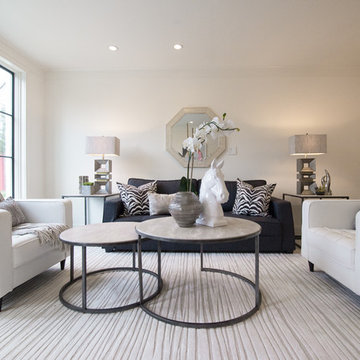
Joshua Hill
ワシントンD.C.にあるお手頃価格の中くらいなモダンスタイルのおしゃれなリビング (濃色無垢フローリング、茶色い床、白い壁、テレビなし、暖炉なし) の写真
ワシントンD.C.にあるお手頃価格の中くらいなモダンスタイルのおしゃれなリビング (濃色無垢フローリング、茶色い床、白い壁、テレビなし、暖炉なし) の写真
お手頃価格のモダンスタイルのリビング (暖炉なし、濃色無垢フローリング、ラミネートの床) の写真
1
