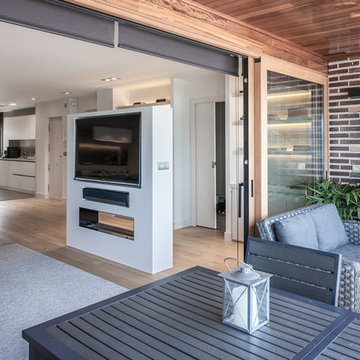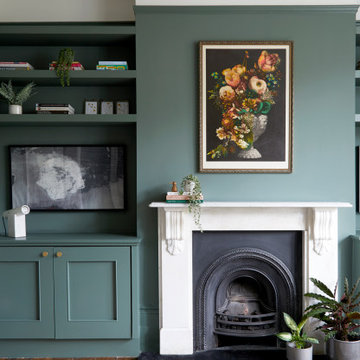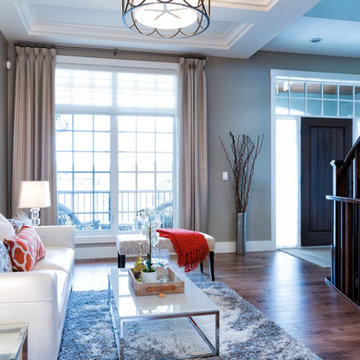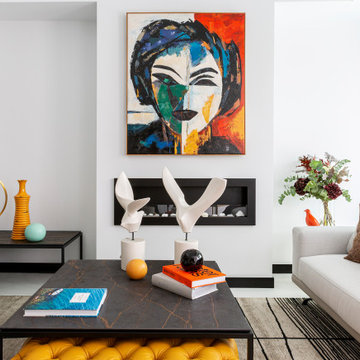お手頃価格の広い青いモダンスタイルのリビングの写真
絞り込み:
資材コスト
並び替え:今日の人気順
写真 1〜20 枚目(全 33 枚)
1/5
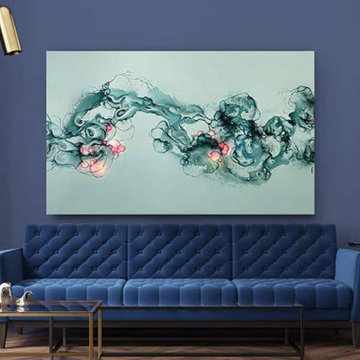
Modern painting in Living Room by the Danish artist Rikke Darling.
コペンハーゲンにあるお手頃価格の広いモダンスタイルのおしゃれなリビング (青い壁、濃色無垢フローリング、茶色い床) の写真
コペンハーゲンにあるお手頃価格の広いモダンスタイルのおしゃれなリビング (青い壁、濃色無垢フローリング、茶色い床) の写真
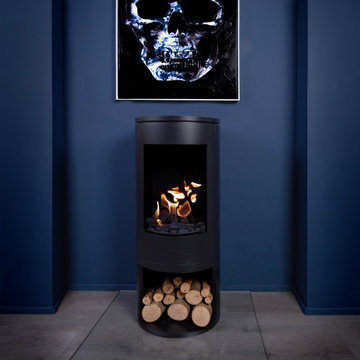
This contemporary bio ethanol stove is a perfect counterpoint to the dramatic artwork and dark walls, adding a cosy and eye-catching centre point in the room.
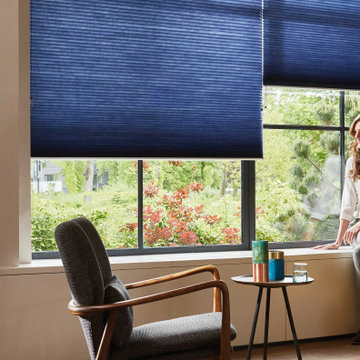
Blind Cleaning Services offers custom window treatments from the highest quality American brands including Hunter Douglas, Carole Fabrics, The Coulisse Collection, & Kathy Ireland By: Alta. Free In-Home Design Consultation! (800) 470-9059
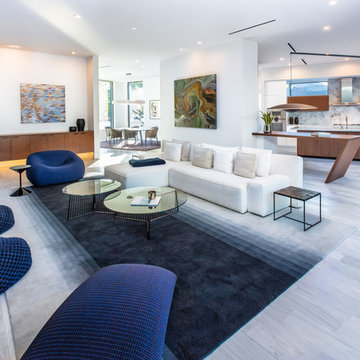
ヒューストンにあるお手頃価格の広いモダンスタイルのおしゃれなLDK (白い壁、大理石の床、横長型暖炉、レンガの暖炉まわり、内蔵型テレビ、白い床) の写真
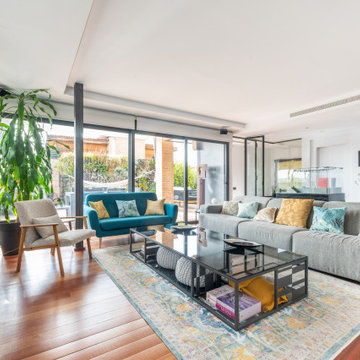
Había que convertir una vivienda muy grande, pensada para una única familia, en dos áreas que se adaptasen a las necesidades de cada nueva familia, conservando la calidad del edificio original. Era un ejercicio de acupuntura, tocando solo lo necesario, adaptándolo a los nuevos gustos, y mejorando lo existente con un presupuesto ajustado.
En la foto se ve la terraza de la planta ático, que se reconfiguró como terraza del salón, en concreto la zona de estar con el jardín vertical de fondo.
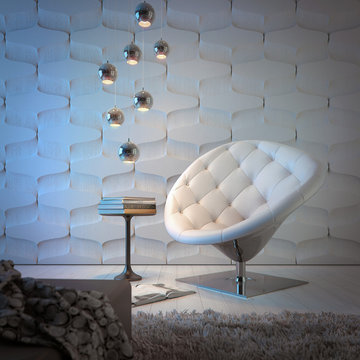
Polaris
By ET2
SKU# E24483
This very low voltage pendant light fixture has been designed with L.E.D. illumination sources mounted on a chrome bar. It is the perfect lighting solution for major energy saver applications. The beautifully designed acrylic disk mounted on a chrome frame has an electronic driver housed in the canopy for ease of maintenance.
Features:
Finish: Polished Chrome
Material: Metal
Lamping: LED
Lumens: 784
Dimmable: Low-Voltage Electronic Dimmer
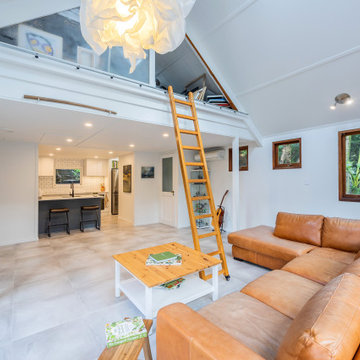
By transforming a bedroom into a captivating kitchen, repurposing the former kitchen area into a living space, and expanding the doorways to the exterior, we achieved a remarkable transformation of the entire home.
A previously unused storage room, which once accommodated a ladder to the mezzanine office, has been elegantly transformed into a functional scullery, seamlessly integrated with the kitchen.
In addition, a sliding ladder in the lounge now connects the mezzanine office space with the living area, ensuring uninterrupted connectivity between the family members.
The play area, once simply an extension of the living space, has been magically reimagined as an enchanting bedroom.
As for the renovated bathroom and laundry, they now offer improved functionality and unmatched storage solutions. The cabinetry design provides convenient drawers beneath the washer and dryer, along with ample storage options on the sides and above.
The client expressed a newfound passion for cooking and delight in the optimized utilization of the spaces.

Colorful flames rise through sculpted stainless steel. A reflective black glass interior multiplies the gas fire and radiates the flames. And exclusive finishing options help you create modern art, on fire.
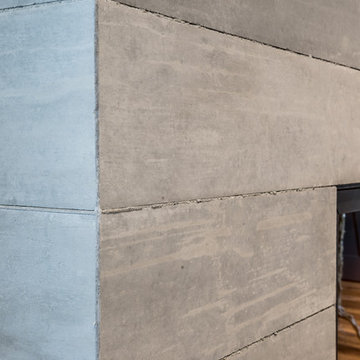
Modern, concrete fireplace surround with build-in media wall. Distressed concrete panels are used to give this fireplace surround an modern look & feel.
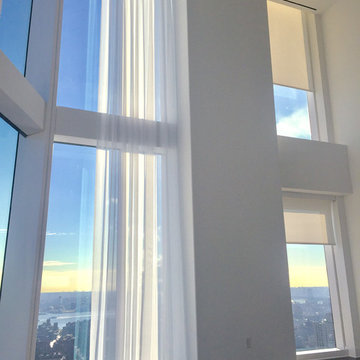
Common Area, Double height windows. Rollease motorized solar shades and pinch pleat stationary side panels.
ニューヨークにあるお手頃価格の広いモダンスタイルのおしゃれなLDK (白い壁、濃色無垢フローリング) の写真
ニューヨークにあるお手頃価格の広いモダンスタイルのおしゃれなLDK (白い壁、濃色無垢フローリング) の写真
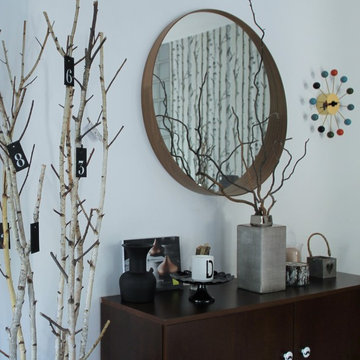
Birch trees everywhere:)
Photo and design:Mészöly Dóri/ikondesign.hu
他の地域にあるお手頃価格の広いモダンスタイルのおしゃれなLDK (据え置き型テレビ、白い壁) の写真
他の地域にあるお手頃価格の広いモダンスタイルのおしゃれなLDK (据え置き型テレビ、白い壁) の写真
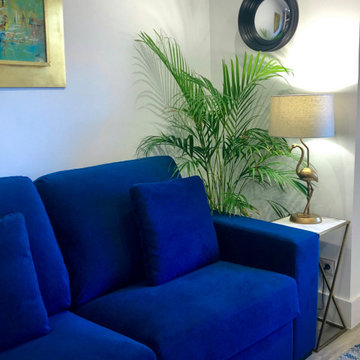
El salón es muy amplio y espacioso, y cuenta con grandes ventanales, por lo que goza de luz natural todo el día, además de una puerta de acceso a una hermosa terraza exterior. Cuenta con un sofá cama estilo italiano, y espejo convexo.
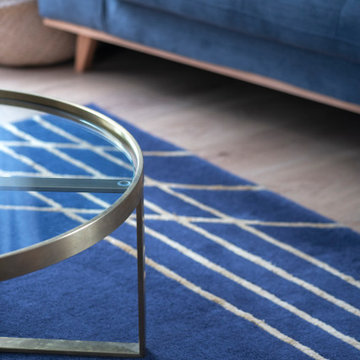
Le projet Cardinal a été menée pour une famille expatriée qui faisait son retour en France. Nos clients avaient déjà trouvé leur architecte. Les plans de conception étaient donc prêts. Séduits par notre process rodé : ils se sont tournés vers notre agence pour la phase de travaux.
Le 14 mai, ils ont pris contact avec nos équipes. Une semaine après, nous visitions la maison afin de faire un repérage terrain. Le 29 mai, nous présentions dans nos bureaux un devis détaillé et en phase avec leur brief/budget. Suite à la validation de ce dernier, notre conducteur de travaux et son équipe ont lancé le chantier qui a duré 3 mois.
Au RDC, nous avons déplacé la cuisine vers la fenêtre pour que nos clients aient plus de luminosité. Ceci a impliqué de revoir les arrivées d’eau, électricité etc.
A l’étage, nous avons créé un espace fermé qui sert de salle de jeux pour les enfants. Nos équipes ont alors changé la balustrade, créé un plancher pour gagner en espace et un mur blanc avec une petite verrière pour laisser passer la lumière.
Les salles de bain et tous les sols ont également été entièrement refaits.
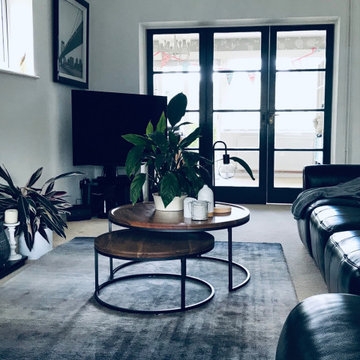
This long, rectangular living room had many functions, and a shape that didn’t lend itself to a cosy space for the family to enjoy in the evenings. The needs of a family led to a design that was practical, stylish and within their budget. I provided colour schemes, mood boards, 3D designs and a full product spec for furniture, soft furnishings and accessories. The monochromatic colour scheme, with cool white walls and black accents and furniture meant the space was modernised and now works as a lounge area that looks great and well as comfortable to be in.
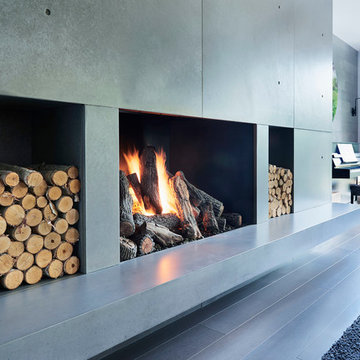
Contemporary, concrete fireplace custom built in a modern interior. The smooth concrete panels are custom sized to create perfect symmetry. The floating concrete hearth creates depth and doubles as extra seating space.

Media unit sprayed in Tikkurila Helmi 30 paint. Farrow & Ball Inchyra Blue colour. Blum “Tip on” touch to open doors. Chearsley, Buckinghamshire.
バッキンガムシャーにあるお手頃価格の広いモダンスタイルのおしゃれなLDK (グレーの壁、磁器タイルの床、木材の暖炉まわり、埋込式メディアウォール、ベージュの床) の写真
バッキンガムシャーにあるお手頃価格の広いモダンスタイルのおしゃれなLDK (グレーの壁、磁器タイルの床、木材の暖炉まわり、埋込式メディアウォール、ベージュの床) の写真
お手頃価格の広い青いモダンスタイルのリビングの写真
1
