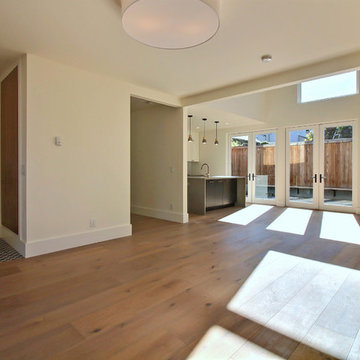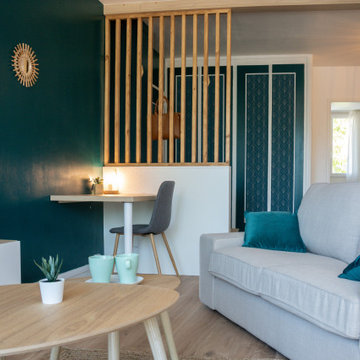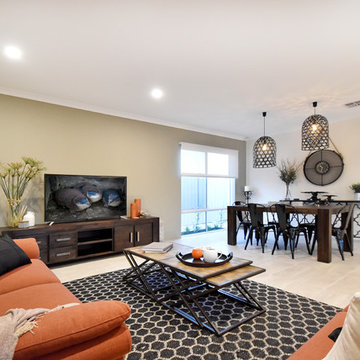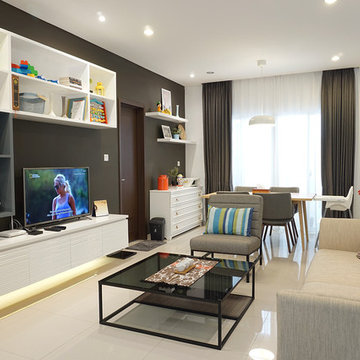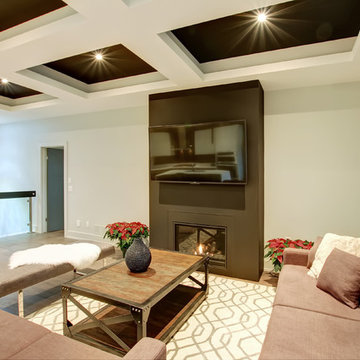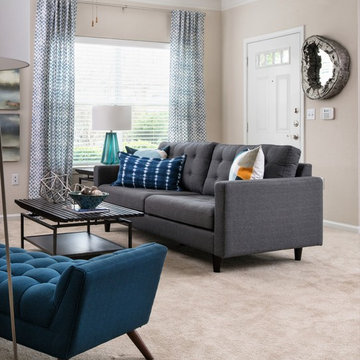お手頃価格のベージュの、ターコイズブルーのモダンスタイルのリビング (ベージュの床、グレーの床) の写真
絞り込み:
資材コスト
並び替え:今日の人気順
写真 1〜20 枚目(全 238 枚)
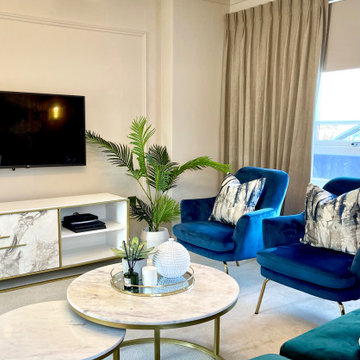
ロンドンにあるお手頃価格の中くらいなモダンスタイルのおしゃれなリビング (ベージュの壁、カーペット敷き、壁掛け型テレビ、ベージュの床、パネル壁) の写真
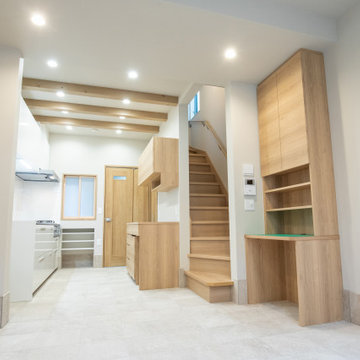
エントランスからキッチンダイニングリビングと奥へとつながる”町家”スタイルに。
東京23区にあるお手頃価格の小さなモダンスタイルのおしゃれなLDK (グレーの壁、セラミックタイルの床、壁掛け型テレビ、ベージュの床、壁紙、白い天井、表し梁) の写真
東京23区にあるお手頃価格の小さなモダンスタイルのおしゃれなLDK (グレーの壁、セラミックタイルの床、壁掛け型テレビ、ベージュの床、壁紙、白い天井、表し梁) の写真
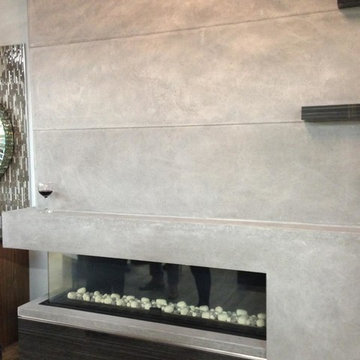
Fireplace. Cast Stone. Cast Stone Mantel. Fireplace Design. Fireplace Design ideas. Fireplace Mantels. Fireplace Surrounds. Modern Fireplace. Omega. Omega Mantels. Omega Fireplace. Omega Mantels Of Stone. Cast Stone Fireplace. Gas Fireplace. Grey Fireplace. Contemporary Living room. Formal. Living Space. Linear. Linear Fireplace. Fireplace Makeover. Cast Stone Fireplace Wall.
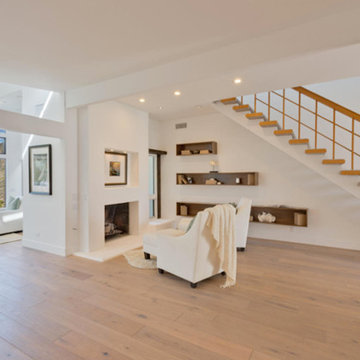
ロサンゼルスにあるお手頃価格の中くらいなモダンスタイルのおしゃれなリビング (淡色無垢フローリング、標準型暖炉、白い壁、テレビなし、ベージュの床) の写真
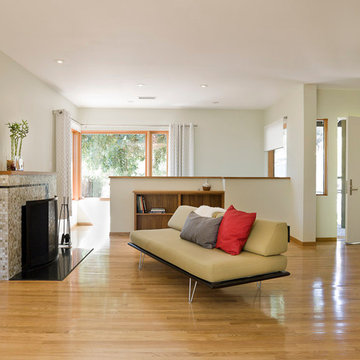
ポートランドにあるお手頃価格の中くらいなモダンスタイルのおしゃれなリビング (白い壁、無垢フローリング、標準型暖炉、タイルの暖炉まわり、テレビなし、ベージュの床) の写真
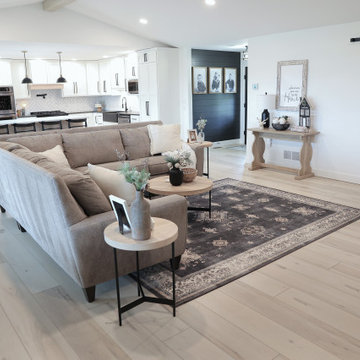
Clean and bright vinyl planks for a space where you can clear your mind and relax. Unique knots bring life and intrigue to this tranquil maple design. With the Modin Collection, we have raised the bar on luxury vinyl plank. The result is a new standard in resilient flooring. Modin offers true embossed in register texture, a low sheen level, a rigid SPC core, an industry-leading wear layer, and so much more.

Large living room with fireplace, Two small windows flank the fireplace and allow for more natural ligh to be added to the space. The green accent walls also flanking the fireplace adds depth to this modern styled living room.
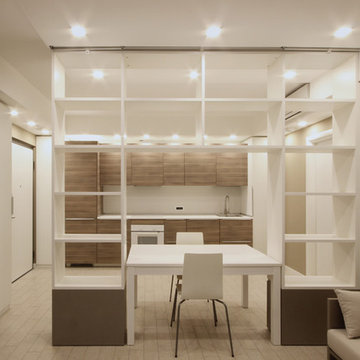
Quando parliamo di un Arredamento di Design su Misura, come in questo Monolocale a Milano, intendiamo un Interno che abbia certe soluzioni di dettaglio che possono essere pensate e coordinate solo da un progettista, in questo caso dallo Studio JFD Milano Monza. Solo con un progetto organico si possono creare determinati giochi tra cartongesso, mobili salvaspazio, librerie su misurea e mobili Ikea combinati tra loro in modo tale da non sembrare neanche di aver usato dei moduli del visto e rivisto colosso svedese, che ha permesso di contenere i costi dato che lo scopo di questo investimento era l’affitto.
L’ambiente principale del monolocale, tolti bagno e antibagno, misurava 25 metri quadri, dispersivi per un ambiente unico, e troppo pochi per ricavare due ambienti. Così lo Studio JFD ha adottato due soluzioni, dividere senza dividere con una libreria bi-facciale su misura e spalmare soluzioni contenitive a profondità ridotta sulle pareti laterali che assolvono tutte le funzioni, compreso il letto a scomparsa che si abbassa sopra il divano.
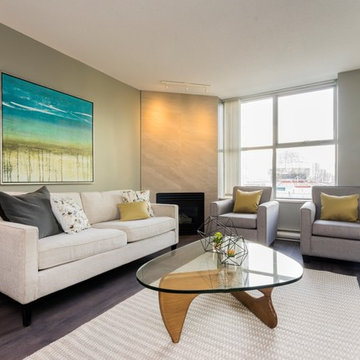
バンクーバーにあるお手頃価格の中くらいなモダンスタイルのおしゃれなLDK (グレーの壁、濃色無垢フローリング、コーナー設置型暖炉、タイルの暖炉まわり、グレーの床) の写真
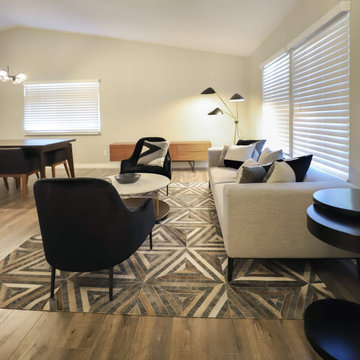
ロサンゼルスにあるお手頃価格の中くらいなモダンスタイルのおしゃれなLDK (グレーの壁、ラミネートの床、両方向型暖炉、タイルの暖炉まわり、グレーの床) の写真
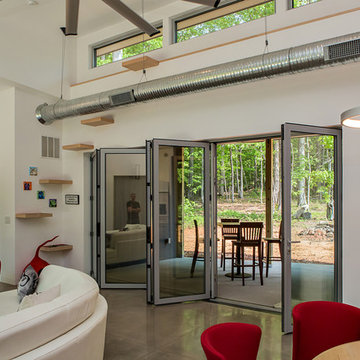
Photo by Iman Woods
ローリーにあるお手頃価格の中くらいなモダンスタイルのおしゃれなLDK (白い壁、コンクリートの床、壁掛け型テレビ、グレーの床) の写真
ローリーにあるお手頃価格の中くらいなモダンスタイルのおしゃれなLDK (白い壁、コンクリートの床、壁掛け型テレビ、グレーの床) の写真
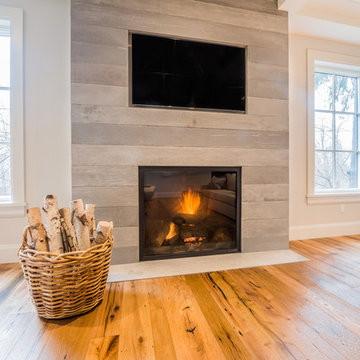
Modern, concrete fireplace surround with build-in media wall. Distressed concrete panels are used to give this fireplace surround an modern look & feel.
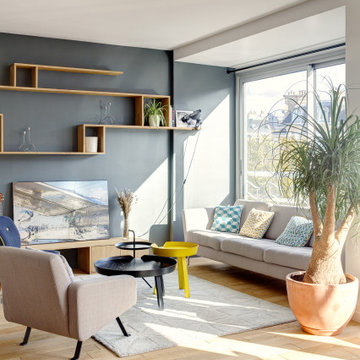
Nos clients, une famille avec 3 enfants, ont fait l'achat d'un bien de 124 m² dans l'Ouest Parisien. Ils souhaitaient adapter à leur goût leur nouvel appartement. Pour cela, ils ont fait appel à @advstudio_ai et notre agence.
L'objectif était de créer un intérieur au look urbain, dynamique, coloré. Chaque pièce possède sa palette de couleurs. Ainsi dans le couloir, on est accueilli par une entrée bleue Yves Klein et des étagères déstructurées sur mesure. Les chambres sont tantôt bleu doux ou intense ou encore vert d'eau. La SDB, elle, arbore un côté plus minimaliste avec sa palette de gris, noirs et blancs.
La pièce de vie, espace majeur du projet, possède plusieurs facettes. Elle est à la fois une cuisine, une salle TV, un petit salon ou encore une salle à manger. Conformément au fil rouge directeur du projet, chaque coin possède sa propre identité mais se marie à merveille avec l'ensemble.
Ce projet a bénéficié de quelques ajustements sur mesure : le mur de brique et le hamac qui donnent un côté urbain atypique au coin TV ; les bureaux, la bibliothèque et la mezzanine qui ont permis de créer des rangements élégants, adaptés à l'espace.
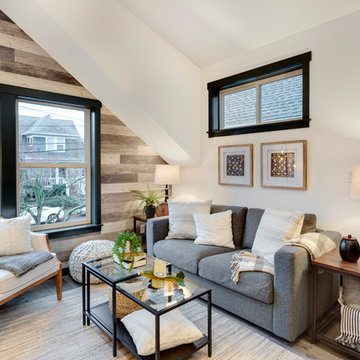
Living/sleeping space in the ADU. 503 Real Estate Photography
ポートランドにあるお手頃価格の小さなモダンスタイルのおしゃれなLDK (白い壁、ラミネートの床、暖炉なし、テレビなし、グレーの床) の写真
ポートランドにあるお手頃価格の小さなモダンスタイルのおしゃれなLDK (白い壁、ラミネートの床、暖炉なし、テレビなし、グレーの床) の写真
お手頃価格のベージュの、ターコイズブルーのモダンスタイルのリビング (ベージュの床、グレーの床) の写真
1
