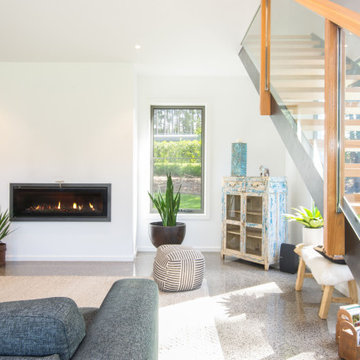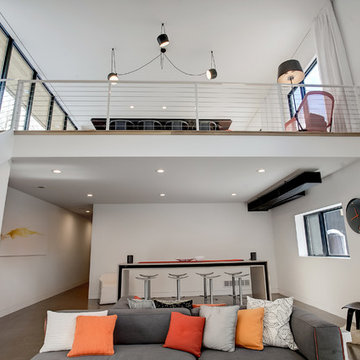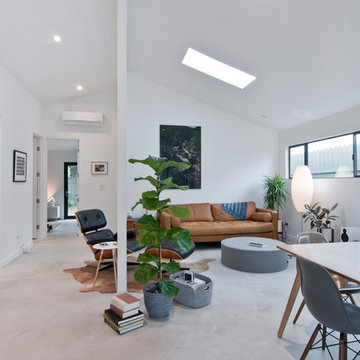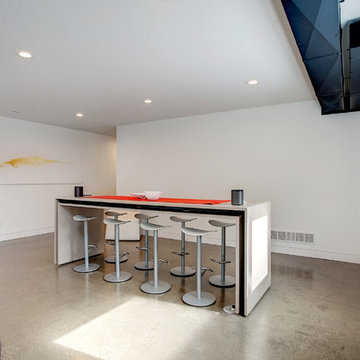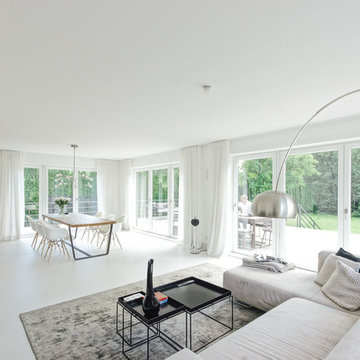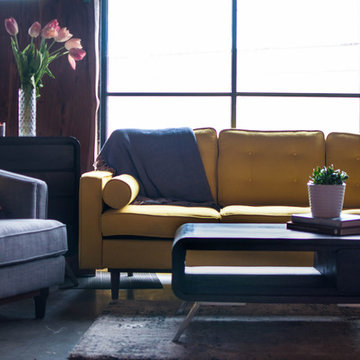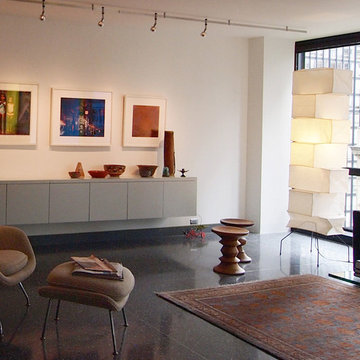お手頃価格の、高級なモダンスタイルのリビングロフト (コンクリートの床) の写真
絞り込み:
資材コスト
並び替え:今日の人気順
写真 41〜60 枚目(全 173 枚)
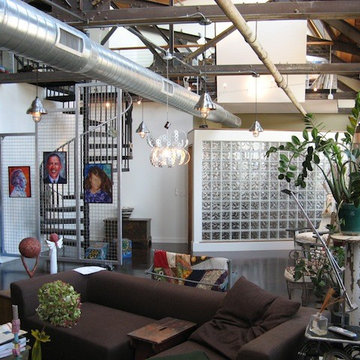
This penthouse loft apartment in the Northern Liberties neighborhood of Philadelphia underwent an extensive custom renovation with architecture and interior design by The OMNIA Group Architects.
New partitions, lighting, kitchen, bathrooms, flooring, paint and casework all designed to accommodate the client's extensive collection of American folk art. "The point was to make the space a minimalist gallery to let the collection stand out," said OMNIA senior associate Gerard Goernenmann.
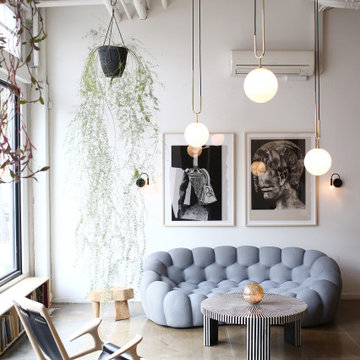
An art lover's paradise in an airy open floor plan loft featuring contemporary and modern furniture sprinkled in with some custom art and sculptural pieces. With ceilings so high and such good bones, the space was beautiful as is but needed a very dramatic sofa to steal the show.
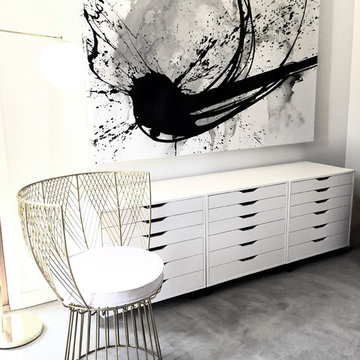
QUIM BOVE
ロサンゼルスにある高級な中くらいなモダンスタイルのおしゃれなリビングロフト (ミュージックルーム、白い壁、コンクリートの床、暖炉なし、漆喰の暖炉まわり、内蔵型テレビ、グレーの床) の写真
ロサンゼルスにある高級な中くらいなモダンスタイルのおしゃれなリビングロフト (ミュージックルーム、白い壁、コンクリートの床、暖炉なし、漆喰の暖炉まわり、内蔵型テレビ、グレーの床) の写真
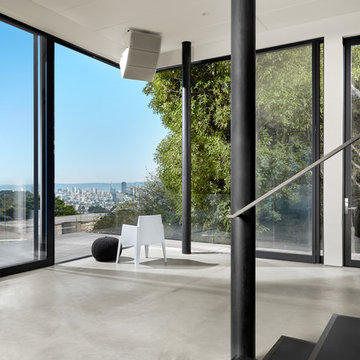
サンフランシスコにある高級な中くらいなモダンスタイルのおしゃれなリビングロフト (ミュージックルーム、白い壁、コンクリートの床、テレビなし、グレーの床) の写真
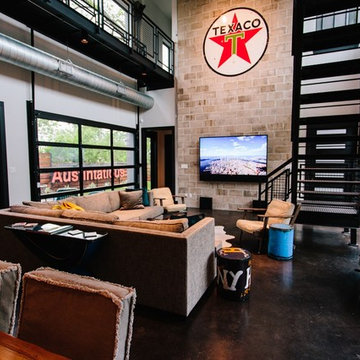
Concrete floors, exposed brick, and 2nd floor metal walkways are mixed with comfortable furniture to add contrast between hard and soft. The living room is the clients favorite place to show off their unique collectables.
Photographer: Alexandra White Photography
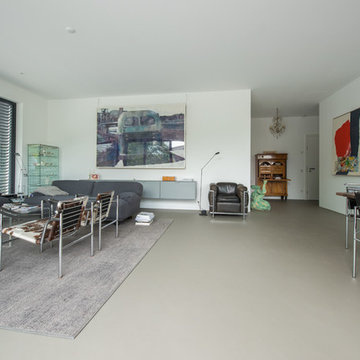
Du findest spannende Hinweise zu diesem Projekt in der Projektbeschreibung oben.
Fotografie Joachim Rieger
ケルンにあるお手頃価格の巨大なモダンスタイルのおしゃれなリビング (コンクリートの床、グレーの床、白い壁) の写真
ケルンにあるお手頃価格の巨大なモダンスタイルのおしゃれなリビング (コンクリートの床、グレーの床、白い壁) の写真
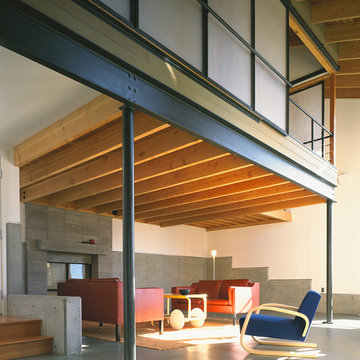
The living room before the addition of the bookcase
Photograph © Richard Barnes
サンフランシスコにある高級な広いモダンスタイルのおしゃれなリビング (白い壁、コンクリートの床、標準型暖炉、石材の暖炉まわり、テレビなし) の写真
サンフランシスコにある高級な広いモダンスタイルのおしゃれなリビング (白い壁、コンクリートの床、標準型暖炉、石材の暖炉まわり、テレビなし) の写真
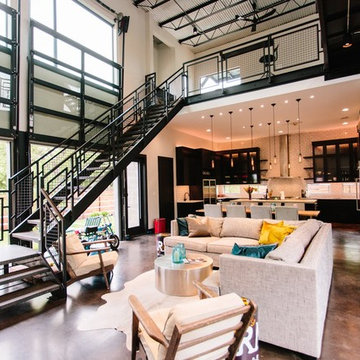
The open floor plan and loft-style 2nd story makes the space feel big, yet inviting, and perfect for entertaining.
Photographer: Alexandra White Photography
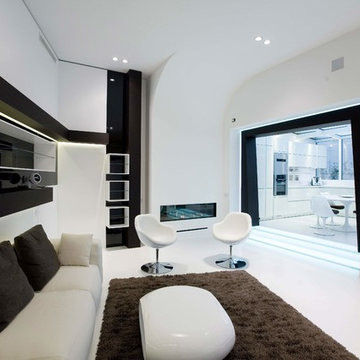
SOGGIORNO
arredi personalizzati su misura, camino a gas pavimento in resina bianca. Portale di accesso alla cucina in legno wengè retro illuminato a led, gradini in vetro bianco latte retro illuminato a led. Arredi parete tv su misura
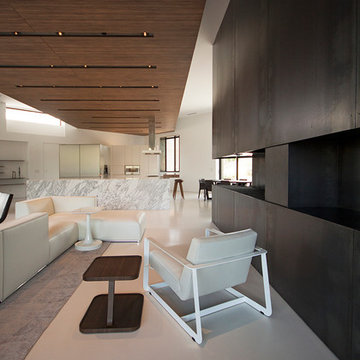
The media cabinet and the opposite wall are clad with hot rolled steel and flank the living room in order to direct the relationship of the space between that of the kitchen, living room, and the outdoor patio. The ceiling plane which is clad with Olive wood panels also serve to reinforce the relationship between the kitchen and the living room spaces. Furnishings by poliform. Photos by Chen + Suchart Studio LLC
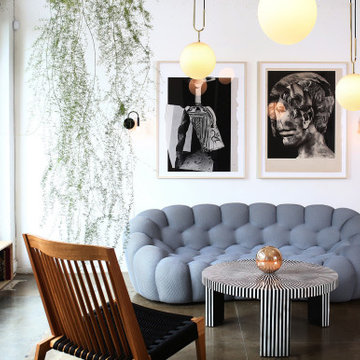
An art lover's paradise in an airy open floor plan loft featuring contemporary and modern furniture sprinkled in with some custom art and sculptural pieces. With ceilings so high and such good bones, the space was beautiful as is but needed a very dramatic sofa to steal the show.
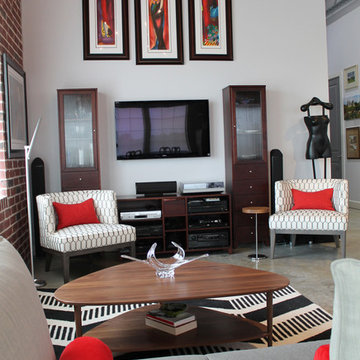
Clients wanted their new loft to have a modern feel that incorporated some of their existing pieces. We went with a classic color combo of black, white and red. With concrete floors and brick walls we wanted to warm up the space with a few walnut pieces throughout. With most lofts, space planning can be a challenge. We wanted enough seating without cluttering up the spatially challenged loft. We went with a very versatile sofa with removable/re-positionable backs to allow for larger gatherings in need of more seating. The dining area we equipped with a full bar cabinet, a sideboard for storage and ability to serve a buffet. Refinished antique table and chairs is the center of attention. We did two large matching chandeliers to enhance the 14 foot ceilings. Overall we kept the space open and functional.
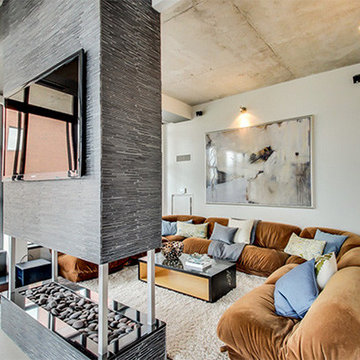
This project was completed in 2014 with Sterling Solomon Designs. The home features an open-concept loft interior, with expansive glass.
トロントにある高級な広いモダンスタイルのおしゃれなリビングロフト (グレーの壁、コンクリートの床、両方向型暖炉、石材の暖炉まわり、壁掛け型テレビ、グレーの床) の写真
トロントにある高級な広いモダンスタイルのおしゃれなリビングロフト (グレーの壁、コンクリートの床、両方向型暖炉、石材の暖炉まわり、壁掛け型テレビ、グレーの床) の写真
お手頃価格の、高級なモダンスタイルのリビングロフト (コンクリートの床) の写真
3
