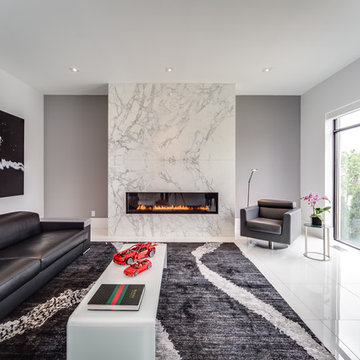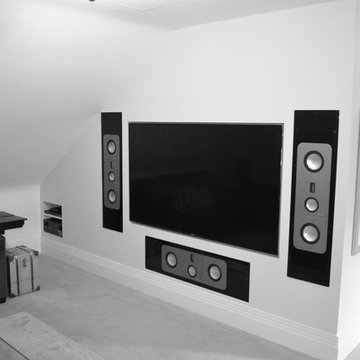お手頃価格の、ラグジュアリーな白いモダンスタイルのリビング (ミュージックルーム) の写真
絞り込み:
資材コスト
並び替え:今日の人気順
写真 1〜20 枚目(全 42 枚)
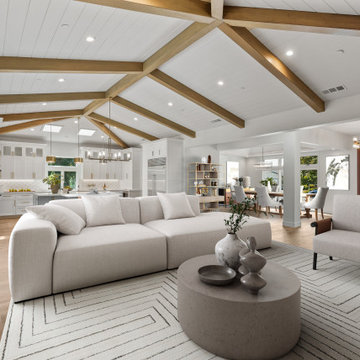
Where once a traditional fireplace dominated, the reimagined living room now flaunts a sleek, modern gas fireplace controlled via touchscreen, clad in lustrous Sahara noir marble tile mix, and trimmed in jolly-aluminum graphite, it's a focal point that radiates sophistication. Overhead, faux wood beams grace the ceiling, adding depth and character to the grand great room.
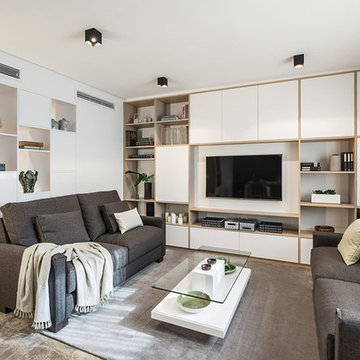
FOTO: Germán Cabo (germancabo.com)
Para el salón hemos diseñado en LAURA YERPES ESTUDIO DE INTERIORISMO un mueble principal realizado en roble natural que combina el blanco con el color propio de la madera. En el caso de esta vivienda optamos por un estilo ecofriendly que tanto está de moda.
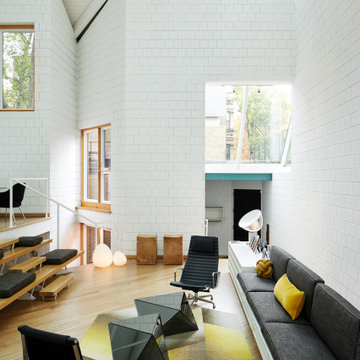
Main space
シカゴにあるラグジュアリーな巨大なモダンスタイルのおしゃれなLDK (ミュージックルーム、白い壁、淡色無垢フローリング、ベージュの床) の写真
シカゴにあるラグジュアリーな巨大なモダンスタイルのおしゃれなLDK (ミュージックルーム、白い壁、淡色無垢フローリング、ベージュの床) の写真
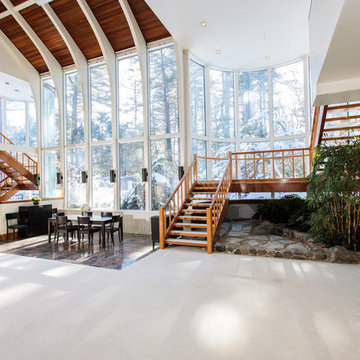
The impressive design of this modern home is highlighted by soaring ceilings united with expansive glass walls. Dual floating stair cases flank the open gallery, dining and living rooms creating a sprawling, social space for friends and family to linger. A stunning Weston Kitchen's renovation with a sleek design, double ovens, gas range, and a Sub Zero refrigerator is ideal for entertaining and makes the day-to-day effortless. A first floor guest room with separate entrance is perfect for in-laws or an au pair. Two additional bedrooms share a bath. An indulgent master suite includes a renovated bath, balcony,and access to a home office. This house has something for everyone including two projection televisions, a music studio, wine cellar, game room, and a family room with fireplace and built-in bar. A graceful counterpoint to this dynamic home is the the lush backyard. When viewed through stunning floor to ceiling windows, the landscape provides a beautiful and ever-changing backdrop. http://165conantroad.com/
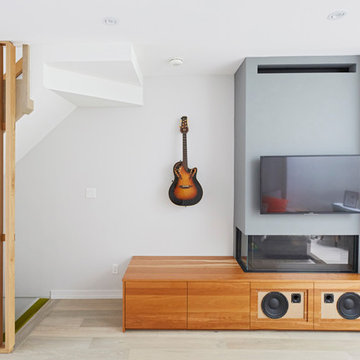
トロントにあるお手頃価格の中くらいなモダンスタイルのおしゃれなLDK (ミュージックルーム、グレーの壁、淡色無垢フローリング、横長型暖炉、漆喰の暖炉まわり、壁掛け型テレビ、ベージュの床) の写真
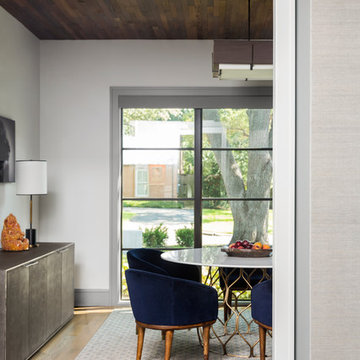
Photo by Michael Wiltbank
ダラスにあるお手頃価格の中くらいなモダンスタイルのおしゃれなLDK (ミュージックルーム、白い壁、無垢フローリング、壁掛け型テレビ、ベージュの床) の写真
ダラスにあるお手頃価格の中くらいなモダンスタイルのおしゃれなLDK (ミュージックルーム、白い壁、無垢フローリング、壁掛け型テレビ、ベージュの床) の写真
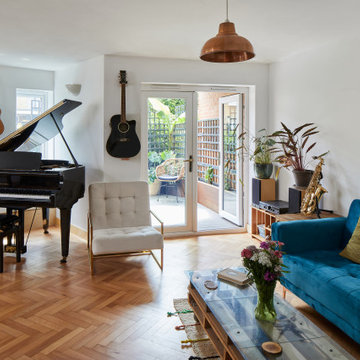
Flat renovation in Nunhead, South East London. We have constructed a curved wall clad with vertical pine timber battens, which soften the edges of the space and create an aesthetically pleasing feature to the space. With the curved bathroom wall we wanted the new bathroom to appear as a identifiable new addition to the flat therefore the geometry of a curved wall, as well as its external cladding with vertical pine timber battens would create the appearance of a ""pod"" inserted into the flat.
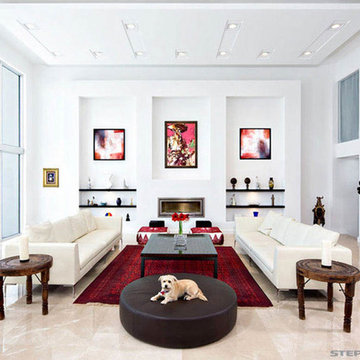
Stephanie LaVigne Villeneuve
マイアミにあるラグジュアリーな巨大なモダンスタイルのおしゃれなLDK (ミュージックルーム、白い壁) の写真
マイアミにあるラグジュアリーな巨大なモダンスタイルのおしゃれなLDK (ミュージックルーム、白い壁) の写真
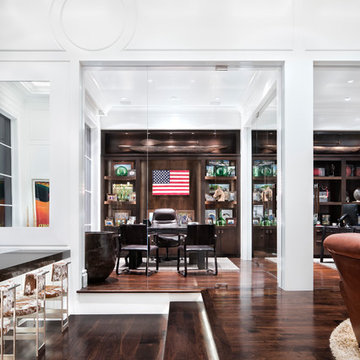
オースティンにあるラグジュアリーな広いモダンスタイルのおしゃれなLDK (ミュージックルーム、白い壁、濃色無垢フローリング、茶色い床) の写真
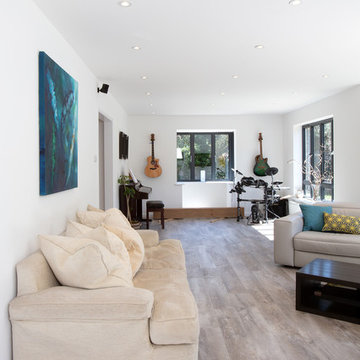
This project was a large scale extension; two storey side and front with a single storey rear. Also a full house refurb throughout including mod cons where possible. The main workings were designed by our clients architect and we then added subtle features to ensure the finish was to our client’s desire to complete the house transformation. Our clients objective was to completely update this property and create an impressive open plan, flowing feel.
During the build we overcame many build obstacles. We installed over 15 steels and carried out adjustments throughout the project. We added an additional bi folding door opening, completely opened up the back section of the house this involved adding further steels mid project. A new water main was required at 100mts in length, the access was narrow which made some tasks challenging at times.
This property now has many special features which include a stylish atrium roof light in the stairwell and a large pyramid roof atrium which is 3mts long in kitchen. Large bi folding door openings were installed accompanied by an almost full open-plan living space on the ground floor. Underfloor heating has been installed in 90% of the ground floor.
This property is now an impressive family home with a modern and fresh feel throughout.
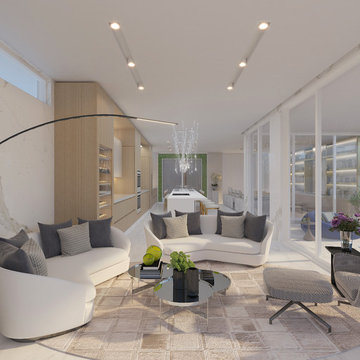
Britto Charette designed the interiors for the entire home, from the master bedroom and bathroom to the children’s and guest bedrooms, to an office suite and a “play terrace” for the family and their guests to enjoy.Ocean views. Custom interiors. Architectural details. Located in Miami’s Venetian Islands, Rivo Alto is a new-construction interior design project that our Britto Charette team is proud to showcase.
Our clients are a family from South America that values time outdoors. They’ve tasked us with creating a sense of movement in this vacation home and a seamless transition between indoor/outdoor spaces—something we’ll achieve with lots of glass.
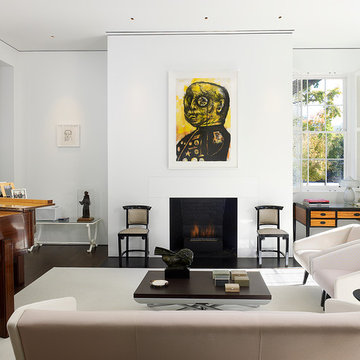
Hoachlander Davis Photography
ワシントンD.C.にあるラグジュアリーな中くらいなモダンスタイルのおしゃれな独立型リビング (ミュージックルーム、白い壁、無垢フローリング、標準型暖炉、石材の暖炉まわり、テレビなし) の写真
ワシントンD.C.にあるラグジュアリーな中くらいなモダンスタイルのおしゃれな独立型リビング (ミュージックルーム、白い壁、無垢フローリング、標準型暖炉、石材の暖炉まわり、テレビなし) の写真
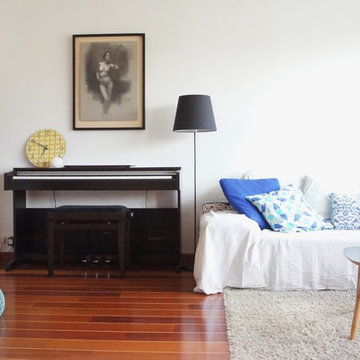
ADC Amandine Branji et Pauline Keo
パリにあるお手頃価格の中くらいなモダンスタイルのおしゃれなLDK (ミュージックルーム、白い壁、据え置き型テレビ、無垢フローリング) の写真
パリにあるお手頃価格の中くらいなモダンスタイルのおしゃれなLDK (ミュージックルーム、白い壁、据え置き型テレビ、無垢フローリング) の写真
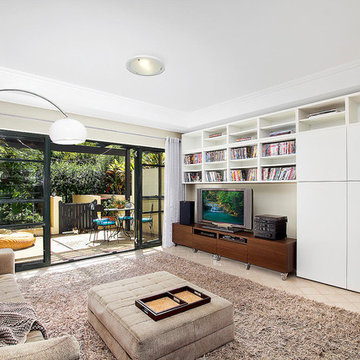
セントラルコーストにあるお手頃価格の小さなモダンスタイルのおしゃれなLDK (ミュージックルーム、ベージュの壁、トラバーチンの床、埋込式メディアウォール) の写真
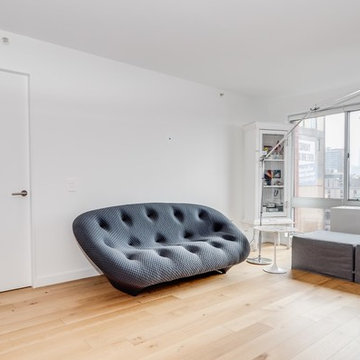
Athos Kyriakides
ニューヨークにあるお手頃価格の中くらいなモダンスタイルのおしゃれなLDK (ミュージックルーム、白い壁、淡色無垢フローリング、据え置き型テレビ、暖炉なし、ベージュの床) の写真
ニューヨークにあるお手頃価格の中くらいなモダンスタイルのおしゃれなLDK (ミュージックルーム、白い壁、淡色無垢フローリング、据え置き型テレビ、暖炉なし、ベージュの床) の写真
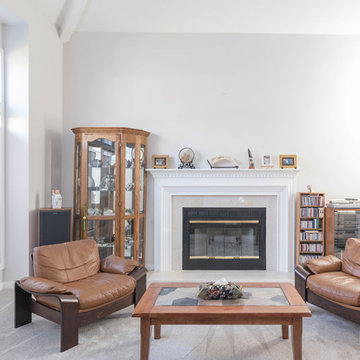
Martinescu Photography
シアトルにあるお手頃価格の中くらいなモダンスタイルのおしゃれなリビングロフト (ミュージックルーム、白い壁、カーペット敷き、標準型暖炉、木材の暖炉まわり、テレビなし、ベージュの床) の写真
シアトルにあるお手頃価格の中くらいなモダンスタイルのおしゃれなリビングロフト (ミュージックルーム、白い壁、カーペット敷き、標準型暖炉、木材の暖炉まわり、テレビなし、ベージュの床) の写真
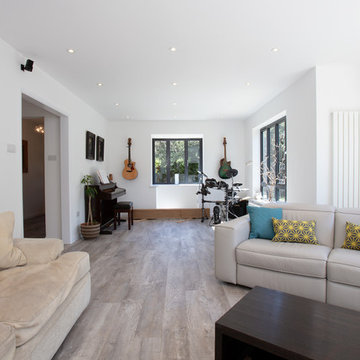
This project was a large scale extension; two storey side and front with a single storey rear. Also a full house refurb throughout including mod cons where possible. The main workings were designed by our clients architect and we then added subtle features to ensure the finish was to our client’s desire to complete the house transformation. Our clients objective was to completely update this property and create an impressive open plan, flowing feel.
During the build we overcame many build obstacles. We installed over 15 steels and carried out adjustments throughout the project. We added an additional bi folding door opening, completely opened up the back section of the house this involved adding further steels mid project. A new water main was required at 100mts in length, the access was narrow which made some tasks challenging at times.
This property now has many special features which include a stylish atrium roof light in the stairwell and a large pyramid roof atrium which is 3mts long in kitchen. Large bi folding door openings were installed accompanied by an almost full open-plan living space on the ground floor. Underfloor heating has been installed in 90% of the ground floor.
This property is now an impressive family home with a modern and fresh feel throughout.
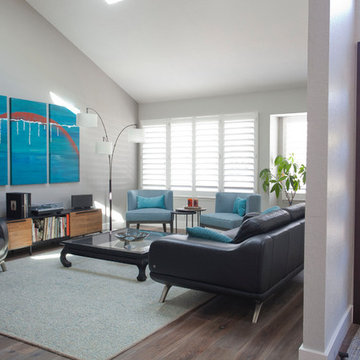
Fly By Nite Studios
サンフランシスコにあるお手頃価格の中くらいなモダンスタイルのおしゃれなLDK (ミュージックルーム、グレーの壁、無垢フローリング、暖炉なし、テレビなし) の写真
サンフランシスコにあるお手頃価格の中くらいなモダンスタイルのおしゃれなLDK (ミュージックルーム、グレーの壁、無垢フローリング、暖炉なし、テレビなし) の写真
お手頃価格の、ラグジュアリーな白いモダンスタイルのリビング (ミュージックルーム) の写真
1
