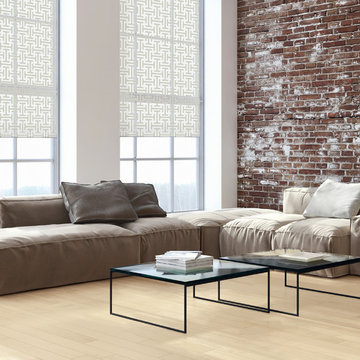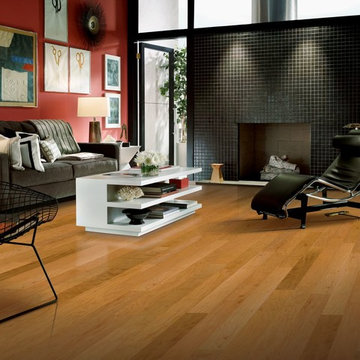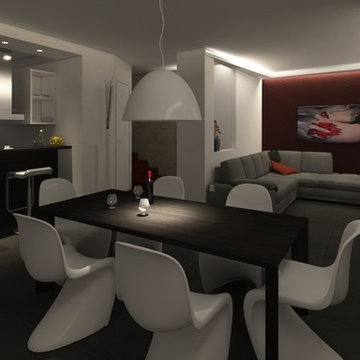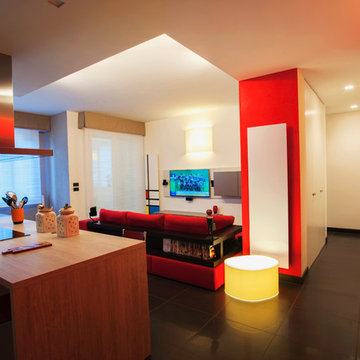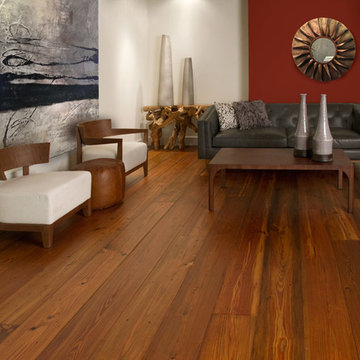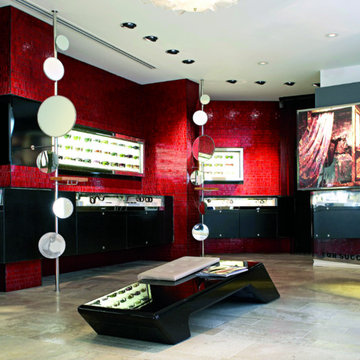高級なモダンスタイルのリビング (赤い壁) の写真
絞り込み:
資材コスト
並び替え:今日の人気順
写真 1〜20 枚目(全 34 枚)
1/4
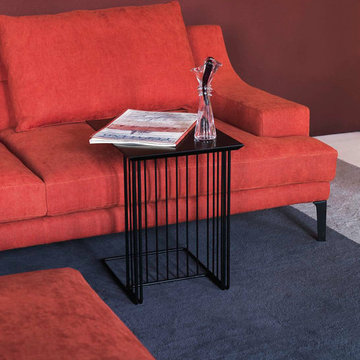
Driade 2017 Collection.
Available through Linea, Inc. in Los Angeles.
ロサンゼルスにある高級な中くらいなモダンスタイルのおしゃれなリビング (赤い壁、カーペット敷き、暖炉なし、テレビなし、青い床) の写真
ロサンゼルスにある高級な中くらいなモダンスタイルのおしゃれなリビング (赤い壁、カーペット敷き、暖炉なし、テレビなし、青い床) の写真
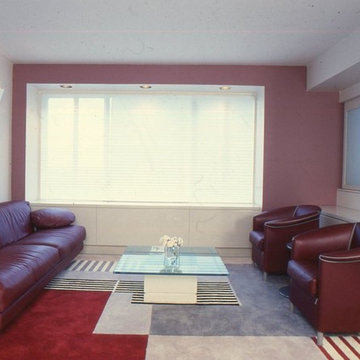
Furnishings in the living room form a soft, warm contrast to the coolness of the space. An Italian sofa and two chairs all clad in burgundy leather, piped in gray, are arranged around a glass and lacquer coffee table. Sandblasted bands in the glass top pick up on banded motifs in the rug below.
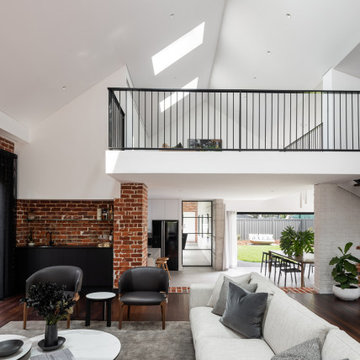
Major Renovation and Reuse Theme to existing residence
Architect: X-Space Architects
パースにある高級な広いモダンスタイルのおしゃれなLDK (赤い壁、濃色無垢フローリング、茶色い床、レンガ壁) の写真
パースにある高級な広いモダンスタイルのおしゃれなLDK (赤い壁、濃色無垢フローリング、茶色い床、レンガ壁) の写真
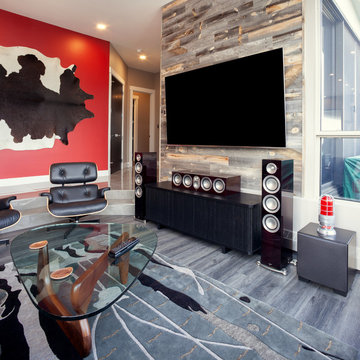
Mike Heywood
カルガリーにある高級な中くらいなモダンスタイルのおしゃれな独立型リビング (ミュージックルーム、赤い壁、濃色無垢フローリング、壁掛け型テレビ、グレーの床) の写真
カルガリーにある高級な中くらいなモダンスタイルのおしゃれな独立型リビング (ミュージックルーム、赤い壁、濃色無垢フローリング、壁掛け型テレビ、グレーの床) の写真
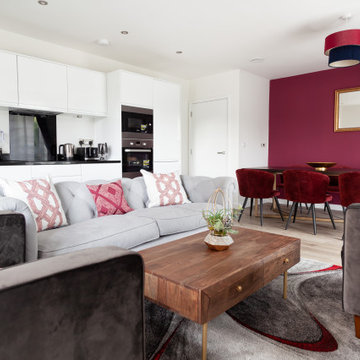
Open plan living room and kitchen with an informal seating area. Large grey and red abstract rug. Brass and walnut dining table.
ロンドンにある高級な中くらいなモダンスタイルのおしゃれなリビング (壁掛け型テレビ、赤い壁、淡色無垢フローリング、暖炉なし、茶色い床、白い天井) の写真
ロンドンにある高級な中くらいなモダンスタイルのおしゃれなリビング (壁掛け型テレビ、赤い壁、淡色無垢フローリング、暖炉なし、茶色い床、白い天井) の写真
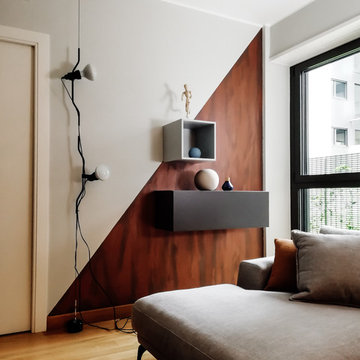
In soggiorno le pareti sono caratterizzate da spicchi di colore effetto ruggine; colore ripreso dai cuscini e dai piedini del divano. Il soggiorno comunica direttamente con la loggia esterna. Il tappeto in pura seta vegetale dona luminosità al living. @EasyRelooking
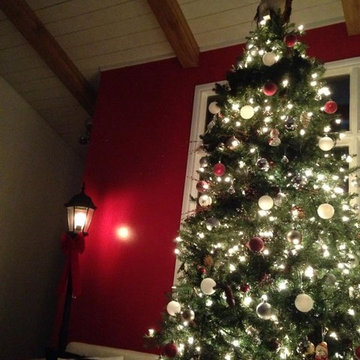
A woodland Tree in a modern Red and white room
カルガリーにある高級な巨大なモダンスタイルのおしゃれなリビング (赤い壁) の写真
カルガリーにある高級な巨大なモダンスタイルのおしゃれなリビング (赤い壁) の写真
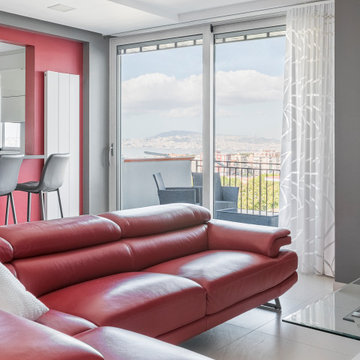
FIESTA è un appartamento di circa 100 mq ubicato ad Ercolano, dove l’uso del colore acceso, sovrapposto al bianco degli arredi e delle pareti, dà vivacità ed energia agli spazi.
L’idea progettuale è stata finalizzata a rendere luminoso l’appartamento e a consentire una fluidità degli ambienti che permettesse di avere un’unica zona giorno, pur mantenendo distinte le funzioni di cucina, pranzo e living.
Un gioco di volumi e di colori, e di linee ben definite, separa la zona giorno dalla zona notte, dove oltre a due camere da letto troviamo due bagni, di cui uno accessibile dal soggiorno.
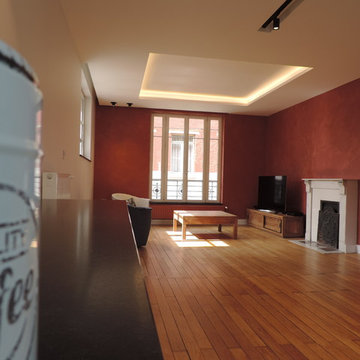
Une cloison séparait avant la salle à manger du salon. nous avons fait le choix de déplacer la cuisine dans l'ancienne salle à manger et de faire un espace unique et modulable. une table prendra place sous le rail de spots noir et permettra d'avoir un salon à géométrie variable. le rail de spots permet d'orienter la lumière et suivra l'emplacement de la future table.
pour délimiter le salon de l'espace cuisine, un angle a été travaillé avec un enduit béton ocre rouge, mettant en valeur la cheminée existante et faisant écho à la façade de l'immeuble d'en face. une gorge lumineuse vient assurer un éclairage indirect et diffus, tamisant pour des soirée cocooning.
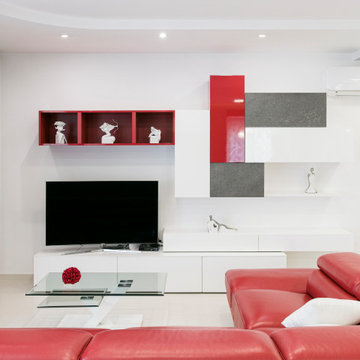
FIESTA è un appartamento di circa 100 mq ubicato ad Ercolano, dove l’uso del colore acceso, sovrapposto al bianco degli arredi e delle pareti, dà vivacità ed energia agli spazi.
L’idea progettuale è stata finalizzata a rendere luminoso l’appartamento e a consentire una fluidità degli ambienti che permettesse di avere un’unica zona giorno, pur mantenendo distinte le funzioni di cucina, pranzo e living.
Un gioco di volumi e di colori, e di linee ben definite, separa la zona giorno dalla zona notte, dove oltre a due camere da letto troviamo due bagni, di cui uno accessibile dal soggiorno.
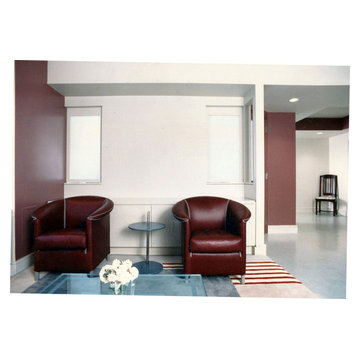
The den / family room is separated fro the other living areas with walls containing sandblasted glass panels and doors that open to create one large space for entertaining or close when privacy is required. The glass windows figure perfectly above the living room chairs, creating a strong vignette. In between the chairs is a gray Eileen Gray side table by Classicon through M2L. Behind the chairs is built in cabinetry, further emphasizing this seating area.
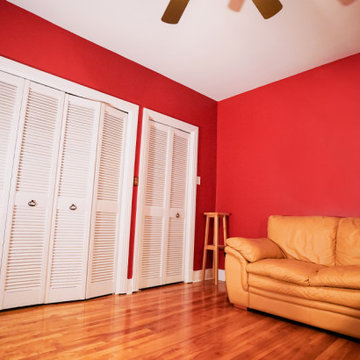
Throughout the ground floor, parquet and carpet were removed to showcase existing hardwood floors, which were sanded and varnished. Plaster walls and ceilings were also given a fresh repaint. This was part of a combined duplex renovation, which also included a kitchen and bathroom.
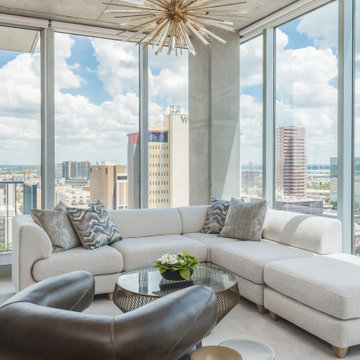
Open Plan Great Room overlooking Downtown Tampa employs a modern comfortable furniture plan for the mixed use space.
タンパにある高級な中くらいなモダンスタイルのおしゃれなLDK (赤い壁、淡色無垢フローリング、壁掛け型テレビ) の写真
タンパにある高級な中くらいなモダンスタイルのおしゃれなLDK (赤い壁、淡色無垢フローリング、壁掛け型テレビ) の写真
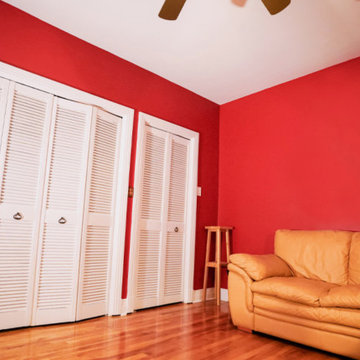
Suite à l'acquisition du rez-de-chaussée de leur duplex, les propriétaires ont décidé de rénover l'ensemble de l'appartement.
La salle de bain a été entièrement rénovée, incluant la plomberie, l'isolation du mur extérieur et l'électricité. L'entrepreneur général a collaborer de concert avec le propriétaire dans la sélection des équipements de finition (tuile de céramique murale et de plancher, robinetterie, douche, vanité).
Dans la cuisine, la rénovation complète comprenait le remplacement de toute la plomberie, l'électricité et le plancher de céramique. Les armoires et les plans de travail ont été fournis par le client (de IKEA).
Dans tout le rez-de-chaussée, parquet et moquette ont été retirés pour mettre en valeur les parquets existants, poncés et vernis. Les murs et plafonds en plâtre ont également été repeints.
__________
Following the acquisition of the ground floor of their duplex, the homeowners decided to renovate the entire apartment.
The bathroom was completely renovated, including plumbing, insulation of the exterior wall, and electricity. Ceramic walls and floor tiling, plumbing hardware, and finishes for the shower and vanity were selected through collaboration between the general contractor and homeowner.
In the kitchen, the full renovation included the replacement of all plumbing, electricity, and ceramic flooring. Cabinets and countertops were supplied by the customer (from IKEA).
Throughout the ground floor, parquet and carpet were removed to showcase existing hardwood floors, which were sanded and varnished. Plaster walls and ceilings were also given a fresh repaint.
高級なモダンスタイルのリビング (赤い壁) の写真
1
