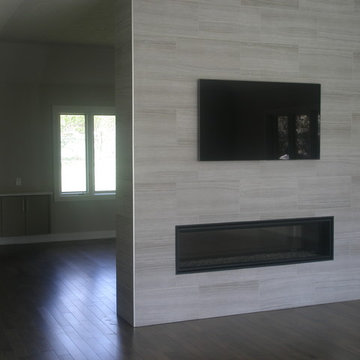高級な、ラグジュアリーなモダンスタイルのリビング (無垢フローリング、グレーの壁) の写真
絞り込み:
資材コスト
並び替え:今日の人気順
写真 1〜20 枚目(全 715 枚)
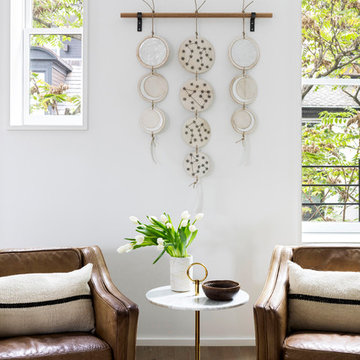
Photo by Costas Picadas
Art by M.Quan
ニューヨークにある高級な広いモダンスタイルのおしゃれなリビングロフト (グレーの壁、無垢フローリング、暖炉なし、壁掛け型テレビ) の写真
ニューヨークにある高級な広いモダンスタイルのおしゃれなリビングロフト (グレーの壁、無垢フローリング、暖炉なし、壁掛け型テレビ) の写真
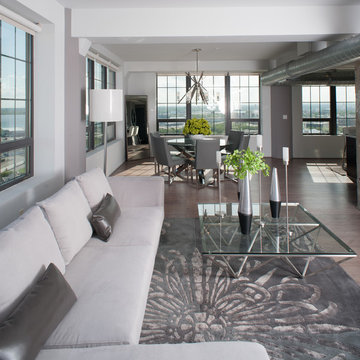
***Winner of International Property Award 2016-2017***
This luxurious model home in Silo Point, Baltimore, MD, showcases a Modern Bling aesthetic. The warm, light wood floors and wood panel accent walls complement the coolness of stainless steel and chrome accented furniture, lighting, and accessories. Modern Bling combines reflective metals and sleek, minimalist lines that create an indulgent atmosphere.
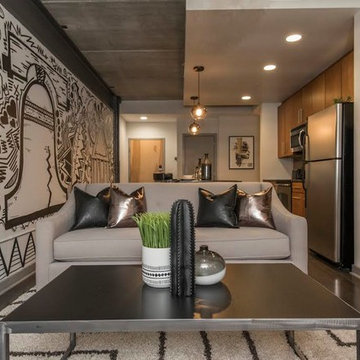
Enjoy yourself in this beautifully renovated and fully furnished property located in the middle of Rittenhouse Square. This modern city apartment has been uniquely decorated by the Remix Design team bringing in a local artist to add an urban twist to the city.
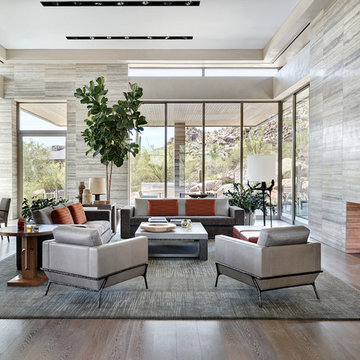
The primary goal for this project was to craft a modernist derivation of pueblo architecture. Set into a heavily laden boulder hillside, the design also reflects the nature of the stacked boulder formations. The site, located near local landmark Pinnacle Peak, offered breathtaking views which were largely upward, making proximity an issue. Maintaining southwest fenestration protection and maximizing views created the primary design constraint. The views are maximized with careful orientation, exacting overhangs, and wing wall locations. The overhangs intertwine and undulate with alternating materials stacking to reinforce the boulder strewn backdrop. The elegant material palette and siting allow for great harmony with the native desert.
The Elegant Modern at Estancia was the collaboration of many of the Valley's finest luxury home specialists. Interiors guru David Michael Miller contributed elegance and refinement in every detail. Landscape architect Russ Greey of Greey | Pickett contributed a landscape design that not only complimented the architecture, but nestled into the surrounding desert as if always a part of it. And contractor Manship Builders -- Jim Manship and project manager Mark Laidlaw -- brought precision and skill to the construction of what architect C.P. Drewett described as "a watch."
Project Details | Elegant Modern at Estancia
Architecture: CP Drewett, AIA, NCARB
Builder: Manship Builders, Carefree, AZ
Interiors: David Michael Miller, Scottsdale, AZ
Landscape: Greey | Pickett, Scottsdale, AZ
Photography: Dino Tonn, Scottsdale, AZ
Publications:
"On the Edge: The Rugged Desert Landscape Forms the Ideal Backdrop for an Estancia Home Distinguished by its Modernist Lines" Luxe Interiors + Design, Nov/Dec 2015.
Awards:
2015 PCBC Grand Award: Best Custom Home over 8,000 sq. ft.
2015 PCBC Award of Merit: Best Custom Home over 8,000 sq. ft.
The Nationals 2016 Silver Award: Best Architectural Design of a One of a Kind Home - Custom or Spec
2015 Excellence in Masonry Architectural Award - Merit Award
Photography: Werner Segarra
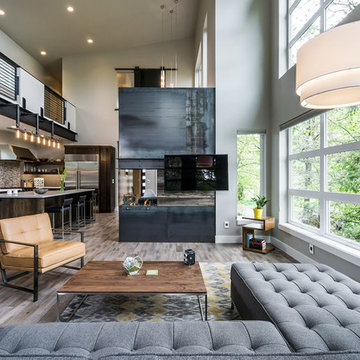
KuDa Photography
他の地域にあるラグジュアリーな広いモダンスタイルのおしゃれなLDK (グレーの壁、無垢フローリング、両方向型暖炉、壁掛け型テレビ) の写真
他の地域にあるラグジュアリーな広いモダンスタイルのおしゃれなLDK (グレーの壁、無垢フローリング、両方向型暖炉、壁掛け型テレビ) の写真
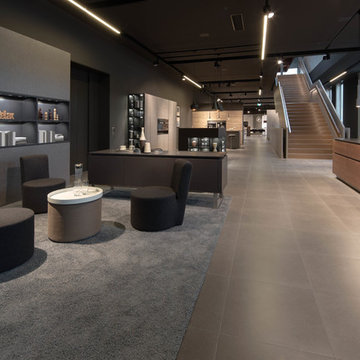
http://www.leicht.com/en-us/
オレンジカウンティにある高級な中くらいなモダンスタイルのおしゃれなリビングロフト (ライブラリー、グレーの壁、無垢フローリング、暖炉なし、埋込式メディアウォール) の写真
オレンジカウンティにある高級な中くらいなモダンスタイルのおしゃれなリビングロフト (ライブラリー、グレーの壁、無垢フローリング、暖炉なし、埋込式メディアウォール) の写真
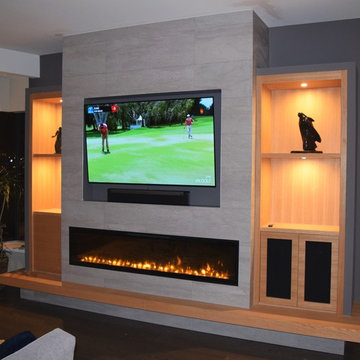
21 Renovations
Our designer worked hard with our customers, and she came up with this design.
Result is amazing, we love it, and what is more important, out customers love it even more.
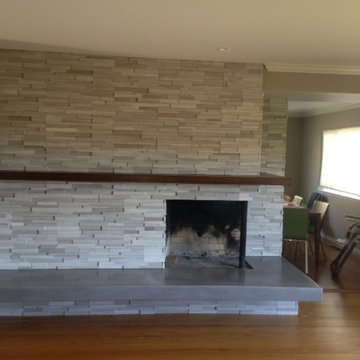
The finished fireplace now boasts a concrete overlay on the hearth, the floating walnut mantel and natural stone on the face. Removing the strange bookcase elongated the fireplace tremendously and made it a focal point worthy of the home.
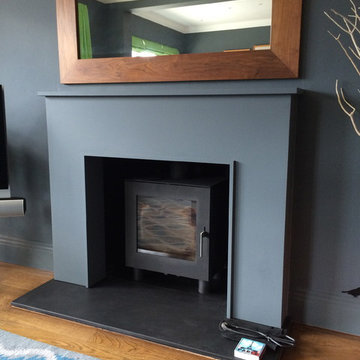
Minimal modern fireplace surround with wood burning stove. Design and manufacture by Carpenter & Carpenter Ltd, designer makers of high quality residential furniture and joinery. Fireplace surround is sprayed to match the colour of the walls. Home is in Cockfosters, Hertfordshire, England
Photo Andrew Carpenter
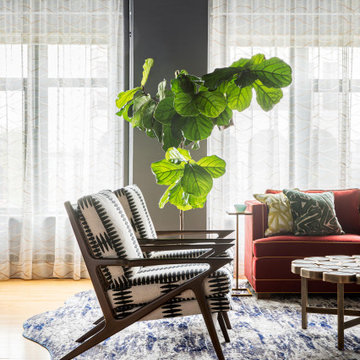
This design scheme blends femininity, sophistication, and the bling of Art Deco with earthy, natural accents. An amoeba-shaped rug breaks the linearity in the living room that’s furnished with a lady bug-red sleeper sofa with gold piping and another curvy sofa. These are juxtaposed with chairs that have a modern Danish flavor, and the side tables add an earthy touch. The dining area can be used as a work station as well and features an elliptical-shaped table with gold velvet upholstered chairs and bubble chandeliers. A velvet, aubergine headboard graces the bed in the master bedroom that’s painted in a subtle shade of silver. Abstract murals and vibrant photography complete the look. Photography by: Sean Litchfield
---
Project designed by Boston interior design studio Dane Austin Design. They serve Boston, Cambridge, Hingham, Cohasset, Newton, Weston, Lexington, Concord, Dover, Andover, Gloucester, as well as surrounding areas.
For more about Dane Austin Design, click here: https://daneaustindesign.com/
To learn more about this project, click here:
https://daneaustindesign.com/leather-district-loft
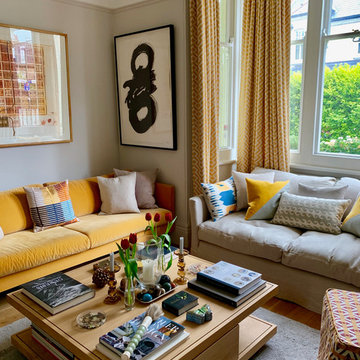
For this space I wanted to create a comfortable sitting room which also made a bold and creative statement. Using vibrant patterns, colours and a variety of textures in the fabrics and furnishings I kept the walls more neutral in order to not distract from the art.
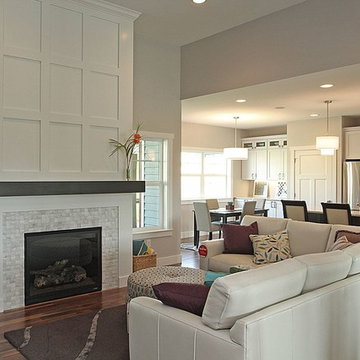
Custom fireplace surround in painted white wood trim, with marble stone inset and wood mantel designed by Emily Hughes. Floors throughout in American Walnut.
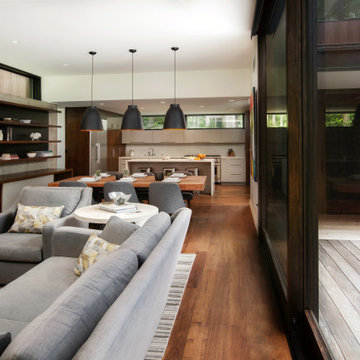
This modern home is artfully tucked into a wooded hillside, and much of the home's beauty rests in its direct connection to the outdoors. Floor-to-ceiling glass panels slide open to connect the interior with the expansive deck outside, nearly doubling the living space during the warmer months of the year. A palette of exposed concrete, glass, black steel, and wood create a simple but strong mix of materials that are repeated throughout the residence. That balance of texture and color is echoed in the choice of interior materials, from the flooring and millwork to the furnishings, artwork and textiles.
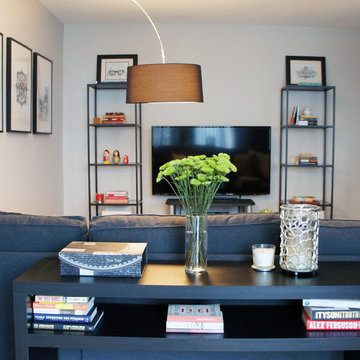
For this small Toronto condo, our main goal was to heighten function while adding our client’s personal style throughout. To create a more spacious and welcoming feel focused on furniture with clean lines, minimal accents, a comfortable sectional to seat multiple guests, and an artwork display creates a welcoming relaxed interior.
For the bedroom, we chose a black and white color palette with layered textures and patterns. A deep red throw gives the room a burst of rich color!
Project completed by Toronto interior design firm Camden Lane Interiors, which serves Toronto.
For more about Camden Lane Interiors, click here: https://www.camdenlaneinteriors.com/
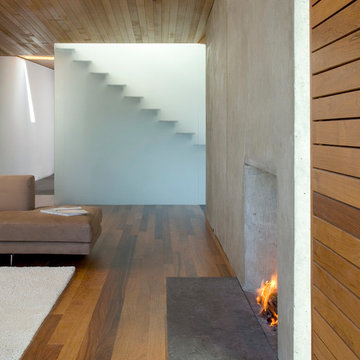
Living area with fireplace
Ethan Kaplan
サンフランシスコにある高級な中くらいなモダンスタイルのおしゃれなLDK (グレーの壁、無垢フローリング、標準型暖炉、コンクリートの暖炉まわり) の写真
サンフランシスコにある高級な中くらいなモダンスタイルのおしゃれなLDK (グレーの壁、無垢フローリング、標準型暖炉、コンクリートの暖炉まわり) の写真
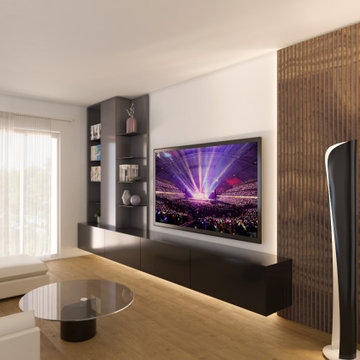
il mobile del soggiorno, un grande spazio dedicato alla tv ,c compensato dalla parete in legno posta a raccordo con il muro
フィレンツェにある高級な中くらいなモダンスタイルのおしゃれなLDK (グレーの壁、無垢フローリング、壁掛け型テレビ、茶色い床、折り上げ天井、板張り壁) の写真
フィレンツェにある高級な中くらいなモダンスタイルのおしゃれなLDK (グレーの壁、無垢フローリング、壁掛け型テレビ、茶色い床、折り上げ天井、板張り壁) の写真
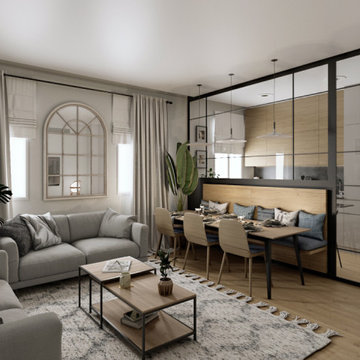
Vista general del salón-comedor.
マドリードにある高級な中くらいなモダンスタイルのおしゃれなLDK (グレーの壁、無垢フローリング、茶色い床) の写真
マドリードにある高級な中くらいなモダンスタイルのおしゃれなLDK (グレーの壁、無垢フローリング、茶色い床) の写真
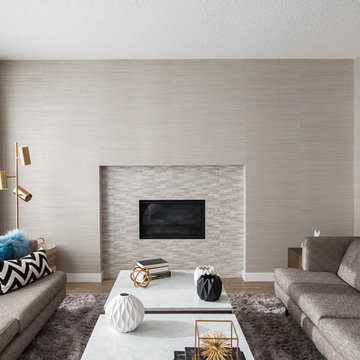
Phillip Jeffries Bermuda Hemp Elephant grasscloth adding texture to all the walls in this open concept living room & dining room. Professional Wallpaper Installation by Drop Wallcoverings, Calgary Wallpaper Installer.
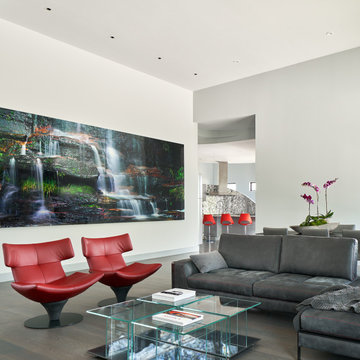
Great Room with both Living and Dining overlooking the Airport with a view of trees directly adjacent and the runway in the background. The wall mounted art is a five piece photo of a waterfall.
高級な、ラグジュアリーなモダンスタイルのリビング (無垢フローリング、グレーの壁) の写真
1
