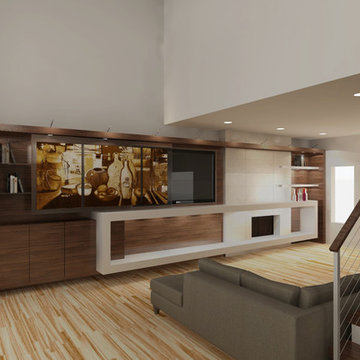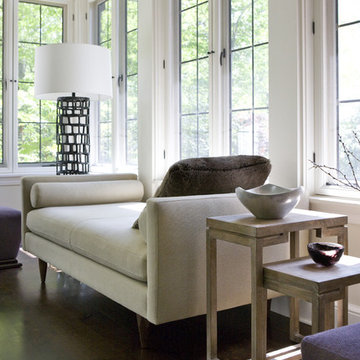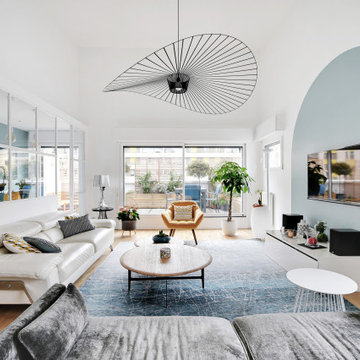高級な、ラグジュアリーなモダンスタイルのリビング (無垢フローリング、クッションフロア) の写真
絞り込み:
資材コスト
並び替え:今日の人気順
写真 1〜20 枚目(全 3,820 枚)
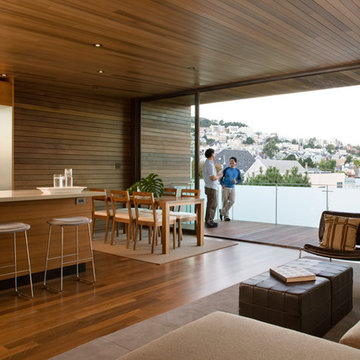
Common space
Ethan Kaplan Photagraphy
サンフランシスコにある高級な広いモダンスタイルのおしゃれなリビング (茶色い壁、無垢フローリング、暖炉なし) の写真
サンフランシスコにある高級な広いモダンスタイルのおしゃれなリビング (茶色い壁、無垢フローリング、暖炉なし) の写真
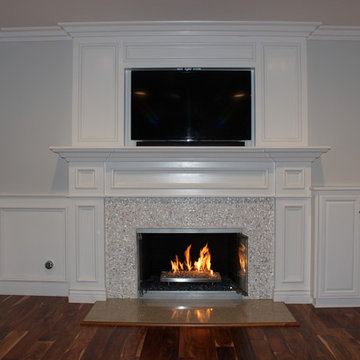
Custom designed and built with modern traditional woodworking and wainscoting this gas burning fireplace is surrounded by mother of pearl tiles and acacia hardwood flooring.
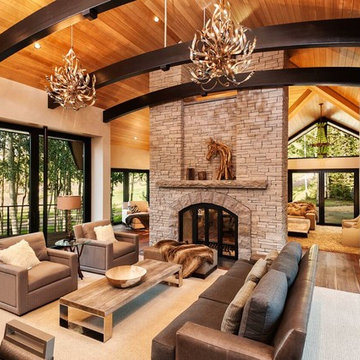
A Great Room with 2 story double sided fireplace shared with a sitting room on the other side. The house was built originally in the 90's and the orignal window were replaced by these floor to celing sliding Weiland doors. Please check out our website for before and after photos of this house - you wouldn't believe it's the same house. Design by Runa Novak of In Your Space. Chicago, Aspen, and Denver. Builder: Structural Enterprises: Chicago, Aspen, New York.
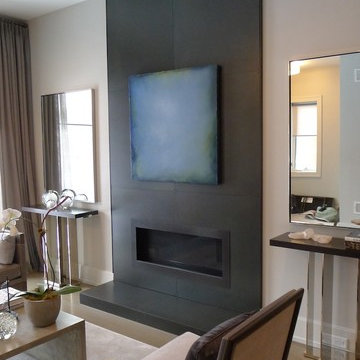
© Randall KRAMER-2014
シカゴにあるラグジュアリーな広いモダンスタイルのおしゃれなLDK (ベージュの壁、無垢フローリング、金属の暖炉まわり、標準型暖炉) の写真
シカゴにあるラグジュアリーな広いモダンスタイルのおしゃれなLDK (ベージュの壁、無垢フローリング、金属の暖炉まわり、標準型暖炉) の写真

The living room is connected to the outdoors by telescoping doors that fold into deep pockets.
ロサンゼルスにある高級な中くらいなモダンスタイルのおしゃれなLDK (ミュージックルーム、テレビなし、白い壁、無垢フローリング、横長型暖炉、漆喰の暖炉まわり) の写真
ロサンゼルスにある高級な中くらいなモダンスタイルのおしゃれなLDK (ミュージックルーム、テレビなし、白い壁、無垢フローリング、横長型暖炉、漆喰の暖炉まわり) の写真
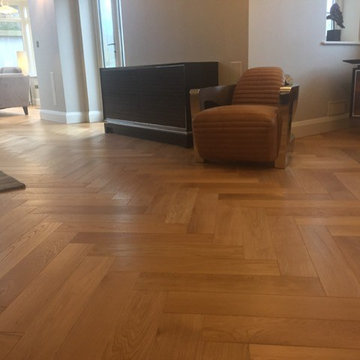
For this house renovation in Sussex the owners wanted to create a simple timeless and elegant interior.
With a palette of muted tones and the utilisation of a small number of key furniture pieces the interior is luxurious yet understated.
The use of wider herringbone brings an up-to-date version of a classic floor.
Prime oak engineered herringbone block in larger format was used throughout the open living space. The blocks were installed and finished in situ.

ローリーにある高級な小さなモダンスタイルのおしゃれなリビングロフト (白い壁、無垢フローリング、標準型暖炉、木材の暖炉まわり、茶色い床) の写真

A vaulted ceiling welcomes you into this charming living room. The symmetry of the built-ins surrounding the fireplace and TV are detailed with white and blue finishes. Grey finishes, brass chandeliers and patterned touches soften the form of the space.

オースティンにある高級な広いモダンスタイルのおしゃれなリビング (白い壁、無垢フローリング、横長型暖炉、石材の暖炉まわり、内蔵型テレビ、茶色い床、パネル壁) の写真
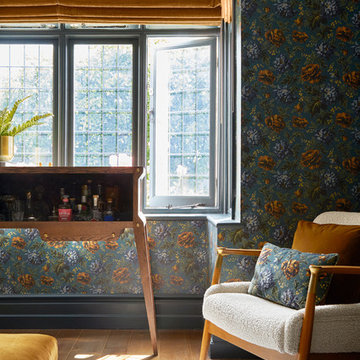
Photo Credits: Anna Stathaki
ロンドンにある高級な中くらいなモダンスタイルのおしゃれなリビング (青い壁、無垢フローリング、標準型暖炉、石材の暖炉まわり、壁掛け型テレビ、茶色い床) の写真
ロンドンにある高級な中くらいなモダンスタイルのおしゃれなリビング (青い壁、無垢フローリング、標準型暖炉、石材の暖炉まわり、壁掛け型テレビ、茶色い床) の写真
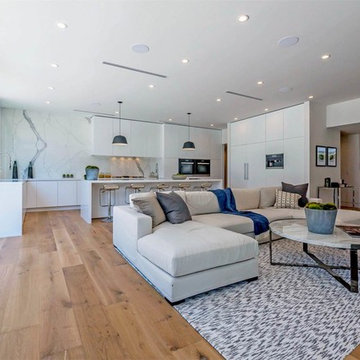
ロサンゼルスにあるラグジュアリーな広いモダンスタイルのおしゃれなリビング (白い壁、無垢フローリング、壁掛け型テレビ、茶色い床、標準型暖炉、石材の暖炉まわり) の写真
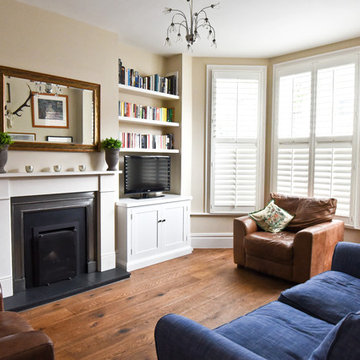
Full renovation of a Victorian terrace house including loft and side return extensions, full interior refurbishment and garden landscaping to create a beautiful family home.
A blend of traditional and modern design elements were expertly executed to deliver a light, stylish and inviting space.
Photo Credits : Simon Richards
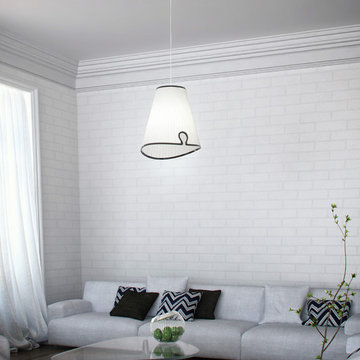
This stylish home in the heart of SFC incorporates gorgeous Italian fabric sofas, the famous Noguchi coffee table, and a set of Iris Design Studio Black and White plisse lights.
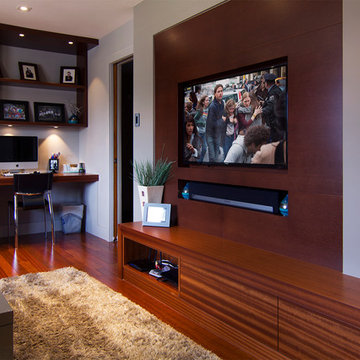
This recent project in Navan included:
new mudroom built-in, home office and media centre ,a small bathroom vanity, walk in closet, master bedroom wall paneling and bench, a bedroom media centre with lots of drawer storage,
a large ensuite vanity with make up area and upper cabinets in high gloss laquer. We also made a custom shower floor in african mahagony with natural hardoil finish.
The design for the project was done by Penny Southam. All exterior finishes are bookmatched mahagony veneers and the accent colour is a stained quartercut engineered veneer.
The inside of the cabinets features solid dovetailed mahagony drawers with the standard softclose.
This recent project in Navan included:
new mudroom built-in, home office and media centre ,a small bathroom vanity, walk in closet, master bedroom wall paneling and bench, a bedroom media centre with lots of drawer storage,
a large ensuite vanity with make up area and upper cabinets in high gloss laquer. We also made a custom shower floor in african mahagony with natural hardoil finish.
The design for the project was done by Penny Southam. All exterior finishes are bookmatched mahagony veneers and the accent colour is a stained quartercut engineered veneer.
The inside of the cabinets features solid dovetailed mahagony drawers with the standard softclose.
We just received the images from our recent project in Rockliffe Park.
This is one of those projects that shows how fantastic modern design can work in an older home.
Old and new design can not only coexist, it can transform a dated place into something new and exciting. Or as in this case can emphasize the beauty of the old and the new features of the house.
The beautifully crafted original mouldings, suddenly draw attention against the reduced design of the Wenge wall paneling.
Handwerk interiors fabricated and installed a range of beautifully crafted cabinets and other mill work items including:
custom kitchen, wall paneling, hidden powder room door, entrance closet integrated in the wall paneling, floating ensuite vanity.
All cabinets and Millwork by www.handwerk.ca
Design: Penny Southam, Ottawa

This 80's style Mediterranean Revival house was modernized to fit the needs of a bustling family. The home was updated from a choppy and enclosed layout to an open concept, creating connectivity for the whole family. A combination of modern styles and cozy elements makes the space feel open and inviting.
Photos By: Paul Vu
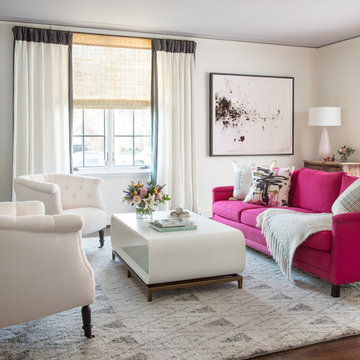
Style standard for 2018! Updated traditional interior reflecting modern layers in furnishings and art. Client requested a living room channeling the feel of a Bobby McAlpine nuance. Mixing modern with antique elements living harmoniously in tune.
Gordon Gregory Photography

The primary goal for this project was to craft a modernist derivation of pueblo architecture. Set into a heavily laden boulder hillside, the design also reflects the nature of the stacked boulder formations. The site, located near local landmark Pinnacle Peak, offered breathtaking views which were largely upward, making proximity an issue. Maintaining southwest fenestration protection and maximizing views created the primary design constraint. The views are maximized with careful orientation, exacting overhangs, and wing wall locations. The overhangs intertwine and undulate with alternating materials stacking to reinforce the boulder strewn backdrop. The elegant material palette and siting allow for great harmony with the native desert.
The Elegant Modern at Estancia was the collaboration of many of the Valley's finest luxury home specialists. Interiors guru David Michael Miller contributed elegance and refinement in every detail. Landscape architect Russ Greey of Greey | Pickett contributed a landscape design that not only complimented the architecture, but nestled into the surrounding desert as if always a part of it. And contractor Manship Builders -- Jim Manship and project manager Mark Laidlaw -- brought precision and skill to the construction of what architect C.P. Drewett described as "a watch."
Project Details | Elegant Modern at Estancia
Architecture: CP Drewett, AIA, NCARB
Builder: Manship Builders, Carefree, AZ
Interiors: David Michael Miller, Scottsdale, AZ
Landscape: Greey | Pickett, Scottsdale, AZ
Photography: Dino Tonn, Scottsdale, AZ
Publications:
"On the Edge: The Rugged Desert Landscape Forms the Ideal Backdrop for an Estancia Home Distinguished by its Modernist Lines" Luxe Interiors + Design, Nov/Dec 2015.
Awards:
2015 PCBC Grand Award: Best Custom Home over 8,000 sq. ft.
2015 PCBC Award of Merit: Best Custom Home over 8,000 sq. ft.
The Nationals 2016 Silver Award: Best Architectural Design of a One of a Kind Home - Custom or Spec
2015 Excellence in Masonry Architectural Award - Merit Award
Photography: Werner Segarra
高級な、ラグジュアリーなモダンスタイルのリビング (無垢フローリング、クッションフロア) の写真
1
