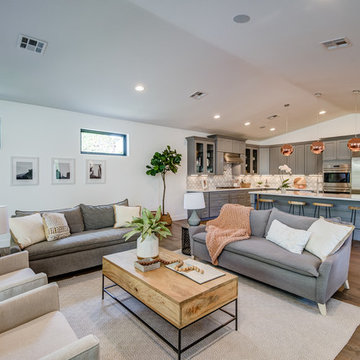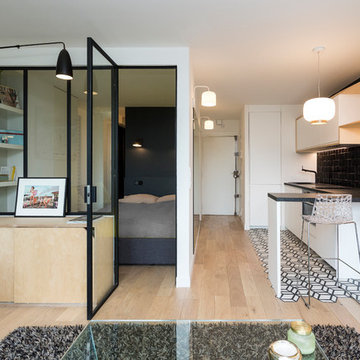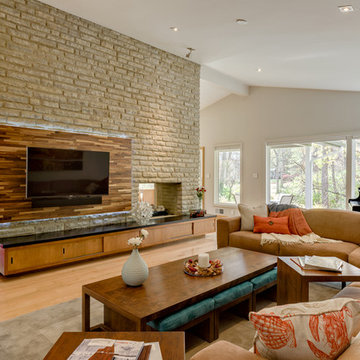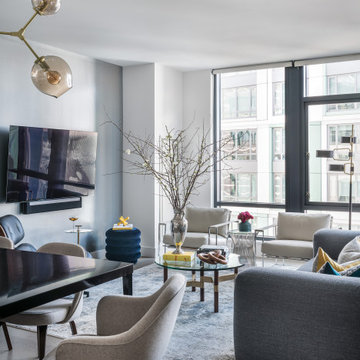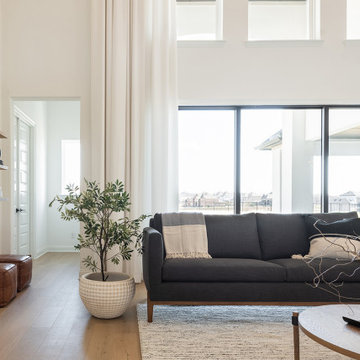高級な、ラグジュアリーなモダンスタイルのリビング (レンガの床、淡色無垢フローリング) の写真
絞り込み:
資材コスト
並び替え:今日の人気順
写真 1〜20 枚目(全 4,783 枚)

Builder: John Kraemer & Sons, Inc. - Architect: Charlie & Co. Design, Ltd. - Interior Design: Martha O’Hara Interiors - Photo: Spacecrafting Photography

Located in the heart of NW Portland, this townhouse is situated on a tree-lined street, surrounded by other beautiful brownstone buildings. The renovation has preserved the building's classic architectural features, while also adding a modern touch. The main level features a spacious, open floor plan, with high ceilings and large windows that allow plenty of natural light to flood the space. The living room is the perfect place to relax and unwind, with a cozy fireplace and comfortable seating, and the kitchen is a chef's dream, with top-of-the-line appliances, custom cabinetry, and a large peninsula.
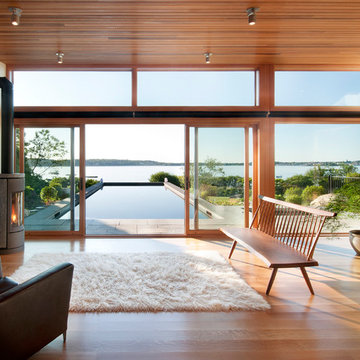
Modern pool and cabana where the granite ledge of Gloucester Harbor meet the manicured grounds of this private residence. The modest-sized building is an overachiever, with its soaring roof and glass walls striking a modern counterpoint to the property’s century-old shingle style home.
Photo by: Nat Rea Photography
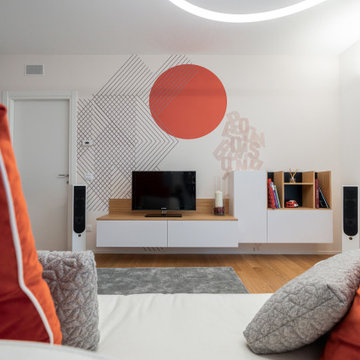
Il mobile Tv, come tutti i mobili del soggiorno, è stato realizzato su misura e su disegno da un falegname.
Foto di Simone Marulli
ミラノにある高級な中くらいなモダンスタイルのおしゃれな独立型リビング (ライブラリー、白い壁、淡色無垢フローリング、埋込式メディアウォール) の写真
ミラノにある高級な中くらいなモダンスタイルのおしゃれな独立型リビング (ライブラリー、白い壁、淡色無垢フローリング、埋込式メディアウォール) の写真

This newly built custom residence turned out to be spectacular. With Interiors by Popov’s magic touch, it has become a real family home that is comfortable for the grownups, safe for the kids and friendly to the little dogs that now occupy this space.The start of construction was a bumpy road for the homeowners. After the house was framed, our clients found themselves paralyzed with the million and one decisions that had to be made. Decisions about plumbing, electrical, millwork, hardware and exterior left them drained and overwhelmed. The couple needed help. It was at this point that they were referred to us by a friend.We immediately went about systematizing the selection and design process, which allowed us to streamline decision making and stay ahead of construction.
We designed every detail in this house. And when I say every detail, I mean it. We designed lighting, plumbing, millwork, hard surfaces, exterior, kitchen, bathrooms, fireplace and so much more. After the construction-related items were addressed, we moved to furniture, rugs, lamps, art, accessories, bedding and so on.
The result of our systematic approach and design vision was a client head over heels in love with their new home. The positive feedback we received from this homeowner was immensely gratifying. They said the only thing that they regret was not hiring Interiors by Popov sooner!
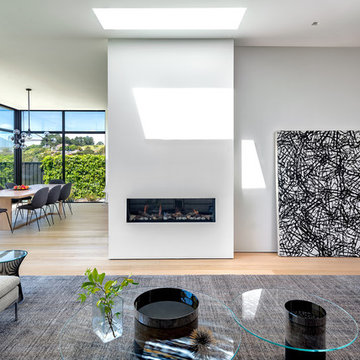
White living room interior with modern fireplace
サンフランシスコにある高級な広いモダンスタイルのおしゃれなLDK (白い壁、淡色無垢フローリング、漆喰の暖炉まわり) の写真
サンフランシスコにある高級な広いモダンスタイルのおしゃれなLDK (白い壁、淡色無垢フローリング、漆喰の暖炉まわり) の写真
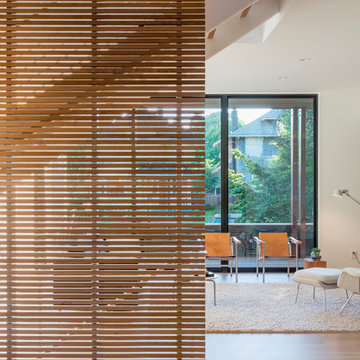
living room and screen detail
Eirik Johnson Photographer
シアトルにある高級な中くらいなモダンスタイルのおしゃれなLDK (白い壁、淡色無垢フローリング、標準型暖炉、漆喰の暖炉まわり) の写真
シアトルにある高級な中くらいなモダンスタイルのおしゃれなLDK (白い壁、淡色無垢フローリング、標準型暖炉、漆喰の暖炉まわり) の写真
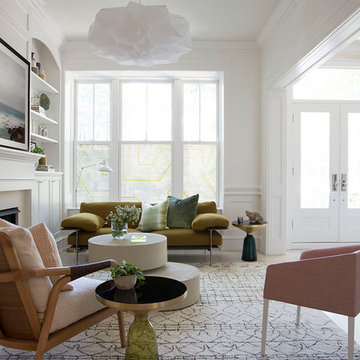
This living room directly off the entry sets the tone for the rest of the home with its low slung furnishings, plush turkish rug and ethereal chandelier. The palette for this space was pulled from the antique wool rug in the dining room with splashes of blush, chartreuse and ochre.
Summer Thornton Design, Inc.
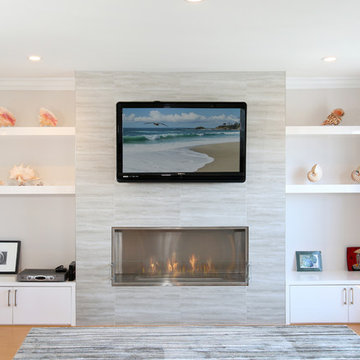
We needed to create some sort of statement on this wall. So we built a fireplace with custom shelves and cabinets to match. We made sure that the line from the fireplace matched the height of the cabinets to ensure very clean lines on this wall.
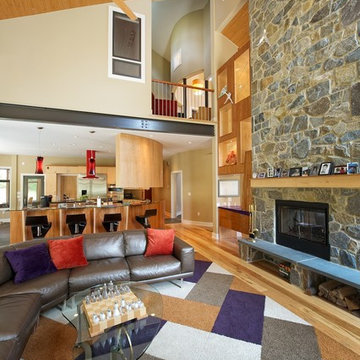
フィラデルフィアにある高級な広いモダンスタイルのおしゃれなLDK (ベージュの壁、淡色無垢フローリング、両方向型暖炉、石材の暖炉まわり、壁掛け型テレビ) の写真

The sitting room features a masonry fireplace with a natural stone hearth and surround. Designed by Architect Philetus Holt III, HMR Architects and built by Lasley Construction.

他の地域にある高級な広いモダンスタイルのおしゃれな独立型リビング (白い壁、淡色無垢フローリング、標準型暖炉、金属の暖炉まわり、内蔵型テレビ、茶色い床) の写真

This Australian-inspired new construction was a successful collaboration between homeowner, architect, designer and builder. The home features a Henrybuilt kitchen, butler's pantry, private home office, guest suite, master suite, entry foyer with concealed entrances to the powder bathroom and coat closet, hidden play loft, and full front and back landscaping with swimming pool and pool house/ADU.
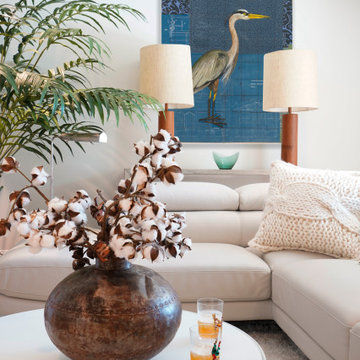
Simple, yet livable living room with sprawling couch and simple white coffee table makes the accessories and art stand out.
他の地域にある高級な中くらいなモダンスタイルのおしゃれなLDK (白い壁、淡色無垢フローリング、標準型暖炉、木材の暖炉まわり、茶色い床) の写真
他の地域にある高級な中くらいなモダンスタイルのおしゃれなLDK (白い壁、淡色無垢フローリング、標準型暖炉、木材の暖炉まわり、茶色い床) の写真
高級な、ラグジュアリーなモダンスタイルのリビング (レンガの床、淡色無垢フローリング) の写真
1

