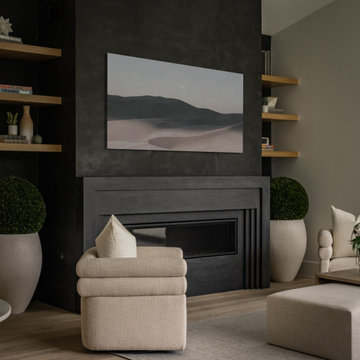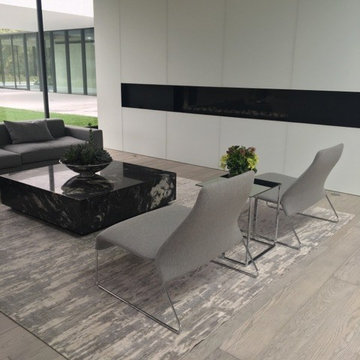高級な、ラグジュアリーな巨大なモダンスタイルのリビング (漆喰の暖炉まわり、タイルの暖炉まわり) の写真
絞り込み:
資材コスト
並び替え:今日の人気順
写真 1〜20 枚目(全 232 枚)

他の地域にあるラグジュアリーな巨大なモダンスタイルのおしゃれなリビングロフト (グレーの壁、淡色無垢フローリング、横長型暖炉、壁掛け型テレビ、茶色い床、三角天井、タイルの暖炉まわり) の写真
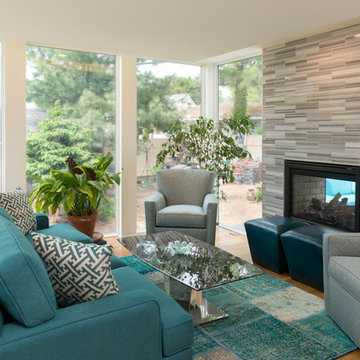
This intimate space is cozy and inviting with a pop of color. Floor to ceiling windows bring the outdoors in and creates a connection to the changing seasons. The build in fire place creates a focal point, and the coziest seat in the house.
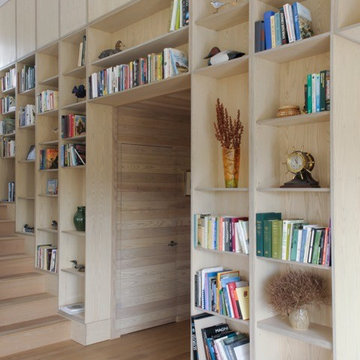
Wall of bookcases follow up the stairs to loft space.
ボストンにある高級な巨大なモダンスタイルのおしゃれなリビングロフト (ライブラリー、濃色無垢フローリング、コーナー設置型暖炉、漆喰の暖炉まわり、壁掛け型テレビ) の写真
ボストンにある高級な巨大なモダンスタイルのおしゃれなリビングロフト (ライブラリー、濃色無垢フローリング、コーナー設置型暖炉、漆喰の暖炉まわり、壁掛け型テレビ) の写真

Designed to embrace an extensive and unique art collection including sculpture, paintings, tapestry, and cultural antiquities, this modernist home located in north Scottsdale’s Estancia is the quintessential gallery home for the spectacular collection within. The primary roof form, “the wing” as the owner enjoys referring to it, opens the home vertically to a view of adjacent Pinnacle peak and changes the aperture to horizontal for the opposing view to the golf course. Deep overhangs and fenestration recesses give the home protection from the elements and provide supporting shade and shadow for what proves to be a desert sculpture. The restrained palette allows the architecture to express itself while permitting each object in the home to make its own place. The home, while certainly modern, expresses both elegance and warmth in its material selections including canterra stone, chopped sandstone, copper, and stucco.
Project Details | Lot 245 Estancia, Scottsdale AZ
Architect: C.P. Drewett, Drewett Works, Scottsdale, AZ
Interiors: Luis Ortega, Luis Ortega Interiors, Hollywood, CA
Publications: luxe. interiors + design. November 2011.
Featured on the world wide web: luxe.daily
Photo by Grey Crawford.
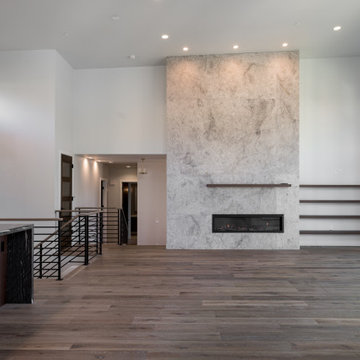
Expansive great room with amazing views of Lake Washington! Beautiful wide plank oak hardwood floors. Floor to ceiling tile, linear gas fireplace warms the room.

リビングは全面ガラス扉、大開口サッシと
どこからでも光がたくさん注ぎ込みます。
他の地域にある高級な巨大なモダンスタイルのおしゃれなリビング (白い壁、大理石の床、標準型暖炉、漆喰の暖炉まわり、白い床、クロスの天井、壁紙、白い天井) の写真
他の地域にある高級な巨大なモダンスタイルのおしゃれなリビング (白い壁、大理石の床、標準型暖炉、漆喰の暖炉まわり、白い床、クロスの天井、壁紙、白い天井) の写真
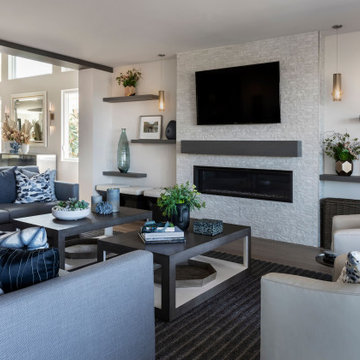
What was once a Tuscan traditional dark home comes alive with open space, new windows and bright coastal coloration in all facets. Large sectional seats 10. Family Room opens to bright white and navy blue kitchen and grand dining space . Family room has private expansive ocean views not shown.
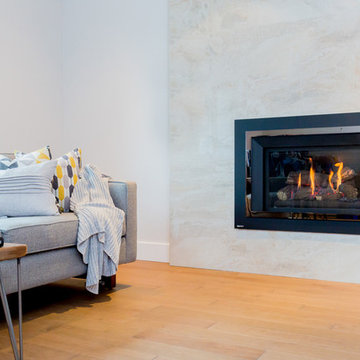
This North Vancouver old timer went through a major renovation in 2015/16. We took it down to the studs and removed all of the dining and living room walls, created an additional storage room (or future bedroom), installed a custom walk in shower, two full height gas fireplaces surrouned by large format tiles and limestone, added windows including a giant 10' window in the kitchen overlooking the green backyard and new oversided 2-tier entertainment deck.
We used luxurious finishes such as limestone, marble, quartz,, oiled hard wood flooring, and high end plumbing fixtures
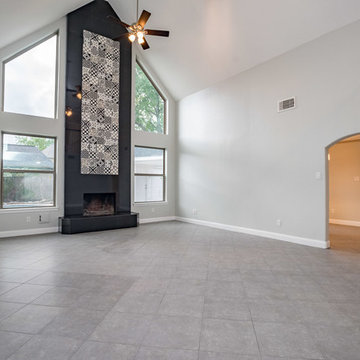
Ammar Selo
ヒューストンにある高級な巨大なモダンスタイルのおしゃれなリビング (グレーの壁、セラミックタイルの床、標準型暖炉、タイルの暖炉まわり、テレビなし) の写真
ヒューストンにある高級な巨大なモダンスタイルのおしゃれなリビング (グレーの壁、セラミックタイルの床、標準型暖炉、タイルの暖炉まわり、テレビなし) の写真
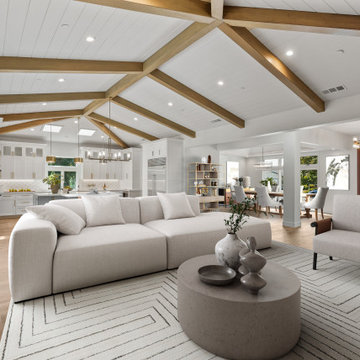
Where once a traditional fireplace dominated, the reimagined living room now flaunts a sleek, modern gas fireplace controlled via touchscreen, clad in lustrous Sahara noir marble tile mix, and trimmed in jolly-aluminum graphite, it's a focal point that radiates sophistication. Overhead, faux wood beams grace the ceiling, adding depth and character to the grand great room.
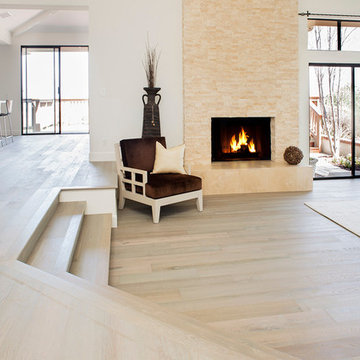
Hadel Productions
オレンジカウンティにある高級な巨大なモダンスタイルのおしゃれなLDK (白い壁、無垢フローリング、タイルの暖炉まわり、標準型暖炉、ベージュの床) の写真
オレンジカウンティにある高級な巨大なモダンスタイルのおしゃれなLDK (白い壁、無垢フローリング、タイルの暖炉まわり、標準型暖炉、ベージュの床) の写真

Photo: Lisa Petrole
サンフランシスコにあるラグジュアリーな巨大なモダンスタイルのおしゃれなリビング (白い壁、磁器タイルの床、横長型暖炉、タイルの暖炉まわり、テレビなし、グレーの床) の写真
サンフランシスコにあるラグジュアリーな巨大なモダンスタイルのおしゃれなリビング (白い壁、磁器タイルの床、横長型暖炉、タイルの暖炉まわり、テレビなし、グレーの床) の写真

ヒューストンにあるラグジュアリーな巨大なモダンスタイルのおしゃれなLDK (白い壁、セラミックタイルの床、吊り下げ式暖炉、タイルの暖炉まわり、壁掛け型テレビ、白い床、壁紙) の写真

他の地域にあるラグジュアリーな巨大なモダンスタイルのおしゃれなリビングロフト (グレーの壁、淡色無垢フローリング、横長型暖炉、壁掛け型テレビ、茶色い床、三角天井、タイルの暖炉まわり) の写真
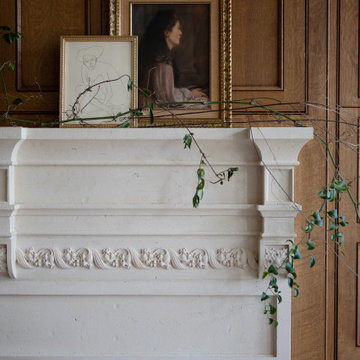
Be still my heart. This vintage art work in a gold frame, paired with a simple figure sketch, give this ornate, traditional mantle just the right touch. Fresh greenery drapes over the edge, and pops out from the wood panel wall.
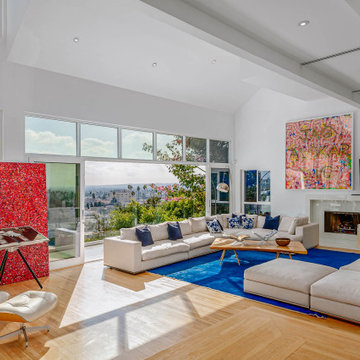
ロサンゼルスにあるラグジュアリーな巨大なモダンスタイルのおしゃれなLDK (白い壁、無垢フローリング、標準型暖炉、タイルの暖炉まわり、壁掛け型テレビ) の写真
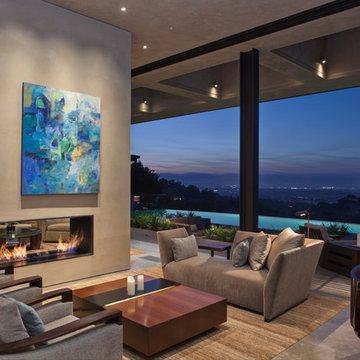
Interior Designer Jacques Saint Dizier
Landscape Architect Dustin Moore of Strata
while with Suzman Cole Design Associates
Frank Paul Perez, Red Lily Studios
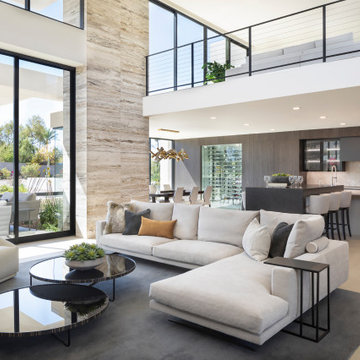
Boundless views visible from every room enhance the indoor/outdoor livability of the home.
Project Details // Razor's Edge
Paradise Valley, Arizona
Architecture: Drewett Works
Builder: Bedbrock Developers
Interior design: Holly Wright Design
Landscape: Bedbrock Developers
Photography: Jeff Zaruba
Faux plants: Botanical Elegance
Travertine walls: Cactus Stone
Porcelain flooring: Facings of America
https://www.drewettworks.com/razors-edge/
高級な、ラグジュアリーな巨大なモダンスタイルのリビング (漆喰の暖炉まわり、タイルの暖炉まわり) の写真
1
