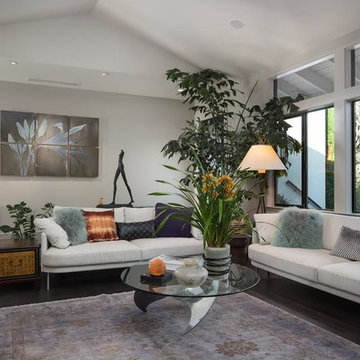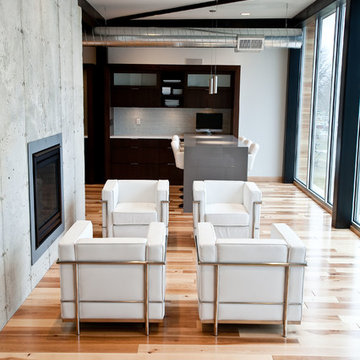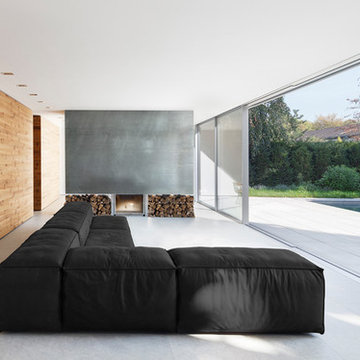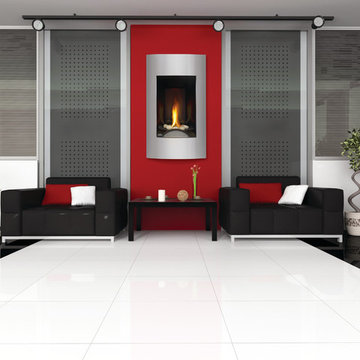高級な、ラグジュアリーなモダンスタイルのリビング (標準型暖炉、テレビなし、グレーの壁) の写真
絞り込み:
資材コスト
並び替え:今日の人気順
写真 1〜20 枚目(全 133 枚)
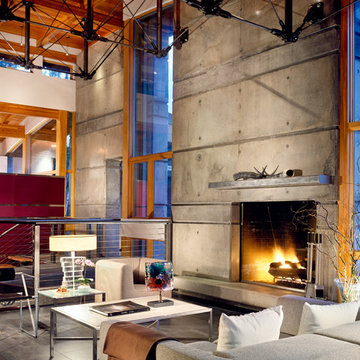
David Marlow
デンバーにあるラグジュアリーな広いモダンスタイルのおしゃれなLDK (グレーの壁、セラミックタイルの床、標準型暖炉、コンクリートの暖炉まわり、テレビなし) の写真
デンバーにあるラグジュアリーな広いモダンスタイルのおしゃれなLDK (グレーの壁、セラミックタイルの床、標準型暖炉、コンクリートの暖炉まわり、テレビなし) の写真
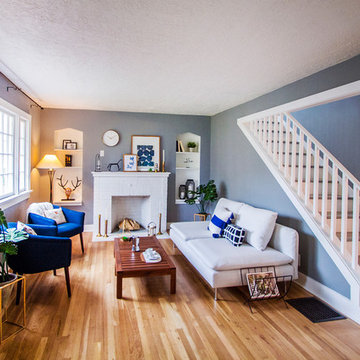
An inviting living room to have endless conversations.
ポートランドにある高級な小さなモダンスタイルのおしゃれなリビング (グレーの壁、淡色無垢フローリング、標準型暖炉、レンガの暖炉まわり、テレビなし、茶色い床) の写真
ポートランドにある高級な小さなモダンスタイルのおしゃれなリビング (グレーの壁、淡色無垢フローリング、標準型暖炉、レンガの暖炉まわり、テレビなし、茶色い床) の写真
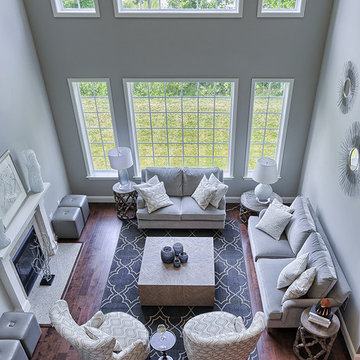
Neutral living room remodel with lots of grey and light! Wood and metal accessories and wood floor shine in this layout.
他の地域にある高級な中くらいなモダンスタイルのおしゃれなリビング (標準型暖炉、グレーの壁、濃色無垢フローリング、石材の暖炉まわり、テレビなし) の写真
他の地域にある高級な中くらいなモダンスタイルのおしゃれなリビング (標準型暖炉、グレーの壁、濃色無垢フローリング、石材の暖炉まわり、テレビなし) の写真
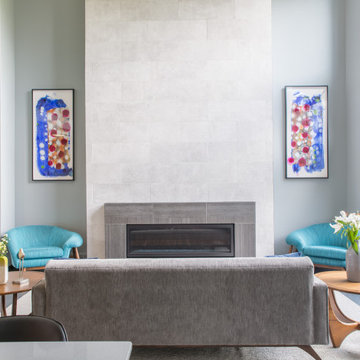
In this Cedar Rapids residence, sophistication meets bold design, seamlessly integrating dynamic accents and a vibrant palette. Every detail is meticulously planned, resulting in a captivating space that serves as a modern haven for the entire family.
Harmonizing a serene palette, this living space features a plush gray sofa accented by striking blue chairs. A fireplace anchors the room, complemented by curated artwork, creating a sophisticated ambience.
---
Project by Wiles Design Group. Their Cedar Rapids-based design studio serves the entire Midwest, including Iowa City, Dubuque, Davenport, and Waterloo, as well as North Missouri and St. Louis.
For more about Wiles Design Group, see here: https://wilesdesigngroup.com/
To learn more about this project, see here: https://wilesdesigngroup.com/cedar-rapids-dramatic-family-home-design
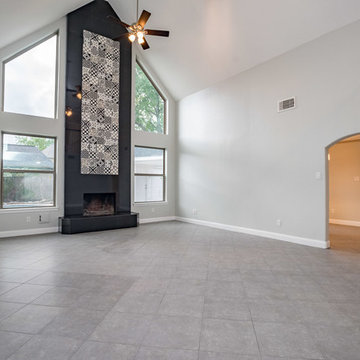
Ammar Selo
ヒューストンにある高級な巨大なモダンスタイルのおしゃれなリビング (グレーの壁、セラミックタイルの床、標準型暖炉、タイルの暖炉まわり、テレビなし) の写真
ヒューストンにある高級な巨大なモダンスタイルのおしゃれなリビング (グレーの壁、セラミックタイルの床、標準型暖炉、タイルの暖炉まわり、テレビなし) の写真
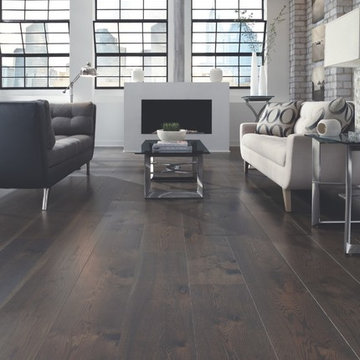
ニューヨークにある高級な広いモダンスタイルのおしゃれなリビングロフト (グレーの壁、濃色無垢フローリング、標準型暖炉、金属の暖炉まわり、テレビなし) の写真
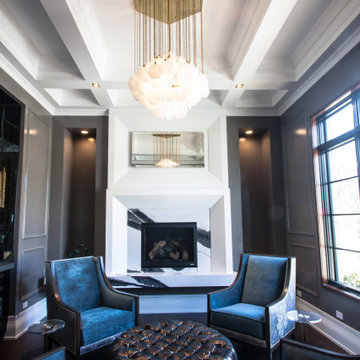
The lounge. Custom fireplace design with dekton surround and limestone surround and overmantle. Painted white beams make up the coffered ceiling details. Grey panels on all the rooms make the fireplace prominent. Glass panels surround the dry bar in the niche opposite the windows.
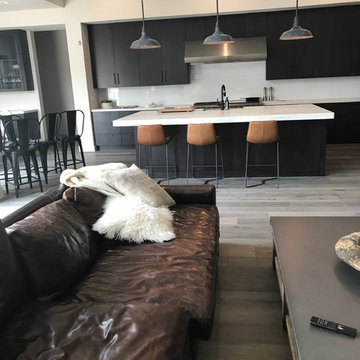
PL : r e s i d e n t i a l d e s i g n
サクラメントにある高級な広いモダンスタイルのおしゃれなリビング (グレーの壁、淡色無垢フローリング、標準型暖炉、金属の暖炉まわり、テレビなし、ベージュの床) の写真
サクラメントにある高級な広いモダンスタイルのおしゃれなリビング (グレーの壁、淡色無垢フローリング、標準型暖炉、金属の暖炉まわり、テレビなし、ベージュの床) の写真

This space combines the elements of wood and sleek lines to give this mountain home modern look. The dark leather cushion seats stand out from the wood slat divider behind them. A long table sits in front of a beautiful fireplace with a dark hardwood accent wall. The stairway acts as an additional divider that breaks one space from the other seamlessly.
Built by ULFBUILT. Contact us today to learn more.
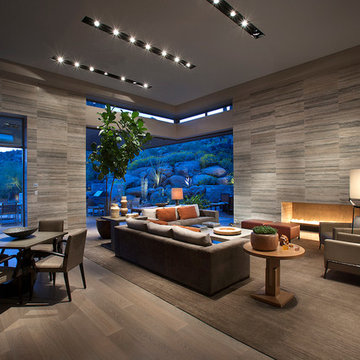
The primary goal for this project was to craft a modernist derivation of pueblo architecture. Set into a heavily laden boulder hillside, the design also reflects the nature of the stacked boulder formations. The site, located near local landmark Pinnacle Peak, offered breathtaking views which were largely upward, making proximity an issue. Maintaining southwest fenestration protection and maximizing views created the primary design constraint. The views are maximized with careful orientation, exacting overhangs, and wing wall locations. The overhangs intertwine and undulate with alternating materials stacking to reinforce the boulder strewn backdrop. The elegant material palette and siting allow for great harmony with the native desert.
The Elegant Modern at Estancia was the collaboration of many of the Valley's finest luxury home specialists. Interiors guru David Michael Miller contributed elegance and refinement in every detail. Landscape architect Russ Greey of Greey | Pickett contributed a landscape design that not only complimented the architecture, but nestled into the surrounding desert as if always a part of it. And contractor Manship Builders -- Jim Manship and project manager Mark Laidlaw -- brought precision and skill to the construction of what architect C.P. Drewett described as "a watch."
Project Details | Elegant Modern at Estancia
Architecture: CP Drewett, AIA, NCARB
Builder: Manship Builders, Carefree, AZ
Interiors: David Michael Miller, Scottsdale, AZ
Landscape: Greey | Pickett, Scottsdale, AZ
Photography: Dino Tonn, Scottsdale, AZ
Publications:
"On the Edge: The Rugged Desert Landscape Forms the Ideal Backdrop for an Estancia Home Distinguished by its Modernist Lines" Luxe Interiors + Design, Nov/Dec 2015.
Awards:
2015 PCBC Grand Award: Best Custom Home over 8,000 sq. ft.
2015 PCBC Award of Merit: Best Custom Home over 8,000 sq. ft.
The Nationals 2016 Silver Award: Best Architectural Design of a One of a Kind Home - Custom or Spec
2015 Excellence in Masonry Architectural Award - Merit Award
Photography: Dino Tonn
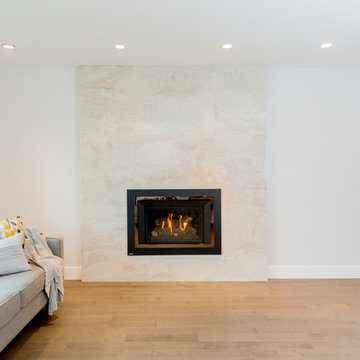
This North Vancouver old timer went through a major renovation in 2015/16. We took it down to the studs and removed all of the dining and living room walls, created an additional storage room (or future bedroom), installed a custom walk in shower, two full height gas fireplaces surrouned by large format tiles and limestone, added windows including a giant 10' window in the kitchen overlooking the green backyard and new oversided 2-tier entertainment deck.
We used luxurious finishes such as limestone, marble, quartz,, oiled hard wood flooring, and high end plumbing fixtures
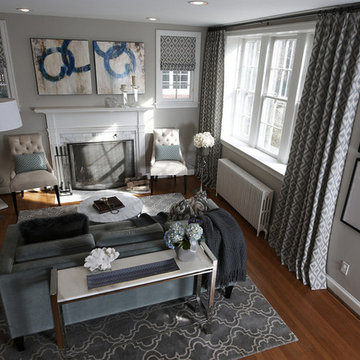
Design Remix:
1. To add some wow to the windows we replaced the drab curtains with dramatic window treatments in a graphic print. By selecting a muted color palette the bold pattern doesn't overwhelm the space adding interest and texture.
2. We removed the wall sconces which did not offer any essential light and replaced them with framed artwork. Here's our trick to doing this on the cheap: Using simple store-bought frames we pulled images from the homeowners library of books! Two of the images are pages from a book on the Washington, DC botanical garden while the others are framed sheet music.
3. Check your inventory! We shopped other areas of the home and discovered the glass end tables in the homeowners basement. We also swapped the heavy brown arm chairs with 2 chairs from their dining room. These ivory tufted side chairs add a lighter look and feel to the space.
4. Dare to D.I.Y. Re-facing the fireplace has a huge impact on the updated look of this space. By covering the dark brick with a white marble tile the space feels bright and fresh. Adding tile or stone to a fireplace is always a great way to strike a balance between modern style and a traditional home.
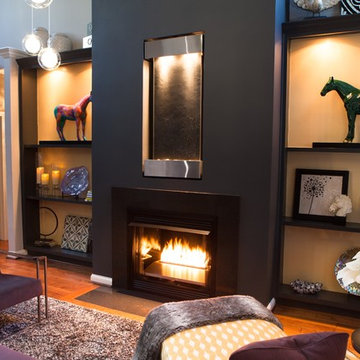
This amazing Great Room was once a very traditional space with white bookshelving and mantle. I removed several of the book shelves, reefaced the fireplace with Cambria Quartz, and installed a lighted water fall feature by Adagio to create a more contemporary space. Custom Furnishings by Bernhardt and Custom Rug by Patti Johnson Interiors and Custom globe lighting complete the amazing colorful space in the heart of Equestrian Country, Lexington, KY
Photo: Aaron Stringer
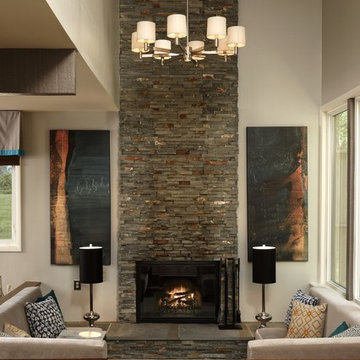
This has been such a fun project! The client purchased an attractive mid-century modern home in Fairfax and immediately contacted us to assist her with the design of the home. She wanted assistance creating a comfortable, contemporary, relaxing space for her, her husband and pups to enjoy. The biggest challenge we faced was the sunken living room with it's not so well built built-in benches and outdated fireplace. We quickly set out to give her the space she was dreaming of. For the sunken living room we had the benches and had new linoleum plank flooring installed (ideal for older pups). We had a custom area rug created for times when she wanted to entertain or to feel a softer under footing. We designed custom sectional benches in a soft, velvety grey fabric and added accent pillows in pops of orange, gold and blue. The fireplace received a facelift. We added a stunning stone veneer over the outdated brick. To tall accent lamps and a beautiful new chandelier add ambient and task lighting to the space.
In the living room we created a comfortable and stylish entertaining area with a new sofa, two accent chairs and custom designed, custom made chaise lounge, ideal for late afternoon reading and naps by the window. A neutral foundation of grey and taupe sets of the pops of turquoise in the accent pillows and banding on the custom made draperies. New top down/bottom up woven wood shades add texture and allow for natural light and privacy at the same time. A modern acrylic ceiling fan is both functional and incredibly eye-catching.
In the dining room we recycled the customers sturdy dining table, giving it new life with semi-gloss paint. New upholstered dining chairs finish off the comfortable space. A new area rug anchors and a stunning chandelier draws attention to the space. An mirrored buffet provides storage and is accented by a gorgeous new mirror, lamp and accessories. New draperies and woven woods tie the space to the living room.
Photographer: Robert Narod
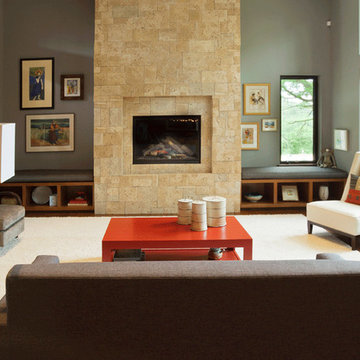
The living room features a soft modern style that is very livable. Against the back wall a sea stone fireplace stretching from floor to ceiling keeps the feel both cozy and contemporary.
Photography by John Richards
---
Project by Wiles Design Group. Their Cedar Rapids-based design studio serves the entire Midwest, including Iowa City, Dubuque, Davenport, and Waterloo, as well as North Missouri and St. Louis.
For more about Wiles Design Group, see here: https://wilesdesigngroup.com/
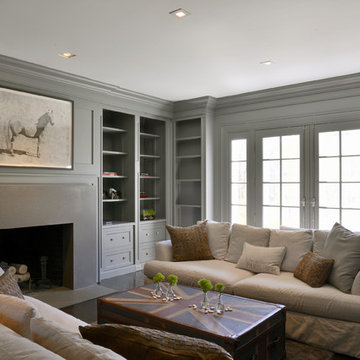
Architecture as a Backdrop for Living™
©2015 Carol Kurth Architecture, PC
www.carolkurtharchitects.com (914) 234-2595 | Bedford, NY Photography by Peter Krupenye
Construction by Legacy Construction Northeast
高級な、ラグジュアリーなモダンスタイルのリビング (標準型暖炉、テレビなし、グレーの壁) の写真
1
