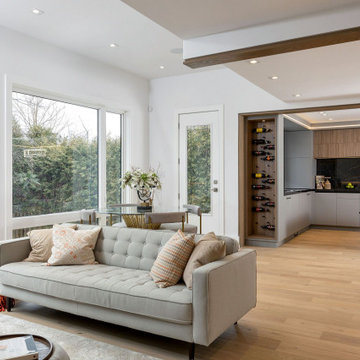ラグジュアリーなモダンスタイルのリビング (茶色い壁、ピンクの壁) の写真
絞り込み:
資材コスト
並び替え:今日の人気順
写真 81〜100 枚目(全 121 枚)
1/5
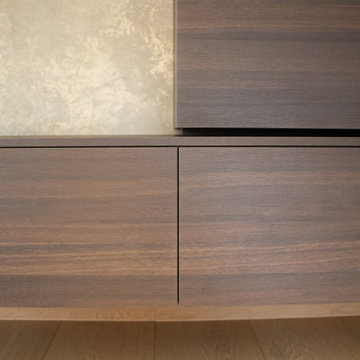
Ansicht des wandhängenden Wohnzimmermöbels in Räuchereiche. Barschrank in geschlossenem Zustand. Sideboard mit geschlossenen Schubkasten. Sehr schön zu sehen ist hier, dass die Holzmaserung durchlaufend ist.
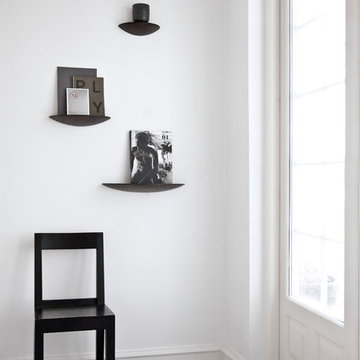
Die Regalbretter aus Eiche setzen einen besonderen Akzent durch ihr minimalistisches Design.
他の地域にあるラグジュアリーな広いモダンスタイルのおしゃれなリビングロフト (ライブラリー、茶色い壁、無垢フローリング、吊り下げ式暖炉、タイルの暖炉まわり、テレビなし、オレンジの床) の写真
他の地域にあるラグジュアリーな広いモダンスタイルのおしゃれなリビングロフト (ライブラリー、茶色い壁、無垢フローリング、吊り下げ式暖炉、タイルの暖炉まわり、テレビなし、オレンジの床) の写真
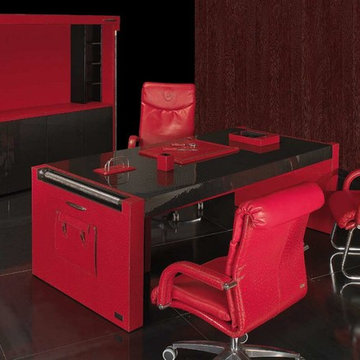
http://www.formitalia.it
サンディエゴにあるラグジュアリーな中くらいなモダンスタイルのおしゃれなリビング (茶色い壁、セラミックタイルの床、標準型暖炉、木材の暖炉まわり、据え置き型テレビ) の写真
サンディエゴにあるラグジュアリーな中くらいなモダンスタイルのおしゃれなリビング (茶色い壁、セラミックタイルの床、標準型暖炉、木材の暖炉まわり、据え置き型テレビ) の写真
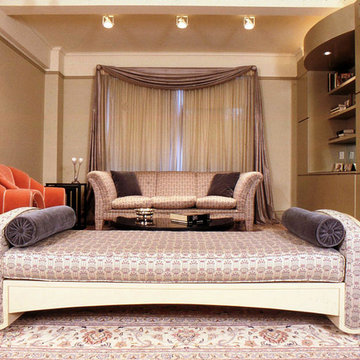
The Living room and foyer require a coherent decoration scheme. This involves refurbishing the existing details as well as introducing some sleek modern elements which highlight the traditional feeling. The expansive living room easily becomes a combination of living / dining room. The dining area is placed on axis with the foyer and the front door of the apartment. The axial relationship of the living and dining furniture (table and chairs designed by David Estreich) lends harmony to the overall architecture / decorating scheme. The dining room furniture combines a traditional feel with modern sensibility, reflecting the overall conception of the room as a synthesis of old and new.
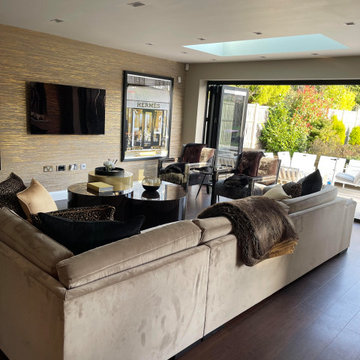
In designing a chic modern living room with brown colouring, bespoke furniture, and velvet fabrics, I have created a luxurious and sophisticated space that exudes elegance and style. Main walls have been wallpapered in a luxurious gold colouring whilst the other walls have been painted in a warm shade of brown, providing a rich and cozy backdrop for the room. Bespoke furniture pieces, such as a sleek coffee table with intricate detailing and a custom designed sofa with clean lines and plush velvet upholstery in a luscious soft brown colouring takes centre stage in the space. Accent chairs in a complementary shade of chocolate brown add depth and texture to the room. The room is adorned with metallic accents in gold and different shades of brown adding a touch of glamour and refinement to the modern aesthetic. Overall, I designed a chic modern living room with a brown colouring scheme using bespoke furniture which exudes sophistication and elegance, creating a space that is both inviting and visually stunning.
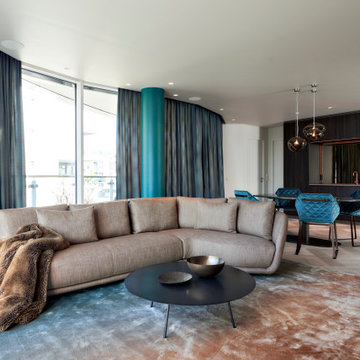
Offener Wohn-Essbereich mit integrierter Küchenzeile.
ハンブルクにあるラグジュアリーな広いモダンスタイルのおしゃれなリビング (茶色い壁、淡色無垢フローリング、壁掛け型テレビ、ベージュの床) の写真
ハンブルクにあるラグジュアリーな広いモダンスタイルのおしゃれなリビング (茶色い壁、淡色無垢フローリング、壁掛け型テレビ、ベージュの床) の写真
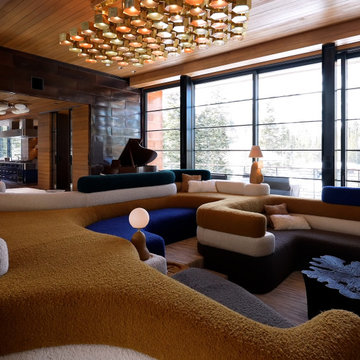
Situated amongst walls of glass, this expansive living room features motorized sliding glass doors that open right up to a wraparound terrace and scenic landscape.
Custom windows, doors, and hardware designed and furnished by Thermally Broken Steel USA.
Other sources:
Beehive Chandelier by Galerie Glustin.
Custom bouclé sofa by Jouffre.
Custom coffee table by Newell Design Studios.
Lamps by Eny Lee Parker.
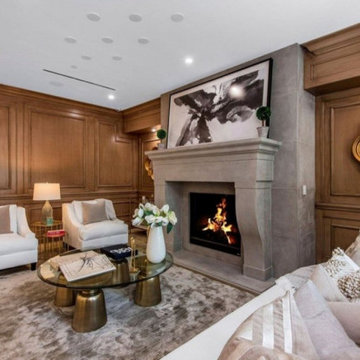
Meticulous craftsmanship and attention to detail abound in this newly constructed east-coast traditional home. The private, gated estate has 6 bedrooms and 9 bathrooms beautifully situated on a lot over 16,000 square feet. An entertainer's paradise, this home has an elevator, gourmet chef's kitchen, wine cellar, indoor sauna and Jacuzzi, outdoor BBQ and fire pit, sun-drenched pool and sports court. The home is a fully equipped Control 4 Smart Home boasting high ceilings and custom cabinetry throughout.
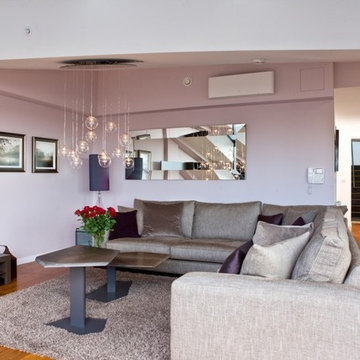
Photographer: David Longstaffe
他の地域にあるラグジュアリーな広いモダンスタイルのおしゃれなLDK (ピンクの壁、塗装フローリング、暖炉なし、埋込式メディアウォール、茶色い床) の写真
他の地域にあるラグジュアリーな広いモダンスタイルのおしゃれなLDK (ピンクの壁、塗装フローリング、暖炉なし、埋込式メディアウォール、茶色い床) の写真
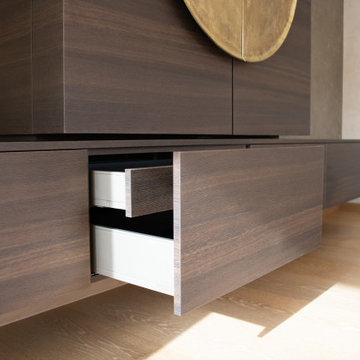
Ansicht des wandhängenden Wohnzimmermöbels in Räuchereiche. Barschrank in geschlossenem Zustand. Sideboard mit offenem Schubkasten. Zusätzlich bietet das Möbel noch einen innen liegenden Schubkasten.
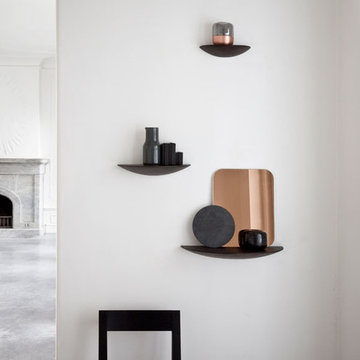
Die aus Eiche halbrund geformten Design-Regalbretter überzeugen mit ihrem schlichten Design und verstärken die Schönheit von Deko-Artikeln.
他の地域にあるラグジュアリーな広いモダンスタイルのおしゃれなリビングロフト (ライブラリー、茶色い壁、無垢フローリング、吊り下げ式暖炉、タイルの暖炉まわり、テレビなし、オレンジの床) の写真
他の地域にあるラグジュアリーな広いモダンスタイルのおしゃれなリビングロフト (ライブラリー、茶色い壁、無垢フローリング、吊り下げ式暖炉、タイルの暖炉まわり、テレビなし、オレンジの床) の写真
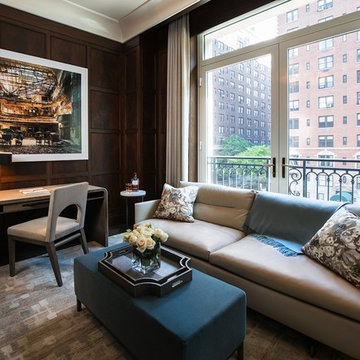
Morris Gindi
ニューヨークにあるラグジュアリーな中くらいなモダンスタイルのおしゃれなLDK (ライブラリー、茶色い壁、カーペット敷き、壁掛け型テレビ、グレーの床) の写真
ニューヨークにあるラグジュアリーな中くらいなモダンスタイルのおしゃれなLDK (ライブラリー、茶色い壁、カーペット敷き、壁掛け型テレビ、グレーの床) の写真
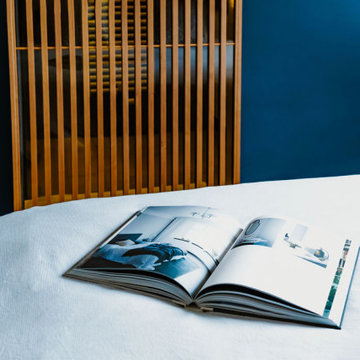
Pour séparer la salle d'eau de la chambre, une porte coulissante en claustra de bois et verre fumé a été ajoutée. Cette porte apporte beaucoup de cachet a la chambre et permet plus d'intimité dans la salle d'eau.
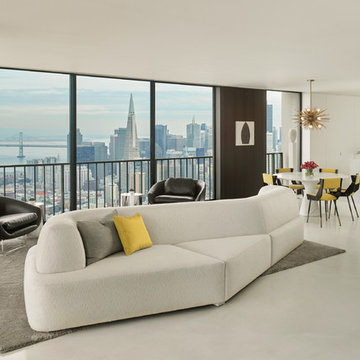
Cesar Rubio
サンフランシスコにあるラグジュアリーな小さなモダンスタイルのおしゃれなリビング (茶色い壁、コンクリートの床、内蔵型テレビ) の写真
サンフランシスコにあるラグジュアリーな小さなモダンスタイルのおしゃれなリビング (茶色い壁、コンクリートの床、内蔵型テレビ) の写真
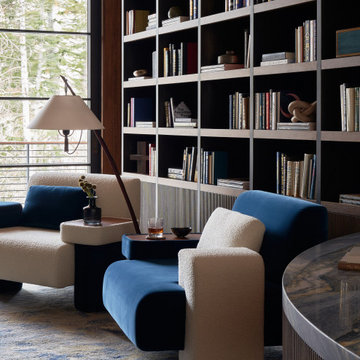
ソルトレイクシティにあるラグジュアリーな巨大なモダンスタイルのおしゃれなLDK (ライブラリー、茶色い壁、カーペット敷き、標準型暖炉、茶色い床、板張り天井、塗装板張りの壁) の写真
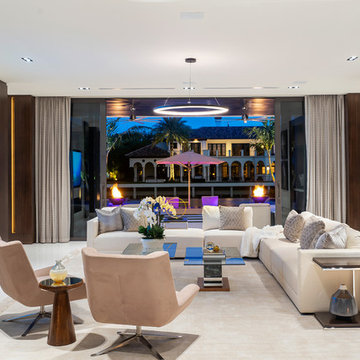
Fully integrated Signature Estate featuring Creston controls and Crestron panelized lighting, and Crestron motorized shades and draperies, whole-house audio and video, HVAC, voice and video communication atboth both the front door and gate. Modern, warm, and clean-line design, with total custom details and finishes. The front includes a serene and impressive atrium foyer with two-story floor to ceiling glass walls and multi-level fire/water fountains on either side of the grand bronze aluminum pivot entry door. Elegant extra-large 47'' imported white porcelain tile runs seamlessly to the rear exterior pool deck, and a dark stained oak wood is found on the stairway treads and second floor. The great room has an incredible Neolith onyx wall and see-through linear gas fireplace and is appointed perfectly for views of the zero edge pool and waterway. The center spine stainless steel staircase has a smoked glass railing and wood handrail.
Photo courtesy Royal Palm Properties
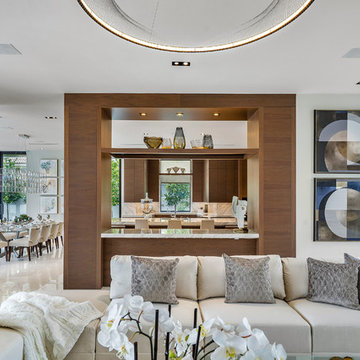
Fully integrated Signature Estate featuring Creston controls and Crestron panelized lighting, and Crestron motorized shades and draperies, whole-house audio and video, HVAC, voice and video communication atboth both the front door and gate. Modern, warm, and clean-line design, with total custom details and finishes. The front includes a serene and impressive atrium foyer with two-story floor to ceiling glass walls and multi-level fire/water fountains on either side of the grand bronze aluminum pivot entry door. Elegant extra-large 47'' imported white porcelain tile runs seamlessly to the rear exterior pool deck, and a dark stained oak wood is found on the stairway treads and second floor. The great room has an incredible Neolith onyx wall and see-through linear gas fireplace and is appointed perfectly for views of the zero edge pool and waterway. The center spine stainless steel staircase has a smoked glass railing and wood handrail.
Photo courtesy Royal Palm Properties
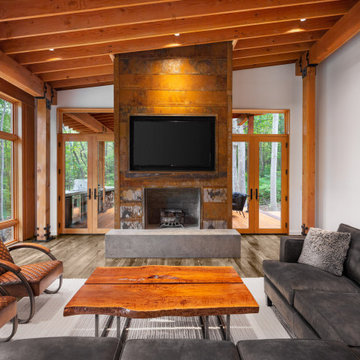
他の地域にあるラグジュアリーな広いモダンスタイルのおしゃれなLDK (茶色い壁、無垢フローリング、両方向型暖炉、金属の暖炉まわり、内蔵型テレビ、グレーの床) の写真
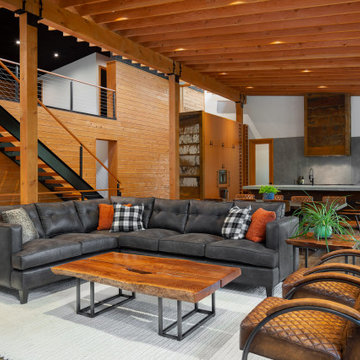
他の地域にあるラグジュアリーな広いモダンスタイルのおしゃれなLDK (茶色い壁、無垢フローリング、両方向型暖炉、金属の暖炉まわり、内蔵型テレビ、グレーの床) の写真
ラグジュアリーなモダンスタイルのリビング (茶色い壁、ピンクの壁) の写真
5
